Kitchen with Bamboo Flooring and Terrazzo Flooring Ideas and Designs
Refine by:
Budget
Sort by:Popular Today
81 - 100 of 7,231 photos
Item 1 of 3
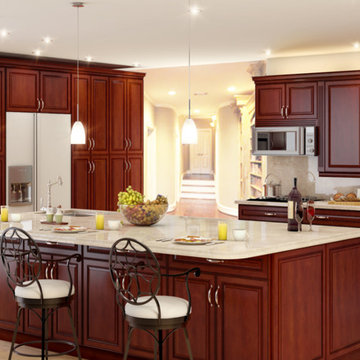
Photo of a large classic l-shaped kitchen/diner in Miami with a double-bowl sink, shaker cabinets, brown cabinets, beige splashback, stainless steel appliances, bamboo flooring, an island and beige floors.
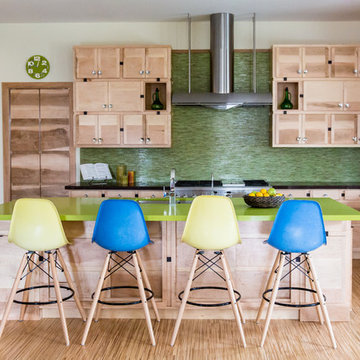
G.E. Monogram 48" Range ZDP486NRPSS
G.E. Monogram 48" Side by Side Built-In Refrigerator ZISS480DXSS
Zephyr Trapeze Hood CTPE48BSX
G.E Monogram Dishwashers ZDT870SFSS/ZDT800SSFSS
Electrolux Front Load Washer/Dryer - Model no longer available
Cabinets: Rod Heiss, Cutting Edge Design- Salt Lake City, Utah
Designer: Stephanie Lake- Bountiful, Utah
Contractor: J. Budge Construction- Herriman, Utah
Flooring is Timeline Light
Photography Credit: Lindsay Salazar Photography

Ramona d'Viola - ilumus photography
Design ideas for a large modern l-shaped open plan kitchen in San Francisco with a built-in sink, flat-panel cabinets, medium wood cabinets, engineered stone countertops, blue splashback, ceramic splashback, stainless steel appliances, bamboo flooring and an island.
Design ideas for a large modern l-shaped open plan kitchen in San Francisco with a built-in sink, flat-panel cabinets, medium wood cabinets, engineered stone countertops, blue splashback, ceramic splashback, stainless steel appliances, bamboo flooring and an island.
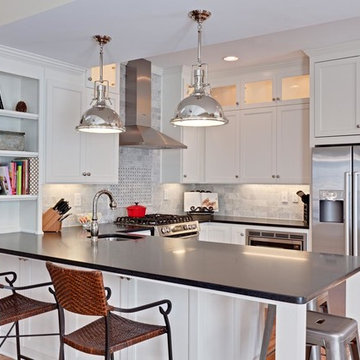
Medium sized traditional u-shaped open plan kitchen in Atlanta with a submerged sink, recessed-panel cabinets, white cabinets, quartz worktops, grey splashback, stone tiled splashback, stainless steel appliances, bamboo flooring and a breakfast bar.

The stunning kitchen is a nod to the 70's - dark walnut cabinetry combined with glazed tiles and polished stone. Plenty of storage and Butlers Pantry make this an entertainers dream.
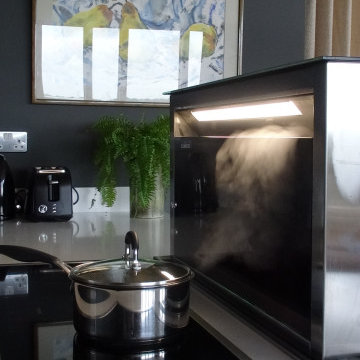
The new design is much more personalised, has access to every inch of space, is contemporary and easy to maintain.
The down draft extractor is so efficient, is hidden when not in use, acts as a splashback and is super quiet.
There is no shortage of storage space in the full height units and at this height, meeting the ceiling, there is no dust collecting.

Hugo Hebrard
This is an example of a medium sized contemporary l-shaped kitchen in Paris with no island, white cabinets, laminate countertops, grey splashback, marble splashback, terrazzo flooring, white worktops, a built-in sink, flat-panel cabinets and multi-coloured floors.
This is an example of a medium sized contemporary l-shaped kitchen in Paris with no island, white cabinets, laminate countertops, grey splashback, marble splashback, terrazzo flooring, white worktops, a built-in sink, flat-panel cabinets and multi-coloured floors.
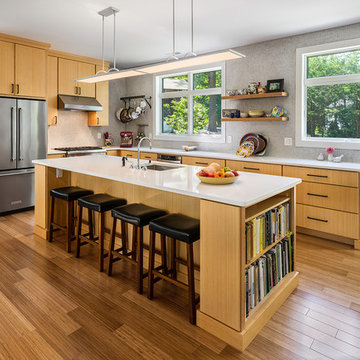
Photo of a contemporary l-shaped kitchen in Bridgeport with a submerged sink, flat-panel cabinets, ceramic splashback, stainless steel appliances, bamboo flooring, an island, brown floors, light wood cabinets and grey splashback.
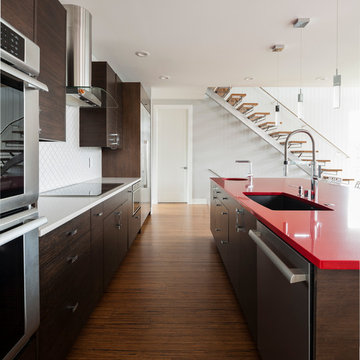
John Granen
Medium sized contemporary galley open plan kitchen in Seattle with a submerged sink, flat-panel cabinets, dark wood cabinets, quartz worktops, white splashback, glass tiled splashback, stainless steel appliances, bamboo flooring and an island.
Medium sized contemporary galley open plan kitchen in Seattle with a submerged sink, flat-panel cabinets, dark wood cabinets, quartz worktops, white splashback, glass tiled splashback, stainless steel appliances, bamboo flooring and an island.
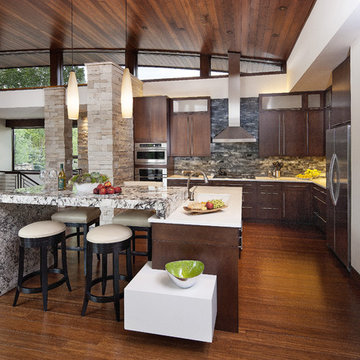
Jim Bartsch
This is an example of a contemporary l-shaped open plan kitchen in Denver with a submerged sink, flat-panel cabinets, dark wood cabinets, quartz worktops, grey splashback, glass tiled splashback, stainless steel appliances, bamboo flooring and multiple islands.
This is an example of a contemporary l-shaped open plan kitchen in Denver with a submerged sink, flat-panel cabinets, dark wood cabinets, quartz worktops, grey splashback, glass tiled splashback, stainless steel appliances, bamboo flooring and multiple islands.
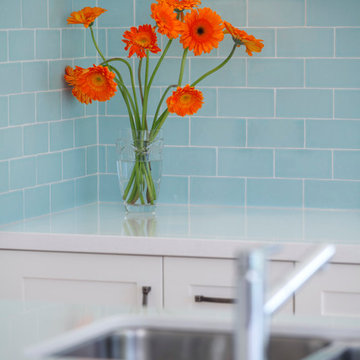
The kitchen and dining room are part of a larger renovation and extension that saw the rear of this home transformed from a small, dark, many-roomed space into a large, bright, open-plan family haven. With a goal to re-invent the home to better suit the needs of the owners, the designer needed to consider making alterations to many rooms in the home including two bathrooms, a laundry, outdoor pergola and a section of hallway.
This was a large job with many facets to oversee and consider but, in Nouvelle’s favour was the fact that the company oversaw all aspects of the project including design, construction and project management. This meant all members of the team were in the communication loop which helped the project run smoothly.
To keep the rear of the home light and bright, the designer choose a warm white finish for the cabinets and benchtop which was highlighted by the bright turquoise tiled splashback. The rear wall was moved outwards and given a bay window shape to create a larger space with expanses of glass to the doors and walls which invite the natural light into the home and make indoor/outdoor entertaining so easy.
The laundry is a clever conversion of an existing outhouse and has given the structure a new lease on life. Stripped bare and re-fitted, the outhouse has been re-purposed to keep the historical exterior while provide a modern, functional interior. A new pergola adjacent to the laundry makes the perfect outside entertaining area and can be used almost year-round.
Inside the house, two bathrooms were renovated utilising the same funky floor tile with its modern, matte finish. Clever design means both bathrooms, although compact, are practical inclusions which help this family during the busy morning rush. In considering the renovation as a whole, it was determined necessary to reconfigure the hallway adjacent to the downstairs bathroom to create a new traffic flow through to the kitchen from the front door and enable a more practical kitchen design to be created.
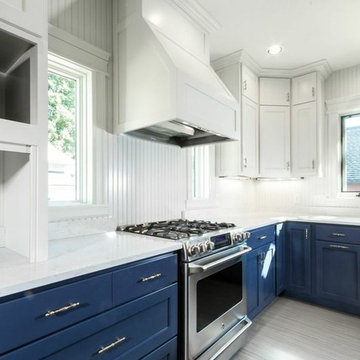
This is an example of a large classic l-shaped enclosed kitchen in Other with a submerged sink, shaker cabinets, blue cabinets, composite countertops, white splashback, stainless steel appliances, bamboo flooring and an island.

Small modern galley enclosed kitchen in Bridgeport with a submerged sink, flat-panel cabinets, medium wood cabinets, granite worktops, black splashback, stone slab splashback, stainless steel appliances, bamboo flooring, no island, beige floors and black worktops.
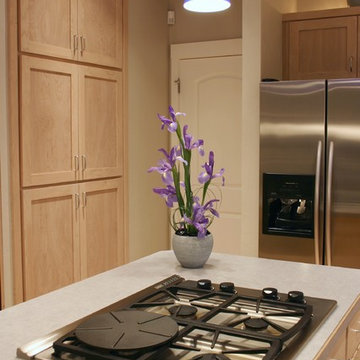
This is an example of a medium sized modern l-shaped kitchen pantry in Portland with shaker cabinets, light wood cabinets, laminate countertops, stainless steel appliances, bamboo flooring and an island.
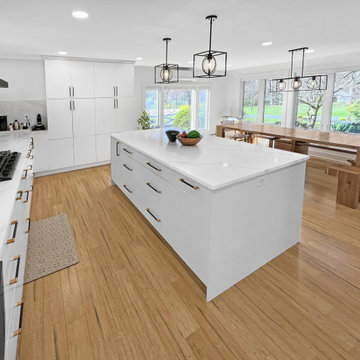
Sleek, Modern Kitchen and Master Suite Addition. Bright whites, flat panel cabinets and drawers, matte black hardware with and black stainless steel appliances. Calacatta Idillio quartz countertops and oversized porcelain tiles are used for backsplash. Eco-friendly wide plank bamboo flooring beautifully contrasts the white and adds warmth.
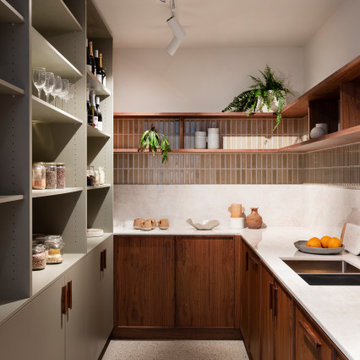
The stunning kitchen is a nod to the 70's - dark walnut cabinetry combined with glazed tiles and polished stone. Plenty of storage and Butlers Pantry make this an entertainers dream.
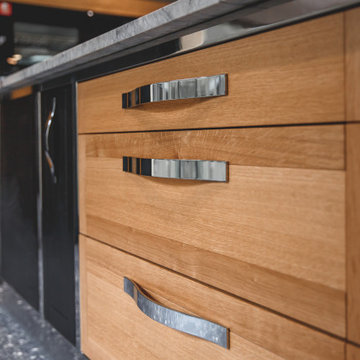
Notre savoir-faire d’exception de la conception à la réalisation
Dans notre showroom, à Déville lès Rouen, venez découvrir notre savoir-faire unique sur la conception de cuisines sur mesure aménagées et entièrement équipées en électroménagers haut de gamme.
Chic et intemporelle
Pour la réalisation de cette cuisine implantée dans notre showroom de Déville les Rouen, nous avons mêlé des matériaux nobles : l’inox poli, le chêne naturel, le chêne laqué noir et un plan de travail en Bianco Nuvola pour un résultat moderne et design.
Une implantation réfléchie
Parce que la fonctionnalité est indispensable, l’îlot est multifonction : élément central, il accueille une table de cuisson, un espace de préparation, de multiples rangements aménagés et un espace repas convivial. Entièrement sur mesure, il est notre signature : un châssis en inox poli habillé de façades en bois.
Un mural lui fait face, composé d’électroménagers de grande qualité, intégrant un four combiné vapeur, une cave à vin, un four combiné micro-ondes, deux tiroirs culinaires et un tiroir de mise sous vide, ainsi que des rangements astucieux. Son agencement est astucieux, les appareils électroménagers dernière génération de la marque Miele sont placés en hauteur afin d’obtenir une praticité dans l'ensemble de vos déplacements.
Un espace supplémentaire avec des meubles et un plan de travail en Bianco Nuvola intègre le lavage (lave-vaisselle et évier) et le Mastercool Miele, un réfrigérateur combiné congélateur de 75cm.
L’ensemble est surplombé d’un plafond filtrant réalisé sur mesure par Lanef Passion, permettant une aspiration professionnelle et un design élégant.
Venez découvrir cette réalisation d’exception dans notre showroom de Déville lès Rouen.

Traditional White Kitchen
Photo by: Sacha Griffin
Photo of a large traditional u-shaped kitchen/diner in Atlanta with a submerged sink, raised-panel cabinets, white cabinets, granite worktops, brick splashback, stainless steel appliances, bamboo flooring, an island, brown floors, brown splashback and multicoloured worktops.
Photo of a large traditional u-shaped kitchen/diner in Atlanta with a submerged sink, raised-panel cabinets, white cabinets, granite worktops, brick splashback, stainless steel appliances, bamboo flooring, an island, brown floors, brown splashback and multicoloured worktops.

Maharishi Vastu, Japanese-inspired, granite countertops, morning sun, recessed lighting
Photo of a large world-inspired u-shaped enclosed kitchen in Hawaii with a built-in sink, glass-front cabinets, light wood cabinets, granite worktops, beige splashback, marble splashback, stainless steel appliances, bamboo flooring, an island, beige floors and green worktops.
Photo of a large world-inspired u-shaped enclosed kitchen in Hawaii with a built-in sink, glass-front cabinets, light wood cabinets, granite worktops, beige splashback, marble splashback, stainless steel appliances, bamboo flooring, an island, beige floors and green worktops.

Smart use of the space makes this kitchen very easy to navigate and functional. There is a ton of storage in here!
Design ideas for a small rural galley kitchen in Other with a belfast sink, flat-panel cabinets, white cabinets, wood worktops, white splashback, wood splashback, stainless steel appliances, bamboo flooring, no island and black floors.
Design ideas for a small rural galley kitchen in Other with a belfast sink, flat-panel cabinets, white cabinets, wood worktops, white splashback, wood splashback, stainless steel appliances, bamboo flooring, no island and black floors.
Kitchen with Bamboo Flooring and Terrazzo Flooring Ideas and Designs
5