Kitchen with Bamboo Flooring and Vinyl Flooring Ideas and Designs
Refine by:
Budget
Sort by:Popular Today
81 - 100 of 49,885 photos
Item 1 of 3

Contemporary Complete Kitchen Remodel with white semi-custom cabinets, white quartz countertop and wood look LVT flooring. Gray beveled edge subway backsplash tile. Mudroom with cabinetry and coat closet.
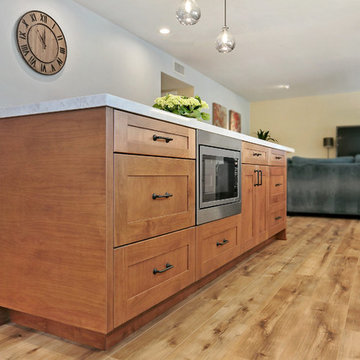
Jon Upson
Design ideas for a large classic l-shaped open plan kitchen in San Diego with a belfast sink, shaker cabinets, white cabinets, engineered stone countertops, multi-coloured splashback, ceramic splashback, stainless steel appliances, vinyl flooring, an island, brown floors and grey worktops.
Design ideas for a large classic l-shaped open plan kitchen in San Diego with a belfast sink, shaker cabinets, white cabinets, engineered stone countertops, multi-coloured splashback, ceramic splashback, stainless steel appliances, vinyl flooring, an island, brown floors and grey worktops.
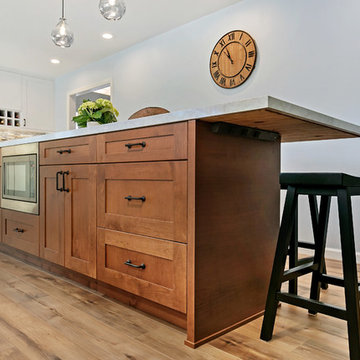
Jon Upson
Design ideas for a large traditional l-shaped open plan kitchen in San Diego with a belfast sink, shaker cabinets, white cabinets, engineered stone countertops, multi-coloured splashback, ceramic splashback, stainless steel appliances, vinyl flooring, an island, brown floors and grey worktops.
Design ideas for a large traditional l-shaped open plan kitchen in San Diego with a belfast sink, shaker cabinets, white cabinets, engineered stone countertops, multi-coloured splashback, ceramic splashback, stainless steel appliances, vinyl flooring, an island, brown floors and grey worktops.
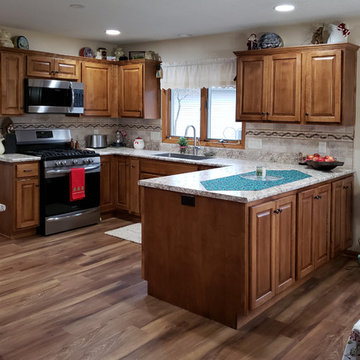
Inspiration for a medium sized classic u-shaped kitchen/diner in Other with a submerged sink, raised-panel cabinets, brown cabinets, laminate countertops, beige splashback, ceramic splashback, stainless steel appliances, vinyl flooring, a breakfast bar, brown floors and multicoloured worktops.

IKEA Kitchen Remodel with Walnut Studiolo Leather Drawer Pulls.
Photo credit: Erin Berzel Photography
Medium sized contemporary galley open plan kitchen in Portland with a submerged sink, shaker cabinets, white cabinets, granite worktops, white splashback, white appliances, bamboo flooring, an island, beige floors and grey worktops.
Medium sized contemporary galley open plan kitchen in Portland with a submerged sink, shaker cabinets, white cabinets, granite worktops, white splashback, white appliances, bamboo flooring, an island, beige floors and grey worktops.

Furnishings and Decor: Contented Interiors
Photography: Ian Harmon
Inspiration for a small classic l-shaped enclosed kitchen in Richmond with a built-in sink, flat-panel cabinets, blue cabinets, wood worktops, white splashback, metro tiled splashback, stainless steel appliances, vinyl flooring, no island and beige floors.
Inspiration for a small classic l-shaped enclosed kitchen in Richmond with a built-in sink, flat-panel cabinets, blue cabinets, wood worktops, white splashback, metro tiled splashback, stainless steel appliances, vinyl flooring, no island and beige floors.

Split Level 1970 home of a young and active family of four. The main public spaces in this home were remodeled to create a fresh, clean look.
The Jack + Mare demo'd the kitchen and dining room down to studs and removed the wall between the kitchen/dining and living room to create an open concept space with a clean and fresh new kitchen and dining with ample storage. Now the family can all be together and enjoy one another's company even if mom or dad is busy in the kitchen prepping the next meal.
The custom white cabinets and the blue accent island (and walls) really give a nice clean and fun feel to the space. The island has a gorgeous local solid slab of wood on top. A local artisan salvaged and milled up the big leaf maple for this project. In fact, the tree was from the University of Portland's campus located right where the client once rode the bus to school when she was a child. So it's an extra special custom piece! (fun fact: there is a bullet lodged in the wood that is visible...we estimate it was shot into the tree 30-35 years ago!)
The 'public' spaces were given a brand new waterproof luxury vinyl wide plank tile. With 2 young daughters, a large golden retriever and elderly cat, the durable floor was a must.
project scope at quick glance:
- demo'd and rebuild kitchen and dining room.
- removed wall separating kitchen/dining and living room
- removed carpet and installed new flooring in public spaces
- removed stair carpet and gave fresh black and white paint
- painted all public spaces
- new hallway doorknob harware
- all new LED lighting (kitchen, dining, living room and hallway)
Jason Quigley Photography
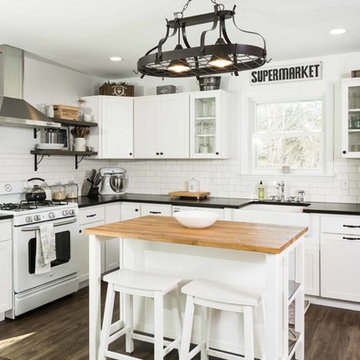
A bright white modern farmhouse with an open concept floorplan and rustic decor details.
Photo by Tessa Manning
Inspiration for a medium sized country l-shaped kitchen in Portland Maine with a belfast sink, shaker cabinets, white cabinets, granite worktops, white splashback, metro tiled splashback, white appliances, vinyl flooring, an island and brown floors.
Inspiration for a medium sized country l-shaped kitchen in Portland Maine with a belfast sink, shaker cabinets, white cabinets, granite worktops, white splashback, metro tiled splashback, white appliances, vinyl flooring, an island and brown floors.

Groveland-Natural
This is an example of a large country single-wall kitchen/diner in Orlando with a belfast sink, shaker cabinets, medium wood cabinets, stainless steel appliances and vinyl flooring.
This is an example of a large country single-wall kitchen/diner in Orlando with a belfast sink, shaker cabinets, medium wood cabinets, stainless steel appliances and vinyl flooring.
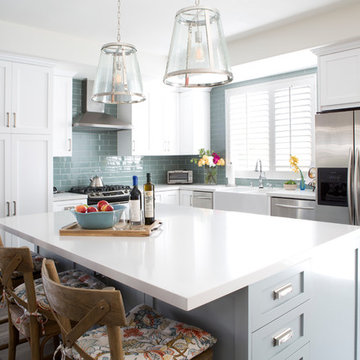
Inspiration for a medium sized beach style l-shaped kitchen/diner in Los Angeles with a belfast sink, shaker cabinets, white cabinets, engineered stone countertops, blue splashback, glass tiled splashback, stainless steel appliances, vinyl flooring and an island.
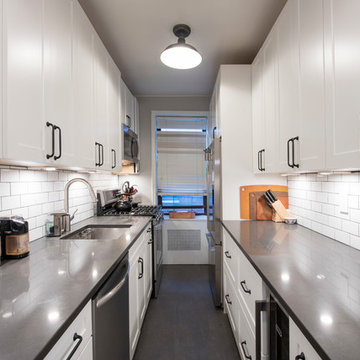
Complete kitchen renovation
Design ideas for a small modern galley enclosed kitchen in New York with a submerged sink, shaker cabinets, white cabinets, white splashback, metro tiled splashback, stainless steel appliances, vinyl flooring and no island.
Design ideas for a small modern galley enclosed kitchen in New York with a submerged sink, shaker cabinets, white cabinets, white splashback, metro tiled splashback, stainless steel appliances, vinyl flooring and no island.
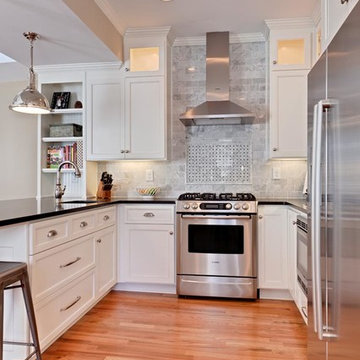
This is an example of a medium sized classic u-shaped open plan kitchen in Atlanta with a submerged sink, recessed-panel cabinets, white cabinets, quartz worktops, grey splashback, stone tiled splashback, stainless steel appliances, bamboo flooring and a breakfast bar.
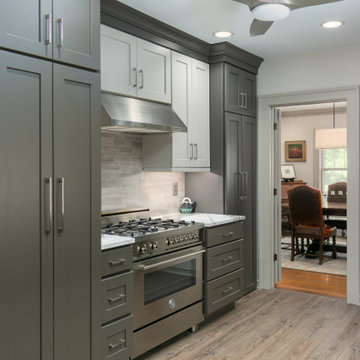
A mixture of greige (Thistledown) and dark gray (Eclipse) cabinets add a contemporary look to this galley kitchen. Clean, shaker style lines in Crestwood Cabinet’s Cranbrook door style add to that look. The random pattern mosaic tile backsplash is brought up to the ceiling with a floating shelve installed above the sink. The upper trim was painted to match the dark cabinets while the lower trim matches the lighter cabinets. A Blanco undermount sink keeps the Cambria Skara Brae Quartz countertop clean to fully appreciate the beautiful bold movement. The simple, clean faucet was in the former kitchen and goes perfectly in the new space.
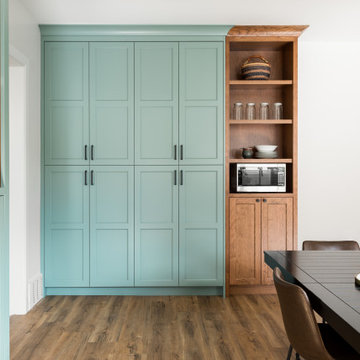
Inspiration for a country kitchen in Salt Lake City with engineered stone countertops, white splashback, vinyl flooring and grey worktops.

We had a tight timeline to turn a dark, outdated kitchen into a modern, family-friendly space that could function as the hub of the home. We enlarged the footprint of the kitchen by changing the orientation and adding an island for better circulation. We swapped out old tile flooring for durable luxury vinyl tiles, dark wood panels for fresh drywall, outdated cabinets with modern Semihandmade ones, and added brand new appliances. We made it modern and warm by adding matte tiles from Heath, new light fixtures, and an open shelf of beautiful ceramics in cool neutrals.

Cuisine moderne dans les tons blanc épurée et chêne clair
Inspiration for a small contemporary u-shaped open plan kitchen in Paris with white cabinets, quartz worktops, white splashback, glass tiled splashback, white appliances, bamboo flooring, brown floors, white worktops, a built-in sink, flat-panel cabinets and no island.
Inspiration for a small contemporary u-shaped open plan kitchen in Paris with white cabinets, quartz worktops, white splashback, glass tiled splashback, white appliances, bamboo flooring, brown floors, white worktops, a built-in sink, flat-panel cabinets and no island.

Mt. Washington, CA - Complete Kitchen Remodel
Installation of the flooring, cabinets/cupboards, countertops, appliances, tiled backsplash. windows and and fresh paint to finish.

This kitchen took a tired, 80’s builder kitchen and revamped it into a personalized gathering space for our wonderful client. The existing space was split up by the dated configuration of eat-in kitchen table area to one side and cramped workspace on the other. It didn’t just under-serve our client’s needs; it flat out discouraged them from using the space. Our client desired an open kitchen with a central gathering space where family and friends could connect. To open things up, we removed the half wall separating the kitchen from the dining room and the wall that blocked sight lines to the family room and created a narrow hallway to the kitchen. The old oak cabinets weren't maximizing storage and were dated and dark. We used Waypoint Living Spaces cabinets in linen white to brighten up the room. On the east wall, we created a hutch-like stack that features an appliance garage that keeps often used countertop appliance on hand but out of sight. The hutch also acts as a transition from the cooking zone to the coffee and wine area. We eliminated the north window that looked onto the entry walkway and activated this wall as storage with refrigerator enclosure and pantry. We opted to leave the east window as-is and incorporated it into the new kitchen layout by creating a window well for growing plants and herbs. The countertops are Pental Quartz in Carrara. The sleek cabinet hardware is from our friends at Amerock in a gorgeous satin champagne bronze. One of the most striking features in the space is the pattern encaustic tile from Tile Shop. The pop of blue in the backsplash adds personality and contrast to the champagne accents. The reclaimed wood cladding surrounding the large east-facing window introduces a quintessential Colorado vibe, and the natural texture balances the crisp white cabinetry and geometric patterned tile. Minimalist modern lighting fixtures from Mitzi by Hudson Valley Lighting provide task lighting over the sink and at the wine/ coffee station. The visual lightness of the sink pendants maintains the openness and visual connection between the kitchen and dining room. Together the elements make for a sophisticated yet casual vibe-- a comfortable chic kitchen. We love the way this space turned out and are so happy that our clients now have such a bright and welcoming gathering space as the heart of their home!

This full remodel project featured a complete redo of the existing kitchen. This mud room was previously the very tiny and dysfunctional laundry room. Converting it over to a mud room focusing on their pets. Designed and Planned by J. Graham of Bancroft Blue Design, the entire layout of the space was thoughtfully executed with unique blending of details, a one of a kind Coffer ceiling accent piece with integrated lighting, and a ton of features within the cabinets.

Medium sized contemporary single-wall open plan kitchen in Other with beaded cabinets, white cabinets, engineered stone countertops, white splashback, porcelain splashback, black appliances, an island, black worktops, a submerged sink, vinyl flooring, beige floors and a wallpapered ceiling.
Kitchen with Bamboo Flooring and Vinyl Flooring Ideas and Designs
5