Kitchen with Beaded Cabinets and a Coffered Ceiling Ideas and Designs
Refine by:
Budget
Sort by:Popular Today
161 - 180 of 741 photos
Item 1 of 3
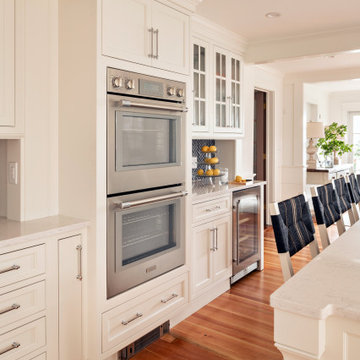
Photo of a medium sized traditional kitchen/diner in Boston with a belfast sink, beaded cabinets, white cabinets, granite worktops, blue splashback, metro tiled splashback, stainless steel appliances, medium hardwood flooring, orange floors, white worktops and a coffered ceiling.
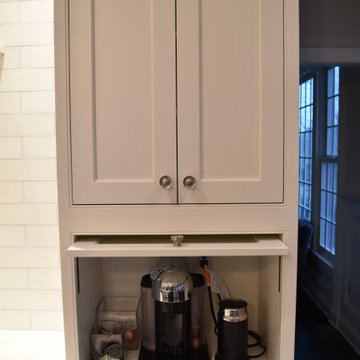
Photo of an expansive traditional single-wall open plan kitchen in Philadelphia with a belfast sink, beaded cabinets, white cabinets, quartz worktops, white splashback, metro tiled splashback, stainless steel appliances, dark hardwood flooring, an island, brown floors, white worktops and a coffered ceiling.
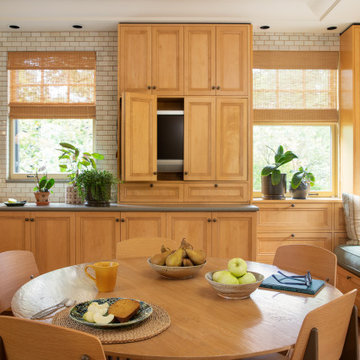
Photo of a medium sized traditional u-shaped kitchen/diner in Other with a double-bowl sink, beaded cabinets, light wood cabinets, engineered stone countertops, brown splashback, ceramic splashback, stainless steel appliances, dark hardwood flooring, an island, brown floors, green worktops and a coffered ceiling.
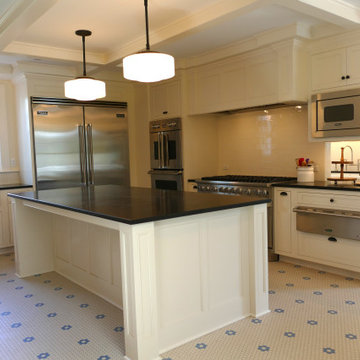
cooking, scullery, prep, servery
Design ideas for a classic kitchen pantry in Bridgeport with a submerged sink, beaded cabinets, white cabinets, granite worktops, white splashback, metro tiled splashback, stainless steel appliances, ceramic flooring, an island, white floors, black worktops and a coffered ceiling.
Design ideas for a classic kitchen pantry in Bridgeport with a submerged sink, beaded cabinets, white cabinets, granite worktops, white splashback, metro tiled splashback, stainless steel appliances, ceramic flooring, an island, white floors, black worktops and a coffered ceiling.
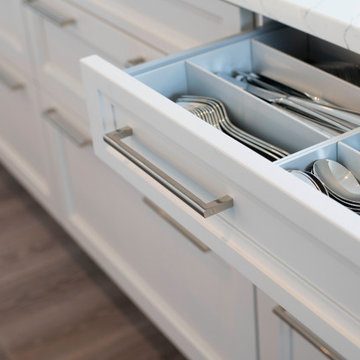
Medium sized classic l-shaped kitchen/diner in Edinburgh with beaded cabinets, grey cabinets, quartz worktops, black appliances, dark hardwood flooring, an island, brown floors, white worktops and a coffered ceiling.
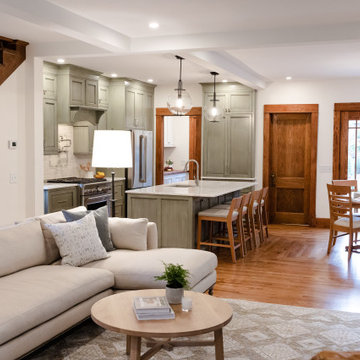
Photo of a medium sized classic single-wall kitchen/diner in New York with a double-bowl sink, beaded cabinets, green cabinets, quartz worktops, beige splashback, ceramic splashback, stainless steel appliances, dark hardwood flooring, an island, brown floors, grey worktops and a coffered ceiling.
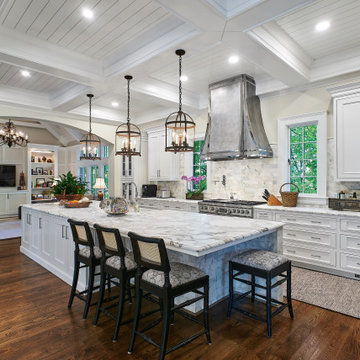
Photo of a traditional kitchen in Cincinnati with a belfast sink, beaded cabinets, white cabinets, marble worktops, white splashback, marble splashback, stainless steel appliances, medium hardwood flooring, an island, brown floors, white worktops and a coffered ceiling.
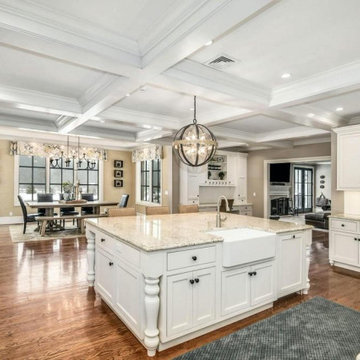
Design ideas for an expansive kitchen in Philadelphia with a belfast sink, beaded cabinets, white cabinets, wood splashback, medium hardwood flooring, an island and a coffered ceiling.
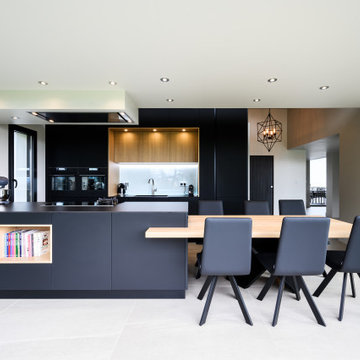
Photo of a large contemporary galley open plan kitchen in Lyon with an integrated sink, beaded cabinets, black cabinets, tile countertops, white splashback, glass sheet splashback, black appliances, concrete flooring, an island, black worktops and a coffered ceiling.
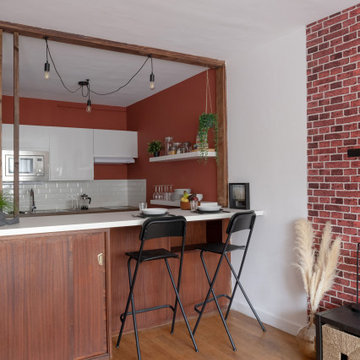
Tapisserie brique Terra Cotta : 4 MURS.
Cuisine : HOWDENS.
Luminaire : LEROY MERLIN.
Ameublement : IKEA.
Medium sized industrial single-wall kitchen/diner in Lyon with beige floors, a coffered ceiling, a submerged sink, beaded cabinets, dark wood cabinets, wood worktops, beige splashback, metro tiled splashback, white appliances, laminate floors, a breakfast bar and white worktops.
Medium sized industrial single-wall kitchen/diner in Lyon with beige floors, a coffered ceiling, a submerged sink, beaded cabinets, dark wood cabinets, wood worktops, beige splashback, metro tiled splashback, white appliances, laminate floors, a breakfast bar and white worktops.
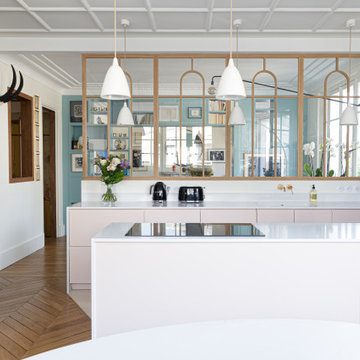
Cette grande cuisine ouverte sur l'espace salon permet à 7 personnes d'être ensemble autour d'une table adaptée à l'arrondi avec un ilot central pour cuisiner et être avec les convives.
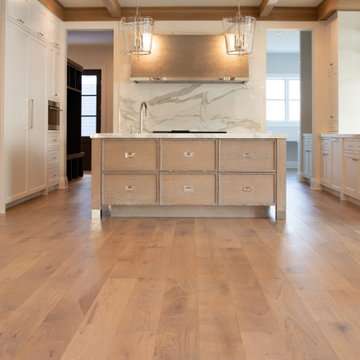
Custom wide plank flooring in a kitchen with an island, white cabinets, and marble backsplash.
Photo of a large contemporary galley kitchen/diner in Chicago with beaded cabinets, white cabinets, marble worktops, white splashback, marble splashback, stainless steel appliances, light hardwood flooring, an island, beige floors, white worktops, a coffered ceiling and feature lighting.
Photo of a large contemporary galley kitchen/diner in Chicago with beaded cabinets, white cabinets, marble worktops, white splashback, marble splashback, stainless steel appliances, light hardwood flooring, an island, beige floors, white worktops, a coffered ceiling and feature lighting.
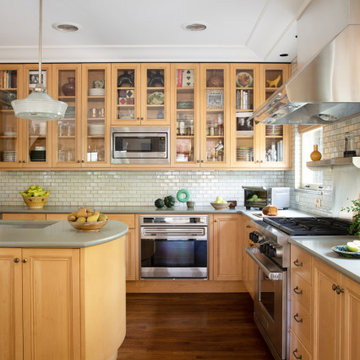
Design ideas for a medium sized classic u-shaped kitchen/diner in Other with a double-bowl sink, beaded cabinets, light wood cabinets, engineered stone countertops, brown splashback, ceramic splashback, stainless steel appliances, dark hardwood flooring, an island, brown floors, green worktops and a coffered ceiling.
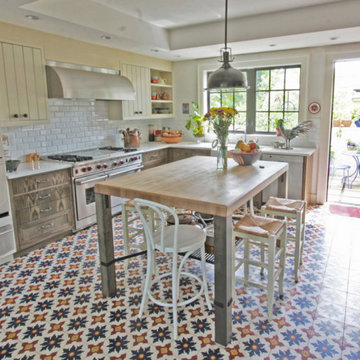
This historic house nestled in Coral Gables has an enormous kitchen, two-tone finish, Blue Cerused Oak Pantry Cabinets, Stained figured wood veneer and lacquered upper cabinets. Custom Butcherblock Dining Island.
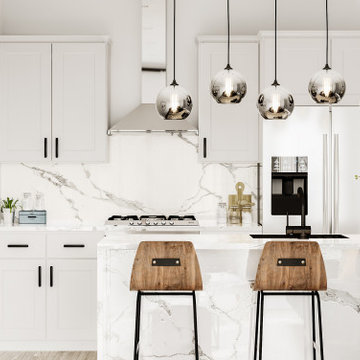
This is an example of a medium sized traditional single-wall kitchen/diner in Philadelphia with a built-in sink, beaded cabinets, white cabinets, marble worktops, white splashback, marble splashback, laminate floors, an island, beige floors, white worktops and a coffered ceiling.
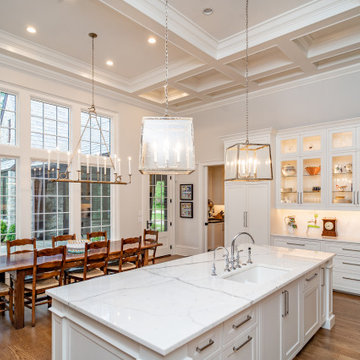
Inspiration for an expansive classic l-shaped kitchen/diner in Other with a submerged sink, beaded cabinets, white cabinets, marble worktops, white splashback, marble splashback, integrated appliances, medium hardwood flooring, an island, brown floors, white worktops and a coffered ceiling.
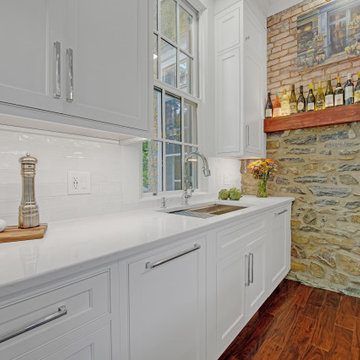
Main Line Kitchen Design’s unique business model allows our customers to work with the most experienced designers and get the most competitive kitchen cabinet pricing..
.
How can Main Line Kitchen Design offer both the best kitchen designs along with the most competitive kitchen cabinet pricing? Our expert kitchen designers meet customers by appointment only in our offices, instead of a large showroom open to the general public. We display the cabinet lines we sell under glass countertops so customers can see how our cabinetry is constructed. Customers can view hundreds of sample doors and and sample finishes and see 3d renderings of their future kitchen on flat screen TV’s. But we do not waste our time or our customers money on showroom extras that are not essential. Nor are we available to assist people who want to stop in and browse. We pass our savings onto our customers and concentrate on what matters most. Designing great kitchens!
Main Line Kitchen Design designers are some of the most experienced and award winning kitchen designers in the Delaware Valley. We design with and sell 8 nationally distributed cabinet lines. Cabinet pricing is slightly less than at major home centers for semi-custom cabinet lines, and significantly less than traditional showrooms for custom cabinet lines.
After discussing your kitchen on the phone, first appointments always take place in your home, where we discuss and measure your kitchen. Subsequent appointments usually take place in one of our offices and selection centers where our customers consider and modify 3D kitchen designs on flat screen TV’s or via Zoom. We can also bring sample cabinet doors and finishes to your home and make design changes on our laptops in 20-20 CAD with you, in your own kitchen.
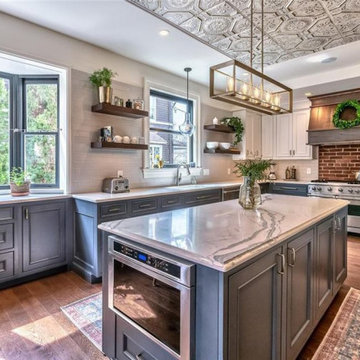
This project found its inspiration in the original lines of the home.
The original kitchen was small and cramped, and a secondary service staircase limited the placement of cabinets. By eliminating the staircase, and exposing some of the original brick, we were able to keep the charm of the home as well as updating to the conveniences of a modern kitchen.
By reducing the amount of upper cabinets, we found an opportunity to create more of an open and light feeling in this very functional space. We were also able to keep some of the original tin ceiling by creating a coffered look
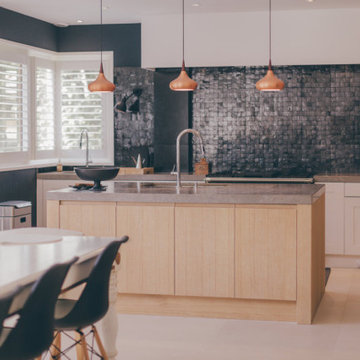
Cuisine contemporaine sur-mesure avec ilot centrale, pierre de Bourgogne au sol, carrelage en Zellige au mur, et peinture noir ardoise aux murs, suspension en cuivre
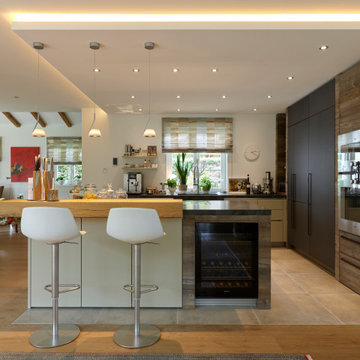
#Beton meets #Wood
Dieses Projekt zeigt wie gut Beton und #Holz zusammenpassen. Die dunklen Fronten wurden aus #Betonspachtel gefertigt, die hellen #Holzfronten aus #Altholz sonnenverbrannt. Der #Tresen besteht aus einer massiven #Eichen #Bohle, die #Arbeitsplatte wurde aus #Naturstein in der Farbe #Manhatten #Grey gefertigt.
Neben den Küchengeräten, oben der neue #Dampfbackofen BS484112, unten der #Backofen BO481112 welche aus dem Hause Gaggenau stammen, wurde für den #Weinliebhaber noch ein separater #Weinkühler der Firma Miele in den Tresen integriert.
Kitchen with Beaded Cabinets and a Coffered Ceiling Ideas and Designs
9