Kitchen with Beaded Cabinets and a Wallpapered Ceiling Ideas and Designs
Refine by:
Budget
Sort by:Popular Today
1 - 20 of 533 photos
Item 1 of 3

Photo of a small modern single-wall open plan kitchen in Other with a submerged sink, beaded cabinets, brown cabinets, composite countertops, white splashback, stainless steel appliances, plywood flooring, a breakfast bar, beige floors, beige worktops and a wallpapered ceiling.

Medium sized contemporary single-wall open plan kitchen in Other with a submerged sink, beaded cabinets, white cabinets, engineered stone countertops, white splashback, porcelain splashback, black appliances, vinyl flooring, an island, beige floors, black worktops and a wallpapered ceiling.

Beautiful Joinery concept in an apartment in Essen (Germany)
Inspiration for a medium sized contemporary galley enclosed kitchen in Melbourne with a built-in sink, beaded cabinets, beige cabinets, marble worktops, white splashback, marble splashback, stainless steel appliances, medium hardwood flooring, an island, beige floors, white worktops and a wallpapered ceiling.
Inspiration for a medium sized contemporary galley enclosed kitchen in Melbourne with a built-in sink, beaded cabinets, beige cabinets, marble worktops, white splashback, marble splashback, stainless steel appliances, medium hardwood flooring, an island, beige floors, white worktops and a wallpapered ceiling.

Pantry
This is an example of a large classic kitchen in Nashville with a submerged sink, beaded cabinets, blue cabinets, engineered stone countertops, white splashback, porcelain splashback, stainless steel appliances, medium hardwood flooring, white worktops and a wallpapered ceiling.
This is an example of a large classic kitchen in Nashville with a submerged sink, beaded cabinets, blue cabinets, engineered stone countertops, white splashback, porcelain splashback, stainless steel appliances, medium hardwood flooring, white worktops and a wallpapered ceiling.
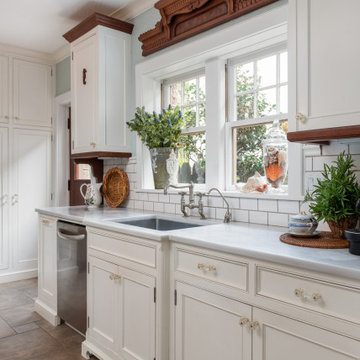
Mahogany crown, island top, and light rail tie in with the Eastlake Victorian molding that was taken a part from a bedroom set. Hand carved seahorses adorn the upper cabinets.

Small classic single-wall open plan kitchen in Osaka with a submerged sink, beaded cabinets, medium wood cabinets, stainless steel worktops, blue splashback, metro tiled splashback, medium hardwood flooring, no island, brown floors and a wallpapered ceiling.
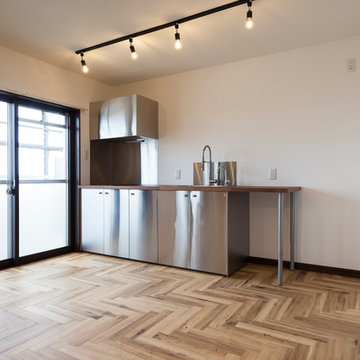
ヘリンボーンの床にキッチン、家具、照明はIKEAでトータルコーディネート
Photo of a medium sized industrial single-wall open plan kitchen in Other with a single-bowl sink, beaded cabinets, an island, beige floors and a wallpapered ceiling.
Photo of a medium sized industrial single-wall open plan kitchen in Other with a single-bowl sink, beaded cabinets, an island, beige floors and a wallpapered ceiling.

Inspiration for a classic grey and cream single-wall open plan kitchen in Other with a submerged sink, beaded cabinets, white cabinets, tile countertops, white splashback, white appliances, terrazzo flooring, a breakfast bar, white floors, white worktops and a wallpapered ceiling.
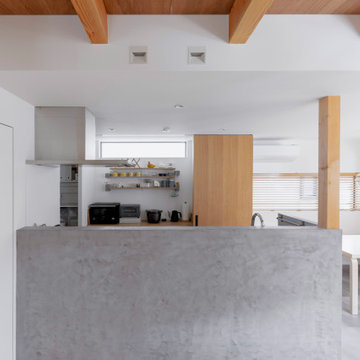
Small scandi grey and black single-wall kitchen/diner in Other with a submerged sink, beaded cabinets, grey cabinets, stainless steel worktops, grey splashback, glass sheet splashback, stainless steel appliances, medium hardwood flooring, an island, grey floors, grey worktops and a wallpapered ceiling.
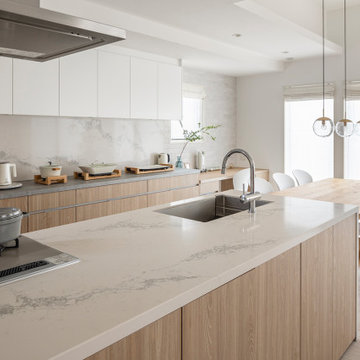
This is an example of a modern single-wall open plan kitchen in Tokyo with a submerged sink, beaded cabinets, light wood cabinets, engineered stone countertops, stainless steel appliances, light hardwood flooring, an island, beige floors, white worktops and a wallpapered ceiling.
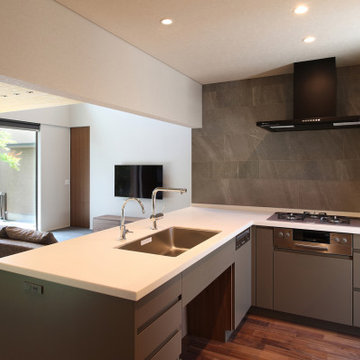
庭住の舎|Studio tanpopo-gumi
撮影|野口 兼史
豊かな自然を感じる中庭を内包する住まい。日々の何気ない日常を 四季折々に 豊かに・心地良く・・・
キッチンからも 家族の姿の向こうに中庭の景色が広がります。
Medium sized modern l-shaped open plan kitchen in Other with a submerged sink, beaded cabinets, grey cabinets, composite countertops, grey splashback, ceramic splashback, black appliances, dark hardwood flooring, brown floors, white worktops and a wallpapered ceiling.
Medium sized modern l-shaped open plan kitchen in Other with a submerged sink, beaded cabinets, grey cabinets, composite countertops, grey splashback, ceramic splashback, black appliances, dark hardwood flooring, brown floors, white worktops and a wallpapered ceiling.
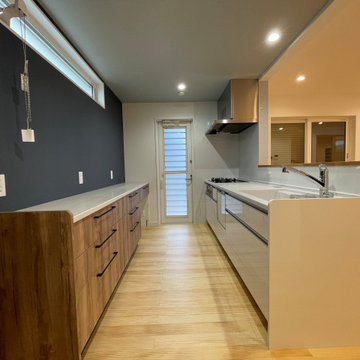
Design ideas for a medium sized scandi galley open plan kitchen in Other with an integrated sink, beaded cabinets, brown cabinets, composite countertops, light hardwood flooring, a breakfast bar, beige floors, white worktops and a wallpapered ceiling.
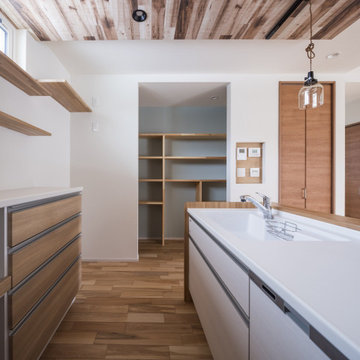
家事動線をコンパクトにまとめたい。
しばらくつかわない子供部屋をなくしたい。
高低差のある土地を削って外構計画を考えた。
広いリビングと大きな吹き抜けの開放感を。
家族のためだけの動線を考え、たったひとつ間取りにたどり着いた。
快適に暮らせるようにトリプルガラスを採用した。
そんな理想を取り入れた建築計画を一緒に考えました。
そして、家族の想いがまたひとつカタチになりました。
家族構成:30代夫婦+子供
施工面積:124.20 ㎡ ( 37.57 坪)
竣工:2021年 4月
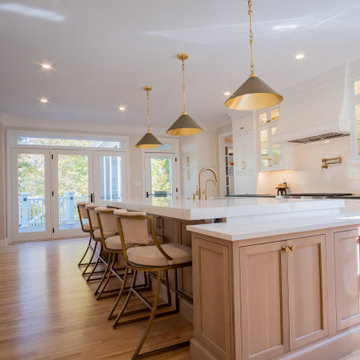
Main Line Kitchen Design’s unique business model allows our customers to work with the most experienced designers and get the most competitive kitchen cabinet pricing..
.
How can Main Line Kitchen Design offer both the best kitchen designs along with the most competitive kitchen cabinet pricing? Our expert kitchen designers meet customers by appointment only in our offices, instead of a large showroom open to the general public. We display the cabinet lines we sell under glass countertops so customers can see how our cabinetry is constructed. Customers can view hundreds of sample doors and and sample finishes and see 3d renderings of their future kitchen on flat screen TV’s. But we do not waste our time or our customers money on showroom extras that are not essential. Nor are we available to assist people who want to stop in and browse. We pass our savings onto our customers and concentrate on what matters most. Designing great kitchens!
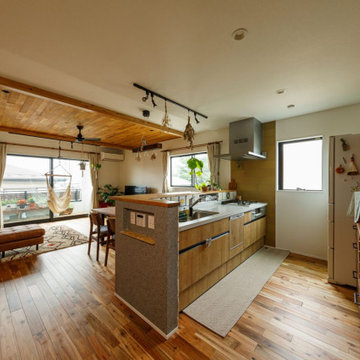
広いバルコニーまで、遮るものが無く視線が抜ける2階LDK。これほどの広々とした空間でも冬は暖かく、「家にいると、快適過ぎて外の気温が分からなくなるほど」とAさんは笑います。
Inspiration for a medium sized urban single-wall open plan kitchen in Tokyo with a submerged sink, beaded cabinets, medium wood cabinets, composite countertops, white appliances, medium hardwood flooring, a breakfast bar, brown floors, white worktops and a wallpapered ceiling.
Inspiration for a medium sized urban single-wall open plan kitchen in Tokyo with a submerged sink, beaded cabinets, medium wood cabinets, composite countertops, white appliances, medium hardwood flooring, a breakfast bar, brown floors, white worktops and a wallpapered ceiling.
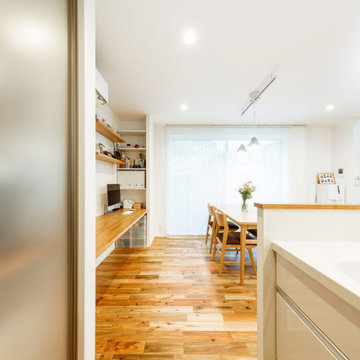
キッチン設備は使いやすさ重視で、シンプルな白に統一。背面の造作収納はシースルータイプの建具を使い、キッチン家電や食材を置いた中の様子がほどよく見えるようにしました。ダイニングテーブルの隣に見えるのが、テレワークもできる多目的カウンター。
Photo of a medium sized urban single-wall open plan kitchen in Tokyo Suburbs with a submerged sink, beaded cabinets, white cabinets, composite countertops, medium hardwood flooring, an island, brown floors, white worktops and a wallpapered ceiling.
Photo of a medium sized urban single-wall open plan kitchen in Tokyo Suburbs with a submerged sink, beaded cabinets, white cabinets, composite countertops, medium hardwood flooring, an island, brown floors, white worktops and a wallpapered ceiling.
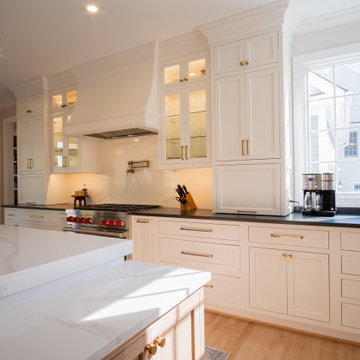
Main Line Kitchen Design’s unique business model allows our customers to work with the most experienced designers and get the most competitive kitchen cabinet pricing..
.
How can Main Line Kitchen Design offer both the best kitchen designs along with the most competitive kitchen cabinet pricing? Our expert kitchen designers meet customers by appointment only in our offices, instead of a large showroom open to the general public. We display the cabinet lines we sell under glass countertops so customers can see how our cabinetry is constructed. Customers can view hundreds of sample doors and and sample finishes and see 3d renderings of their future kitchen on flat screen TV’s. But we do not waste our time or our customers money on showroom extras that are not essential. Nor are we available to assist people who want to stop in and browse. We pass our savings onto our customers and concentrate on what matters most. Designing great kitchens!
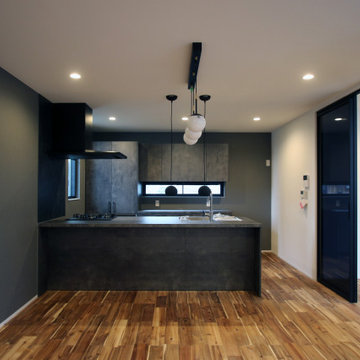
Modern grey and black single-wall open plan kitchen in Other with a submerged sink, beaded cabinets, grey cabinets, laminate countertops, metallic splashback, tonge and groove splashback, black appliances, dark hardwood flooring, multi-coloured floors, grey worktops and a wallpapered ceiling.
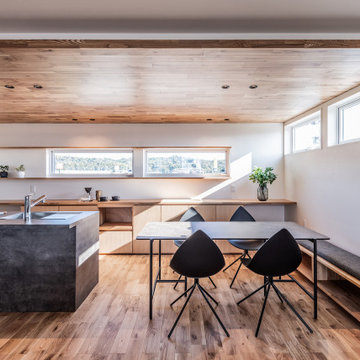
This is an example of a large world-inspired galley open plan kitchen in Tokyo with a submerged sink, beaded cabinets, grey cabinets, grey splashback, stainless steel appliances, medium hardwood flooring, a breakfast bar, beige floors, grey worktops and a wallpapered ceiling.
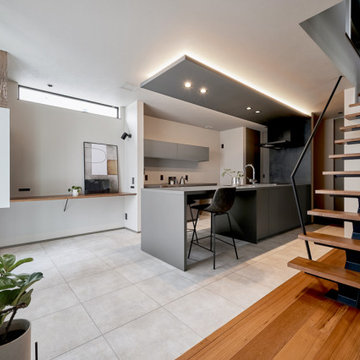
Photo of a modern grey and black single-wall kitchen/diner in Tokyo with a submerged sink, beaded cabinets, grey cabinets, laminate countertops, grey splashback, a breakfast bar, grey worktops and a wallpapered ceiling.
Kitchen with Beaded Cabinets and a Wallpapered Ceiling Ideas and Designs
1