Kitchen with Beaded Cabinets and a Wallpapered Ceiling Ideas and Designs
Refine by:
Budget
Sort by:Popular Today
201 - 220 of 534 photos
Item 1 of 3
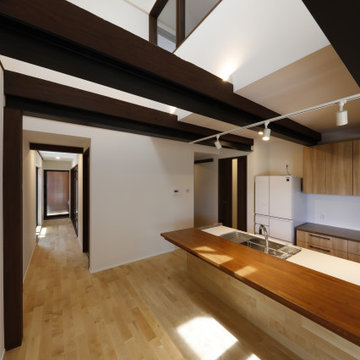
ダイニングカウンターとキッチンスペース
Inspiration for a large single-wall open plan kitchen in Other with a submerged sink, beaded cabinets, brown cabinets, composite countertops, brown splashback, tonge and groove splashback, coloured appliances, vinyl flooring, an island, brown floors, white worktops and a wallpapered ceiling.
Inspiration for a large single-wall open plan kitchen in Other with a submerged sink, beaded cabinets, brown cabinets, composite countertops, brown splashback, tonge and groove splashback, coloured appliances, vinyl flooring, an island, brown floors, white worktops and a wallpapered ceiling.
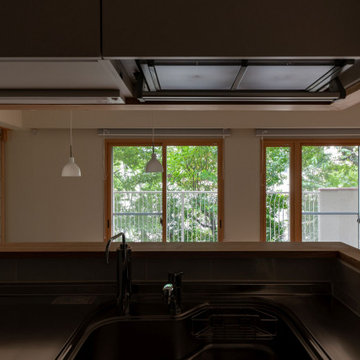
キッチンに立ったときも緑がよく見えます。
Medium sized single-wall enclosed kitchen in Tokyo with a submerged sink, beaded cabinets, white cabinets, stainless steel worktops, grey splashback, ceramic splashback, medium hardwood flooring, no island, brown floors and a wallpapered ceiling.
Medium sized single-wall enclosed kitchen in Tokyo with a submerged sink, beaded cabinets, white cabinets, stainless steel worktops, grey splashback, ceramic splashback, medium hardwood flooring, no island, brown floors and a wallpapered ceiling.
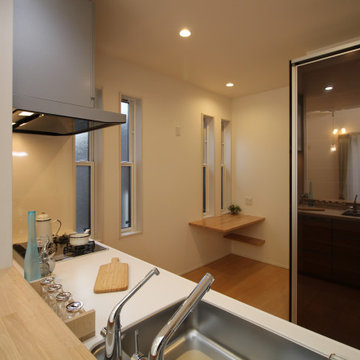
Photo of a small modern grey and brown single-wall kitchen/diner in Other with a single-bowl sink, beaded cabinets, medium wood cabinets, composite countertops, brown splashback, stainless steel appliances, plywood flooring, a breakfast bar, brown floors, brown worktops and a wallpapered ceiling.
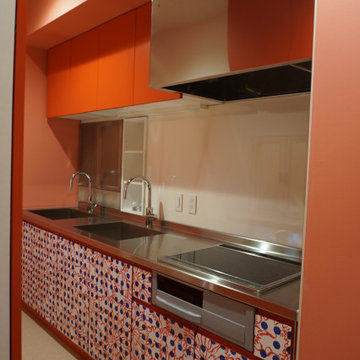
保育園全体がカラフルで楽しい色使いで設計されていたので小窓から覗いたキッチンも楽しくなるビビッドカラーや柄でデザインしました。
Photo of a world-inspired single-wall enclosed kitchen in Tokyo with a submerged sink, beaded cabinets, red cabinets, stainless steel worktops, white splashback, glass sheet splashback, stainless steel appliances, lino flooring, an island, beige floors, grey worktops and a wallpapered ceiling.
Photo of a world-inspired single-wall enclosed kitchen in Tokyo with a submerged sink, beaded cabinets, red cabinets, stainless steel worktops, white splashback, glass sheet splashback, stainless steel appliances, lino flooring, an island, beige floors, grey worktops and a wallpapered ceiling.
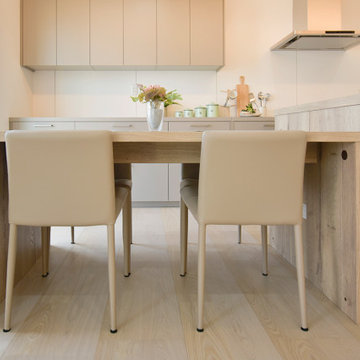
Scandinavian galley open plan kitchen in Tokyo with a submerged sink, beaded cabinets, beige cabinets, laminate countertops, white splashback, an island, beige floors, beige worktops and a wallpapered ceiling.
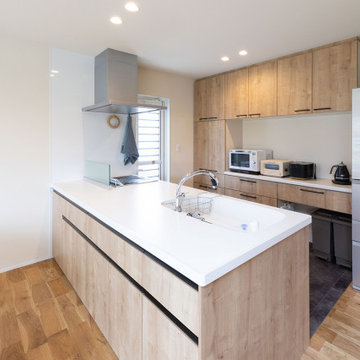
ナチュラルですっきりとしたキッチン空間をかなえるのは、ダイニング側にもある収納。ゲームや掃除道具などをぱっと片づけられるので、子どもたちのお片付けが習慣になります。
This is an example of a modern grey and cream single-wall open plan kitchen in Other with an integrated sink, beaded cabinets, light wood cabinets, laminate countertops, white splashback, vinyl flooring, a breakfast bar, grey floors, white worktops and a wallpapered ceiling.
This is an example of a modern grey and cream single-wall open plan kitchen in Other with an integrated sink, beaded cabinets, light wood cabinets, laminate countertops, white splashback, vinyl flooring, a breakfast bar, grey floors, white worktops and a wallpapered ceiling.
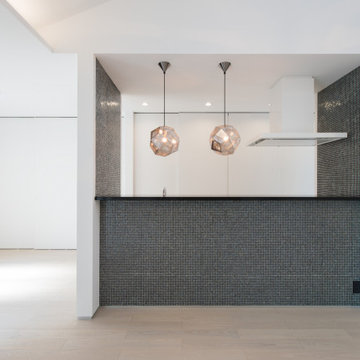
モザイクタイルとキッチン
Inspiration for a medium sized modern grey and white single-wall open plan kitchen in Nagoya with white cabinets, white splashback, beige floors, black worktops, an integrated sink, beaded cabinets, composite countertops, an island, a wallpapered ceiling, feature lighting and plywood flooring.
Inspiration for a medium sized modern grey and white single-wall open plan kitchen in Nagoya with white cabinets, white splashback, beige floors, black worktops, an integrated sink, beaded cabinets, composite countertops, an island, a wallpapered ceiling, feature lighting and plywood flooring.
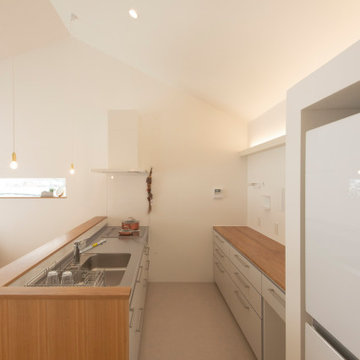
Medium sized modern single-wall open plan kitchen in Other with an integrated sink, beaded cabinets, grey cabinets, stainless steel worktops, white splashback, lino flooring, no island, grey floors and a wallpapered ceiling.
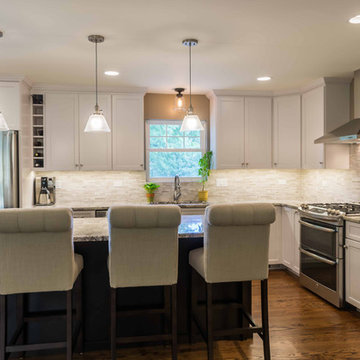
Medium sized traditional l-shaped kitchen/diner in Chicago with a built-in sink, beaded cabinets, white cabinets, marble worktops, brown splashback, matchstick tiled splashback, stainless steel appliances, medium hardwood flooring, an island, brown floors, grey worktops and a wallpapered ceiling.
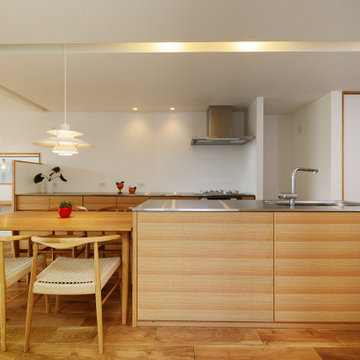
シンクと作業台がアイランド型に配置されたキッチンです。
皆で作業台を囲みながらご飯の準備をすることができます。
コンロは背面のキッチンに面して設けられているため、小さなお子様も安心して作業台の近くによ寄ることができます。
Design ideas for a modern galley kitchen in Other with beaded cabinets, light wood cabinets, stainless steel worktops, light hardwood flooring, an island and a wallpapered ceiling.
Design ideas for a modern galley kitchen in Other with beaded cabinets, light wood cabinets, stainless steel worktops, light hardwood flooring, an island and a wallpapered ceiling.
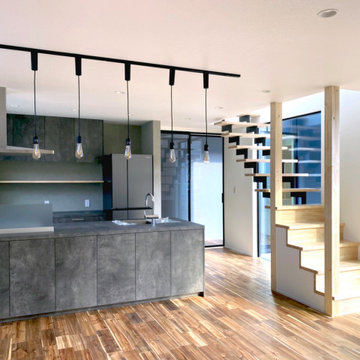
Design ideas for a modern single-wall open plan kitchen in Other with a submerged sink, beaded cabinets, grey cabinets, laminate countertops, dark hardwood flooring, multi-coloured floors, grey worktops and a wallpapered ceiling.
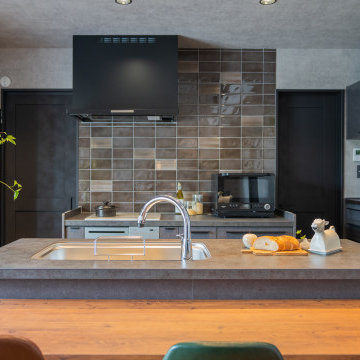
Inspiration for an urban grey and brown galley open plan kitchen in Other with engineered stone countertops, grey worktops, a submerged sink, beaded cabinets, grey cabinets, brown splashback, porcelain splashback, black appliances, an island, a wallpapered ceiling, concrete flooring and grey floors.
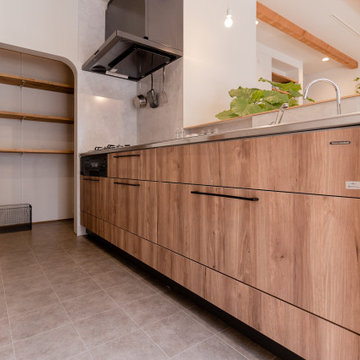
Inspiration for a rustic single-wall open plan kitchen in Osaka with a submerged sink, beaded cabinets, medium wood cabinets, stainless steel worktops, white splashback, stainless steel appliances, vinyl flooring, no island, grey floors, beige worktops and a wallpapered ceiling.
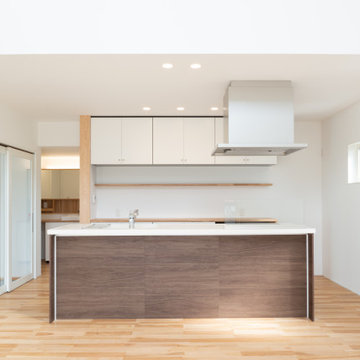
Photo of a medium sized modern galley open plan kitchen in Other with a submerged sink, beaded cabinets, white cabinets, composite countertops, brown splashback, glass sheet splashback, stainless steel appliances, light hardwood flooring, an island, brown floors, white worktops and a wallpapered ceiling.
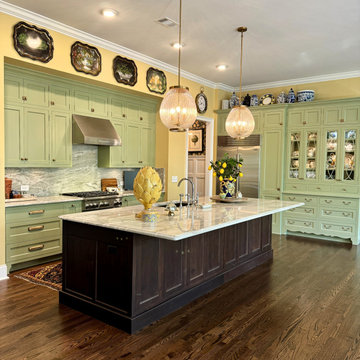
This is an example of a medium sized classic l-shaped kitchen/diner in Atlanta with a submerged sink, beaded cabinets, green cabinets, granite worktops, multi-coloured splashback, ceramic splashback, stainless steel appliances, medium hardwood flooring, an island, brown floors, white worktops and a wallpapered ceiling.
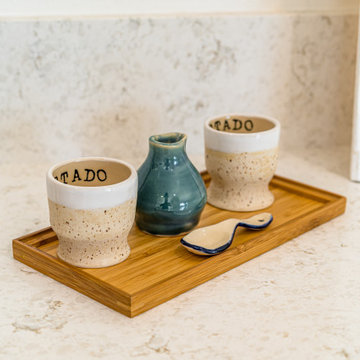
Experience the stunning transformation of a modern new construction home with a complete renovation that exceeds all expectations. Every inch of this home is designed to maximize space and offer a comfortable living experience, starting with the spacious kitchen that features stainless steel fixtures, sleek white cabinetry and light hardwood flooring. The accompanying bathroom mirrors this same style with matching features and a luxurious shower that boasts gorgeous white marble walls and two niches for added convenience.

キッチンに立ったままでエンターテイメントが楽しめる。
Photo of a small classic single-wall open plan kitchen in Other with a submerged sink, beaded cabinets, medium wood cabinets, composite countertops, integrated appliances, painted wood flooring, an island, beige floors, white worktops and a wallpapered ceiling.
Photo of a small classic single-wall open plan kitchen in Other with a submerged sink, beaded cabinets, medium wood cabinets, composite countertops, integrated appliances, painted wood flooring, an island, beige floors, white worktops and a wallpapered ceiling.
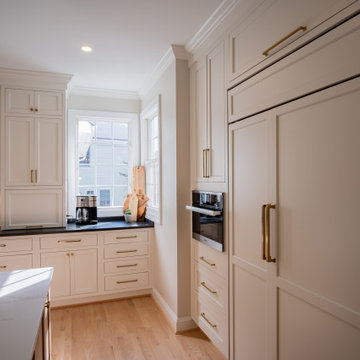
Main Line Kitchen Design’s unique business model allows our customers to work with the most experienced designers and get the most competitive kitchen cabinet pricing..
.
How can Main Line Kitchen Design offer both the best kitchen designs along with the most competitive kitchen cabinet pricing? Our expert kitchen designers meet customers by appointment only in our offices, instead of a large showroom open to the general public. We display the cabinet lines we sell under glass countertops so customers can see how our cabinetry is constructed. Customers can view hundreds of sample doors and and sample finishes and see 3d renderings of their future kitchen on flat screen TV’s. But we do not waste our time or our customers money on showroom extras that are not essential. Nor are we available to assist people who want to stop in and browse. We pass our savings onto our customers and concentrate on what matters most. Designing great kitchens!
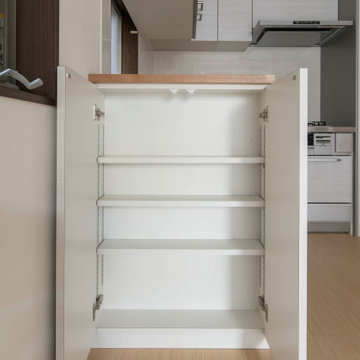
小さな収納は意外と使い勝手が良いんです。キッチン横の腰壁を収納にしました。調味料庫として使ってくれています。
Inspiration for a small scandi grey and cream l-shaped kitchen/diner in Other with a submerged sink, beaded cabinets, grey cabinets, stainless steel worktops, beige splashback, slate splashback, stainless steel appliances, light hardwood flooring, no island, beige floors, grey worktops and a wallpapered ceiling.
Inspiration for a small scandi grey and cream l-shaped kitchen/diner in Other with a submerged sink, beaded cabinets, grey cabinets, stainless steel worktops, beige splashback, slate splashback, stainless steel appliances, light hardwood flooring, no island, beige floors, grey worktops and a wallpapered ceiling.
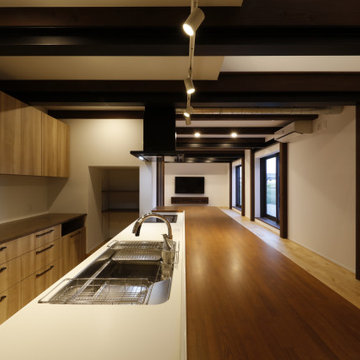
ダイニング・キッチンよりリビングを見る
Design ideas for a large single-wall open plan kitchen in Other with a submerged sink, beaded cabinets, brown cabinets, composite countertops, brown splashback, tonge and groove splashback, coloured appliances, vinyl flooring, an island, brown floors, white worktops and a wallpapered ceiling.
Design ideas for a large single-wall open plan kitchen in Other with a submerged sink, beaded cabinets, brown cabinets, composite countertops, brown splashback, tonge and groove splashback, coloured appliances, vinyl flooring, an island, brown floors, white worktops and a wallpapered ceiling.
Kitchen with Beaded Cabinets and a Wallpapered Ceiling Ideas and Designs
11