Kitchen with Beaded Cabinets and a Wallpapered Ceiling Ideas and Designs
Refine by:
Budget
Sort by:Popular Today
221 - 240 of 534 photos
Item 1 of 3
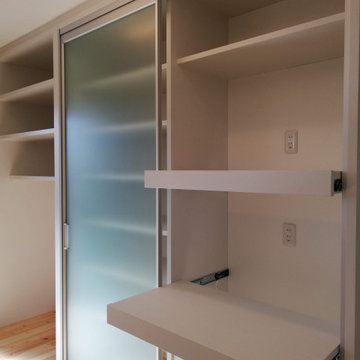
Photo of a medium sized modern single-wall open plan kitchen in Other with an integrated sink, beaded cabinets, light wood cabinets, white splashback, glass sheet splashback, light hardwood flooring, an island, beige floors and a wallpapered ceiling.
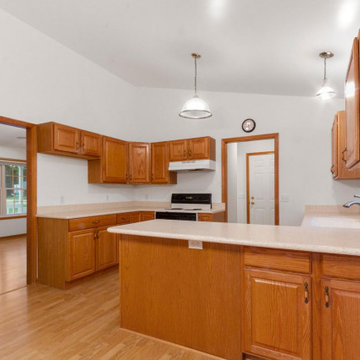
Design ideas for a medium sized classic l-shaped kitchen/diner in Milwaukee with a submerged sink, beaded cabinets, medium wood cabinets, granite worktops, beige splashback, granite splashback, white appliances, light hardwood flooring, a breakfast bar, brown floors, brown worktops, a wallpapered ceiling and feature lighting.
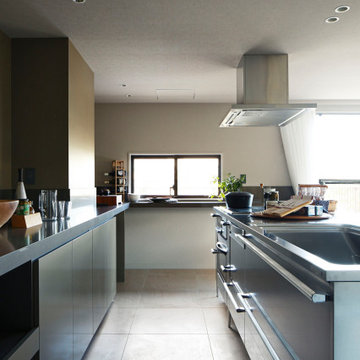
キッチンはTOYOキッチンの既製品とし背面にクォーツカウンターの作業台をL字に作りました。正面の小窓までカウンターが延び、バルコニーにサーブすることが出来ます。
Photo of a large modern galley open plan kitchen in Tokyo with a submerged sink, beaded cabinets, beige cabinets, engineered stone countertops, beige splashback, glass tiled splashback, stainless steel appliances, ceramic flooring, an island, beige floors, brown worktops and a wallpapered ceiling.
Photo of a large modern galley open plan kitchen in Tokyo with a submerged sink, beaded cabinets, beige cabinets, engineered stone countertops, beige splashback, glass tiled splashback, stainless steel appliances, ceramic flooring, an island, beige floors, brown worktops and a wallpapered ceiling.
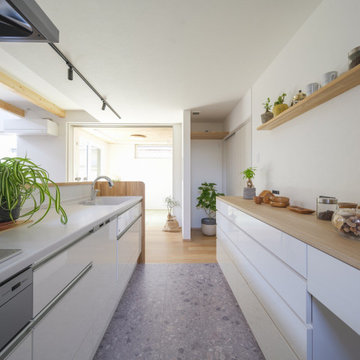
土間でつながる家事動線がほしい。
玄関にたくさん靴がぬけるように。
吹き抜けで広々解放的なリビングへ。
中二階と秘密基地でちょっとしたワクワク感を。
家族みんなで動線を考え、たったひとつ間取りにたどり着いた。
光と風を取り入れ、快適に暮らせるようなつくりを。
そんな理想を取り入れた建築計画を一緒に考えました。
そして、家族の想いがまたひとつカタチになりました。
家族構成:夫婦30代+子供2人
施工面積: 135.79㎡(41.07坪)
竣工:2022年6月
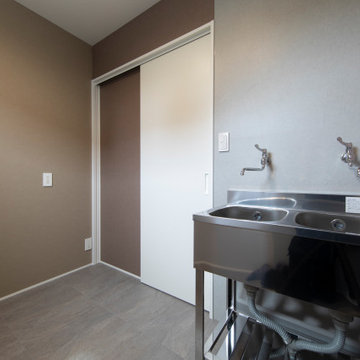
旦那様のお仕事スペース。カラフルな壁面には、SNSに載せる際、料理を壁の色に合わせながら写真を撮ることができます。
Scandinavian enclosed kitchen in Other with beaded cabinets, white cabinets, vinyl flooring, an island, multi-coloured floors and a wallpapered ceiling.
Scandinavian enclosed kitchen in Other with beaded cabinets, white cabinets, vinyl flooring, an island, multi-coloured floors and a wallpapered ceiling.
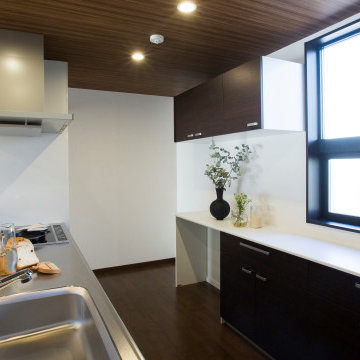
This is an example of a single-wall open plan kitchen in Other with a built-in sink, beaded cabinets, brown cabinets, stainless steel worktops, white splashback, plywood flooring, an island, brown floors, white worktops and a wallpapered ceiling.
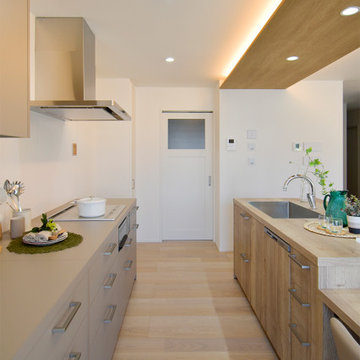
Photo of a scandi galley open plan kitchen in Tokyo with a submerged sink, beaded cabinets, beige cabinets, laminate countertops, white splashback, an island, beige floors, beige worktops and a wallpapered ceiling.
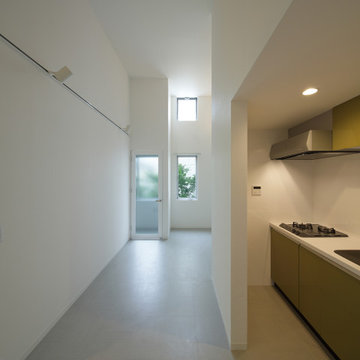
Inspiration for a medium sized modern single-wall open plan kitchen in Fukuoka with a submerged sink, beaded cabinets, white cabinets, composite countertops, green splashback, stainless steel appliances, vinyl flooring, brown floors, white worktops and a wallpapered ceiling.
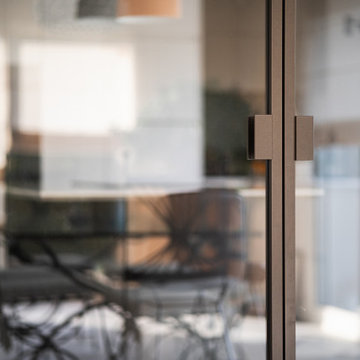
La cuisine moderne que nous vous proposons se caractérise par son design contemporain, alliant élégance et praticité. Implantée en forme de L, elle offre un agencement optimal de l'espace, avec un îlot central ajoutant à la fois du style et de la fonctionnalité.
Finitions haut de gamme :
Les façades des éléments de la cuisine sont réalisées en laqué ultra mat, offrant une esthétique épurée et sophistiquée. Pour ajouter une touche de chaleur et de raffinement, des éléments en placage chêne teinté gris premium sont intégrés, créant un contraste subtil et élégant.
Disposition intelligente :
L'aménagement en L de la cuisine permet une organisation efficace de l'espace, avec un accès facile à tous les éléments. L'îlot central constitue le cœur de la cuisine, offrant un espace de préparation généreux ainsi qu'un plan de travail supplémentaire pour cuisiner et recevoir.
Fonctionnalités avancées :
Cette cuisine moderne est équipée de nombreuses fonctionnalités innovantes pour simplifier votre quotidien. Des rangements optimisés, des tiroirs à extraction totale, des électroménagers encastrés haut de gamme et un éclairage intégré sont autant d'éléments qui contribuent à une expérience culinaire agréable et pratique.
Ambiance conviviale et accueillante :
Grâce à ses finitions raffinées et à son agencement pensé pour favoriser la convivialité, cette cuisine moderne est un espace où il fait bon se retrouver en famille ou entre amis. Son design élégant et ses fonctionnalités avancées en font un lieu de vie central dans votre habitation.
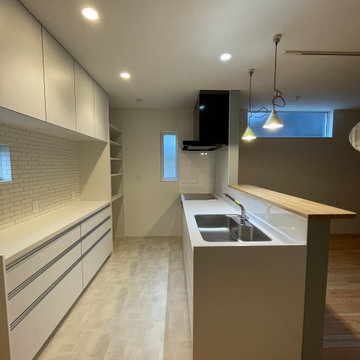
This is an example of a medium sized scandi galley open plan kitchen in Other with an integrated sink, beaded cabinets, white cabinets, composite countertops, white splashback, vinyl flooring, beige floors, white worktops and a wallpapered ceiling.
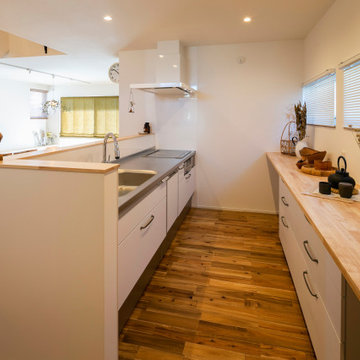
気になる手元が隠れる対面キッチンスタイル。
Inspiration for a medium sized scandi single-wall open plan kitchen in Other with a submerged sink, beaded cabinets, white cabinets, stainless steel worktops, white splashback, medium hardwood flooring and a wallpapered ceiling.
Inspiration for a medium sized scandi single-wall open plan kitchen in Other with a submerged sink, beaded cabinets, white cabinets, stainless steel worktops, white splashback, medium hardwood flooring and a wallpapered ceiling.
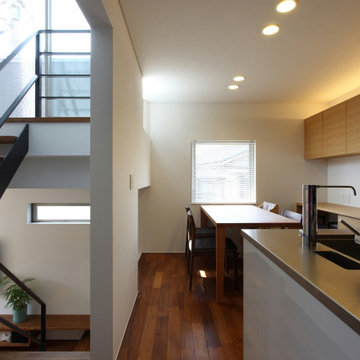
SEVEN FLOOR HOUSE -ガレージ&7層のスキップフロア-|Studio tanpopo-gumi
|撮影|野口 兼史
This is an example of a medium sized world-inspired single-wall kitchen/diner with an integrated sink, beaded cabinets, light wood cabinets, stainless steel worktops, brown splashback, porcelain splashback, white appliances, dark hardwood flooring, a breakfast bar, brown floors, grey worktops and a wallpapered ceiling.
This is an example of a medium sized world-inspired single-wall kitchen/diner with an integrated sink, beaded cabinets, light wood cabinets, stainless steel worktops, brown splashback, porcelain splashback, white appliances, dark hardwood flooring, a breakfast bar, brown floors, grey worktops and a wallpapered ceiling.
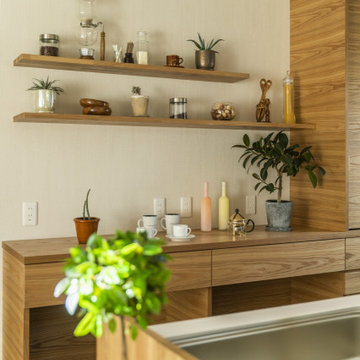
買い物の荷物をリビングへまっすぐ運べたらいいな。
町中の狭小地だけど明るいリビングでくつろぎたい。
階段と一緒の吹抜けにしてより開放的な空間をつくった。
ウォールナットをフローリングに落ち着いたコーディネートを。
毎日の家事が楽になる日々の暮らしを想像して。
家族のためだけの動線を考え、たったひとつ間取りを一緒に考えた。
そして、家族の想いがまたひとつカタチになりました。
外皮平均熱貫流率(UA値) : 0.45W/m2・K
気密測定隙間相当面積(C値):0.55cm2/m2
断熱等性能等級 : 等級[4]
一次エネルギー消費量等級 : 等級[5]
耐震等級 : 等級[2]
構造計算:許容応力度計算
仕様:
長期優良住宅認定
山形市産材利用拡大促進事業
やまがた健康住宅認定
山形の家づくり利子補給(寒さ対策・断熱化型)
家族構成:30代夫婦+子供2人
施工面積:120.48 ㎡ ( 36.45 坪)
竣工:2020年10月
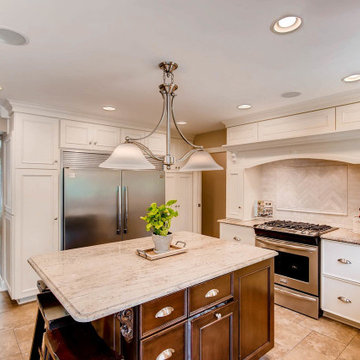
Design ideas for a medium sized traditional l-shaped kitchen/diner in Chicago with a double-bowl sink, beaded cabinets, white cabinets, marble worktops, white splashback, brick splashback, stainless steel appliances, ceramic flooring, an island, beige floors, grey worktops and a wallpapered ceiling.
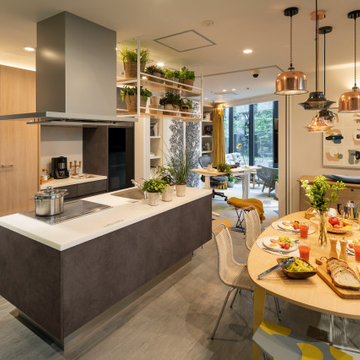
Scandi single-wall kitchen/diner in Osaka with a submerged sink, beaded cabinets, grey cabinets, engineered stone countertops, stainless steel appliances, lino flooring, an island, grey floors, white worktops and a wallpapered ceiling.
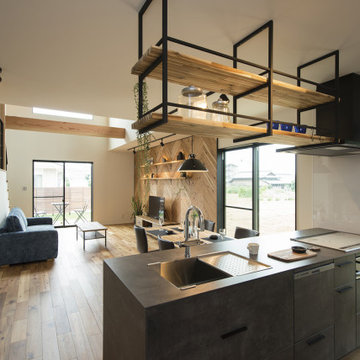
まるでインテリアの一部のようなデザインのキッチン。モルタル調で無骨なかっこよさをプラスします。1回全体が見渡せるので、家事をしながら家族とコミュニケーションが取りやすく便利です。
This is an example of an industrial grey and black single-wall open plan kitchen in Other with a submerged sink, beaded cabinets, grey cabinets, laminate countertops, white splashback, dark hardwood flooring, a breakfast bar, brown floors, grey worktops and a wallpapered ceiling.
This is an example of an industrial grey and black single-wall open plan kitchen in Other with a submerged sink, beaded cabinets, grey cabinets, laminate countertops, white splashback, dark hardwood flooring, a breakfast bar, brown floors, grey worktops and a wallpapered ceiling.
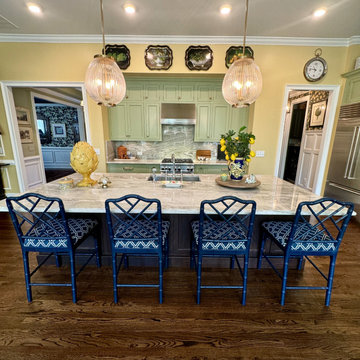
This is an example of a medium sized classic l-shaped kitchen/diner in Atlanta with a submerged sink, beaded cabinets, green cabinets, granite worktops, multi-coloured splashback, ceramic splashback, stainless steel appliances, medium hardwood flooring, an island, brown floors, white worktops and a wallpapered ceiling.
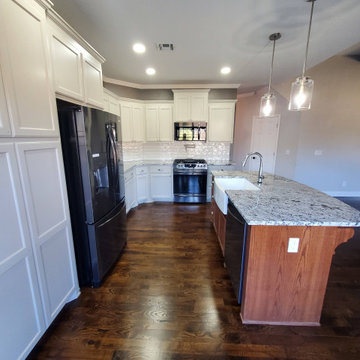
Brown Contemporary Remodeled kitchen and living room with dark wooden floors granite countertops and a granite kitchen island. White lower and upper cabinets with hanging lights. Stirling silver appliances.
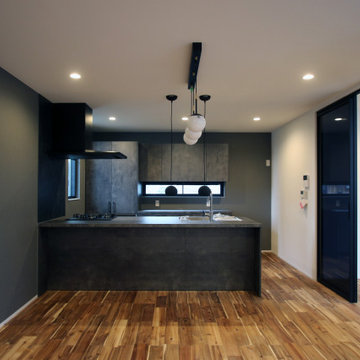
Modern grey and black single-wall open plan kitchen in Other with a submerged sink, beaded cabinets, grey cabinets, laminate countertops, metallic splashback, tonge and groove splashback, black appliances, dark hardwood flooring, multi-coloured floors, grey worktops and a wallpapered ceiling.
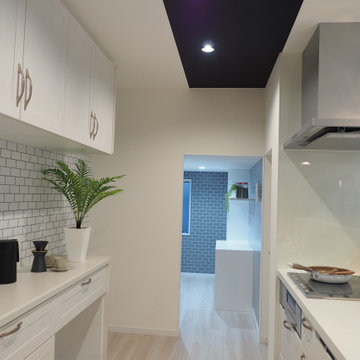
キッチンからパントリーへ。キッチンのダウンライトにサウンドシステムを内蔵。
Inspiration for a medium sized bohemian single-wall open plan kitchen in Other with a submerged sink, beaded cabinets, white cabinets, white splashback, stainless steel appliances, light hardwood flooring, white floors, white worktops and a wallpapered ceiling.
Inspiration for a medium sized bohemian single-wall open plan kitchen in Other with a submerged sink, beaded cabinets, white cabinets, white splashback, stainless steel appliances, light hardwood flooring, white floors, white worktops and a wallpapered ceiling.
Kitchen with Beaded Cabinets and a Wallpapered Ceiling Ideas and Designs
12