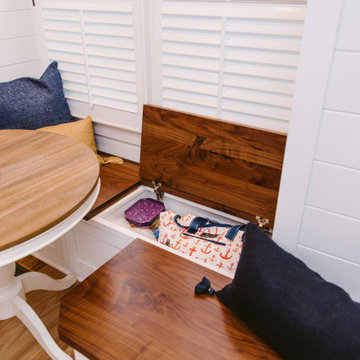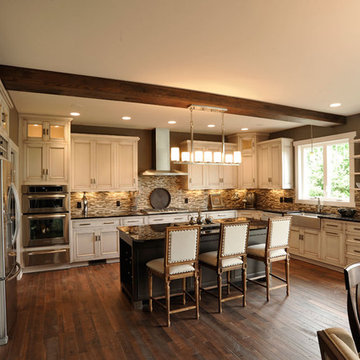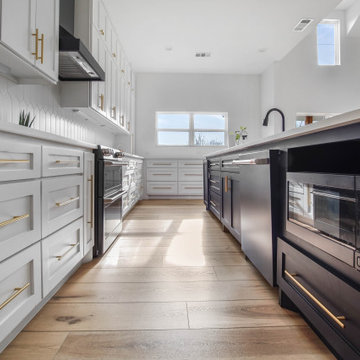Kitchen with Beaded Cabinets and All Types of Ceiling Ideas and Designs
Refine by:
Budget
Sort by:Popular Today
1 - 20 of 4,611 photos
Item 1 of 3

Ground floor extension linking main house with outbuildings. Extension created kitchen/diner with family space. Bespoke timber windows & doors.
Inspiration for a country u-shaped kitchen in Other with a belfast sink, beaded cabinets, grey cabinets, white splashback, black appliances, an island, grey floors, white worktops and exposed beams.
Inspiration for a country u-shaped kitchen in Other with a belfast sink, beaded cabinets, grey cabinets, white splashback, black appliances, an island, grey floors, white worktops and exposed beams.

Design ideas for a large classic galley open plan kitchen in Surrey with a belfast sink, beaded cabinets, green cabinets, marble worktops, brick splashback, black appliances, light hardwood flooring, an island, grey worktops, a vaulted ceiling and a feature wall.

This is an example of a farmhouse l-shaped kitchen with a belfast sink, beaded cabinets, grey cabinets, coloured appliances, light hardwood flooring, an island, beige floors, white worktops and exposed beams.

This is an example of a rural u-shaped kitchen in Surrey with a belfast sink, beaded cabinets, grey cabinets, beige floors, grey worktops and exposed beams.

A kitchen in blue with antique copper fixings. Including a premium solid hammered copper Belfast sink, Copper island / dinning table and splashback. Cabinetry sourced from Howdens with customised doors.

Gorgeous French Country style kitchen featuring a rustic cherry hood with coordinating island. White inset cabinetry frames the dark cherry creating a timeless design.

A spacious kitchen with three "zones" to fully utilize the space. Full custom cabinetry in painted and stained finishes.
Inspiration for a large traditional enclosed kitchen in DC Metro with a submerged sink, beaded cabinets, green cabinets, quartz worktops, grey splashback, stone slab splashback, integrated appliances, medium hardwood flooring, an island, brown floors, grey worktops and a timber clad ceiling.
Inspiration for a large traditional enclosed kitchen in DC Metro with a submerged sink, beaded cabinets, green cabinets, quartz worktops, grey splashback, stone slab splashback, integrated appliances, medium hardwood flooring, an island, brown floors, grey worktops and a timber clad ceiling.

Inspiration for a large classic u-shaped open plan kitchen in San Francisco with a submerged sink, beaded cabinets, white cabinets, engineered stone countertops, white splashback, marble splashback, stainless steel appliances, dark hardwood flooring, an island, brown floors, grey worktops and a vaulted ceiling.

Photo of a medium sized classic u-shaped kitchen/diner in Boston with beaded cabinets, white cabinets, granite worktops, stainless steel appliances, medium hardwood flooring, a belfast sink, blue splashback, matchstick tiled splashback, an island, brown floors, multicoloured worktops and a coffered ceiling.

Photo: Jessie Preza Photography
Photo of a large traditional l-shaped kitchen in Jacksonville with a double-bowl sink, beaded cabinets, white cabinets, engineered stone countertops, beige splashback, porcelain splashback, integrated appliances, dark hardwood flooring, an island, brown floors, white worktops and exposed beams.
Photo of a large traditional l-shaped kitchen in Jacksonville with a double-bowl sink, beaded cabinets, white cabinets, engineered stone countertops, beige splashback, porcelain splashback, integrated appliances, dark hardwood flooring, an island, brown floors, white worktops and exposed beams.

Beautiful open kitchen concept for family use and entertaining. All custom inset cabinets with bead around frame. Light tones with white oak wood accents make this timeless kitchen and all time classic
We added two hutch like cabinets to separate the dinning and kitchen form each other while still flowing together in an open concept

This kitchen was proudly designed and built by Vineuve. We spared no expense on its transformation and the result has been well worth the care and effort. We prioritized function, longevity, and a clean, bright aesthetic while preserving the existing character of the space.

Une maison de maître du XIXème, entièrement rénovée, aménagée et décorée pour démarrer une nouvelle vie. Le RDC est repensé avec de nouveaux espaces de vie et une belle cuisine ouverte ainsi qu’un bureau indépendant. Aux étages, six chambres sont aménagées et optimisées avec deux salles de bains très graphiques. Le tout en parfaite harmonie et dans un style naturellement chic.

A beautiful two tone - Polar and Navy Kitchen with gold hardware.
Photo of a medium sized rural l-shaped kitchen/diner in Boston with a belfast sink, beaded cabinets, blue cabinets, engineered stone countertops, white splashback, porcelain splashback, integrated appliances, porcelain flooring, an island, grey floors, white worktops and a vaulted ceiling.
Photo of a medium sized rural l-shaped kitchen/diner in Boston with a belfast sink, beaded cabinets, blue cabinets, engineered stone countertops, white splashback, porcelain splashback, integrated appliances, porcelain flooring, an island, grey floors, white worktops and a vaulted ceiling.

Stunning white kitchen with blue center island, inset construction with white bronze hardware and a custom metal hood.
This is an example of an expansive coastal open plan kitchen in San Francisco with a belfast sink, beaded cabinets, white cabinets, marble worktops, white splashback, marble splashback, integrated appliances, dark hardwood flooring, an island, brown floors, white worktops and exposed beams.
This is an example of an expansive coastal open plan kitchen in San Francisco with a belfast sink, beaded cabinets, white cabinets, marble worktops, white splashback, marble splashback, integrated appliances, dark hardwood flooring, an island, brown floors, white worktops and exposed beams.

Inspiration for a large coastal u-shaped kitchen/diner in Baltimore with a belfast sink, beaded cabinets, white cabinets, engineered stone countertops, white splashback, engineered quartz splashback, stainless steel appliances, medium hardwood flooring, an island, brown floors, white worktops and a timber clad ceiling.

This is an example of a classic u-shaped kitchen/diner in Columbus with a belfast sink, beaded cabinets, distressed cabinets, brown splashback, mosaic tiled splashback, stainless steel appliances, dark hardwood flooring, an island, multicoloured worktops and exposed beams.

THE SETUP
Once these empty nest homeowners decided to stay put, they knew a new kitchen was in order. Passionate about cooking, entertaining, and hosting holiday gatherings, they found their existing kitchen inadequate. The space, with its traditional style and outdated layout, was far from ideal. They longed for an elegant, timeless kitchen that was not only show-stopping but also functional, seamlessly catering to both their daily routines and special occasions with friends and family. Another key factor was its future appeal to potential buyers, as they’re ready to enjoy their new kitchen while also considering downsizing in the future.
Design Objectives:
Create a more streamlined, open space
Eliminate traditional elements
Improve flow for entertaining and everyday use
Omit dated posts and soffits
Include storage for small appliances to keep counters clutter-free
Address mail organization and phone charging concerns
THE REMODEL
Design Challenges:
Compensate for lost storage from omitted wall cabinets
Revise floorplan to feature a single, spacious island
Enhance island seating proximity for a more engaging atmosphere
Address awkward space above existing built-ins
Improve natural light blocked by wall cabinet near the window
Create a highly functional space tailored for entertaining
Design Solutions:
Tall cabinetry and pull-outs maximize storage efficiency
A generous single island promotes seamless flow and ample prep space
Strategic island seating arrangement fosters easy conversation
New built-ins fill arched openings, ensuring a custom, clutter-free look
Replace wall cabinet with lighted open shelves for an airy feel
Galley Dresser and Workstation offer impeccable organization and versatility, creating the perfect setup for entertaining with everything easily accessible.
THE RENEWED SPACE
The new kitchen exceeded every expectation, thrilling the clients with its revitalized, expansive design and thoughtful functionality. The transformation brought to life an open space adorned with marble accents, a state-of-the-art steam oven, and the seamless integration of the Galley Dresser, crafting a kitchen not just to be used, but to be cherished. This is more than a culinary space; it’s a new heart of their home, ready to host countless memories and culinary adventures.

Warm, light, and inviting with characteristic knot vinyl floors that bring a touch of wabi-sabi to every room. This rustic maple style is ideal for Japanese and Scandinavian-inspired spaces. With the Modin Collection, we have raised the bar on luxury vinyl plank. The result is a new standard in resilient flooring. Modin offers true embossed in register texture, a low sheen level, a rigid SPC core, an industry-leading wear layer, and so much more.

Design ideas for an expansive traditional u-shaped open plan kitchen in San Francisco with a submerged sink, beaded cabinets, white cabinets, quartz worktops, white splashback, marble splashback, integrated appliances, light hardwood flooring, an island, grey floors, grey worktops and a vaulted ceiling.
Kitchen with Beaded Cabinets and All Types of Ceiling Ideas and Designs
1