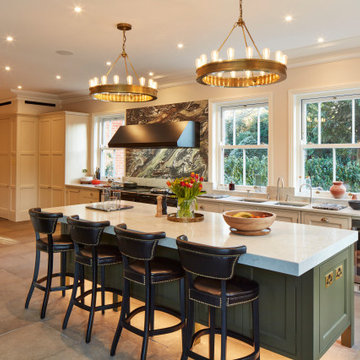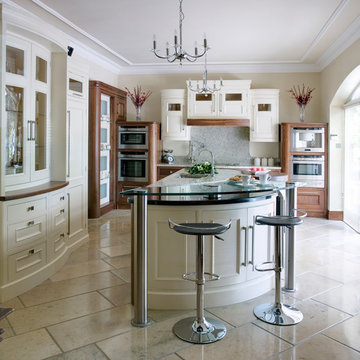Kitchen with Beaded Cabinets and All Types of Splashback Ideas and Designs
Refine by:
Budget
Sort by:Popular Today
1 - 20 of 51,299 photos
Item 1 of 3

Inspiration for a classic galley kitchen in London with a double-bowl sink, beaded cabinets, beige cabinets, multi-coloured splashback, stone slab splashback, black appliances, an island, grey floors and white worktops.

Photo of a classic u-shaped kitchen in London with a belfast sink, beaded cabinets, turquoise cabinets, white splashback, metro tiled splashback, coloured appliances, light hardwood flooring, a breakfast bar, beige floors and white worktops.

Design ideas for a large classic galley open plan kitchen in Surrey with a belfast sink, beaded cabinets, green cabinets, marble worktops, brick splashback, black appliances, light hardwood flooring, an island, grey worktops, a vaulted ceiling and a feature wall.

Photo of a medium sized classic single-wall kitchen/diner in Berkshire with a submerged sink, beaded cabinets, white cabinets, marble worktops, white splashback, marble splashback, stainless steel appliances, porcelain flooring, an island, beige floors and white worktops.

After living in their grade II listed country house for over 3 years, Greg and Karen felt that the size of their kitchen was disproportionate to the rest of the property. Greg commented, “We liked the existing Aga and mantel set-up, but the room was just too small for the house and needed to be updated.” With that in mind, they got in touch with Davonport to help design their dream country kitchen extension.
Set in four-acre grounds with six bedrooms and five reception rooms, the kitchen in the stunning, heavily-timbered property was very compact and isolated from the rest of the home, with no space for formal dining.
Taking the decision to extend the space by more than half again, the couple created room for a spacious kitchen-diner, overlooking their landscaped gardens.
Retaining the existing Aga range oven and mantel was a top priority. The brief was to create a classic style kitchen incorporating a formal area for dining and entertaining guests, including modern appliances to use when the Aga was inactive.
Davonport Tillingham style cabinets with curved pilasters were chosen because of their timeless style and appeal. They were hand-painted in soft neutrals (Farrow and Ball’s Pointing and Green Smoke), topped with an opulent black granite worktop, and finished with polished nickel handles to complete the classic look.
Split into three main zones for cooking, dining, and entertaining, the new room is spacious and airy, reflecting the generous proportions of the rest of the property. In fact, to look at it, you would think it was part of the original property.
A generous rectangular island with breakfast bar frames the kitchen area, providing ample space for food prep and informal seating for two. The new extension also accommodates a large table for formal dining, which is positioned at the end of the room, benefiting from a range of views of the property’s picturesque gardens.

Wine cooler tucked away in the island
Design ideas for a medium sized classic galley kitchen/diner in London with blue cabinets, composite countertops, brown splashback, brick splashback, integrated appliances, medium hardwood flooring, an island, brown floors, white worktops, a belfast sink and beaded cabinets.
Design ideas for a medium sized classic galley kitchen/diner in London with blue cabinets, composite countertops, brown splashback, brick splashback, integrated appliances, medium hardwood flooring, an island, brown floors, white worktops, a belfast sink and beaded cabinets.

This is an example of a classic u-shaped kitchen in Essex with beaded cabinets, white cabinets, white splashback, stone slab splashback, stainless steel appliances, grey floors and white worktops.

Photo of a large classic l-shaped open plan kitchen in Nashville with a belfast sink, beaded cabinets, white cabinets, engineered stone countertops, white splashback, marble splashback, stainless steel appliances, medium hardwood flooring, an island, brown floors and white worktops.

John Evans
Expansive traditional u-shaped kitchen in Columbus with beaded cabinets, white cabinets, white splashback, integrated appliances, dark hardwood flooring, an island, granite worktops and stone tiled splashback.
Expansive traditional u-shaped kitchen in Columbus with beaded cabinets, white cabinets, white splashback, integrated appliances, dark hardwood flooring, an island, granite worktops and stone tiled splashback.

This home’s kitchen isn’t large and needed to somehow hold a mudroom area as the detached garage enters into the space. I carefully planned out all storage needs and we were able to add a wide, double door cabinet closet by the back door. The upper area holds coats and clutter. The lower doors have hooks and boot trays for backpacks and shoes. Paneling the Subzero fridge helps with softening the weight of the large appliance, as does the panel on the dishwasher. Little details like the skirt on the toe area and the beautiful hood and island posts make this smaller work space truly special!

Classical in frame kitchen with built in appliances
Inspiration for a traditional l-shaped kitchen/diner in Other with a submerged sink, beaded cabinets, dark wood cabinets, granite worktops, white splashback, stone slab splashback and stainless steel appliances.
Inspiration for a traditional l-shaped kitchen/diner in Other with a submerged sink, beaded cabinets, dark wood cabinets, granite worktops, white splashback, stone slab splashback and stainless steel appliances.

1st Place, National Design Award Winning Kitchen.
Remodeling in Warwick, NY. From a dark, un-inspiring kitchen (see before photos), to a bright, white, custom kitchen. Dark wood floors, white carrera marble counters, solid wood island-table and much more.
Photos - Ken Lauben

Renovated kitchen with distressed timber beams and plaster walls & ceiling. Huge, custom vent hood made of hand carved limestone blocks and distressed metal cowl with straps & rivets. Countertop mounted pot filler at 60 inch wide pro range with mosaic tile backsplash.

Picture Perfect House
Large coastal kitchen/diner in Chicago with a submerged sink, beaded cabinets, white cabinets, engineered stone countertops, white splashback, ceramic splashback, stainless steel appliances, medium hardwood flooring, an island, brown floors and white worktops.
Large coastal kitchen/diner in Chicago with a submerged sink, beaded cabinets, white cabinets, engineered stone countertops, white splashback, ceramic splashback, stainless steel appliances, medium hardwood flooring, an island, brown floors and white worktops.

Photography by Richard Mandelkorn
Photo of a traditional kitchen in Boston with a belfast sink, marble worktops, white cabinets, beaded cabinets, white splashback and metro tiled splashback.
Photo of a traditional kitchen in Boston with a belfast sink, marble worktops, white cabinets, beaded cabinets, white splashback and metro tiled splashback.

Kitchen remodel with beaded inset cabinets , stained accents , neolith countertops , gold accents , paneled appliances , lots of accent lighting , ilve range , mosaic tile backsplash , arched coffee bar , banquette seating , mitered countertops and lots more

Modern functionality with a vintage farmhouse style makes this the perfect kitchen featuring marble counter tops, subway tile backsplash, SubZero and Wolf appliances, custom cabinetry, white oak floating shelves and engineered wide plank, oak flooring.

Photo: Vicki Bodine
Large farmhouse kitchen in New York with a belfast sink, beaded cabinets, white cabinets, marble worktops, white splashback, stone slab splashback, stainless steel appliances, medium hardwood flooring and an island.
Large farmhouse kitchen in New York with a belfast sink, beaded cabinets, white cabinets, marble worktops, white splashback, stone slab splashback, stainless steel appliances, medium hardwood flooring and an island.

La cuisine ouverte sur le séjour est aménagée avec un ilôt central qui intègre des rangements d’un côté et de l’autre une banquette sur mesure, élément central et design de la pièce à vivre. pièce à vivre. Les éléments hauts sont regroupés sur le côté alors que le mur faisant face à l'îlot privilégie l'épure et le naturel avec ses zelliges et une étagère murale en bois.

This is an example of a large traditional u-shaped open plan kitchen in Atlanta with a single-bowl sink, beaded cabinets, medium wood cabinets, quartz worktops, white splashback, marble splashback, stainless steel appliances, medium hardwood flooring, an island, brown floors and white worktops.
Kitchen with Beaded Cabinets and All Types of Splashback Ideas and Designs
1