Kitchen with Beaded Cabinets and Engineered Quartz Splashback Ideas and Designs
Refine by:
Budget
Sort by:Popular Today
141 - 160 of 1,306 photos
Item 1 of 3
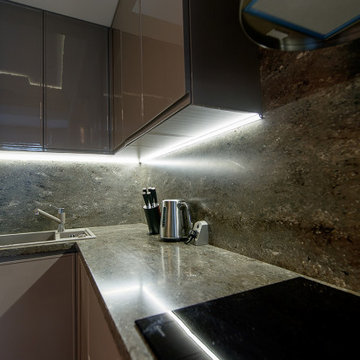
Inspiration for a small classic grey and white l-shaped kitchen/diner in Novosibirsk with a built-in sink, beaded cabinets, brown cabinets, engineered stone countertops, grey splashback, engineered quartz splashback, stainless steel appliances, laminate floors, no island, grey floors, grey worktops and a drop ceiling.
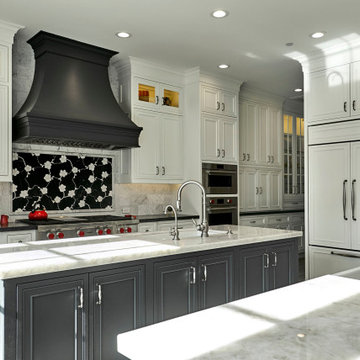
Large traditional l-shaped open plan kitchen in San Francisco with a belfast sink, beaded cabinets, white cabinets, onyx worktops, white splashback, engineered quartz splashback, integrated appliances, light hardwood flooring, multiple islands, multi-coloured floors and white worktops.
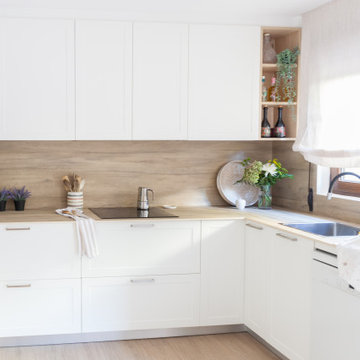
Reforma integral de cocina en blanco y madera, con apertura de puerta corredera y ventana pasaplatos, con barra para desayunos
Photo of a medium sized contemporary u-shaped enclosed kitchen in Madrid with a built-in sink, beaded cabinets, white cabinets, engineered stone countertops, brown splashback, engineered quartz splashback, white appliances, porcelain flooring, brown floors and brown worktops.
Photo of a medium sized contemporary u-shaped enclosed kitchen in Madrid with a built-in sink, beaded cabinets, white cabinets, engineered stone countertops, brown splashback, engineered quartz splashback, white appliances, porcelain flooring, brown floors and brown worktops.
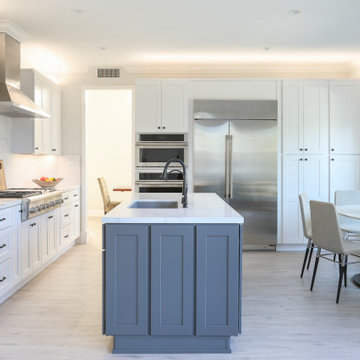
This is an example of a large traditional l-shaped open plan kitchen in Orange County with a submerged sink, beaded cabinets, white cabinets, engineered stone countertops, white splashback, engineered quartz splashback, stainless steel appliances, laminate floors, an island, white floors and white worktops.
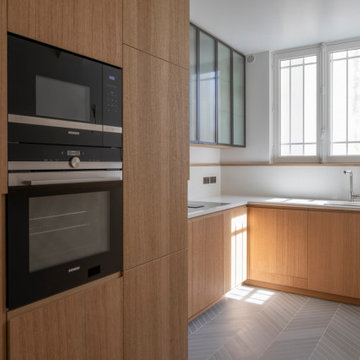
Petite cuisine en fond de couloir traitée dans l'unité du reste de l'appartement, avec porte en chêne sablé et teintes beige
Design ideas for a small classic l-shaped enclosed kitchen in Paris with a submerged sink, beaded cabinets, light wood cabinets, quartz worktops, white splashback, engineered quartz splashback, black appliances, ceramic flooring, no island, brown floors and white worktops.
Design ideas for a small classic l-shaped enclosed kitchen in Paris with a submerged sink, beaded cabinets, light wood cabinets, quartz worktops, white splashback, engineered quartz splashback, black appliances, ceramic flooring, no island, brown floors and white worktops.
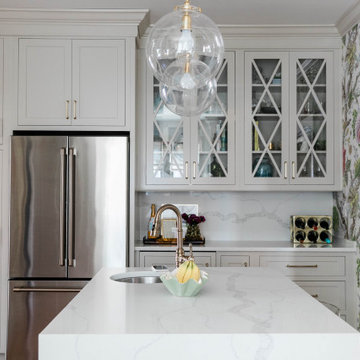
Inspiration for a medium sized contemporary enclosed kitchen in Other with a submerged sink, beaded cabinets, grey cabinets, engineered stone countertops, white splashback, engineered quartz splashback, stainless steel appliances, medium hardwood flooring, an island, brown floors and white worktops.
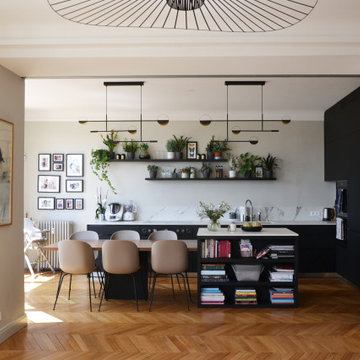
This is an example of a large contemporary l-shaped open plan kitchen in Paris with a submerged sink, beaded cabinets, black cabinets, engineered stone countertops, white splashback, engineered quartz splashback, stainless steel appliances, light hardwood flooring, an island and white worktops.
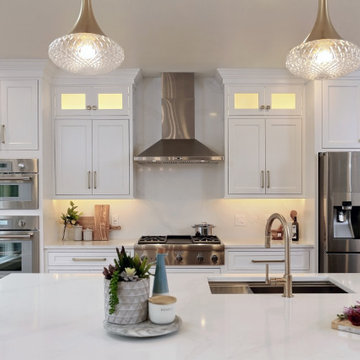
Oversize kitchen island features gorgeous Calacatta Gold engineered quarts backsplash and counters. White and blue cabinets with gold hardware, stainless steel appliances, and midcentury modern touches.
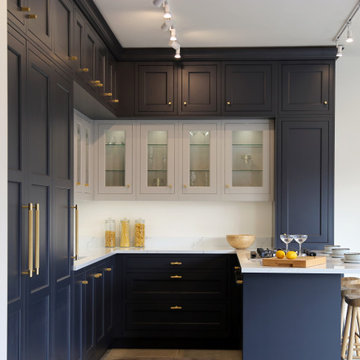
Bold in blue, this traditional shaker kitchen is timeless and sophisticated. Floor to ceiling cabinetry wraps around the corner utilizing the space to provide ample storage. Complete with stunning glass fronted wall units, with light grey shaker framing, and quartz marble worktop and breakfast bar. Details are what bring the kitchen to life, the gold accents on this display stand out from the deep navy painted cabinetry. Featuring Buster and Punch knurled brass handles and Caple tap. Whether you are looking for a space to entertain friends, cook up a storm or enjoy family time, this chic kitchen design is perfect for any occasion.

C'est sur les hauteurs de Monthléry que nos clients ont décidé de construire leur villa. En grands amateurs de cuisine, c'est naturellement qu'ils ont attribué une place centrale à leur cuisine. Convivialité & bon humeur au rendez-vous. + d'infos / Conception : Céline Blanchet - Montage : Patrick CIL - Meubles : Laque brillante - Plan de travail : Quartz Silestone Blanco Zeus finition mat, cuve intégrée quartz assorti et mitigeur KWC, cuve et mitigeur 2 Blanco - Electroménagers : plaque AEG, hotte ROBLIN, fours et tiroir chauffant AEG, machine à café et lave-vaisselle Miele, réfrigérateur Siemens, Distributeur d'eau Sequoïa
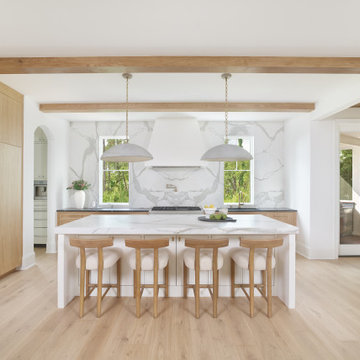
Inspiration for a traditional l-shaped kitchen/diner in Charleston with a submerged sink, beaded cabinets, light wood cabinets, engineered stone countertops, white splashback, engineered quartz splashback, integrated appliances, light hardwood flooring, an island, brown floors, white worktops and exposed beams.
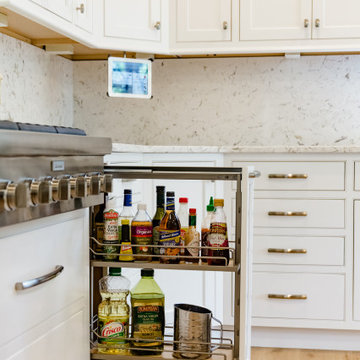
Oils and sauces are close at hand in the pull-out rack near the range top.
The iPad is mounted on a flip down rack, the outlets are concealed along with under-cabinet lights beneath the wall cabinets so there are no cut-outs in the back-splash.
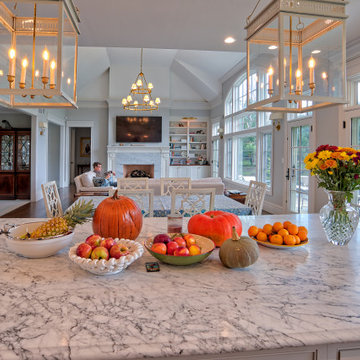
Main Line Kitchen Design’s unique business model allows our customers to work with the most experienced designers and get the most competitive kitchen cabinet pricing..
.
How can Main Line Kitchen Design offer both the best kitchen designs along with the most competitive kitchen cabinet pricing? Our expert kitchen designers meet customers by appointment only in our offices, instead of a large showroom open to the general public. We display the cabinet lines we sell under glass countertops so customers can see how our cabinetry is constructed. Customers can view hundreds of sample doors and and sample finishes and see 3d renderings of their future kitchen on flat screen TV’s. But we do not waste our time or our customers money on showroom extras that are not essential. Nor are we available to assist people who want to stop in and browse. We pass our savings onto our customers and concentrate on what matters most. Designing great kitchens!
.
Main Line Kitchen Design designers are some of the most experienced and award winning kitchen designers in the Delaware Valley. We design with and sell 8 nationally distributed cabinet lines. Cabinet pricing is slightly less than at major home centers for semi-custom cabinet lines, and significantly less than traditional showrooms for custom cabinet lines.
.
After discussing your kitchen on the phone, first appointments always take place in your home, where we discuss and measure your kitchen. Subsequent appointments usually take place in one of our offices and selection centers where our customers consider and modify 3D kitchen designs on flat screen TV’s. We can also bring sample cabinet doors and finishes to your home and make design changes on our laptops in 20-20 CAD with you, in your own kitchen.
.
Call today! We can estimate your kitchen renovation from soup to nuts in a 15 minute phone call and you can find out why we get the best reviews on the internet. We look forward to working with you. As our company tag line says: “The world of kitchen design is changing…”
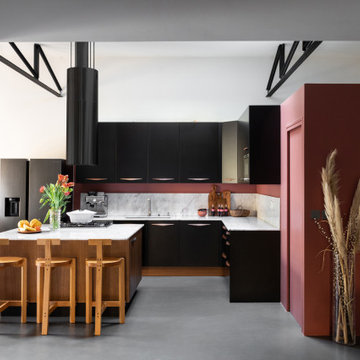
Rénovation, agencement et décoration d’une ancienne usine transformée en un loft de 250 m2 réparti sur 3 niveaux.
Les points forts :
Association de design industriel avec du mobilier vintage
La boîte buanderie
Les courbes et lignes géométriques valorisant les espaces
Crédit photo © Bertrand Fompeyrine
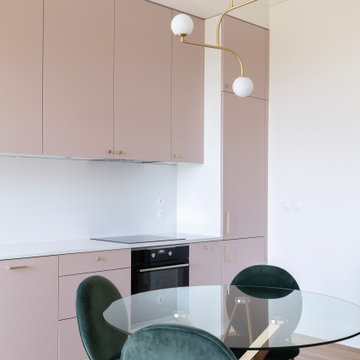
L’objectif principal de ce projet a été de réorganiser entièrement les espaces en insufflant une atmosphère épurée empreinte de poésie, tout en respectant les volumes et l’histoire de la construction, ici celle de Charles Dalmas, le majestueux Grand Palais de Nice. Suite à la dépose de l’ensemble des murs et à la restructuration de la marche en avant, la lumière naturelle a pu s’inviter dans l’ensemble de l’appartement, créant une entrée naturellement lumineuse. Dans le double séjour, la hauteur sous plafond a été conservée, le charme de l’haussmannien s’est invité grâce aux détails architecturaux atypiques comme les corniches, la niche, la moulure qui vient englober les miroirs.
La cuisine, située initialement au fond de l’appartement, est désormais au cœur de celui-ci et devient un véritable lieu de rencontre. Une niche traversante délimite le double séjour de l’entrée et permet de créer deux passages distincts. Cet espace, composé d’une subtile association de lignes orthogonales, trouve son équilibre dans un mélange de rose poudré, de laiton doré et de quartz blanc pur. La table ronde en verre aux pieds laiton doré devient un élément sculptural autour duquel la cuisine s’organise.
L’ensemble des placards est de couleur blanc pur, pour fusionner avec les murs de l’appartement. Les salles de bain sont dans l’ensemble carrelées de zellige rectangulaire blanc, avec une robinetterie fabriqué main en France, des luminaires et des accessoires en finition laiton doré réchauffant ces espaces.
La suite parentale qui remplace l’ancien séjour, est adoucie par un blanc chaud ainsi qu’un parquet en chêne massif posé droit. Le changement de zone est marqué par une baguette en laiton et un sol différent, ici une mosaïque bâton rompu en marbre distinguant l’arrivée dans la salle de bain. Cette dernière a été pensée comme un cocon, refuge de douceur.
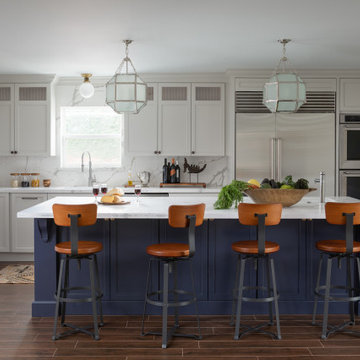
Inspiration for a medium sized classic l-shaped open plan kitchen in Houston with a submerged sink, beaded cabinets, grey cabinets, engineered stone countertops, white splashback, engineered quartz splashback, stainless steel appliances, laminate floors, an island, brown floors and white worktops.
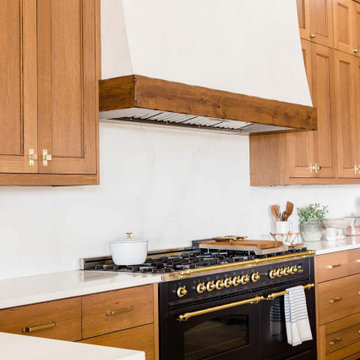
Furniture toe details throughout kitchen. Custom stucco finish hood.
This is an example of a large traditional u-shaped kitchen/diner in Other with a submerged sink, beaded cabinets, medium wood cabinets, engineered stone countertops, white splashback, engineered quartz splashback, black appliances, medium hardwood flooring, multiple islands, brown floors, white worktops and exposed beams.
This is an example of a large traditional u-shaped kitchen/diner in Other with a submerged sink, beaded cabinets, medium wood cabinets, engineered stone countertops, white splashback, engineered quartz splashback, black appliances, medium hardwood flooring, multiple islands, brown floors, white worktops and exposed beams.
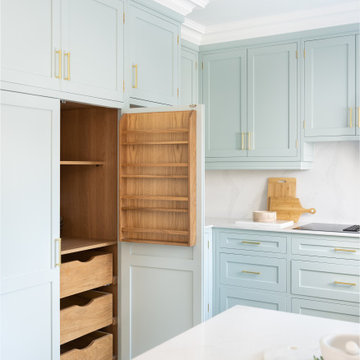
Newly built townhouse set in beautiful Killarney Co. Kerry. The client's brief was to create an interior that felt light and tranquil throughout the year. While offering separate zones to chill and relax, especially in their open-plan Kitchen Living Dining area. This was to be completed without adding clear divisions to the interior.
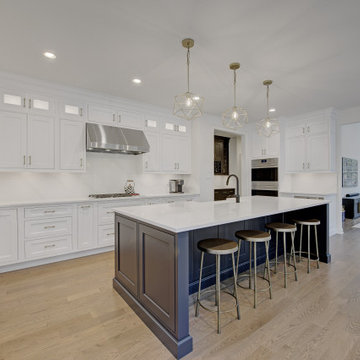
Main Line Kitchen Design’s unique business model allows our customers to work with the most experienced designers and get the most competitive kitchen cabinet pricing..
.
How can Main Line Kitchen Design offer both the best kitchen designs along with the most competitive kitchen cabinet pricing? Our expert kitchen designers meet customers by appointment only in our offices, instead of a large showroom open to the general public. We display the cabinet lines we sell under glass countertops so customers can see how our cabinetry is constructed. Customers can view hundreds of sample doors and and sample finishes and see 3d renderings of their future kitchen on flat screen TV’s. But we do not waste our time or our customers money on showroom extras that are not essential. Nor are we available to assist people who want to stop in and browse. We pass our savings onto our customers and concentrate on what matters most. Designing great kitchens!
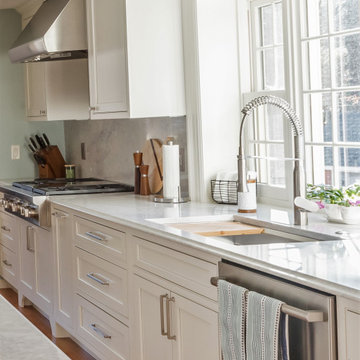
Photo of a traditional u-shaped kitchen/diner in Boston with a submerged sink, beaded cabinets, white cabinets, engineered stone countertops, white splashback, engineered quartz splashback, stainless steel appliances, medium hardwood flooring, an island, brown floors and white worktops.
Kitchen with Beaded Cabinets and Engineered Quartz Splashback Ideas and Designs
8