Kitchen with Beaded Cabinets and Glass Tiled Splashback Ideas and Designs
Refine by:
Budget
Sort by:Popular Today
1 - 20 of 3,020 photos
Item 1 of 3

The ultimate coastal beach home situated on the shoreintracoastal waterway. The kitchen features white inset upper cabinetry balanced with rustic hickory base cabinets with a driftwood feel. The driftwood v-groove ceiling is framed in white beams. he 2 islands offer a great work space as well as an island for socializng.

En premier plan, le lit ici en mode canapé peut sortir du dessous de l'estrade pour offrir une literie de 140cm.
La cuisine d'un célèbre suédois est habillé d'une profonde crédence noire miroitante rythmée par des portes en chêne blond.
La desserte en bleu FOR03 "Source" de chez Ressources se mue en bibliothèque, en claustra de bordure de lit et en table d'écriture s'ouvrant en portefeuille pour double son épaisseur.

Photography by Michael J. Lee
Large classic galley kitchen/diner in Boston with a submerged sink, beaded cabinets, beige cabinets, marble worktops, grey splashback, glass tiled splashback, stainless steel appliances, dark hardwood flooring, an island, brown floors and white worktops.
Large classic galley kitchen/diner in Boston with a submerged sink, beaded cabinets, beige cabinets, marble worktops, grey splashback, glass tiled splashback, stainless steel appliances, dark hardwood flooring, an island, brown floors and white worktops.
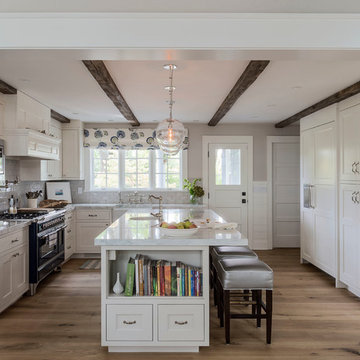
Matthew Williams
Design ideas for a large country l-shaped kitchen in New York with a belfast sink, medium hardwood flooring, glass tiled splashback, beaded cabinets, white cabinets, marble worktops, white splashback, stainless steel appliances and an island.
Design ideas for a large country l-shaped kitchen in New York with a belfast sink, medium hardwood flooring, glass tiled splashback, beaded cabinets, white cabinets, marble worktops, white splashback, stainless steel appliances and an island.
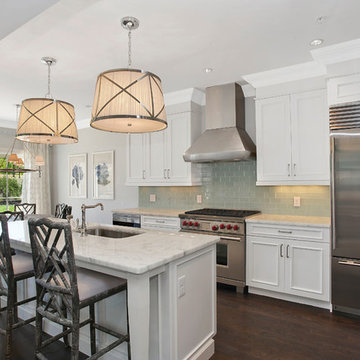
Inspiration for a large beach style l-shaped open plan kitchen in New York with a belfast sink, marble worktops, blue splashback, glass tiled splashback, stainless steel appliances, an island, beaded cabinets, grey cabinets, dark hardwood flooring, brown floors and grey worktops.
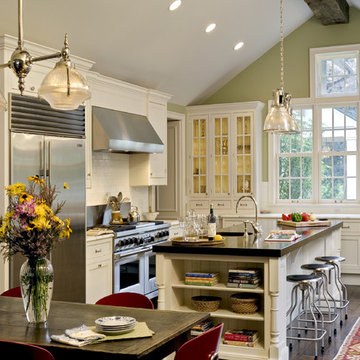
Westchester Renovation. Photographer: Rob Karosis
Classic kitchen/diner in New York with beaded cabinets, white cabinets, stainless steel appliances, white splashback, glass tiled splashback and marble worktops.
Classic kitchen/diner in New York with beaded cabinets, white cabinets, stainless steel appliances, white splashback, glass tiled splashback and marble worktops.

Large classic u-shaped enclosed kitchen in Nashville with a submerged sink, beaded cabinets, white cabinets, engineered stone countertops, grey splashback, glass tiled splashback, stainless steel appliances, medium hardwood flooring, an island, brown floors and white worktops.

Photo Credit - Darin Holiday w/ Electric Films
Designer white custom inset kitchen cabinets
Select walnut island
Kitchen remodel
Kitchen design: Brandon Fitzmorris w/ Greenbrook Design - Shelby, NC
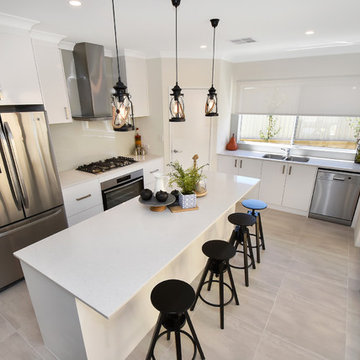
Inspiration for a medium sized modern galley open plan kitchen in Perth with a double-bowl sink, beaded cabinets, white cabinets, composite countertops, grey splashback, glass tiled splashback, stainless steel appliances, ceramic flooring, an island and beige floors.
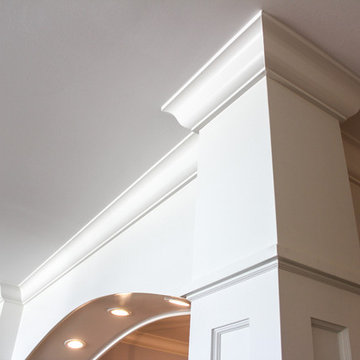
This is an example of a medium sized beach style u-shaped open plan kitchen in New York with a double-bowl sink, beaded cabinets, white cabinets, granite worktops, blue splashback, glass tiled splashback and a breakfast bar.

Projet livré fin novembre 2022, budget tout compris 100 000 € : un appartement de vieille dame chic avec seulement deux chambres et des prestations datées, à transformer en appartement familial de trois chambres, moderne et dans l'esprit Wabi-sabi : épuré, fonctionnel, minimaliste, avec des matières naturelles, de beaux meubles en bois anciens ou faits à la main et sur mesure dans des essences nobles, et des objets soigneusement sélectionnés eux aussi pour rappeler la nature et l'artisanat mais aussi le chic classique des ambiances méditerranéennes de l'Antiquité qu'affectionnent les nouveaux propriétaires.
La salle de bain a été réduite pour créer une cuisine ouverte sur la pièce de vie, on a donc supprimé la baignoire existante et déplacé les cloisons pour insérer une cuisine minimaliste mais très design et fonctionnelle ; de l'autre côté de la salle de bain une cloison a été repoussée pour gagner la place d'une très grande douche à l'italienne. Enfin, l'ancienne cuisine a été transformée en chambre avec dressing (à la place de l'ancien garde manger), tandis qu'une des chambres a pris des airs de suite parentale, grâce à une grande baignoire d'angle qui appelle à la relaxation.
Côté matières : du noyer pour les placards sur mesure de la cuisine qui se prolongent dans la salle à manger (avec une partie vestibule / manteaux et chaussures, une partie vaisselier, et une partie bibliothèque).
On a conservé et restauré le marbre rose existant dans la grande pièce de réception, ce qui a grandement contribué à guider les autres choix déco ; ailleurs, les moquettes et carrelages datés beiges ou bordeaux ont été enlevés et remplacés par du béton ciré blanc coco milk de chez Mercadier. Dans la salle de bain il est même monté aux murs dans la douche !
Pour réchauffer tout cela : de la laine bouclette, des tapis moelleux ou à l'esprit maison de vanaces, des fibres naturelles, du lin, de la gaze de coton, des tapisseries soixante huitardes chinées, des lampes vintage, et un esprit revendiqué "Mad men" mêlé à des vibrations douces de finca ou de maison grecque dans les Cyclades...
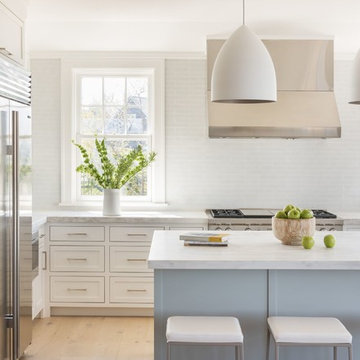
Inspiration for a medium sized nautical u-shaped open plan kitchen in Providence with a submerged sink, beaded cabinets, white cabinets, marble worktops, white splashback, glass tiled splashback, stainless steel appliances, light hardwood flooring, an island and beige floors.

Designer- Mary Skurecki
Cabinetry: Mouser Cabinetry with Beaded Inset in Plaza door/drawer style in Maple Wood and White Paint. Island Seating area supported by Custom Decorative Posts, Island base of shallow Cabinets with Traditional Mullions and Clear Glass Inserts.
Perimeter Countertop: Zodiaq Quartz in Dove Grey with an Eased Edge
Island Countertop: Granite in River White with Eased Edge
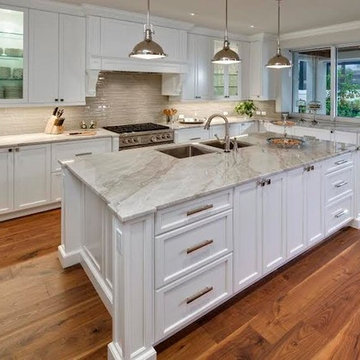
This is an example of a large traditional l-shaped open plan kitchen in Miami with a double-bowl sink, beaded cabinets, white cabinets, marble worktops, grey splashback, glass tiled splashback, stainless steel appliances, medium hardwood flooring, an island, brown floors and grey worktops.

The best kitchen showroom in your area is closer than you think. The four designers there are some of the most experienced award winning kitchen designers in the Delaware Valley. They design in and sell 6 national cabinet lines. And their pricing for cabinetry is slightly less than at home centers in apples to apples comparisons. Where is this kitchen showroom and how come you don’t remember seeing it when it is so close by? It’s in your own home!
Main Line Kitchen Design brings all the same samples you select from when you travel to other showrooms to your home. We make design changes on our laptops in 20-20 CAD with you present usually in the very kitchen being renovated. Understanding what designs will look like and how sample kitchen cabinets, doors, and finishes will look in your home is easy when you are standing in the very room being renovated. Design changes can be emailed to you to print out and discuss with friends and family if you choose. Best of all our design time is free since it is incorporated into the very competitive pricing of your cabinetry when you purchase a kitchen from Main Line Kitchen Design.
Finally there is a kitchen business model and design team that carries the highest quality cabinetry, is experienced, convenient, and reasonably priced. Call us today and find out why we get the best reviews on the internet or Google us and check. We look forward to working with you.
As our company tag line says:
“The world of kitchen design is changing…”

1960s kitchen completely updated with new layout. Brand new wood cabinets expanded storage greatly while matching existing doors and shutters. New quartz countertop with glass hex tile backsplash. Under mount stainless steel sink with brushed nickel faucet. New stainless steel appliances. Luxury vinyl plank flooring.

Design ideas for a large traditional u-shaped kitchen/diner in New York with a single-bowl sink, beaded cabinets, blue cabinets, engineered stone countertops, white splashback, glass tiled splashback, stainless steel appliances, dark hardwood flooring, multiple islands, brown floors and beige worktops.
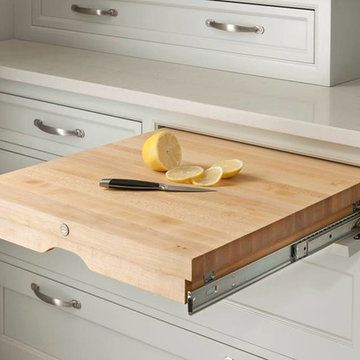
Cooking made easy by Cabinets and Designs.
Photo of a traditional kitchen in Houston with beaded cabinets, white cabinets, grey splashback, glass tiled splashback and stainless steel appliances.
Photo of a traditional kitchen in Houston with beaded cabinets, white cabinets, grey splashback, glass tiled splashback and stainless steel appliances.
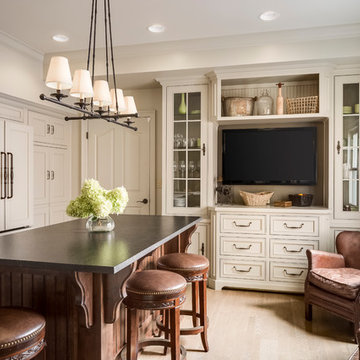
This was an incredible patio home remodel we completed in the Fall of 2013. The original interior was straight from the early 1980s. We brought the property every luxury of a 21st century kitchen - slow close drawer glides, farmhouse sink, panel-front dishwasher and refrigerator, beaded inset cabinets, island with eat-in barstools....the list goes on. Every room on the first floor was transformed with newly installed hardwood floors, crown molding, and fresh paint. The two-sided fireplace was refaced on either side as well as given brand new molding, mantles, and recessed lighting. An alder wood bookshelf was installed in the dining room. The master bath received a full-size laundry closet (in lieu of the former laundry closet which was in the kitchen where we now have a built-in and TV!). We expanded the shower to give room for a seat. The original vanity was ripped out and replaced with custom-built vanities, new lighting, mirrors, etc.
Every inch of this patio home has been elevated!
Interior Design by Bonnie Taylor
Photo by Chad Jackson
Remodeled by Scovell Wolfe and Associates, Inc.
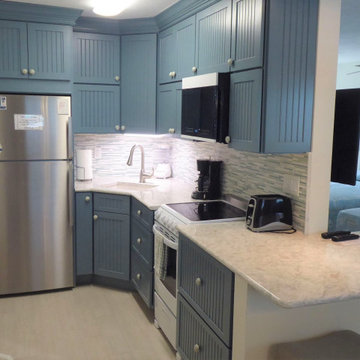
This is a small but functional kitchen in Paradise! Summit appliances 24" wide Microwave above 24" wide range, fridge is 28" wide. Door style: Ashton from Thomasville with beautiful Bali Finish!
Kitchen with Beaded Cabinets and Glass Tiled Splashback Ideas and Designs
1