Kitchen with Beaded Cabinets and Glass Worktops Ideas and Designs
Refine by:
Budget
Sort by:Popular Today
1 - 20 of 75 photos
Item 1 of 3

Kitchen open to living and dining. Receycled glass island countertop. Raked windows and glass bifolding doors open indoors to outside.
Photo of a medium sized rustic galley open plan kitchen in Other with a submerged sink, beaded cabinets, medium wood cabinets, glass worktops, blue splashback, ceramic splashback, stainless steel appliances, medium hardwood flooring, an island, brown floors and blue worktops.
Photo of a medium sized rustic galley open plan kitchen in Other with a submerged sink, beaded cabinets, medium wood cabinets, glass worktops, blue splashback, ceramic splashback, stainless steel appliances, medium hardwood flooring, an island, brown floors and blue worktops.
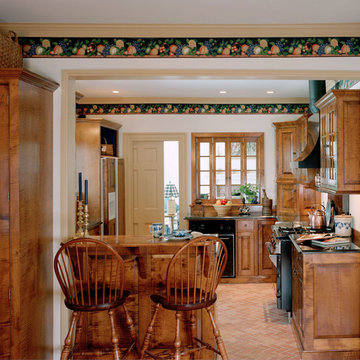
The breakfast peninsula with matching tiger maple bar stools ties in the dining area with the kitchen. Delightful colonial inspired details fill every nook of this inviting kitchen.
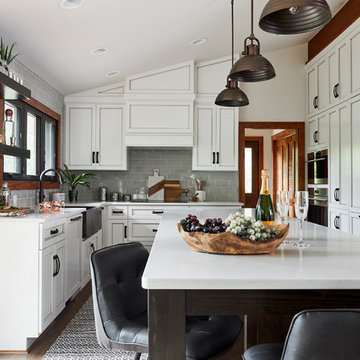
Inspiration for a medium sized rustic u-shaped kitchen/diner in Other with a belfast sink, white cabinets, glass worktops, grey splashback, glass tiled splashback, integrated appliances, medium hardwood flooring, an island, brown floors, white worktops and beaded cabinets.
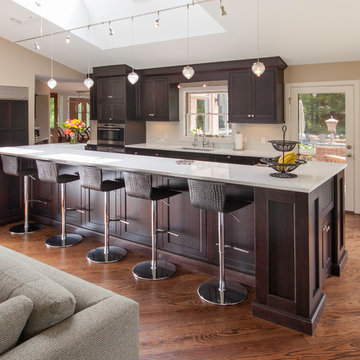
Sanders PhotoGraFX
This is an example of a large classic galley kitchen/diner in Detroit with a submerged sink, beaded cabinets, dark wood cabinets, glass worktops, beige splashback, ceramic splashback, stainless steel appliances, medium hardwood flooring and an island.
This is an example of a large classic galley kitchen/diner in Detroit with a submerged sink, beaded cabinets, dark wood cabinets, glass worktops, beige splashback, ceramic splashback, stainless steel appliances, medium hardwood flooring and an island.

Le projet Lafayette est un projet extraordinaire. Un Loft, en plein coeur de Paris, aux accents industriels qui baigne dans la lumière grâce à son immense verrière.
Nous avons opéré une rénovation partielle pour ce magnifique loft de 200m2. La raison ? Il fallait rénover les pièces de vie et les chambres en priorité pour permettre à nos clients de s’installer au plus vite. C’est pour quoi la rénovation sera complétée dans un second temps avec le changement des salles de bain.
Côté esthétique, nos clients souhaitaient préserver l’originalité et l’authenticité de ce loft tout en le remettant au goût du jour.
L’exemple le plus probant concernant cette dualité est sans aucun doute la cuisine. D’un côté, on retrouve un côté moderne et neuf avec les caissons et les façades signés Ikea ainsi que le plan de travail sur-mesure en verre laqué blanc. D’un autre, on perçoit un côté authentique avec les carreaux de ciment sur-mesure au sol de Mosaïc del Sur ; ou encore avec ce bar en bois noir qui siège entre la cuisine et la salle à manger. Il s’agit d’un meuble chiné par nos clients que nous avons intégré au projet pour augmenter le côté authentique de l’intérieur.
A noter que la grandeur de l’espace a été un véritable challenge technique pour nos équipes. Elles ont du échafauder sur plusieurs mètres pour appliquer les peintures sur les murs. Ces dernières viennent de Farrow & Ball et ont fait l’objet de recommandations spéciales d’une coloriste.
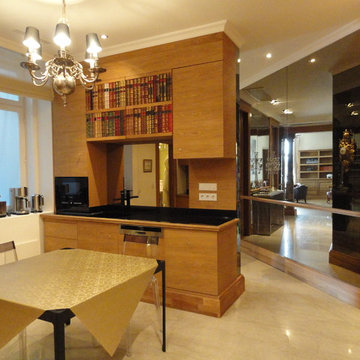
Medium sized world-inspired single-wall kitchen in Denver with beaded cabinets, light wood cabinets, glass worktops, porcelain flooring and an island.
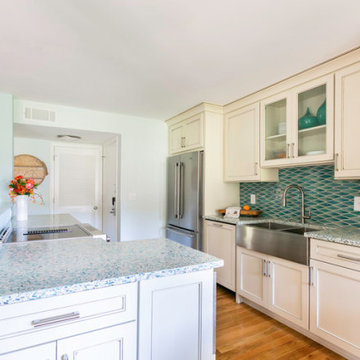
Photo of a small beach style galley kitchen/diner in Charleston with a belfast sink, beaded cabinets, beige cabinets, glass worktops, blue splashback, ceramic splashback, stainless steel appliances, medium hardwood flooring, an island and multicoloured worktops.
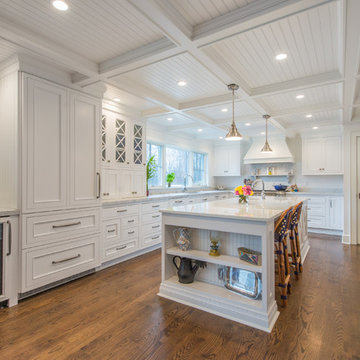
Front Door Photography
Large traditional l-shaped kitchen/diner with a submerged sink, beaded cabinets, white cabinets, glass worktops, stainless steel appliances, medium hardwood flooring and an island.
Large traditional l-shaped kitchen/diner with a submerged sink, beaded cabinets, white cabinets, glass worktops, stainless steel appliances, medium hardwood flooring and an island.
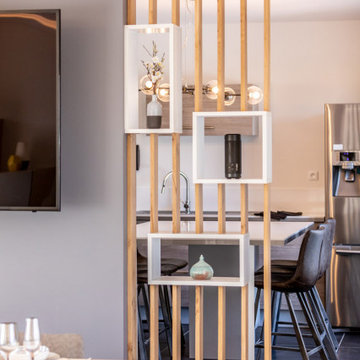
Photo of a medium sized contemporary l-shaped open plan kitchen in Clermont-Ferrand with a submerged sink, beaded cabinets, dark wood cabinets, glass worktops, stainless steel appliances, ceramic flooring, a breakfast bar, grey floors and white worktops.
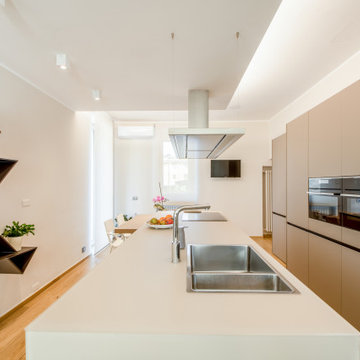
Inspiration for a large modern galley open plan kitchen in Milan with a double-bowl sink, beaded cabinets, beige cabinets, glass worktops, black appliances, ceramic flooring, an island, beige worktops and a drop ceiling.
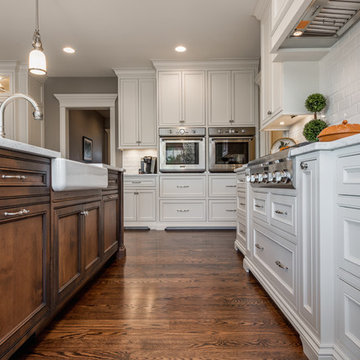
Design ideas for a large traditional u-shaped open plan kitchen in Chicago with a belfast sink, beaded cabinets, white cabinets, glass worktops, white splashback, metro tiled splashback, stainless steel appliances, dark hardwood flooring, an island, brown floors and turquoise worktops.
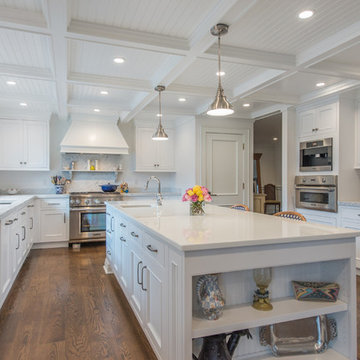
Front Door Photography
This is an example of a large classic l-shaped kitchen/diner with a submerged sink, beaded cabinets, white cabinets, glass worktops, stainless steel appliances, medium hardwood flooring and an island.
This is an example of a large classic l-shaped kitchen/diner with a submerged sink, beaded cabinets, white cabinets, glass worktops, stainless steel appliances, medium hardwood flooring and an island.
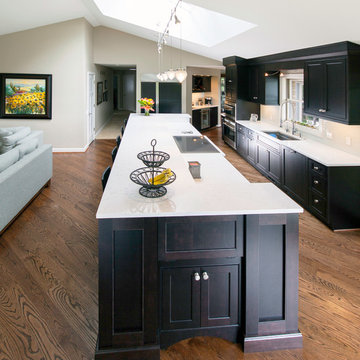
Sanders PhotoGraFX
Large classic galley kitchen/diner in Detroit with a submerged sink, beaded cabinets, dark wood cabinets, glass worktops, beige splashback, ceramic splashback, stainless steel appliances, medium hardwood flooring and an island.
Large classic galley kitchen/diner in Detroit with a submerged sink, beaded cabinets, dark wood cabinets, glass worktops, beige splashback, ceramic splashback, stainless steel appliances, medium hardwood flooring and an island.
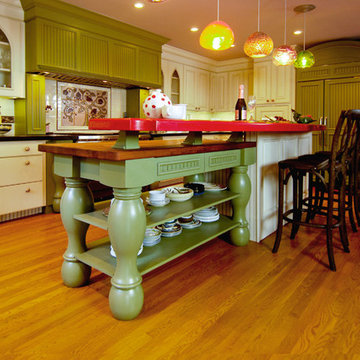
This is an example of an expansive classic u-shaped kitchen/diner in Los Angeles with a belfast sink, beaded cabinets, white cabinets, glass worktops, multi-coloured splashback, integrated appliances, medium hardwood flooring and an island.
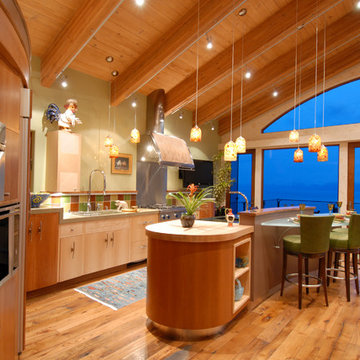
Alpine Custom Interiors works closely with you to capture your unique dreams and desires for your next interior remodel or renovation. Beginning with conceptual layouts and design, to construction drawings and specifications, our experienced design team will create a distinct character for each construction project. We fully believe that everyone wins when a project is clearly thought-out, documented, and then professionally executed.
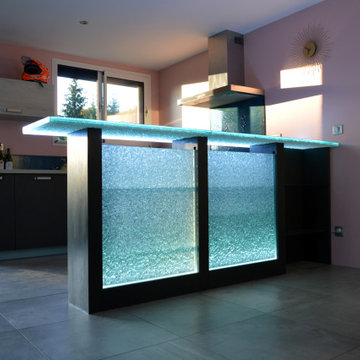
Bar en verre rétro-éclairé et piloté par télécommande ( intensité lumineuse variable ). Partie bois par Eben création, ébéniste à Arinthod.
Design ideas for a large contemporary single-wall open plan kitchen in Dijon with a submerged sink, beaded cabinets, dark wood cabinets, glass worktops, blue splashback, glass sheet splashback, stainless steel appliances, ceramic flooring, no island and grey floors.
Design ideas for a large contemporary single-wall open plan kitchen in Dijon with a submerged sink, beaded cabinets, dark wood cabinets, glass worktops, blue splashback, glass sheet splashback, stainless steel appliances, ceramic flooring, no island and grey floors.
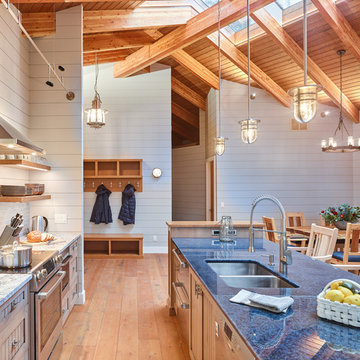
Kitchen open to living and dining areas. Recycled glass island countertop. Skylights and beamed ceiling add visual interest.
This is an example of a medium sized rustic galley open plan kitchen in Other with a submerged sink, beaded cabinets, medium wood cabinets, glass worktops, blue splashback, ceramic splashback, stainless steel appliances, medium hardwood flooring, an island, brown floors and blue worktops.
This is an example of a medium sized rustic galley open plan kitchen in Other with a submerged sink, beaded cabinets, medium wood cabinets, glass worktops, blue splashback, ceramic splashback, stainless steel appliances, medium hardwood flooring, an island, brown floors and blue worktops.
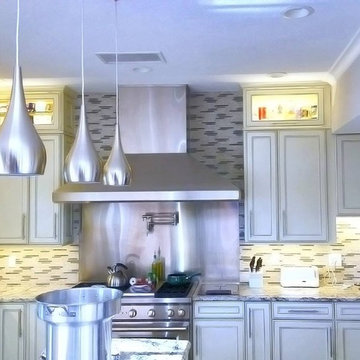
Design ideas for a medium sized contemporary l-shaped kitchen in Tampa with a submerged sink, beaded cabinets, white cabinets, glass worktops, white splashback, matchstick tiled splashback, stainless steel appliances and an island.
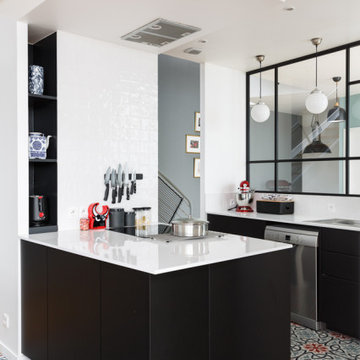
Le projet Lafayette est un projet extraordinaire. Un Loft, en plein coeur de Paris, aux accents industriels qui baigne dans la lumière grâce à son immense verrière.
Nous avons opéré une rénovation partielle pour ce magnifique loft de 200m2. La raison ? Il fallait rénover les pièces de vie et les chambres en priorité pour permettre à nos clients de s’installer au plus vite. C’est pour quoi la rénovation sera complétée dans un second temps avec le changement des salles de bain.
Côté esthétique, nos clients souhaitaient préserver l’originalité et l’authenticité de ce loft tout en le remettant au goût du jour.
L’exemple le plus probant concernant cette dualité est sans aucun doute la cuisine. D’un côté, on retrouve un côté moderne et neuf avec les caissons et les façades signés Ikea ainsi que le plan de travail sur-mesure en verre laqué blanc. D’un autre, on perçoit un côté authentique avec les carreaux de ciment sur-mesure au sol de Mosaïc del Sur ; ou encore avec ce bar en bois noir qui siège entre la cuisine et la salle à manger. Il s’agit d’un meuble chiné par nos clients que nous avons intégré au projet pour augmenter le côté authentique de l’intérieur.
A noter que la grandeur de l’espace a été un véritable challenge technique pour nos équipes. Elles ont du échafauder sur plusieurs mètres pour appliquer les peintures sur les murs. Ces dernières viennent de Farrow & Ball et ont fait l’objet de recommandations spéciales d’une coloriste.
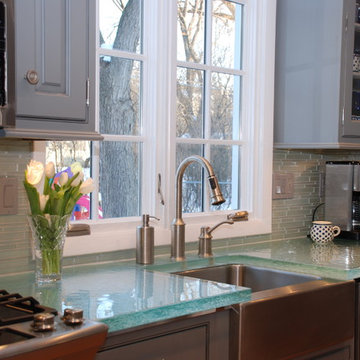
Design ideas for a medium sized contemporary galley kitchen/diner in Chicago with a belfast sink, beaded cabinets, grey cabinets, glass worktops, grey splashback, metro tiled splashback, stainless steel appliances, medium hardwood flooring and no island.
Kitchen with Beaded Cabinets and Glass Worktops Ideas and Designs
1