Kitchen with Beaded Cabinets and Granite Worktops Ideas and Designs
Refine by:
Budget
Sort by:Popular Today
41 - 60 of 19,664 photos
Item 1 of 3

Finecraft Contractors, Inc.
Soleimani Photography
Large traditional u-shaped open plan kitchen in DC Metro with a submerged sink, brown cabinets, granite worktops, beige splashback, terracotta splashback, stainless steel appliances, light hardwood flooring, brown floors, beaded cabinets and no island.
Large traditional u-shaped open plan kitchen in DC Metro with a submerged sink, brown cabinets, granite worktops, beige splashback, terracotta splashback, stainless steel appliances, light hardwood flooring, brown floors, beaded cabinets and no island.
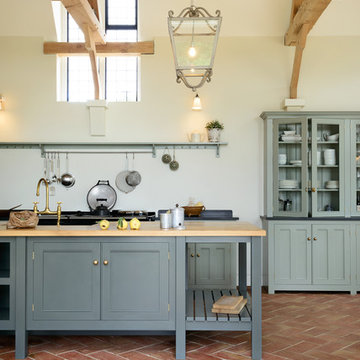
Large farmhouse single-wall open plan kitchen in Other with a belfast sink, beaded cabinets, grey cabinets, granite worktops, black appliances, terracotta flooring and an island.
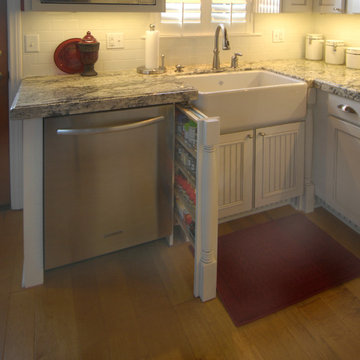
After Photo: Showing Spice Pullout behind Farm Sink Cabinet Leg.
Photo of a small traditional u-shaped kitchen/diner in Los Angeles with a belfast sink, beaded cabinets, white cabinets, granite worktops, white splashback, metro tiled splashback, stainless steel appliances, medium hardwood flooring and no island.
Photo of a small traditional u-shaped kitchen/diner in Los Angeles with a belfast sink, beaded cabinets, white cabinets, granite worktops, white splashback, metro tiled splashback, stainless steel appliances, medium hardwood flooring and no island.

Beautiful bespoke kitchen with views down to an estuary. Secret location, South West England. Colin Cadle Photography, Photo Styling Jan Cadle
Inspiration for an expansive country kitchen/diner in Devon with beaded cabinets, beige cabinets, granite worktops, white appliances and slate flooring.
Inspiration for an expansive country kitchen/diner in Devon with beaded cabinets, beige cabinets, granite worktops, white appliances and slate flooring.
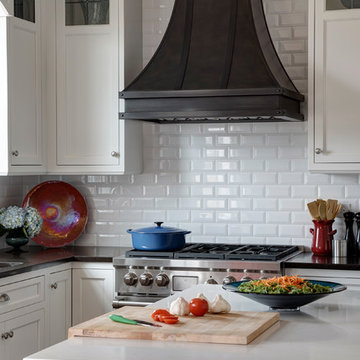
A custom oil-rubbed bronze hood was designed to create a striking focal point upon entering the room. The white pillowed edge subway tile gives dimension and texture to the space and blends seamlessly with the white beaded inset cabinets. The dark granite countertop on white perimeter cabinets gives this kitchen a traditional feel, but by installing a light quartz countertop on the dark cherry island a contemporary flair is added to the space. This allows for an overall transitional design.
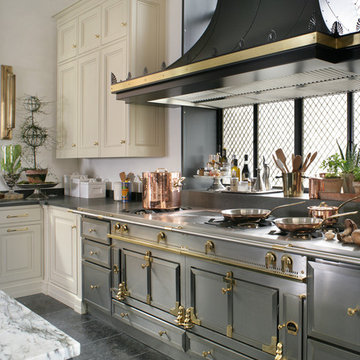
Beaux arts architecture of Blairsden was inspiration for kitchen. Homeowner wanted clean airy look while repurposing cold commercial cooking space to an aesthetically pleasing functional kitchen for family and friends or for a catering staff during larger gatherings.
Aside from the hand made LaCornue range, no appliances were to be be in the kitchen so as not to interfere with the aesthetic. Instead, the appliances were moved to an adjacent space and celebrated as their own aesthetic with complimentary stainless steel cabinetry and tiled walls.
The color pallet of the kitchen was intentionally subtle with tones of beige white and grey. Light was reintroduced into the space by rebuilding the east and north windows.
Traffic pattern was improved by moving range from south wall to north wall. Custom stainless structural window, with stainless steel screen and natural brass harlequin grill encapsulated in insulated frosted glass, was engineered to support hood and creates a stunning backdrop for the already gorgeous range.
All hardware in kitchen is unlacquered natural brass intentionally selected so as to develop its own patina as it oxides over time to give a true historic quality.
Other interesting point about kitchen:
All cabinetry doors 5/4"
All cabinetry interiors natural walnut
All cabinetry interiors on sensors and light up with LED lights that are routed into frames of cabinetry
Magnetic cutlery dividers in drawers enable user to reposition easily
Venician plaster walls
Lava stone countertops on perimeter
Marble countertop island
2 level cutting boards and strainers in sink by galley workstation
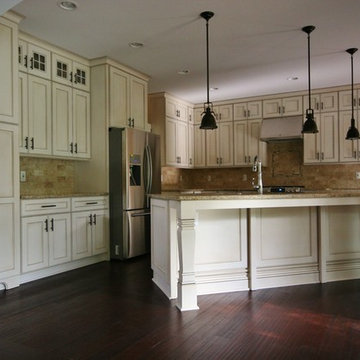
Design ideas for a medium sized traditional l-shaped open plan kitchen in Detroit with a submerged sink, beaded cabinets, white cabinets, granite worktops, beige splashback, stone tiled splashback, stainless steel appliances, dark hardwood flooring, an island and brown floors.
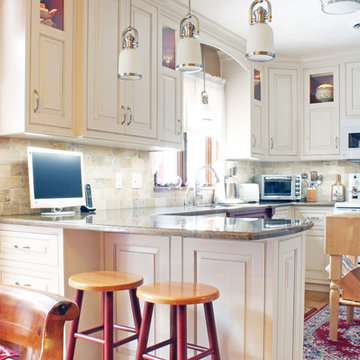
This peninsula is the perfect size for a couple sitting places and the design allows for more surface area when working and storage space underneath.
The three pendant lights above provide additional lighting and the sleek silver matches the cabinetry's hardware.
-Allison Caves, CKD
Caves Kitchens
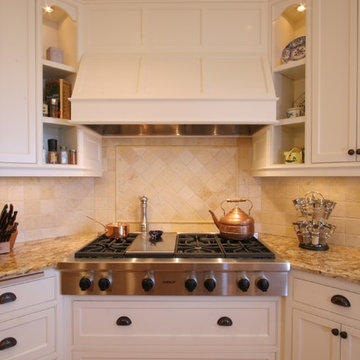
Photo by Richard Froze
Inspiration for a classic u-shaped kitchen/diner in Milwaukee with a submerged sink, beaded cabinets, white cabinets, granite worktops, beige splashback, stone tiled splashback and integrated appliances.
Inspiration for a classic u-shaped kitchen/diner in Milwaukee with a submerged sink, beaded cabinets, white cabinets, granite worktops, beige splashback, stone tiled splashback and integrated appliances.
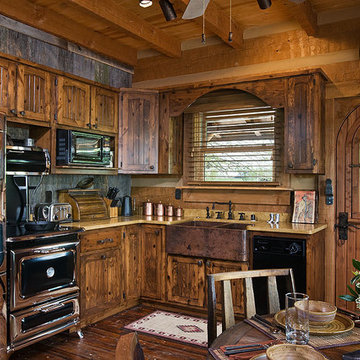
Roger Wade photography
This is an example of a small traditional l-shaped open plan kitchen in Nashville with a belfast sink, beaded cabinets, medium wood cabinets, granite worktops, brown splashback, wood splashback, stainless steel appliances, medium hardwood flooring, no island and brown floors.
This is an example of a small traditional l-shaped open plan kitchen in Nashville with a belfast sink, beaded cabinets, medium wood cabinets, granite worktops, brown splashback, wood splashback, stainless steel appliances, medium hardwood flooring, no island and brown floors.
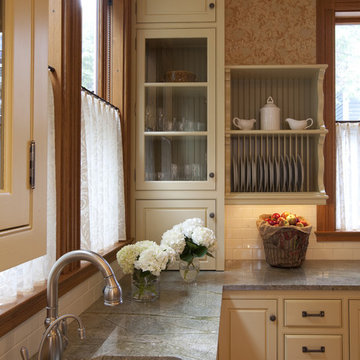
Originally designed by J. Merrill Brown in 1887, this Queen Anne style home sits proudly in Cambridge's Avon Hill Historic District. Past was blended with present in the restoration of this property to its original 19th century elegance. The design satisfied historical requirements with its attention to authentic detailsand materials; it also satisfied the wishes of the family who has been connected to the house through several generations.
Photo Credit: Peter Vanderwarker

This Traditional style kitchen includes off-white distressed cabinetry, hand constructed and finished by Woodways builders. Corner cabinet maximizes storage space and includes a countertop appliance condo to hide toasters, coffee makers, etc. A roll out tray is an effective element to make access into the corner easy and effortless. Undercabinet lighting adds light to work surfaces and emphasizes the backsplash tile of choice.
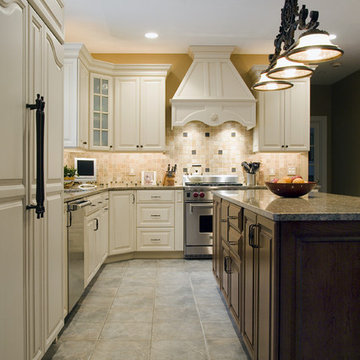
Photo of a large classic u-shaped kitchen/diner in Boston with a submerged sink, beaded cabinets, white cabinets, granite worktops, beige splashback, stone tiled splashback, stainless steel appliances, porcelain flooring and an island.

Shiloh Cabinetry in beautiful natural cherry. Notice the natural characteristics of the wood. Contrasting black stain on the wall cabinets.
This is an example of a traditional kitchen in Manchester with a belfast sink, beaded cabinets, medium wood cabinets, granite worktops, white splashback, ceramic splashback, black appliances, medium hardwood flooring, an island, brown floors and white worktops.
This is an example of a traditional kitchen in Manchester with a belfast sink, beaded cabinets, medium wood cabinets, granite worktops, white splashback, ceramic splashback, black appliances, medium hardwood flooring, an island, brown floors and white worktops.

Photography courtesy of Andrea Jones
Design ideas for a medium sized classic u-shaped kitchen/diner in DC Metro with a submerged sink, beaded cabinets, grey cabinets, granite worktops, beige splashback, stone tiled splashback, stainless steel appliances, dark hardwood flooring and a breakfast bar.
Design ideas for a medium sized classic u-shaped kitchen/diner in DC Metro with a submerged sink, beaded cabinets, grey cabinets, granite worktops, beige splashback, stone tiled splashback, stainless steel appliances, dark hardwood flooring and a breakfast bar.

Homeowners aimed to bring the lovely outdoors into better view when they removed the two 90's dated columns that divided the kitchen from the family room and eat-in area. They also transformed the range wall when they added two wood encasement windows which frame the custom zinc hood and allow a soft light to penetrate the kitchen. Custom beaded inset cabinetry was designed with a busy family of 5 in mind. A coffee station hides behind the appliance garage, the paper towel holder is partially concealed in a rolling drawer and three custom pullout drawers with soft close hinges hold many items that would otherwise be located on the countertop or under the sink. A 48" Viking gas range took the place of a 30" electric cooktop and a Bosch microwave drawer is now located in the island to make space for the newly added beverage cooler. Due to size and budget constaints, we kept the basic footprint so every space was carefully planned for function and design. The family stayed true to their casual lifestyle with the black honed countertops but added a little bling with the rustic crystal chandelier, crystal prism arched sconces and calcutta gold herringbone backsplash. But the owner's favorite add was the custom island designed as an antique furniture piece with the essenza blue quartzite countertop cut with a demi-bull stepout. The kids can now sit at the ample sized counter and enjoy breakfast or finish homework in the comfortable cherry red swivel chairs which add a pop to the otherwise understated tones. This newly remodeled kitchen checked all the homeowner's desires.
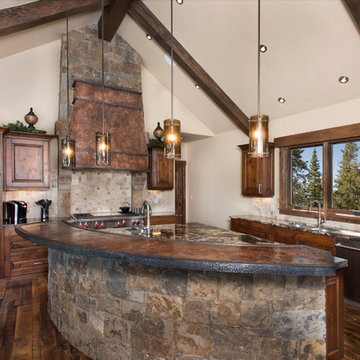
Rustic l-shaped open plan kitchen in Denver with a double-bowl sink, beaded cabinets, medium wood cabinets, granite worktops, beige splashback, stainless steel appliances, medium hardwood flooring, an island and brown floors.
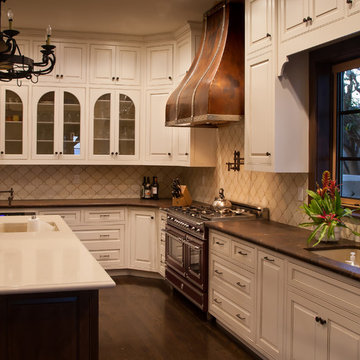
This modern Spanish style white painted kitchen cabinets features a burgandy range and large island.
Glazed cabinetry with Crema Marfil and Chateau brown leathered slabs. Hand made custom copper and iron range hood. Oak wood flooring and Andalusian tile complete the look.
Project in Malibu designed by Maraya Interior Design, a native of the beloved Malibu Park above Zuma Beach from the 60's and 70's. (Maraya's childhood home was one of the few that did not burn down!!!) From their beautiful resort town of Ojai, they serve clients in Montecito, Hope Ranch, Malibu, Westlake and Calabasas, across the tri-county areas of Santa Barbara, Ventura and Los Angeles, south to Hidden Hills- north through Solvang and more.

Small classic l-shaped open plan kitchen in London with a belfast sink, grey cabinets, granite worktops, grey splashback, granite splashback, integrated appliances, dark hardwood flooring, an island, brown floors, grey worktops, a coffered ceiling and beaded cabinets.
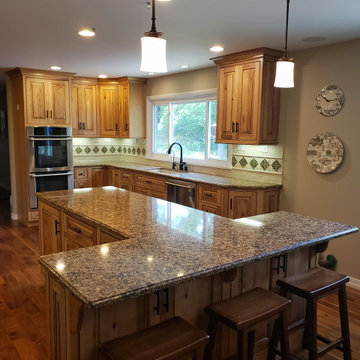
French Country kitchen gets a modern update with new custom backsplash and updated hardware & fixtures. This backsplash features 6x6 Thistle tiles with grey glass inlay, custom moldings, and handmade 2x8 field tiles all glazed in a soft Gloss White.
Kitchen with Beaded Cabinets and Granite Worktops Ideas and Designs
3