Kitchen with Beaded Cabinets and Metro Tiled Splashback Ideas and Designs
Refine by:
Budget
Sort by:Popular Today
1 - 20 of 7,908 photos
Item 1 of 3

After living in their grade II listed country house for over 3 years, Greg and Karen felt that the size of their kitchen was disproportionate to the rest of the property. Greg commented, “We liked the existing Aga and mantel set-up, but the room was just too small for the house and needed to be updated.” With that in mind, they got in touch with Davonport to help design their dream country kitchen extension.
Set in four-acre grounds with six bedrooms and five reception rooms, the kitchen in the stunning, heavily-timbered property was very compact and isolated from the rest of the home, with no space for formal dining.
Taking the decision to extend the space by more than half again, the couple created room for a spacious kitchen-diner, overlooking their landscaped gardens.
Retaining the existing Aga range oven and mantel was a top priority. The brief was to create a classic style kitchen incorporating a formal area for dining and entertaining guests, including modern appliances to use when the Aga was inactive.
Davonport Tillingham style cabinets with curved pilasters were chosen because of their timeless style and appeal. They were hand-painted in soft neutrals (Farrow and Ball’s Pointing and Green Smoke), topped with an opulent black granite worktop, and finished with polished nickel handles to complete the classic look.
Split into three main zones for cooking, dining, and entertaining, the new room is spacious and airy, reflecting the generous proportions of the rest of the property. In fact, to look at it, you would think it was part of the original property.
A generous rectangular island with breakfast bar frames the kitchen area, providing ample space for food prep and informal seating for two. The new extension also accommodates a large table for formal dining, which is positioned at the end of the room, benefiting from a range of views of the property’s picturesque gardens.

Photography by Richard Mandelkorn
Photo of a traditional kitchen in Boston with a belfast sink, marble worktops, white cabinets, beaded cabinets, white splashback and metro tiled splashback.
Photo of a traditional kitchen in Boston with a belfast sink, marble worktops, white cabinets, beaded cabinets, white splashback and metro tiled splashback.

This Coastal Inspired Farmhouse with bay views puts a casual and sophisticated twist on beach living.
Interior Design by Blackband Design and Home Build by Arbor Real Estate.

The kitchen, breakfast room and family room are all open to one another. The kitchen has a large twelve foot island topped with Calacatta marble and features a roll-out kneading table, and room to seat the whole family. The sunlight breakfast room opens onto the patio which has a built-in barbeque, and both bar top seating and a built in bench for outdoor dining. The large family room features a cozy fireplace, TV media, and a large built-in bookcase. The adjoining craft room is separated by a set of pocket french doors; where the kids can be visible from the family room as they do their homework.

Arched valances above the window and on the island bookshelf, along with the curved custom metal hood above the stainless steel range, contrast nicely with the overall linear design of the space. The leaded glass cabinet doors not only create a spot to display the homeowner’s favorite glassware, but visually it helps prevent the white cabinets from being overbearing. By installing recessed can lights uniformly throughout the space instead of decorative pendants above the island, the kitchen appears more open and spacious.

This is an example of a large traditional l-shaped kitchen/diner in Boston with a belfast sink, beaded cabinets, white cabinets, marble worktops, grey splashback, metro tiled splashback, stainless steel appliances, an island and grey worktops.

Callacatta Oro honed stone tops. Stove top: Bluestar RGTNB366B gas range top in stainless steel. Miele Steam convection over.
Inspiration for a traditional kitchen in San Francisco with beaded cabinets, metro tiled splashback, stainless steel appliances, white cabinets, marble worktops and white splashback.
Inspiration for a traditional kitchen in San Francisco with beaded cabinets, metro tiled splashback, stainless steel appliances, white cabinets, marble worktops and white splashback.

Nestled in the hills of Vermont is a relaxing winter retreat that looks like it was planted there a century ago. Our architects worked closely with the builder at Wild Apple Homes to create building sections that felt like they had been added on piece by piece over generations. With thoughtful design and material choices, the result is a cozy 3,300 square foot home with a weathered, lived-in feel; the perfect getaway for a family of ardent skiers.
The main house is a Federal-style farmhouse, with a vernacular board and batten clad connector. Connected to the home is the antique barn frame from Canada. The barn was reassembled on site and attached to the house. Using the antique post and beam frame is the kind of materials reuse seen throughout the main house and the connector to the barn, carefully creating an antique look without the home feeling like a theme house. Trusses in the family/dining room made with salvaged wood echo the design of the attached barn. Rustic in nature, they are a bold design feature. The salvaged wood was also used on the floors, kitchen island, barn doors, and walls. The focus on quality materials is seen throughout the well-built house, right down to the door knobs.

This farmhouse-chic kitchen is a combination of white and blue cabinets with wood countertops. These materials, paired with metal stools and lighting, clean backsplash tiles and a chalkboard wall give the kitchen an updated farmhouse feel.

Residential Design by Heydt Designs, Interior Design by Benjamin Dhong Interiors, Construction by Kearney & O'Banion, Photography by David Duncan Livingston
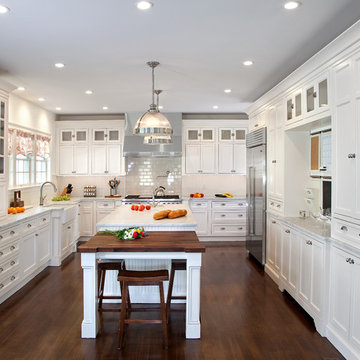
1st Place, National Design Award Winning Kitchen.
Remodeling in Warwick, NY. From a dark, un-inspiring kitchen (see before photos), to a bright, white, custom kitchen. Dark wood floors, white carrera marble counters, solid wood island-table and much more.
Photos - Ken Lauben

Cabinetry: Glenbrook Framed
Overlay: Beaded Inset
Door Style: Legacy Ogee
Perimeter Finish: Snowcap with Mocha Glaze
Island Finish: Cherry Stained Acorn
Perimeter Countertop: Pietra Del Cordosa
Island Countertop: Cararra Marble
Perimeter Hardware: Top Knobs Brixton Collection, Polished Nickel Finish
Island Hardware: Hardware Resources Bremen Collection, Antique Brushed Satin Bronze Finish
Backsplash: Ice Cream Crackle Manhattan Field Tile, Quemere Designs
Appliances: SubZero & WOLF
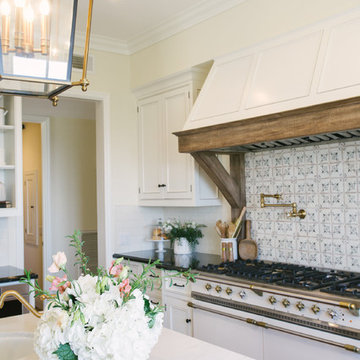
Large rustic u-shaped open plan kitchen in Santa Barbara with a submerged sink, beaded cabinets, white cabinets, engineered stone countertops, white splashback, metro tiled splashback, stainless steel appliances, terracotta flooring, an island, brown floors and black worktops.
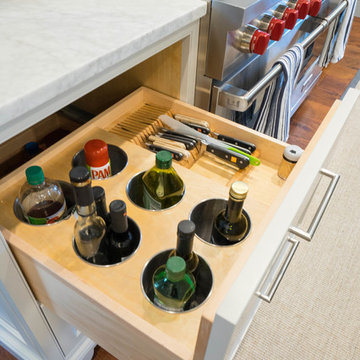
This is an example of a traditional kitchen in Other with a submerged sink, beaded cabinets, grey cabinets, marble worktops, white splashback, metro tiled splashback, dark hardwood flooring, brown floors and grey worktops.

Along with the current white kitchen trend, this kitchen fits in perfectly with its twist on the blue color palette. This kitchen is an updated version of an old idea, with traditional subway tiles and color play on the blue tones. As part of Wellborn’s Estate Series, this kitchen combines a unique twist of an old French Café and modern elements; making the aesthetic design of this kitchen guaranteed to leave you in awe. In this kitchen by Wellborn Cabinet is a blend of Full Overlay and Beaded Inset cabinetry. The upper and lower cabinetry includes full overlay Lexington doors painted in our newly launched Oyster White color with smooth close drawer guides and door hinges. The upper center and island cabinets are Hanover Beaded Inset accented with oil rubbed Bronze barrel hinges and finished in Wellborn’s newly launched Aqua paint.
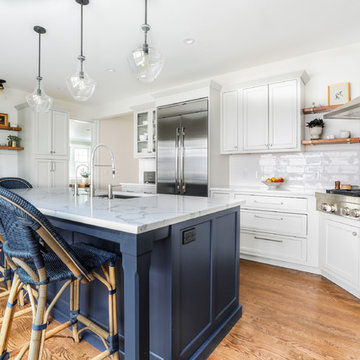
Transitional U-shaped kitchen with large blueberry island and floating shelves.
Photos by VLG Photography
Design ideas for a large traditional u-shaped kitchen pantry in New York with a submerged sink, beaded cabinets, grey cabinets, quartz worktops, white splashback, metro tiled splashback, stainless steel appliances, medium hardwood flooring, an island and white worktops.
Design ideas for a large traditional u-shaped kitchen pantry in New York with a submerged sink, beaded cabinets, grey cabinets, quartz worktops, white splashback, metro tiled splashback, stainless steel appliances, medium hardwood flooring, an island and white worktops.
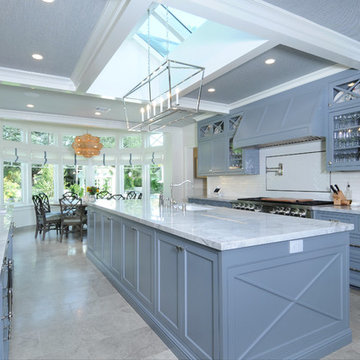
Photo of a traditional u-shaped kitchen in Los Angeles with a submerged sink, beaded cabinets, blue cabinets, white splashback, metro tiled splashback, stainless steel appliances, an island, grey floors and white worktops.
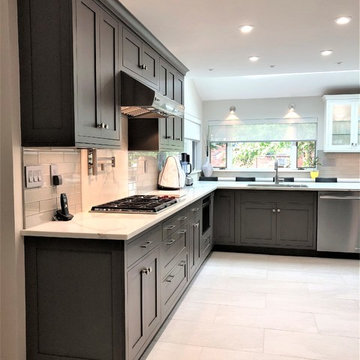
Photo of a large contemporary l-shaped enclosed kitchen in Boston with a submerged sink, beaded cabinets, grey cabinets, engineered stone countertops, white splashback, metro tiled splashback, stainless steel appliances, ceramic flooring, white floors and white worktops.
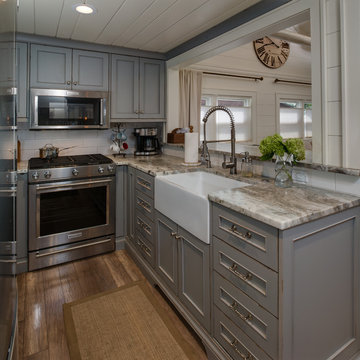
Phoenix Photographic
Inspiration for a small beach style u-shaped kitchen/diner in Detroit with a belfast sink, beaded cabinets, grey cabinets, granite worktops, white splashback, metro tiled splashback, stainless steel appliances, light hardwood flooring, no island, brown floors and grey worktops.
Inspiration for a small beach style u-shaped kitchen/diner in Detroit with a belfast sink, beaded cabinets, grey cabinets, granite worktops, white splashback, metro tiled splashback, stainless steel appliances, light hardwood flooring, no island, brown floors and grey worktops.
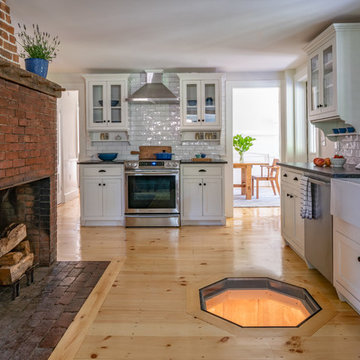
Eric Roth Photography
Medium sized rural l-shaped kitchen/diner in Boston with a belfast sink, white splashback, light hardwood flooring, beaded cabinets, white cabinets, granite worktops, metro tiled splashback, stainless steel appliances, an island and black worktops.
Medium sized rural l-shaped kitchen/diner in Boston with a belfast sink, white splashback, light hardwood flooring, beaded cabinets, white cabinets, granite worktops, metro tiled splashback, stainless steel appliances, an island and black worktops.
Kitchen with Beaded Cabinets and Metro Tiled Splashback Ideas and Designs
1