Kitchen with Beaded Cabinets and Multi-coloured Splashback Ideas and Designs
Refine by:
Budget
Sort by:Popular Today
141 - 160 of 4,706 photos
Item 1 of 3
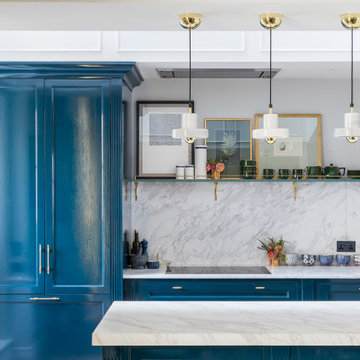
Design ideas for a traditional enclosed kitchen in London with beaded cabinets, blue cabinets, multi-coloured splashback, a breakfast bar and multicoloured worktops.
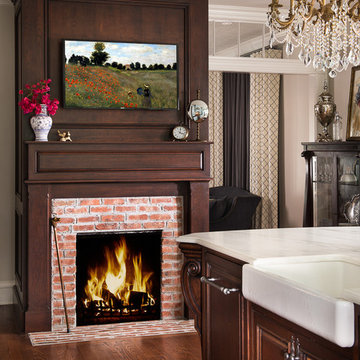
MATUZAK PHOTOGRAPHY
Design ideas for a large traditional galley kitchen/diner in Orlando with a belfast sink, beaded cabinets, blue cabinets, marble worktops, multi-coloured splashback, mosaic tiled splashback, stainless steel appliances, medium hardwood flooring, an island, brown floors and white worktops.
Design ideas for a large traditional galley kitchen/diner in Orlando with a belfast sink, beaded cabinets, blue cabinets, marble worktops, multi-coloured splashback, mosaic tiled splashback, stainless steel appliances, medium hardwood flooring, an island, brown floors and white worktops.
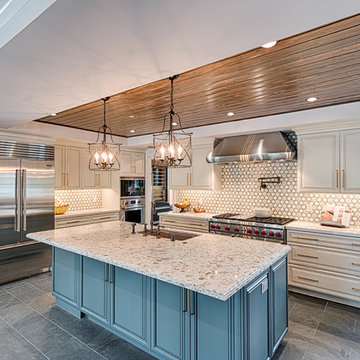
Mel Carll
This is an example of a large classic l-shaped open plan kitchen in Los Angeles with a submerged sink, beaded cabinets, white cabinets, quartz worktops, multi-coloured splashback, cement tile splashback, stainless steel appliances, slate flooring, an island, grey floors and white worktops.
This is an example of a large classic l-shaped open plan kitchen in Los Angeles with a submerged sink, beaded cabinets, white cabinets, quartz worktops, multi-coloured splashback, cement tile splashback, stainless steel appliances, slate flooring, an island, grey floors and white worktops.
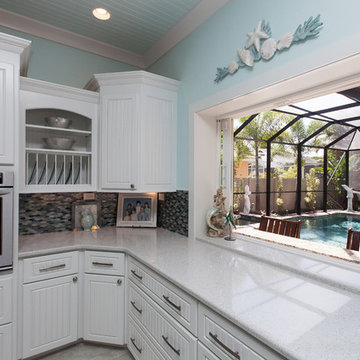
The one side of kitchen offers a great pass through window to the outdoor living and pool area. The outdoor has a bar for easy access to the kitchen. The quartz counter tops with sparkles accent the white cabinets and metallic glass back splash.
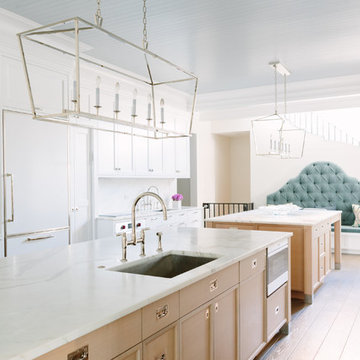
Photo Credit:
Aimée Mazzenga
Design ideas for a large classic u-shaped enclosed kitchen in Chicago with a submerged sink, beaded cabinets, light wood cabinets, tile countertops, multi-coloured splashback, porcelain splashback, stainless steel appliances, light hardwood flooring, multiple islands, brown floors and white worktops.
Design ideas for a large classic u-shaped enclosed kitchen in Chicago with a submerged sink, beaded cabinets, light wood cabinets, tile countertops, multi-coloured splashback, porcelain splashback, stainless steel appliances, light hardwood flooring, multiple islands, brown floors and white worktops.
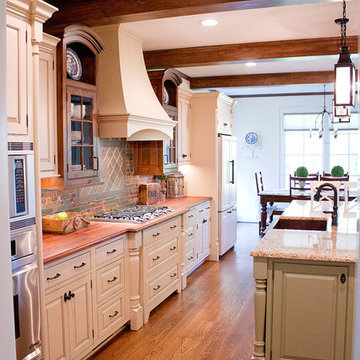
Mouser Custom Cabinetry with beaded inset door style with sage island. Photographed by Connell Photography
Large traditional single-wall open plan kitchen in Other with a belfast sink, beaded cabinets, white cabinets, granite worktops, multi-coloured splashback, ceramic splashback, stainless steel appliances, medium hardwood flooring and an island.
Large traditional single-wall open plan kitchen in Other with a belfast sink, beaded cabinets, white cabinets, granite worktops, multi-coloured splashback, ceramic splashback, stainless steel appliances, medium hardwood flooring and an island.
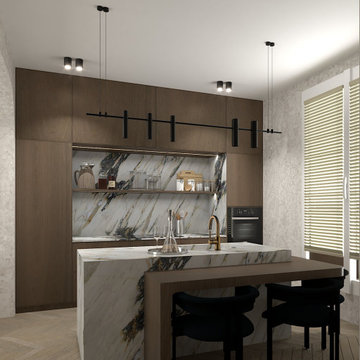
Conception d'une cuisine inspirée du style Japandi très tendance. On y retrouve des tons neutres en continuité du choix esthétique dédié à l'appartement, un contraste fort entre la chaleur du noyer et l'intemporalité du marbre. Un style brutaliste et contemporain pour une cuisine sur mesure.
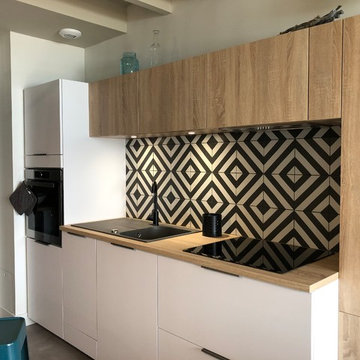
Nathalie Bourgoint
Dans cet espace, figurait auparavant une kitchenette désuète, un wc plus ou moins à l'emplacement de l’îlot repas, derrière lesquels se trouvait une salle de bains "dans son jus" de 1988. Outre la perte de place liée à cette configuration, l'ensemble nécessitait d'être complètement déconstruit et refait. La dépose des cloisons constituant wc et salle de bains a permis de disposer d'un nouvel espace à travaille de façon ergonomique. Une cloison ave 2 portes à galandage a été créée, pour accueillir à gauche sur la photo de nouveaux WC suspendus avec lave-mains, et à droite une salle d'eau avec douche à l'italienne. Si l'entrée de la salle de bains nécessite de passer par la cuisine, c'est ici un moindre frein, s'agissant d'une résidence de vacances de bord de mer et non d'une résidence principale, et c'était probablement la meilleure solution pour gagner de la place côté espace de vie.
Une vraie cuisine (So Coo'c) a été installée, digne d'une grande : nombreux rangements, plaque induction, four pyrolyse, lave-vaisselle, réfrigérateur congélateur (caché derrière la cloison bleue créée à cet effet). Une faïence aux motifs losange noir et blanc apporte du relief et du caractère à la cuisine blanche et bois clair. Des tabourets de bar (Maison du Monde) aux couleurs variées, du bleu au brique en passant par le rose poudré, apporte de la gaieté et de l'originalité, tout en restant doux.
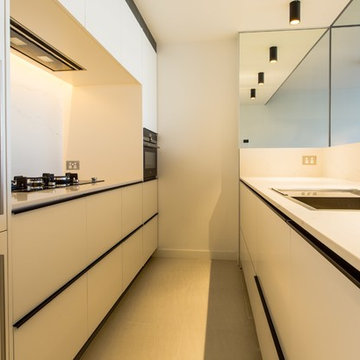
Photographer: Derek Tsang
This is an example of a medium sized contemporary galley open plan kitchen in Sydney with a double-bowl sink, beaded cabinets, white cabinets, engineered stone countertops, multi-coloured splashback, stone slab splashback, black appliances, ceramic flooring, an island and beige floors.
This is an example of a medium sized contemporary galley open plan kitchen in Sydney with a double-bowl sink, beaded cabinets, white cabinets, engineered stone countertops, multi-coloured splashback, stone slab splashback, black appliances, ceramic flooring, an island and beige floors.
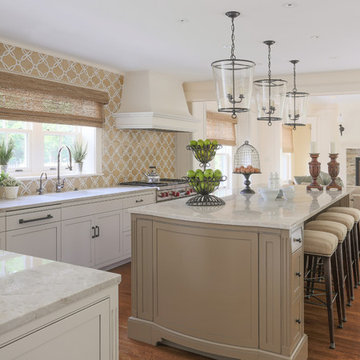
Photo of a traditional l-shaped open plan kitchen in Boston with a single-bowl sink, beaded cabinets, white cabinets, multi-coloured splashback, stainless steel appliances, medium hardwood flooring and an island.
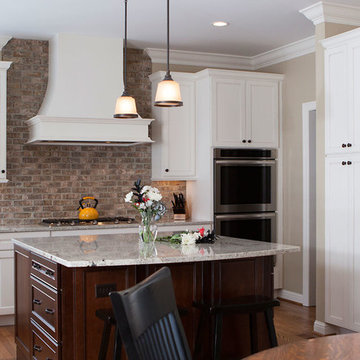
Updating a tired Kitchen was the dream of these homeowners in Town and Country and well thought-out. Not knowing what the future holds for these empty-nesters, they wanted trends that would carry forward in a possible house sale in their kitchen remodel. Keeping much of the cabinet layout the same and not taking the cabinets all the way to the ceiling, was a cost savings to this already large Kitchen that didn’t need any extra storage.
Cabinet selection was from Wellborn’s Premier Line, choosing Maple in the Sonoma Series with the Glacier finish- combining the ever popular white look with a softer glaze to go with every trending style.
Grounding the design while maintaining some continuity, the island cabinets were from the same line in Wellborn- however the finish was Sienna Charcoal. This pulled the space together and gave it a nice warm appeal. Not to mention wonderful counter space for multiple cooks.
With a love for the Natural Elements of Granite, this homeowner’s choose 3cm Andino White Granite for the entire kitchen. Adding a focal point to the beautiful Wellborn Hood, the backsplash is brick veneer by “Brick-It”. Choosing the Vintage Styling with a Natural Gray mortar mix compliments the entire Kitchen and brings all the elements together. It certainly is a focal point to enjoy!
New stainless steel appliances were supplied by the homeowner, with the exception of adding the beverage center to cabinets set for entertaining just right of the refrigerator.
The Oil Rubbed Bronze Five-Light Fixture and Pendant Lights blend perfect with the Delta Cassidy Faucet and Top Knobs cabinet hardware. Re-finishing the existing flooring and staining it darker updated and warmed the space. Entry to the Kitchen from the Living Space of the house was widened to include a more Open feel to the floor plan. This Kitchens remarkable update will shine many years into the future with these smart selections and thoughtful design.
Make sure your kitchen remodel stands the test of time, contact Roeser Home Remodeling at 314-822-0839 today.
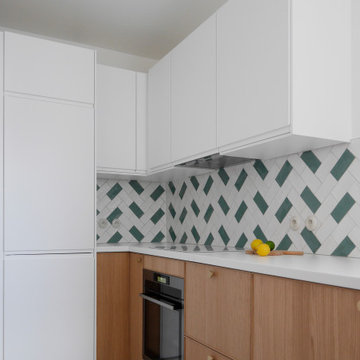
Rénovation totale d'une cuisine et création d'un coin repas
Design ideas for a medium sized modern l-shaped enclosed kitchen in Paris with a single-bowl sink, beaded cabinets, white cabinets, laminate countertops, multi-coloured splashback, porcelain splashback, stainless steel appliances, ceramic flooring, grey floors and white worktops.
Design ideas for a medium sized modern l-shaped enclosed kitchen in Paris with a single-bowl sink, beaded cabinets, white cabinets, laminate countertops, multi-coloured splashback, porcelain splashback, stainless steel appliances, ceramic flooring, grey floors and white worktops.
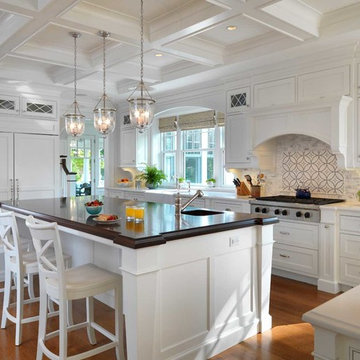
Photo of a classic l-shaped kitchen in Boston with beaded cabinets, white cabinets, multi-coloured splashback, stainless steel appliances, medium hardwood flooring and an island.
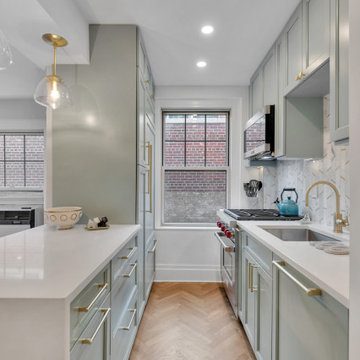
Full custom two-tone kitchen cabinets with lots of clever storage such as pantry. There are stainless steel appliances and brass finishes throughout.
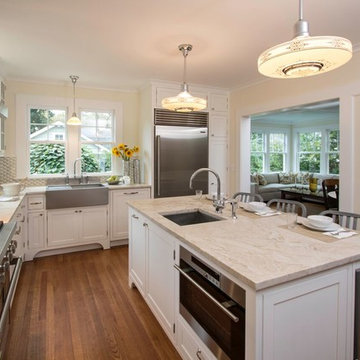
4 feet was all that was added to this kitchen, however, relocating the powder room and opening it up to the new family room addition made all the difference in the world. Described as serene by many that visit the morning sun floods the kitchen in the morning and the evening sun coming in from the family room and full southern exposure over the sink make the lighting somewhat unnecessary. The white beaded inset cabinets with traditional hardware were selected to keep the space in alignment with the design intent of the original 1920's detailing of the home. The lights over the island were salvaged from a 1920 brokerage house in Newark, NJ. the shade over the farmhouse sink was salvaged from the original home and a new fixture was made to showcase it. Hand painted ceramic tile was selected for the backsplash.
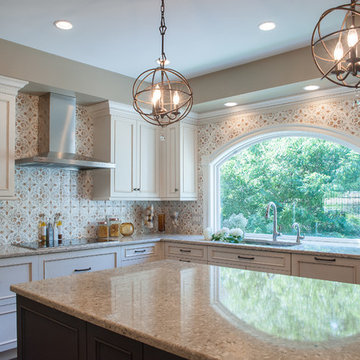
Design ideas for a medium sized traditional l-shaped kitchen pantry in Boston with a submerged sink, beaded cabinets, white cabinets, granite worktops, multi-coloured splashback, ceramic splashback, stainless steel appliances, dark hardwood flooring, multiple islands and brown floors.
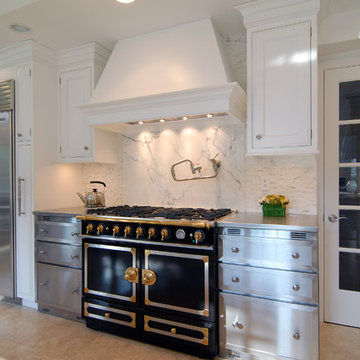
Hidden pantry slide out doors flank the Sub Zero fridge/freezer. Black La Cornue range sits majestically between two custom brushed stainless cabinets with stainless countertops.

Au cœur de la place du Pin à Nice, cet appartement autrefois sombre et délabré a été métamorphosé pour faire entrer la lumière naturelle. Nous avons souhaité créer une architecture à la fois épurée, intimiste et chaleureuse. Face à son état de décrépitude, une rénovation en profondeur s’imposait, englobant la refonte complète du plancher et des travaux de réfection structurale de grande envergure.
L’une des transformations fortes a été la dépose de la cloison qui séparait autrefois le salon de l’ancienne chambre, afin de créer un double séjour. D’un côté une cuisine en bois au design minimaliste s’associe harmonieusement à une banquette cintrée, qui elle, vient englober une partie de la table à manger, en référence à la restauration. De l’autre côté, l’espace salon a été peint dans un blanc chaud, créant une atmosphère pure et une simplicité dépouillée. L’ensemble de ce double séjour est orné de corniches et une cimaise partiellement cintrée encadre un miroir, faisant de cet espace le cœur de l’appartement.
L’entrée, cloisonnée par de la menuiserie, se détache visuellement du double séjour. Dans l’ancien cellier, une salle de douche a été conçue, avec des matériaux naturels et intemporels. Dans les deux chambres, l’ambiance est apaisante avec ses lignes droites, la menuiserie en chêne et les rideaux sortants du plafond agrandissent visuellement l’espace, renforçant la sensation d’ouverture et le côté épuré.
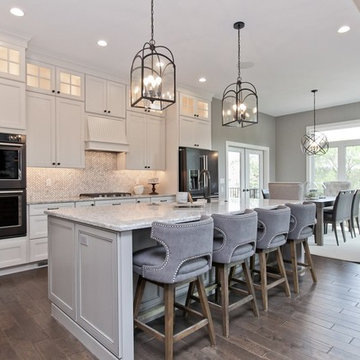
This is an example of a classic grey and white galley kitchen/diner in Other with beaded cabinets, white cabinets, multi-coloured splashback, black appliances, dark hardwood flooring, an island, brown floors and grey worktops.
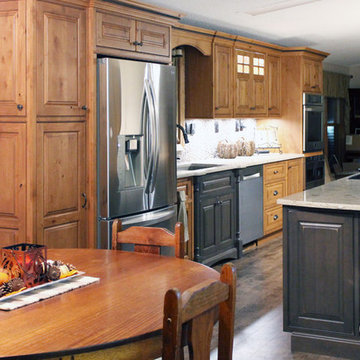
The clearances between the island and the perimeter cabinetry ensure enough walkway space to allow more than one person to work in and pass through the kitchen. We tied in the color of the island to a crown moulding onlay of the same color on the perimeter cabinets. This was the finishing touch that linked their color scheme. The end of the pantry cabinet was custom made and is operable to store mail.
Kitchen with Beaded Cabinets and Multi-coloured Splashback Ideas and Designs
8