Kitchen with Beaded Cabinets and No Island Ideas and Designs
Refine by:
Budget
Sort by:Popular Today
1 - 20 of 7,885 photos
Item 1 of 4

This cottage given a fabulous new lease of life!
This characterful home in Saltford had been loved, but had a very confused floor plan and was not suited to modern life (nor with practicalities in mind!).
We bought it bang up to date with a design to adapt the home for modern living. We provided 4 bedrooms over three floors with master suite, separate utility room and ground floor bathroom all within the shell of an 18th century cottage.
The client's budget did not allow all the work to happen at once, but we carefully designed the layout to allow work to be phased. This still enabled the clients to complete the first phase, move in and live there while the second phase was completed.
The result, a fabulous home designed to last the family for decades, all while still retaining the best and more characterful features.
SBS Design and Build
Pete Helme

On adore cette jolie cuisine lumineuse, ouverte sur la cour fleurie de l'immeuble. Un joli carrelage aspect carreau de ciment mais moderne, sous cette cuisine ikea blanche aux moulures renforçant le côté un peu campagne, mais modernisé avec des boutons en métal noir, et une crédence qui n'est pas toute hauteur, en carreaux style métro plat vert sauge ! Des petits accessoires muraux viennent compléter le côté rétro de l'ensemble, éclairé par des suspensions design en béton.

Inspiration for a small traditional l-shaped enclosed kitchen in Moscow with a built-in sink, green cabinets, multi-coloured splashback, no island, grey floors, grey worktops and beaded cabinets.
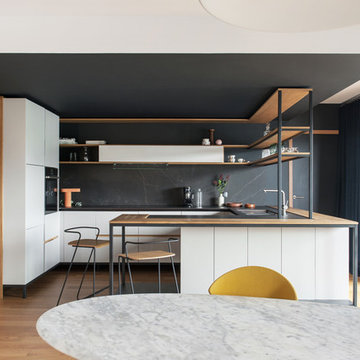
La cuisine est fonctionnelle et conviviale. Avec une organisation optimale en U, tout est rapidement à portée de main. Famille et amis se réunissent autour du plan de travail qui se prolonge en un bel espace, à la fois lieu de préparation, de repas et de discussion. Agencement dessiné en collaboration avec le cabinet d'habitat KOPO. Ebéniste, marbrier, métallier, tapissier et décorateur ont réuni leur savoir-faire pour cette réalisation haute couture, du sur-mesure, en passant par la matérialisation de la structure en métal, par l'équilibre des nuances de gris et l'harmonie des teintes du chêne des étagères et du parquet. Cette cuisine est une invitation à un moment de partage.
stylisme: Aurélie Lesage, crédit photo: Germain Herriau MIRA espace boutique : lampe ORORI Atelier Polyhedre , céramique Mini Téséo STUDIO LA CUEVA, DODÉ: Bouteille Double Paroi SERAX, Maison Simone: Tabouret haut Chêne L'Atelier du Petit Parc: bougeoir et saladier en bois Ferronnerie : Evan Antzenberger Peinture: Peintures Ressource
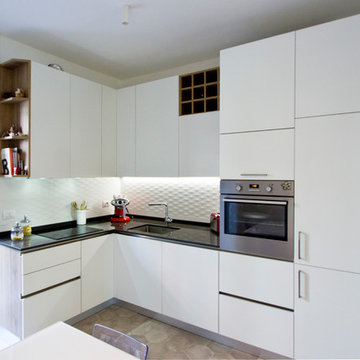
Vista cucina. Piastrelle in gres porcellanato esagonali: FAP ceramiche, serie Firenze, colore bianco.
Cucina stile minimal, bianco e legno, top in okite.
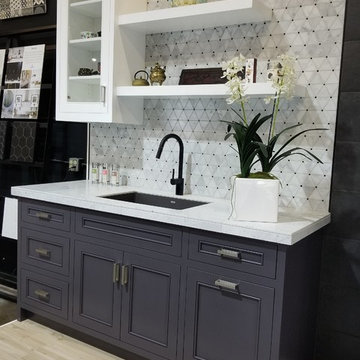
Photography - Zapata Design LLC
Small contemporary single-wall open plan kitchen in Portland with beaded cabinets, purple cabinets, multi-coloured splashback, marble splashback, no island, yellow worktops and marble worktops.
Small contemporary single-wall open plan kitchen in Portland with beaded cabinets, purple cabinets, multi-coloured splashback, marble splashback, no island, yellow worktops and marble worktops.

La cuisine discrète semble lovée dans une alcôve du brisis du toit. Des meubles longent la pièce et épousent les formes complexes du toit pour simplifier et optimiser le volume. Ils dissimulent aussi des fonctions inattendues telle qu'une table téléscopique.
Crédit Photo Olivier Hallot

Mel Carll
Inspiration for a large traditional u-shaped kitchen pantry in Los Angeles with a submerged sink, beaded cabinets, blue cabinets, quartz worktops, white splashback, metro tiled splashback, stainless steel appliances, slate flooring, no island, grey floors and white worktops.
Inspiration for a large traditional u-shaped kitchen pantry in Los Angeles with a submerged sink, beaded cabinets, blue cabinets, quartz worktops, white splashback, metro tiled splashback, stainless steel appliances, slate flooring, no island, grey floors and white worktops.
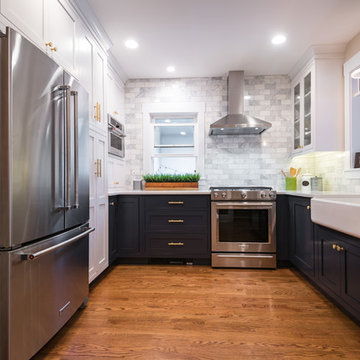
This small kitchen maximizes storage with enough details to complement the style of this 1910 Victorian.
Trevor Popovitz
Design ideas for a small traditional u-shaped enclosed kitchen in Chicago with a belfast sink, beaded cabinets, white cabinets, engineered stone countertops, grey splashback, marble splashback, stainless steel appliances, medium hardwood flooring, no island and brown floors.
Design ideas for a small traditional u-shaped enclosed kitchen in Chicago with a belfast sink, beaded cabinets, white cabinets, engineered stone countertops, grey splashback, marble splashback, stainless steel appliances, medium hardwood flooring, no island and brown floors.

Houzz Kitchen of the Week April 8, 2016. Kitchen renovation for Victorian home north of Boston. Designed by north shore kitchen showroom Heartwood Kitchens. The white kitchen custom cabinetry is from Mouser Cabinetry. Butler's pantry cabinetry in QCCI quarter sawn oak cabinetry. The kitchen includes many furniture like features including a wood mantle hood, open shelving, beadboard and inset cabinetry. Other details include: soapstone counter tops, Jenn-Air appliances, Elkay faucet, antique transfer ware tiles from EBay, pendant lights from Rejuvenation, quarter sawn oak floors, hardware from House of Antique Hardware and the homeowners antique runner. General Contracting: DM Construction. Photo credit: Eric Roth Photography.
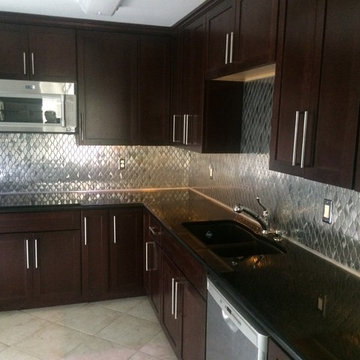
Alex Zancani
This is an example of a small modern l-shaped enclosed kitchen in Dallas with a submerged sink, beaded cabinets, dark wood cabinets, granite worktops, metallic splashback, metal splashback, stainless steel appliances, ceramic flooring and no island.
This is an example of a small modern l-shaped enclosed kitchen in Dallas with a submerged sink, beaded cabinets, dark wood cabinets, granite worktops, metallic splashback, metal splashback, stainless steel appliances, ceramic flooring and no island.

This is an example of a medium sized traditional l-shaped enclosed kitchen in New York with a belfast sink, beaded cabinets, blue cabinets, marble worktops, stainless steel appliances, grey splashback, light hardwood flooring, no island and marble splashback.
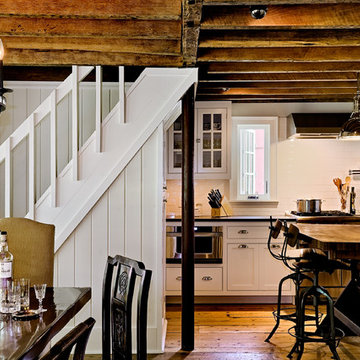
Renovated kitchen in old home with low ceilings.
Photography: Rob Karosis
Farmhouse kitchen/diner in New York with beaded cabinets, white cabinets, soapstone worktops, white splashback, metro tiled splashback, a belfast sink, stainless steel appliances and no island.
Farmhouse kitchen/diner in New York with beaded cabinets, white cabinets, soapstone worktops, white splashback, metro tiled splashback, a belfast sink, stainless steel appliances and no island.

This is an example of a medium sized world-inspired l-shaped open plan kitchen in Other with a single-bowl sink, beaded cabinets, medium wood cabinets, granite worktops, multi-coloured splashback, ceramic splashback, black appliances, porcelain flooring, no island, grey floors and grey worktops.

Proyecto de decoración de reforma integral de vivienda: Sube Interiorismo, Bilbao.
Fotografía Erlantz Biderbost
Design ideas for a small traditional u-shaped enclosed kitchen in Bilbao with a submerged sink, beaded cabinets, grey cabinets, engineered stone countertops, brown splashback, engineered quartz splashback, integrated appliances, light hardwood flooring, no island, brown floors and brown worktops.
Design ideas for a small traditional u-shaped enclosed kitchen in Bilbao with a submerged sink, beaded cabinets, grey cabinets, engineered stone countertops, brown splashback, engineered quartz splashback, integrated appliances, light hardwood flooring, no island, brown floors and brown worktops.

Design ideas for a small contemporary single-wall open plan kitchen in Paris with an integrated sink, beaded cabinets, green cabinets, quartz worktops, white splashback, engineered quartz splashback, stainless steel appliances, concrete flooring, no island, white floors and white worktops.
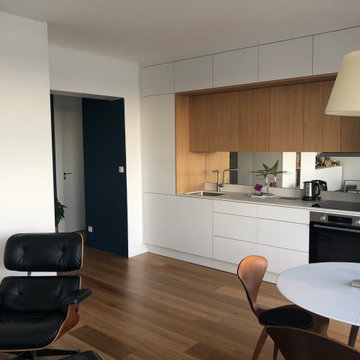
Inspiration for a small scandinavian single-wall open plan kitchen in Lyon with a submerged sink, beaded cabinets, white cabinets, engineered stone countertops, mirror splashback, stainless steel appliances, medium hardwood flooring, no island, brown floors and white worktops.

Medium sized modern u-shaped open plan kitchen in Paris with wood worktops, a submerged sink, beaded cabinets, beige cabinets, white splashback, ceramic splashback, integrated appliances, ceramic flooring, no island, black floors and beige worktops.

La rénovation de cette cuisine a été travaillée en tenant compte des envies de mes clients et des différentes contraintes techniques.
La cuisine devait rester fonctionnelle et agréable mais aussi apporter un maximum de rangement bien qu'il ne fût pas possible de placer des caissons en zone haute.

Photo of a medium sized contemporary l-shaped kitchen/diner in Paris with an integrated sink, beaded cabinets, white cabinets, marble worktops, pink splashback, marble splashback, integrated appliances, concrete flooring, grey floors, pink worktops and no island.
Kitchen with Beaded Cabinets and No Island Ideas and Designs
1