Kitchen with Beaded Cabinets and Orange Floors Ideas and Designs
Refine by:
Budget
Sort by:Popular Today
1 - 20 of 261 photos
Item 1 of 3

This is an example of a large country l-shaped kitchen/diner in Philadelphia with a belfast sink, beaded cabinets, grey cabinets, quartz worktops, white splashback, ceramic splashback, stainless steel appliances, medium hardwood flooring, an island and orange floors.
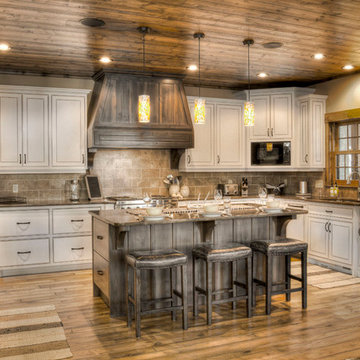
Design ideas for a rustic l-shaped kitchen in Minneapolis with a submerged sink, beaded cabinets, beige cabinets, beige splashback, integrated appliances, medium hardwood flooring, an island and orange floors.
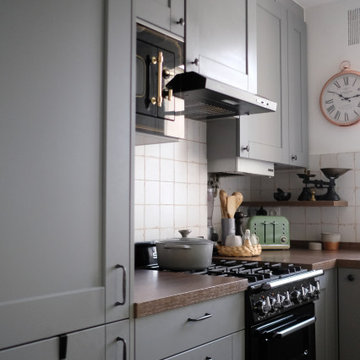
Photo of a small classic u-shaped enclosed kitchen in Paris with a belfast sink, grey cabinets, wood worktops, ceramic splashback, ceramic flooring, orange floors, brown worktops, beaded cabinets, white splashback, black appliances and no island.

This “Blue for You” kitchen is truly a cook’s kitchen with its 48” Wolf dual fuel range, steamer oven, ample 48” built-in refrigeration and drawer microwave. The 11-foot-high ceiling features a 12” lighted tray with crown molding. The 9’-6” high cabinetry, together with a 6” high crown finish neatly to the underside of the tray. The upper wall cabinets are 5-feet high x 13” deep, offering ample storage in this 324 square foot kitchen. The custom cabinetry painted the color of Benjamin Moore’s “Jamestown Blue” (HC-148) on the perimeter and “Hamilton Blue” (HC-191) on the island and Butler’s Pantry. The main sink is a cast iron Kohler farm sink, with a Kohler cast iron under mount prep sink in the (100” x 42”) island. While this kitchen features much storage with many cabinetry features, it’s complemented by the adjoining butler’s pantry that services the formal dining room. This room boasts 36 lineal feet of cabinetry with over 71 square feet of counter space. Not outdone by the kitchen, this pantry also features a farm sink, dishwasher, and under counter wine refrigeration.

Amrum, die Perle der Nordsee. In den letzten Tagen durften wir ein wunderschönes Küchenprojekt auf Amrum realisieren. SieMatic Küche SE2002RFS in lotusweiss, mit massiver Eichenholz Arbeitsplatte. Edelstahlgriff #179.
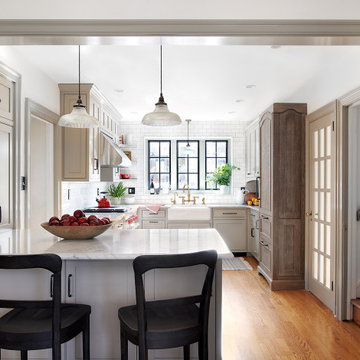
Inspiration for a medium sized classic u-shaped open plan kitchen in Philadelphia with a belfast sink, beaded cabinets, beige cabinets, marble worktops, white splashback, metro tiled splashback, integrated appliances, medium hardwood flooring, a breakfast bar, orange floors and white worktops.
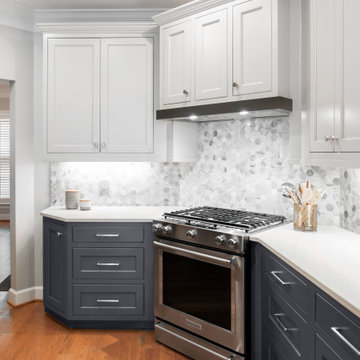
Design ideas for a medium sized traditional l-shaped kitchen/diner in Nashville with a submerged sink, beaded cabinets, grey cabinets, engineered stone countertops, grey splashback, marble splashback, stainless steel appliances, medium hardwood flooring, a breakfast bar, orange floors, grey worktops and a vaulted ceiling.
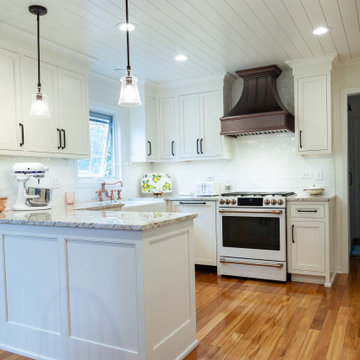
Medium sized rural l-shaped kitchen/diner in Chicago with a belfast sink, beaded cabinets, white cabinets, granite worktops, white splashback, porcelain splashback, white appliances, light hardwood flooring, a breakfast bar, orange floors, beige worktops and a timber clad ceiling.
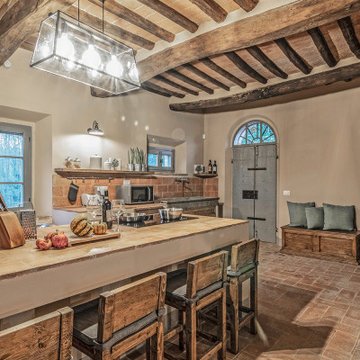
Cucina - Piano Primo - Post Opera
This is an example of a large country galley kitchen/diner in Florence with a belfast sink, beaded cabinets, distressed cabinets, tile countertops, stainless steel appliances, brick flooring, an island, orange floors, orange worktops and exposed beams.
This is an example of a large country galley kitchen/diner in Florence with a belfast sink, beaded cabinets, distressed cabinets, tile countertops, stainless steel appliances, brick flooring, an island, orange floors, orange worktops and exposed beams.

This early american cape style home built in 1820 was restored to it original beauty. Green antiqued, distressed cabinets, honed granite countertops, hand forged iron cabinet pulls, a chimney style vent hood, and heavily distressed furniture style island all help to create an aura of authenticity in this kitchen, while stainless steel appliances add a dash of modernity.
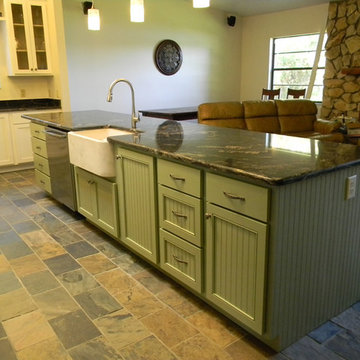
Medium sized traditional l-shaped open plan kitchen in Tampa with a belfast sink, beaded cabinets, green cabinets, granite worktops, slate flooring, an island, orange floors and black worktops.
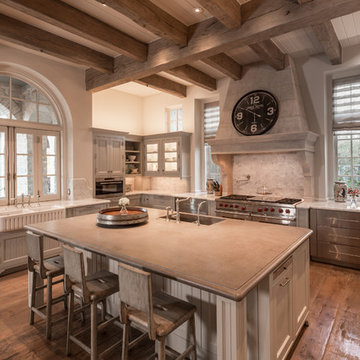
Designer: Robert Dame Designs Photographer: Steve Chenn Int
Traditional u-shaped enclosed kitchen in Houston with a belfast sink, grey cabinets, beige splashback, stainless steel appliances, medium hardwood flooring, an island, orange floors and beaded cabinets.
Traditional u-shaped enclosed kitchen in Houston with a belfast sink, grey cabinets, beige splashback, stainless steel appliances, medium hardwood flooring, an island, orange floors and beaded cabinets.

Inside Story Photography - Tracey Bloxham
Inspiration for a small rustic l-shaped enclosed kitchen in Other with wood worktops, blue splashback, black appliances, terracotta flooring, orange floors, beaded cabinets and glass tiled splashback.
Inspiration for a small rustic l-shaped enclosed kitchen in Other with wood worktops, blue splashback, black appliances, terracotta flooring, orange floors, beaded cabinets and glass tiled splashback.
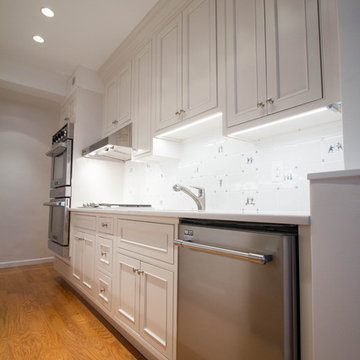
Under-cabinet lighting not only added some great ambience lighting but great task lighting for everyday cooking. We can't stress enough how helpful it is to have a beautifully lit surface to prepare your meals.

This “Blue for You” kitchen is truly a cook’s kitchen with its 48” Wolf dual fuel range, steamer oven, ample 48” built-in refrigeration and drawer microwave. The 11-foot-high ceiling features a 12” lighted tray with crown molding. The 9’-6” high cabinetry, together with a 6” high crown finish neatly to the underside of the tray. The upper wall cabinets are 5-feet high x 13” deep, offering ample storage in this 324 square foot kitchen. The custom cabinetry painted the color of Benjamin Moore’s “Jamestown Blue” (HC-148) on the perimeter and “Hamilton Blue” (HC-191) on the island and Butler’s Pantry. The main sink is a cast iron Kohler farm sink, with a Kohler cast iron under mount prep sink in the (100” x 42”) island. While this kitchen features much storage with many cabinetry features, it’s complemented by the adjoining butler’s pantry that services the formal dining room. This room boasts 36 lineal feet of cabinetry with over 71 square feet of counter space. Not outdone by the kitchen, this pantry also features a farm sink, dishwasher, and under counter wine refrigeration.
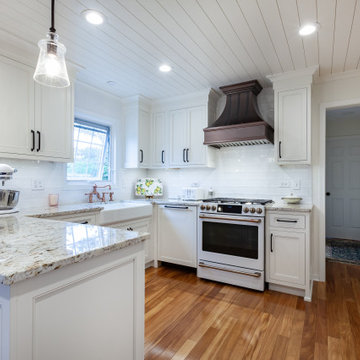
Design ideas for a medium sized rural l-shaped kitchen/diner in Chicago with a belfast sink, beaded cabinets, white cabinets, granite worktops, white splashback, porcelain splashback, white appliances, light hardwood flooring, a breakfast bar, orange floors, beige worktops and a timber clad ceiling.
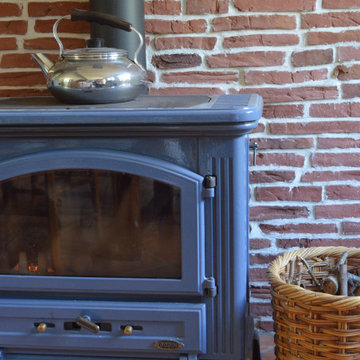
Large rustic l-shaped open plan kitchen in Other with a submerged sink, beaded cabinets, black cabinets, wood worktops, orange splashback, ceramic splashback, integrated appliances, terracotta flooring, no island, orange floors and brown worktops.
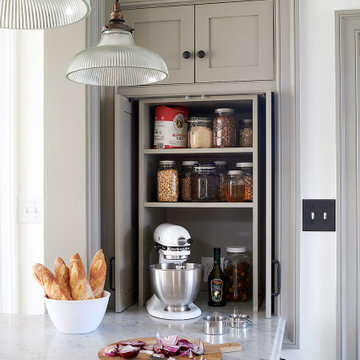
Inspiration for a medium sized classic u-shaped open plan kitchen in Philadelphia with a belfast sink, beaded cabinets, beige cabinets, marble worktops, white splashback, metro tiled splashback, integrated appliances, medium hardwood flooring, a breakfast bar, orange floors and white worktops.
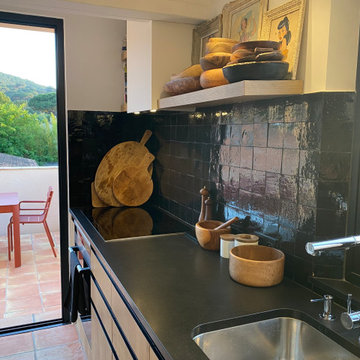
Le plan de travail est en granite noire du Zimbabwe, ce qui visuellement est très élégant, mais de plus cette pierre est d'un robustesse inégalable. Une étagère a été posée de part et d'autre de la hotte. La porte à galandage permet un gain de place et une continuité visuelle depuis le salon
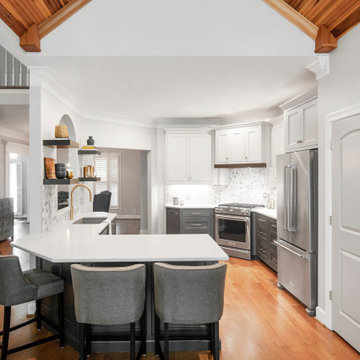
Inspiration for a medium sized classic l-shaped kitchen/diner in Nashville with a submerged sink, beaded cabinets, grey cabinets, engineered stone countertops, grey splashback, marble splashback, stainless steel appliances, medium hardwood flooring, a breakfast bar, orange floors, grey worktops and a vaulted ceiling.
Kitchen with Beaded Cabinets and Orange Floors Ideas and Designs
1