Kitchen with Beaded Cabinets and Wood Splashback Ideas and Designs
Refine by:
Budget
Sort by:Popular Today
1 - 20 of 1,449 photos
Item 1 of 3

Spacious Kitchen open to Family Room. Large Island seating for 5-6 people. Lots of light and minimal wall cabinets.
Inspiration for an expansive rural u-shaped open plan kitchen in Chicago with a belfast sink, beaded cabinets, white cabinets, quartz worktops, white splashback, wood splashback, stainless steel appliances, medium hardwood flooring, an island, brown floors and white worktops.
Inspiration for an expansive rural u-shaped open plan kitchen in Chicago with a belfast sink, beaded cabinets, white cabinets, quartz worktops, white splashback, wood splashback, stainless steel appliances, medium hardwood flooring, an island, brown floors and white worktops.
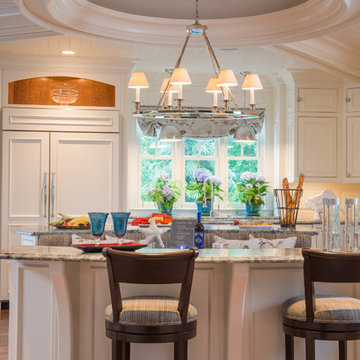
This lovely home features an open concept space with the kitchen at its heart. Built in the late 1990's the prior kitchen was cherry, but dark, and the new family needed a fresh update.
The back of the raised counter shown here is supported by custom corbels with room for four stools.The center section features and oval wood-topped table with banquette bench seating on two sides. Six can sit on the benches, chairs at the end add two more places... There is plenty of room for the family of five... even with the children's friends or team-mates dropping by; room for 12 if you are keeping count.
The show-stopping coffered ceiling was custom designed and features a highlighted central area in a circular design. It's painted in the center section but the outside portions have beaded boards, recessed can lighting and dramatic crown molding.
The prior cherry kitchen with Corian counters and appliances was re-invented as a entertainment/auxiliary kitchen in the lower level of the house.
This great space was a collaboration between many talented folks including but not limited to the team at Delicious Kitchens & Interiors, LLC, L. Newman and Associates/Paul Mansback, Inc with Leslie Rifkin and Emily Shakra, along with contributions from the homeowners and Belisle Granite.
John C. Hession Photographer

Ensemble de mobiliers et habillages muraux pour un siège professionnel. Cet ensemble est composé d'habillages muraux et plafond en tasseaux chêne huilé avec led intégrées, différents claustras, une banque d'accueil avec inscriptions gravées, une kitchenette, meuble de rangements et divers plateaux.
Les mobiliers sont réalisé en mélaminé blanc et chêne kendal huilé afin de s'assortir au mieux aux tasseaux chêne véritable.

Cuisine sur structure IKEA, habillée avec des portes sur mesure de chez EGGER, finition noyer. Plan de travail et crédence en stratifié imitation marbre noir.
Un équilibre esthétique à été fait sur les extrémités en créant deux portes de façon "tunnel" pour dissimuler la porte de la chambre.
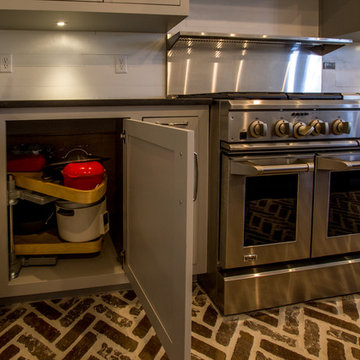
Renovation to 1850's Kitchen
Photo of a large traditional l-shaped enclosed kitchen in Atlanta with a belfast sink, beaded cabinets, grey cabinets, marble worktops, white splashback, wood splashback, stainless steel appliances, brick flooring, an island, brown floors and white worktops.
Photo of a large traditional l-shaped enclosed kitchen in Atlanta with a belfast sink, beaded cabinets, grey cabinets, marble worktops, white splashback, wood splashback, stainless steel appliances, brick flooring, an island, brown floors and white worktops.

Inspiration for a medium sized country u-shaped enclosed kitchen in Nashville with a belfast sink, beaded cabinets, blue cabinets, engineered stone countertops, white splashback, wood splashback, stainless steel appliances, light hardwood flooring, an island, yellow floors, white worktops and exposed beams.
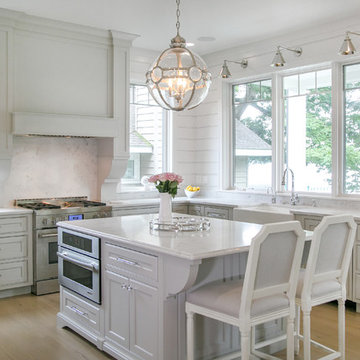
Shanna Wolf
This is an example of a medium sized traditional u-shaped kitchen/diner in Milwaukee with a belfast sink, beaded cabinets, grey cabinets, engineered stone countertops, white splashback, wood splashback, integrated appliances, an island, white worktops, light hardwood flooring and beige floors.
This is an example of a medium sized traditional u-shaped kitchen/diner in Milwaukee with a belfast sink, beaded cabinets, grey cabinets, engineered stone countertops, white splashback, wood splashback, integrated appliances, an island, white worktops, light hardwood flooring and beige floors.
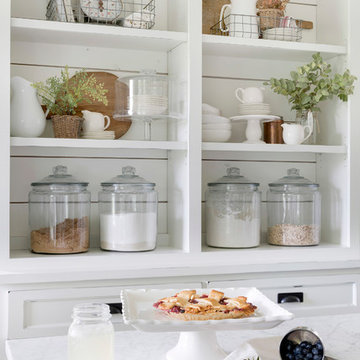
This is an example of a medium sized farmhouse u-shaped kitchen/diner in Minneapolis with a belfast sink, beaded cabinets, white cabinets, white splashback, wood splashback, painted wood flooring, an island, white floors and white worktops.

Michael Lee
This is an example of a large eclectic galley kitchen/diner in Boston with a submerged sink, beaded cabinets, blue cabinets, stainless steel appliances, an island, soapstone worktops, brown splashback, wood splashback and black worktops.
This is an example of a large eclectic galley kitchen/diner in Boston with a submerged sink, beaded cabinets, blue cabinets, stainless steel appliances, an island, soapstone worktops, brown splashback, wood splashback and black worktops.
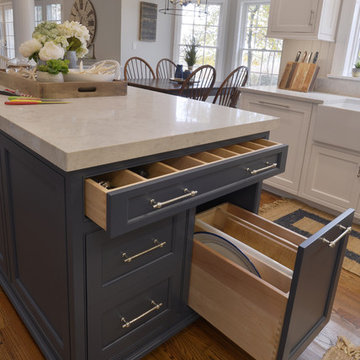
The island features creative storage for serving platters and cookie trays, as well as a deep drawer with dividers for cooking utensils.
Photo: Peter Krupenye
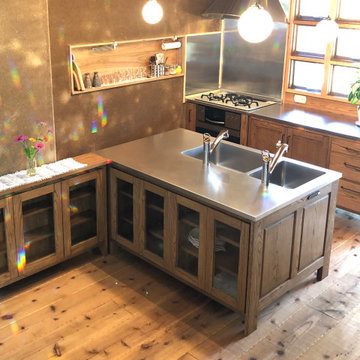
◆広島県因島市
Ⅱ型 対面側 シンク付きアイランド+収納カウンター(L字) 背面側コンロ+収納ワゴン
リフォーム/集合住宅
キャビネット:栗材オイル塗装 総無垢
キッチントップ:ステンレス バイブレーション仕上げ
シンク:ステンレス二層
水栓:既存の移設
コンロ・オーブン:リンナイ
レンジフード:既存
ミヤカグのすてきな暮らし塾のお料理教室に参加してくださり、木のキッチンの魅力を知ってくださったお客様@因島
半年間の打ち合わせ&デザイン&制作期間を経て、完成いたしました!
化学物質に過敏な体質のため、栗材総無垢で制作。
中身まで全て本物の木で組み上げた木のキッチンです!
全部本物の木なのでアンティークになるまでの耐久性と、
普通のシステムキッチンの中身と違ってホルムアルデヒドがでないので健康的!
とってもすてきなキッチンが完成しました♪
見た目や素材だけではなく、打ち合わせを重ね、使いやすさとこだわりを全〜部詰め込みましたよ。
ビフォーは業務用のステンレス流し台を使われていました。

This beautiful hand painted railing kitchen was designed by wood works Brighton. The idea was for the kitchen to blend seamlessly into the grand room. The kitchen island is on castor wheels so it can be moved for dancing.
This is a luxurious kitchen for a great family to enjoy.
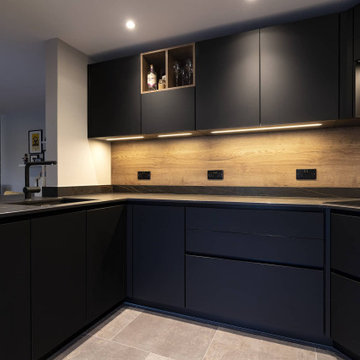
This black handleless kitchen, with its sleek black marble worktop, exudes elegance.
To create a warm and inviting atmosphere, we’ve incorporated a beautiful wooden splashback, which perfectly complements the aesthetic. The addition of atmospheric under-cabinet lighting adds a touch of charm and enhances the ambience.
When it comes to appliances, we have chosen the renowned Neff oven, while our compact breakfast bar provides a convenient space to enjoy meals, and shelving gives easy access to utensils.
Smart storage solutions are key, with our design including ample storage options to keep the kitchen organised and clutter-free. We have also included a single wine fridge, allowing our clients to indulge in their favourite wines without compromising space.
To add a touch of character and functionality, we have incorporated built-in wooden open shelving. This feature is a display area for prized kitchenware and ensures go-to kitchen items are within reach.
Don’t just take our word for it—here’s what our delighted client had to say: “If you are looking for a high-quality kitchen, expertly installed, then I would highly recommend Ridgeway. We could not have been happier with the service and communication that we received.”
From the initial meeting to the final installation, our team worked tirelessly to ensure our client’s demands were met - and within their budget. Our friendly installation team paid meticulous attention to detail, resulting in flawless craftsmanship.
If you can see a kitchen like this one in your home, give us a call and let us transform your culinary space. Alternatively, visit our Projects page for heaps of inspiration.
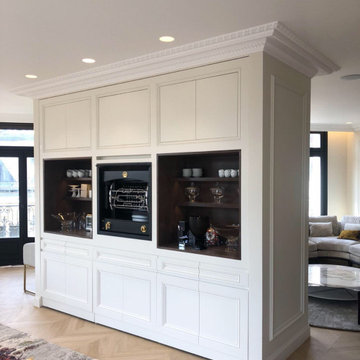
Inspiration for a large traditional open plan kitchen in Paris with beaded cabinets, white cabinets, multiple islands, wood worktops, black splashback, wood splashback, black appliances, light hardwood flooring, beige floors and brown worktops.
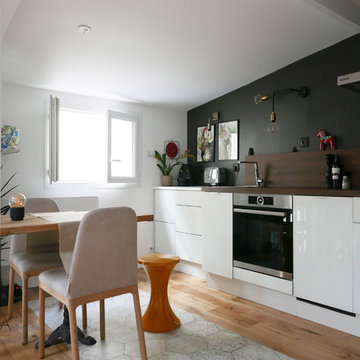
@BARAK-A
Design ideas for a small contemporary single-wall open plan kitchen in Paris with a submerged sink, beaded cabinets, white cabinets, wood worktops, brown splashback, wood splashback, stainless steel appliances, brown worktops, light hardwood flooring and brown floors.
Design ideas for a small contemporary single-wall open plan kitchen in Paris with a submerged sink, beaded cabinets, white cabinets, wood worktops, brown splashback, wood splashback, stainless steel appliances, brown worktops, light hardwood flooring and brown floors.
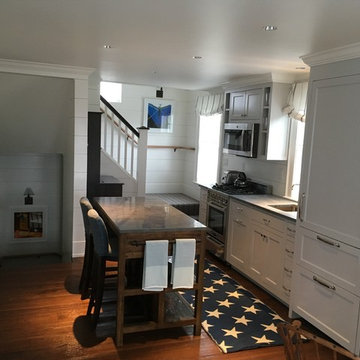
Inspiration for a small coastal single-wall kitchen/diner in Boston with a submerged sink, beaded cabinets, grey cabinets, limestone worktops, integrated appliances, brown floors, white splashback, wood splashback, dark hardwood flooring, an island and grey worktops.
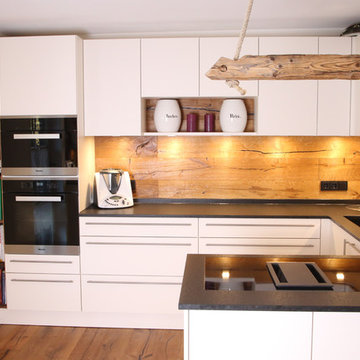
Nolte Feel magnolie matt mit Stangengriffen unten und Griffmulden bei den Hängeschränken,
Naturstein Nero Assoluto geflammt und gebürstet, Keramik Spülbecken, Boch und Miele Geräteausstattung.
Rückwand und Fußboden aus Eiche Rustikal, Regal und Leuchte aus Altholz Fichte. Rückwand, Boden, Regal und Leuchte wurden vom Kunden selbst gefertigt
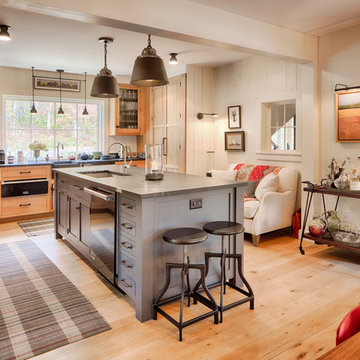
This is an example of a large farmhouse u-shaped kitchen/diner in Burlington with a submerged sink, beaded cabinets, light wood cabinets, granite worktops, black splashback, stainless steel appliances, light hardwood flooring, an island and wood splashback.
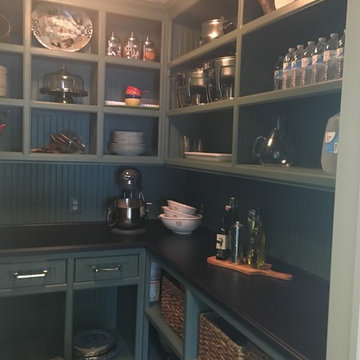
Custom walk-in pantry. Perfect spot for storing dry goods, appliances, cookbooks, and all of the not often used party essentials.
Cabinets and shelving crafted by Dick Lawrence and Production II ( http://production2.com ), flush mount from Circa Lighting ( https://www.circalighting.com. ) Farrow and Ball Green Smoke beadboard-paneled walls are among the many enviable features of this traditional pantry.
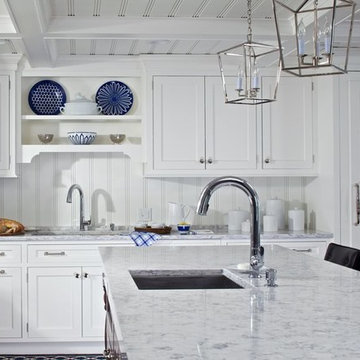
Design and function meet in this sophisticated kitchen remodel. Intricate custom elements are highlighted by gorgeous interior design by Kitchens by Design. The homeowner herself is a talented interior designer. It's obvious that her vision has come to life through the styling and personal details in this dreamy kitchen.
The Birchwood Family crafted custom tongue and groove paneling to add visual interest to the clean white walls and ceiling. Crown molding and exceptional built-ins add a touch of whimsy to the space. Granite countertops sit atop custom inlay cabinetry to stylishly provide necessary storage. This Walloon Lake kitchen is now a picture of cottage charm.
Kitchen with Beaded Cabinets and Wood Splashback Ideas and Designs
1