Kitchen with Beige Cabinets and a Timber Clad Ceiling Ideas and Designs
Refine by:
Budget
Sort by:Popular Today
1 - 20 of 102 photos
Item 1 of 3

This is an example of a traditional u-shaped kitchen in Grand Rapids with a submerged sink, recessed-panel cabinets, beige cabinets, engineered stone countertops, grey splashback, integrated appliances, medium hardwood flooring, an island, brown floors, white worktops and a timber clad ceiling.
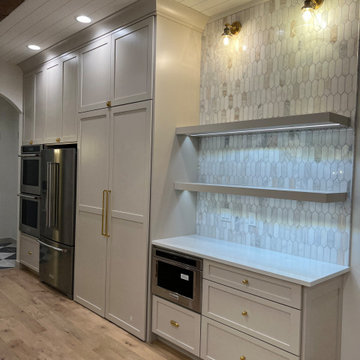
A large walnut island anchors the kitchen. Marbel picket tile on the backsplash, reaching to the ceiling behind the range and open shelving draws the eye up to the ship lap ceiling and rustic wood beams. Brass touches give class and warmth to this stunning kitchen

L-shaped kitchen in Houston with a belfast sink, recessed-panel cabinets, beige cabinets, white splashback, stainless steel appliances, dark hardwood flooring, an island, brown floors, grey worktops, exposed beams and a timber clad ceiling.

From the reclaimed brick flooring to the butcher block countertop on the island, this remodeled kitchen has everything a farmhouse desires. The range wall was the main focal point in this updated kitchen design. Hand-painted Tabarka terra-cotta tile creates a patterned wall that contrasts the white walls and beige cabinetry. Copper wall sconces and a custom painted vent hood complete the look, connecting to the black granite countertop on the perimeter cabinets and the oil rubbed bronze hardware. To finish out the farmhouse look, a shiplapped ceiling was installed.

In the fictional timeline for the new home, we envisioned a renovation of the kitchen occurring in the 1940s, and some the design of the kitchen was conceived to represent that time period. Converted appliances with new internal components add to the retro feel of the space, along with a cast iron farmhouse style sink. Special attention was also paid to the cabinet and hardware design to be period authentic.
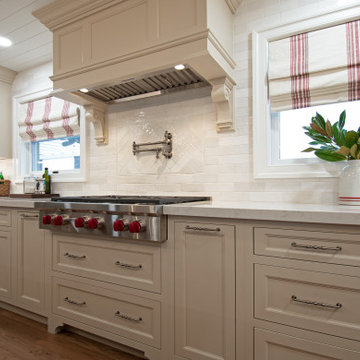
Design ideas for a traditional kitchen in Other with white splashback, ceramic splashback, stainless steel appliances, shaker cabinets, beige cabinets, engineered stone countertops, medium hardwood flooring, brown floors, white worktops and a timber clad ceiling.

Кухня-столовая с раковиной у окна и обеденной зоной.
Medium sized contemporary single-wall kitchen/diner in Saint Petersburg with a single-bowl sink, flat-panel cabinets, beige cabinets, composite countertops, stainless steel appliances, medium hardwood flooring, brown floors, brown worktops and a timber clad ceiling.
Medium sized contemporary single-wall kitchen/diner in Saint Petersburg with a single-bowl sink, flat-panel cabinets, beige cabinets, composite countertops, stainless steel appliances, medium hardwood flooring, brown floors, brown worktops and a timber clad ceiling.

This 1790 farmhouse had received an addition to the historic ell in the 1970s, with a more recent renovation encompassing the kitchen and adding a small mudroom & laundry room in the ’90s. Unfortunately, as happens all too often, it had been done in a way that was architecturally inappropriate style of the home.
We worked within the available footprint to create “layers of implied time,” reinstating stylistic integrity and un-muddling the mistakes of more recent renovations.

Kitchenette/Office space with loft above accessed via a ladder.
Photography: Gieves Anderson
Noble Johnson Architects was honored to partner with Huseby Homes to design a Tiny House which was displayed at Nashville botanical garden, Cheekwood, for two weeks in the spring of 2021. It was then auctioned off to benefit the Swan Ball. Although the Tiny House is only 383 square feet, the vaulted space creates an incredibly inviting volume. Its natural light, high end appliances and luxury lighting create a welcoming space.

The kitchen of this transitional home, features a free standing island with built in storage and adjacent breakfast nook.
Large traditional single-wall kitchen/diner in DC Metro with beige cabinets, multi-coloured splashback, stainless steel appliances, medium hardwood flooring, an island, brown floors and a timber clad ceiling.
Large traditional single-wall kitchen/diner in DC Metro with beige cabinets, multi-coloured splashback, stainless steel appliances, medium hardwood flooring, an island, brown floors and a timber clad ceiling.

This is an example of a medium sized country open plan kitchen in Houston with a belfast sink, shaker cabinets, beige cabinets, stainless steel appliances, light hardwood flooring, an island, brown floors, white worktops, a timber clad ceiling and engineered stone countertops.
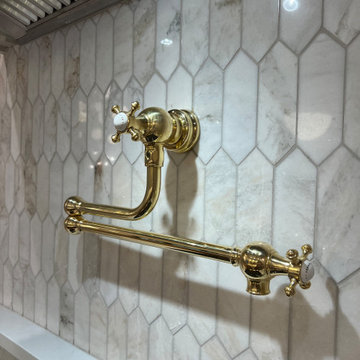
A large walnut island anchors the kitchen. Marbel picket tile on the backsplash, reaching to the ceiling behind the range and open shelving draws the eye up to the ship lap ceiling and rustic wood beams. Brass touches give class and warmth to this stunning kitchen

This is an example of an expansive rural u-shaped kitchen/diner in Columbus with a belfast sink, recessed-panel cabinets, beige cabinets, engineered stone countertops, multi-coloured splashback, brick splashback, stainless steel appliances, vinyl flooring, an island, grey floors, multicoloured worktops and a timber clad ceiling.
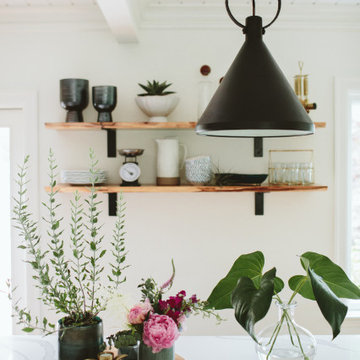
This is an example of a medium sized traditional l-shaped kitchen/diner in Phoenix with an integrated sink, shaker cabinets, beige cabinets, engineered stone countertops, integrated appliances, light hardwood flooring, an island, white worktops and a timber clad ceiling.
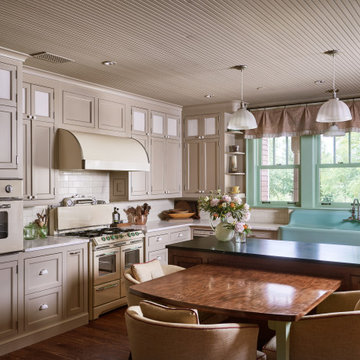
In the fictional timeline for the new home, we envisioned a renovation of the kitchen occurring in the 1940s, and some the design of the kitchen was conceived to represent that time period. Converted appliances with new internal components add to the retro feel of the space, along with a cast iron farmhouse style sink. Special attention was also paid to the cabinet and hardware design to be period authentic.
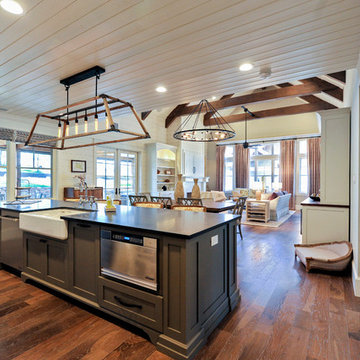
Inspiration for a rural open plan kitchen in Houston with beige cabinets, stainless steel appliances, medium hardwood flooring, an island, a timber clad ceiling, a belfast sink, shaker cabinets, engineered stone countertops, brown floors and black worktops.
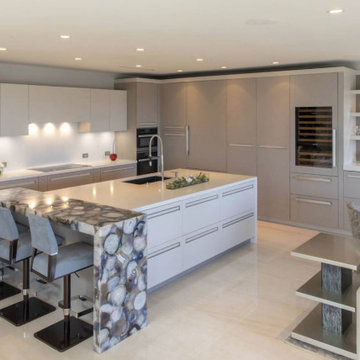
Kitchen and Living area completely renovated.
Photo of a medium sized contemporary l-shaped open plan kitchen in Miami with a single-bowl sink, flat-panel cabinets, beige cabinets, quartz worktops, white splashback, engineered quartz splashback, integrated appliances, porcelain flooring, an island, beige floors, blue worktops and a timber clad ceiling.
Photo of a medium sized contemporary l-shaped open plan kitchen in Miami with a single-bowl sink, flat-panel cabinets, beige cabinets, quartz worktops, white splashback, engineered quartz splashback, integrated appliances, porcelain flooring, an island, beige floors, blue worktops and a timber clad ceiling.
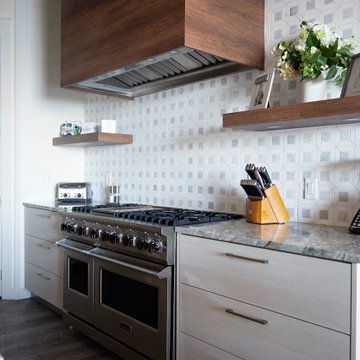
Project Number: M01179
Design/Manufacturer/Installer: Marquis Fine Cabinetry
Collection: Milano
Finishes: Panna, Canyon Walnut
Features: Hardware Pull (Satin Nickle), Under Cabinet Lighting, Aluminum Toe Kick, Floating Shelving, Adjustable Legs/Soft Close (Standard)
Cabinet/Drawer Extra Options: Trash Bay Pullout
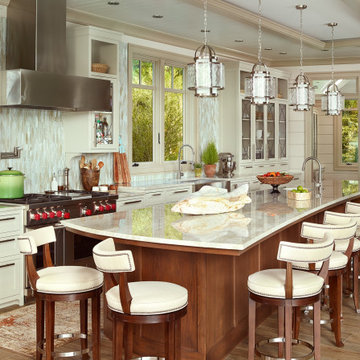
Beach style kitchen in Charleston with a belfast sink, glass-front cabinets, beige cabinets, multi-coloured splashback, stainless steel appliances, an island, brown floors, beige worktops and a timber clad ceiling.
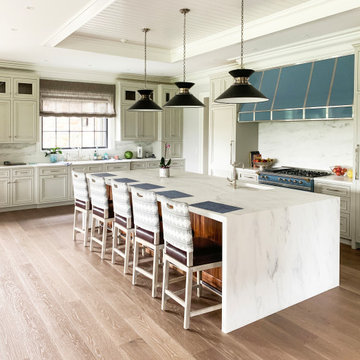
Inspiration for a traditional u-shaped kitchen in New York with a submerged sink, recessed-panel cabinets, beige cabinets, engineered stone countertops, engineered quartz splashback, integrated appliances, medium hardwood flooring, an island, brown floors and a timber clad ceiling.
Kitchen with Beige Cabinets and a Timber Clad Ceiling Ideas and Designs
1