Kitchen with Beige Cabinets and a Wallpapered Ceiling Ideas and Designs
Refine by:
Budget
Sort by:Popular Today
1 - 20 of 100 photos
Item 1 of 3
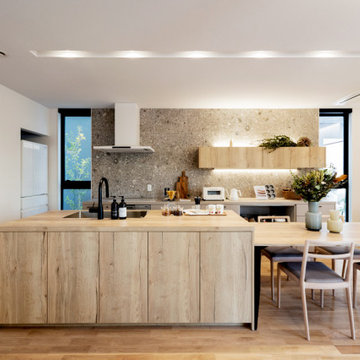
Design ideas for a scandi galley open plan kitchen in Tokyo with a submerged sink, beaded cabinets, beige cabinets, laminate countertops, beige splashback, light hardwood flooring, an island, beige floors, beige worktops and a wallpapered ceiling.

Beautiful Joinery concept in an apartment in Essen (Germany)
Inspiration for a medium sized contemporary galley enclosed kitchen in Melbourne with a built-in sink, beaded cabinets, beige cabinets, marble worktops, white splashback, marble splashback, stainless steel appliances, medium hardwood flooring, an island, beige floors, white worktops and a wallpapered ceiling.
Inspiration for a medium sized contemporary galley enclosed kitchen in Melbourne with a built-in sink, beaded cabinets, beige cabinets, marble worktops, white splashback, marble splashback, stainless steel appliances, medium hardwood flooring, an island, beige floors, white worktops and a wallpapered ceiling.
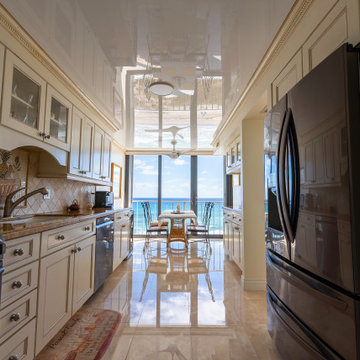
Seaside condos look great with High Gloss ceilings!
Large classic galley enclosed kitchen in Miami with a single-bowl sink, recessed-panel cabinets, beige cabinets, granite worktops, beige splashback, ceramic splashback, black appliances, marble flooring, no island, beige floors, orange worktops and a wallpapered ceiling.
Large classic galley enclosed kitchen in Miami with a single-bowl sink, recessed-panel cabinets, beige cabinets, granite worktops, beige splashback, ceramic splashback, black appliances, marble flooring, no island, beige floors, orange worktops and a wallpapered ceiling.
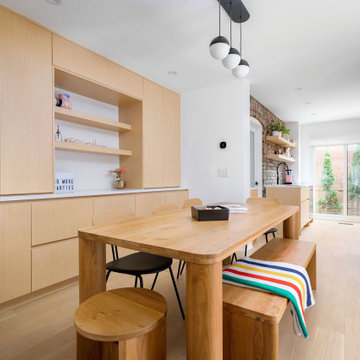
White oak kitchen cabinets in Toronto
Photo of a medium sized modern galley kitchen in Toronto with a submerged sink, flat-panel cabinets, beige cabinets, engineered stone countertops, white splashback, engineered quartz splashback, stainless steel appliances, light hardwood flooring, no island, beige floors, white worktops and a wallpapered ceiling.
Photo of a medium sized modern galley kitchen in Toronto with a submerged sink, flat-panel cabinets, beige cabinets, engineered stone countertops, white splashback, engineered quartz splashback, stainless steel appliances, light hardwood flooring, no island, beige floors, white worktops and a wallpapered ceiling.
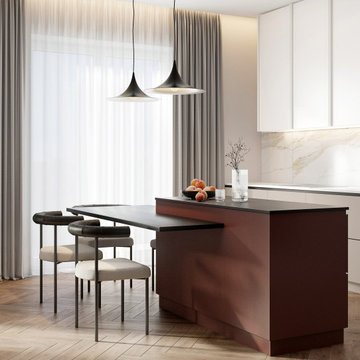
Photo of a medium sized contemporary single-wall open plan kitchen in Other with beige splashback, an island, beige worktops, flat-panel cabinets, beige cabinets, marble splashback, laminate floors, beige floors, a wallpapered ceiling, stainless steel appliances, glass worktops and a double-bowl sink.
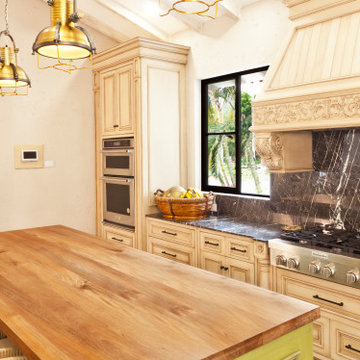
WL abroad. We just finished this kitchen in a beautiful home Located in the coffee growing region of the Colombian Andes.
The green island enlivens the space and brings in the color of the lush vegetación of the exteriors.
Visit our website
www.wlkitchenandhome.com
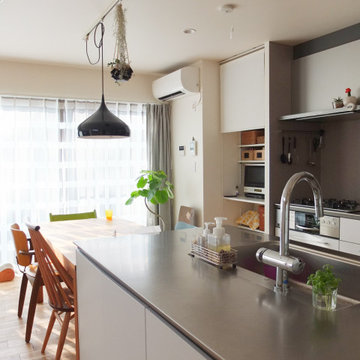
2列型のキッチンを採用した横動線のDK。変形地ながらも日差しはしっかりと取り込んでいます。
Small contemporary galley open plan kitchen in Other with an integrated sink, beaded cabinets, beige cabinets, stainless steel worktops, medium hardwood flooring, an island, brown floors and a wallpapered ceiling.
Small contemporary galley open plan kitchen in Other with an integrated sink, beaded cabinets, beige cabinets, stainless steel worktops, medium hardwood flooring, an island, brown floors and a wallpapered ceiling.
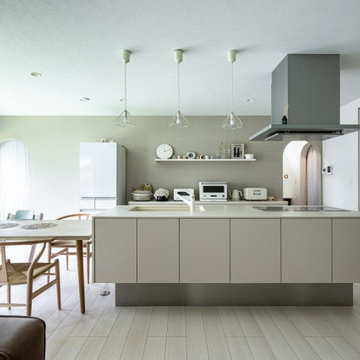
kitchenspace
Inspiration for a scandi grey and cream l-shaped open plan kitchen in Fukuoka with an island, beige worktops, a wallpapered ceiling, beige cabinets, white appliances, light hardwood flooring and beige floors.
Inspiration for a scandi grey and cream l-shaped open plan kitchen in Fukuoka with an island, beige worktops, a wallpapered ceiling, beige cabinets, white appliances, light hardwood flooring and beige floors.
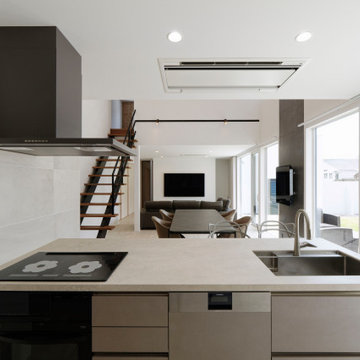
Photo of a large grey and cream single-wall open plan kitchen in Other with a submerged sink, flat-panel cabinets, beige cabinets, composite countertops, grey splashback, porcelain splashback, black appliances, porcelain flooring, a breakfast bar, beige floors, beige worktops and a wallpapered ceiling.
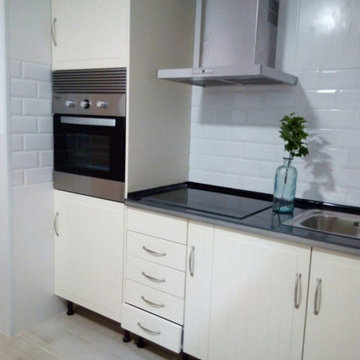
This is an example of a small modern single-wall open plan kitchen in Barcelona with a single-bowl sink, recessed-panel cabinets, beige cabinets, granite worktops, white splashback, ceramic splashback, stainless steel appliances, ceramic flooring, an island, brown floors, black worktops and a wallpapered ceiling.
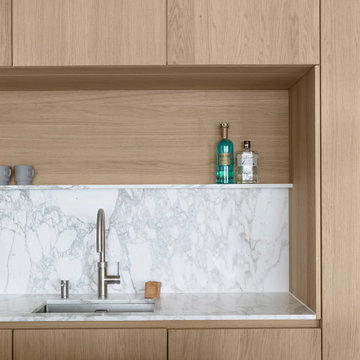
Beautiful Joinery concept in an apartment in Essen (Germany)
Photo of a medium sized contemporary galley enclosed kitchen in Melbourne with a built-in sink, beaded cabinets, beige cabinets, marble worktops, white splashback, marble splashback, stainless steel appliances, medium hardwood flooring, an island, beige floors, white worktops and a wallpapered ceiling.
Photo of a medium sized contemporary galley enclosed kitchen in Melbourne with a built-in sink, beaded cabinets, beige cabinets, marble worktops, white splashback, marble splashback, stainless steel appliances, medium hardwood flooring, an island, beige floors, white worktops and a wallpapered ceiling.
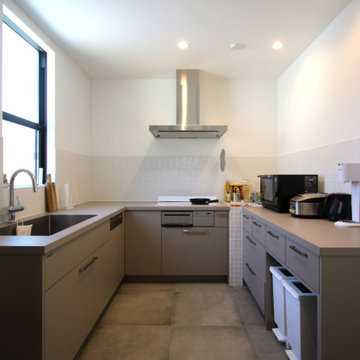
Photo of an u-shaped enclosed kitchen in Other with a submerged sink, beaded cabinets, beige cabinets, laminate countertops, beige splashback, black appliances, ceramic flooring, grey floors, beige worktops and a wallpapered ceiling.
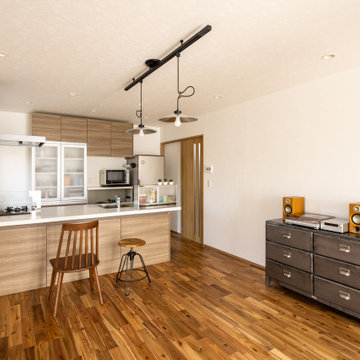
Medium sized modern single-wall open plan kitchen in Other with beaded cabinets, beige cabinets, composite countertops, white splashback, black appliances, medium hardwood flooring, an island, brown floors, white worktops and a wallpapered ceiling.
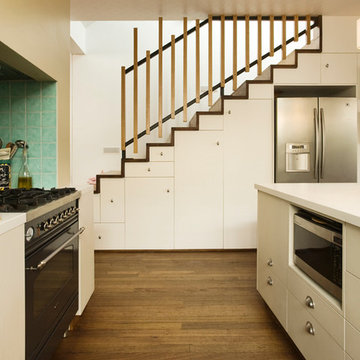
A kitchen with joinery built into the underside of a staircase.
Photographer: Ben Hosking
Medium sized l-shaped kitchen/diner in Melbourne with flat-panel cabinets, beige cabinets, engineered stone countertops, green splashback, ceramic splashback, black appliances, medium hardwood flooring, an island, brown floors, white worktops and a wallpapered ceiling.
Medium sized l-shaped kitchen/diner in Melbourne with flat-panel cabinets, beige cabinets, engineered stone countertops, green splashback, ceramic splashback, black appliances, medium hardwood flooring, an island, brown floors, white worktops and a wallpapered ceiling.
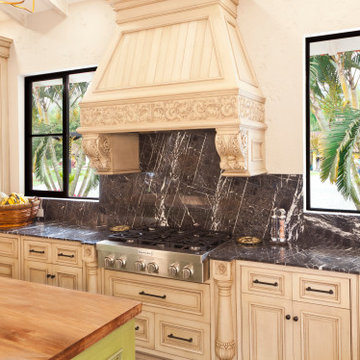
WL abroad. We just finished this kitchen in a beautiful home Located in the coffee growing region of the Colombian Andes.
The green island enlivens the space and brings in the color of the lush vegetación of the exteriors.
Visit our website
www.wlkitchenandhome.com
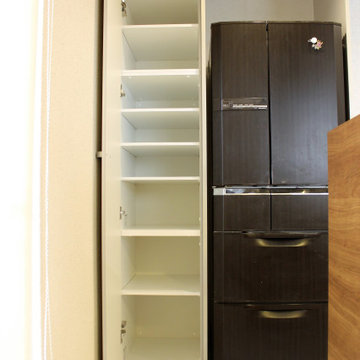
冷蔵庫横収納パントリー
キッチン:Panasonic Lclass
床:石目柄フローリング
壁タイル:名古屋モザイク 大理石モザイク フォーシーズンスプリング
World-inspired galley open plan kitchen in Other with an integrated sink, beige cabinets, composite countertops, beige splashback, stainless steel appliances, plywood flooring, beige floors, beige worktops and a wallpapered ceiling.
World-inspired galley open plan kitchen in Other with an integrated sink, beige cabinets, composite countertops, beige splashback, stainless steel appliances, plywood flooring, beige floors, beige worktops and a wallpapered ceiling.
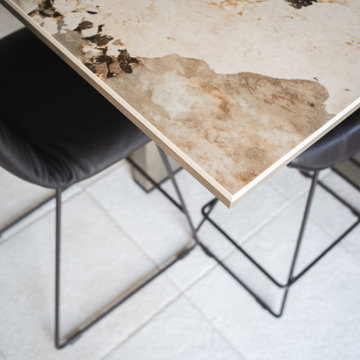
La cuisine moderne que nous vous proposons se caractérise par son design contemporain, alliant élégance et praticité. Implantée en forme de L, elle offre un agencement optimal de l'espace, avec un îlot central ajoutant à la fois du style et de la fonctionnalité.
Finitions haut de gamme :
Les façades des éléments de la cuisine sont réalisées en laqué ultra mat, offrant une esthétique épurée et sophistiquée. Pour ajouter une touche de chaleur et de raffinement, des éléments en placage chêne teinté gris premium sont intégrés, créant un contraste subtil et élégant.
Disposition intelligente :
L'aménagement en L de la cuisine permet une organisation efficace de l'espace, avec un accès facile à tous les éléments. L'îlot central constitue le cœur de la cuisine, offrant un espace de préparation généreux ainsi qu'un plan de travail supplémentaire pour cuisiner et recevoir.
Fonctionnalités avancées :
Cette cuisine moderne est équipée de nombreuses fonctionnalités innovantes pour simplifier votre quotidien. Des rangements optimisés, des tiroirs à extraction totale, des électroménagers encastrés haut de gamme et un éclairage intégré sont autant d'éléments qui contribuent à une expérience culinaire agréable et pratique.
Ambiance conviviale et accueillante :
Grâce à ses finitions raffinées et à son agencement pensé pour favoriser la convivialité, cette cuisine moderne est un espace où il fait bon se retrouver en famille ou entre amis. Son design élégant et ses fonctionnalités avancées en font un lieu de vie central dans votre habitation.
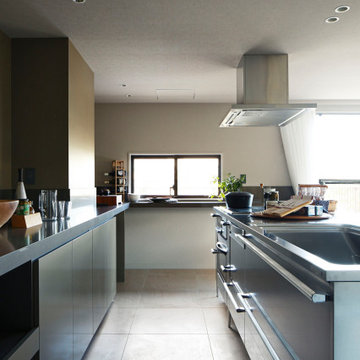
キッチンはTOYOキッチンの既製品とし背面にクォーツカウンターの作業台をL字に作りました。正面の小窓までカウンターが延び、バルコニーにサーブすることが出来ます。
Photo of a large modern galley open plan kitchen in Tokyo with a submerged sink, beaded cabinets, beige cabinets, engineered stone countertops, beige splashback, glass tiled splashback, stainless steel appliances, ceramic flooring, an island, beige floors, brown worktops and a wallpapered ceiling.
Photo of a large modern galley open plan kitchen in Tokyo with a submerged sink, beaded cabinets, beige cabinets, engineered stone countertops, beige splashback, glass tiled splashback, stainless steel appliances, ceramic flooring, an island, beige floors, brown worktops and a wallpapered ceiling.
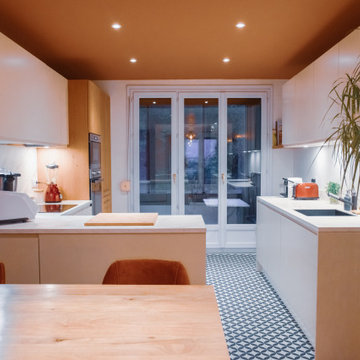
Medium sized modern galley open plan kitchen in Lyon with a submerged sink, beige cabinets, laminate countertops, white splashback, marble splashback, cement flooring, beige floors, white worktops and a wallpapered ceiling.
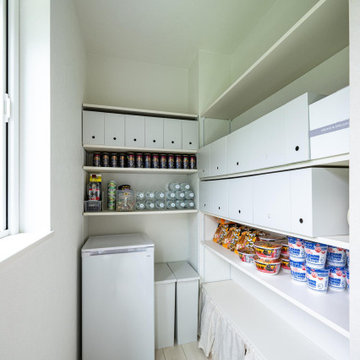
pantry
Design ideas for a scandi kitchen pantry in Fukuoka with beige cabinets, light hardwood flooring, beige floors, beige worktops and a wallpapered ceiling.
Design ideas for a scandi kitchen pantry in Fukuoka with beige cabinets, light hardwood flooring, beige floors, beige worktops and a wallpapered ceiling.
Kitchen with Beige Cabinets and a Wallpapered Ceiling Ideas and Designs
1