Kitchen with Beige Cabinets and All Types of Ceiling Ideas and Designs
Refine by:
Budget
Sort by:Popular Today
101 - 120 of 2,462 photos
Item 1 of 3
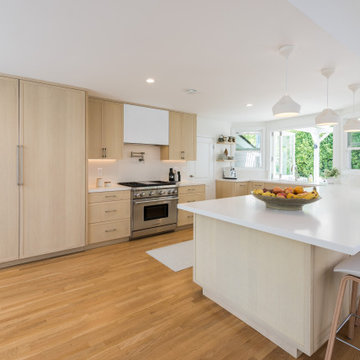
Nautical u-shaped open plan kitchen in San Diego with shaker cabinets, beige cabinets, engineered stone countertops, engineered quartz splashback, light hardwood flooring, a breakfast bar, white worktops and exposed beams.
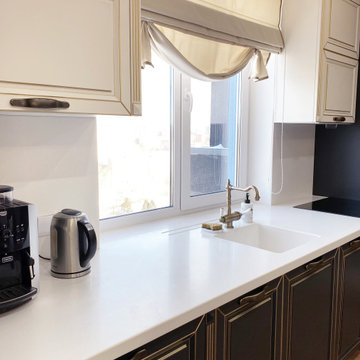
Photo of a medium sized classic single-wall open plan kitchen in Other with an integrated sink, recessed-panel cabinets, beige cabinets, composite countertops, beige splashback, black appliances, laminate floors, brown floors, beige worktops and a drop ceiling.

Download our free ebook, Creating the Ideal Kitchen. DOWNLOAD NOW
This family from Wheaton was ready to remodel their kitchen, dining room and powder room. The project didn’t call for any structural or space planning changes but the makeover still had a massive impact on their home. The homeowners wanted to change their dated 1990’s brown speckled granite and light maple kitchen. They liked the welcoming feeling they got from the wood and warm tones in their current kitchen, but this style clashed with their vision of a deVOL type kitchen, a London-based furniture company. Their inspiration came from the country homes of the UK that mix the warmth of traditional detail with clean lines and modern updates.
To create their vision, we started with all new framed cabinets with a modified overlay painted in beautiful, understated colors. Our clients were adamant about “no white cabinets.” Instead we used an oyster color for the perimeter and a custom color match to a specific shade of green chosen by the homeowner. The use of a simple color pallet reduces the visual noise and allows the space to feel open and welcoming. We also painted the trim above the cabinets the same color to make the cabinets look taller. The room trim was painted a bright clean white to match the ceiling.
In true English fashion our clients are not coffee drinkers, but they LOVE tea. We created a tea station for them where they can prepare and serve tea. We added plenty of glass to showcase their tea mugs and adapted the cabinetry below to accommodate storage for their tea items. Function is also key for the English kitchen and the homeowners. They requested a deep farmhouse sink and a cabinet devoted to their heavy mixer because they bake a lot. We then got rid of the stovetop on the island and wall oven and replaced both of them with a range located against the far wall. This gives them plenty of space on the island to roll out dough and prepare any number of baked goods. We then removed the bifold pantry doors and created custom built-ins with plenty of usable storage for all their cooking and baking needs.
The client wanted a big change to the dining room but still wanted to use their own furniture and rug. We installed a toile-like wallpaper on the top half of the room and supported it with white wainscot paneling. We also changed out the light fixture, showing us once again that small changes can have a big impact.
As the final touch, we also re-did the powder room to be in line with the rest of the first floor. We had the new vanity painted in the same oyster color as the kitchen cabinets and then covered the walls in a whimsical patterned wallpaper. Although the homeowners like subtle neutral colors they were willing to go a bit bold in the powder room for something unexpected. For more design inspiration go to: www.kitchenstudio-ge.com

Of white classic style kitchen cabinets, solarius granite countertop with full heights backsplash
This is an example of a large coastal u-shaped kitchen/diner in DC Metro with a single-bowl sink, raised-panel cabinets, beige cabinets, granite worktops, multi-coloured splashback, granite splashback, stainless steel appliances, bamboo flooring, a breakfast bar, orange floors, multicoloured worktops and all types of ceiling.
This is an example of a large coastal u-shaped kitchen/diner in DC Metro with a single-bowl sink, raised-panel cabinets, beige cabinets, granite worktops, multi-coloured splashback, granite splashback, stainless steel appliances, bamboo flooring, a breakfast bar, orange floors, multicoloured worktops and all types of ceiling.
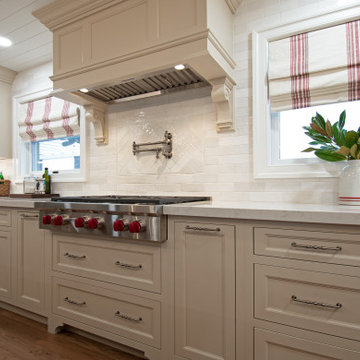
Design ideas for a traditional kitchen in Other with white splashback, ceramic splashback, stainless steel appliances, shaker cabinets, beige cabinets, engineered stone countertops, medium hardwood flooring, brown floors, white worktops and a timber clad ceiling.
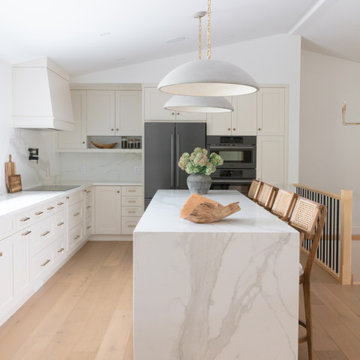
Design ideas for a classic l-shaped kitchen in Other with shaker cabinets, beige cabinets, white splashback, stone slab splashback, stainless steel appliances, light hardwood flooring, an island, beige floors, white worktops and a vaulted ceiling.

Expansive bohemian l-shaped enclosed kitchen in Milan with a double-bowl sink, flat-panel cabinets, beige cabinets, engineered stone countertops, beige splashback, stainless steel appliances, ceramic flooring, an island, multi-coloured floors, black worktops and exposed beams.
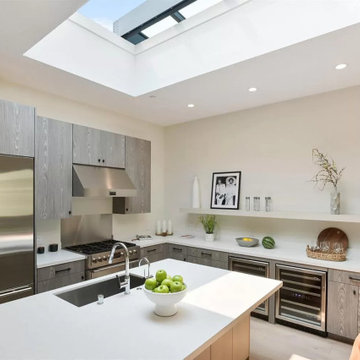
Medium sized modern grey and white l-shaped open plan kitchen in Los Angeles with a submerged sink, flat-panel cabinets, beige cabinets, laminate countertops, white splashback, stone slab splashback, stainless steel appliances, light hardwood flooring, an island, beige floors, white worktops and a vaulted ceiling.
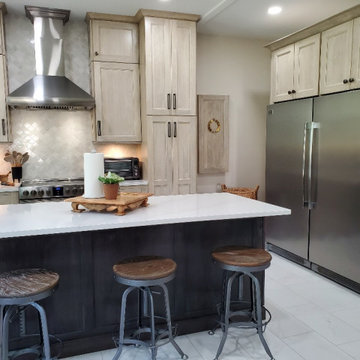
Tranformed the Kitchen, in an 1891 Farm style home to a 2021 version of the best there is to offer!
Medium sized traditional l-shaped enclosed kitchen in Tampa with a belfast sink, flat-panel cabinets, beige cabinets, quartz worktops, white splashback, mosaic tiled splashback, stainless steel appliances, porcelain flooring, an island, white floors, white worktops and a coffered ceiling.
Medium sized traditional l-shaped enclosed kitchen in Tampa with a belfast sink, flat-panel cabinets, beige cabinets, quartz worktops, white splashback, mosaic tiled splashback, stainless steel appliances, porcelain flooring, an island, white floors, white worktops and a coffered ceiling.
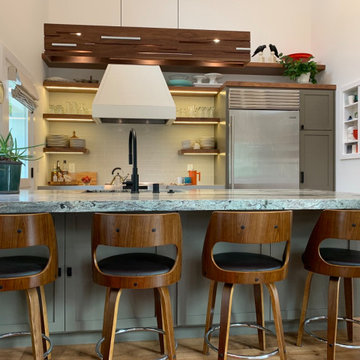
Open to the living room, the kitchen features walnut open shelving, a gorgeous Cerno "Aeris" LED linear pendant, a SubZero refrigerator and generous work space on the granite peninsula. The large wall niche is a workhorse, holding mugs, a French press, and other kitchen staples. A small painting dresses up the niche and adds an unexpected treat.
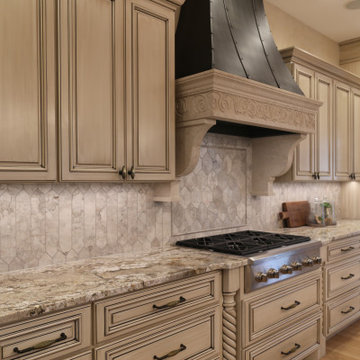
Inspiration for a large u-shaped kitchen/diner in Other with a belfast sink, beaded cabinets, beige cabinets, granite worktops, beige splashback, porcelain splashback, stainless steel appliances, medium hardwood flooring, multiple islands, brown floors, multicoloured worktops and a vaulted ceiling.
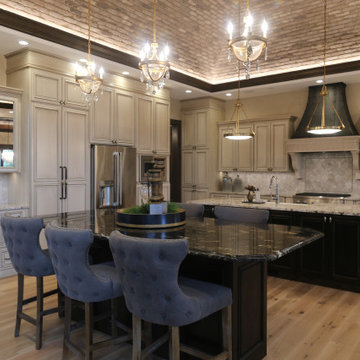
Large u-shaped kitchen/diner in Other with a belfast sink, raised-panel cabinets, beige cabinets, granite worktops, beige splashback, porcelain splashback, stainless steel appliances, medium hardwood flooring, multiple islands, brown floors, black worktops and a vaulted ceiling.
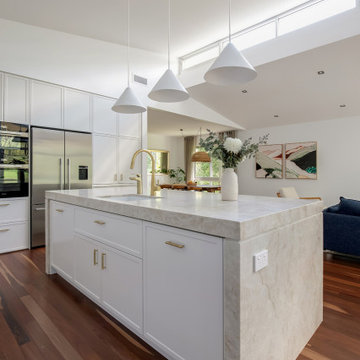
Large contemporary l-shaped kitchen pantry in Sydney with a submerged sink, shaker cabinets, beige cabinets, quartz worktops, multi-coloured splashback, stone slab splashback, black appliances, medium hardwood flooring, an island, brown floors, multicoloured worktops and a vaulted ceiling.
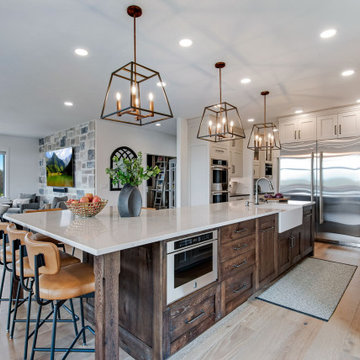
We created an exquisite kitchen that would be any chef's dream with a coffee beverage bar and large walk in pantry where there was no pantry before. This specular home has vaulted ceiling in the family room and now that we have removed all the walls surround the kitchen you will be able to advantage of the amazing mountain views. The central island completes the kitchen space beautifully, adding seating for friends and family to join the chef, plus more countertop space, sink and under counter storage, leaving no detail overlooked. The perimeter of the kitchen has leathered granite countertops and Stone backsplashes create such a unique look and bring a level of warmth to a kitchen. The Material Mix really brings the natural elements together in this home remodel.
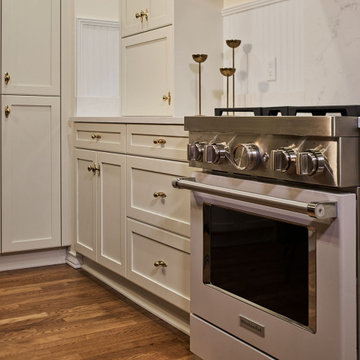
In the remodeled kitchen, the homeowners asked for an "unfitted" or somewhat eclectic and casual New England style. To improve the layout of the space, Neil Kelly Designer Robert Barham completely re-imagined the orientation, moving the refrigerator to a new wall and moving the range from the island to a wall. He also moved the doorway from the living room to a new location to improve the overall flow. Everything in this kitchen was replaced except for the newer appliances and the beautiful exposed wood beams in the ceiling. Highlights of the design include stunning hardwood flooring, a craftsman style island, the custom black range hood, and vintage brass cabinet pulls sourced by the homeowners.
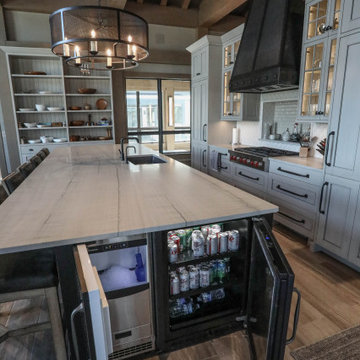
Expansive custom kitchen includes a large main kitchen, breakfast room, separate chef's kitchen, and a large walk-in pantry. Vaulted ceiling with exposed beams shows the craftsmanship of the timber framing. Custom cabinetry and metal range hoods by Ayr Cabinet Company, Nappanee. Design by InDesign, Charlevoix.
General Contracting by Martin Bros. Contracting, Inc.; Architectural Drawings by James S. Bates, Architect; Design by InDesign; Photography by Marie Martin Kinney.
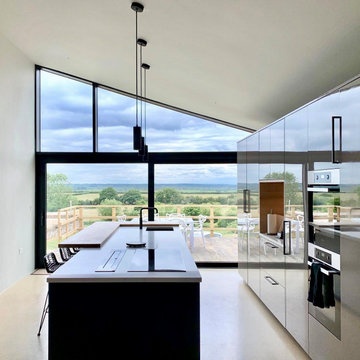
This is an example of a large contemporary single-wall open plan kitchen in Buckinghamshire with a built-in sink, flat-panel cabinets, beige cabinets, quartz worktops, concrete flooring, an island, white worktops and a vaulted ceiling.

Kitchen remodel with rift White Oak cabinets, platinum Travertine backsplash, Wolf Range and Subzero fridge.
Photo of a medium sized modern u-shaped kitchen/diner in San Francisco with a submerged sink, flat-panel cabinets, beige cabinets, limestone worktops, grey splashback, travertine splashback, stainless steel appliances, slate flooring, an island, grey floors, beige worktops and exposed beams.
Photo of a medium sized modern u-shaped kitchen/diner in San Francisco with a submerged sink, flat-panel cabinets, beige cabinets, limestone worktops, grey splashback, travertine splashback, stainless steel appliances, slate flooring, an island, grey floors, beige worktops and exposed beams.
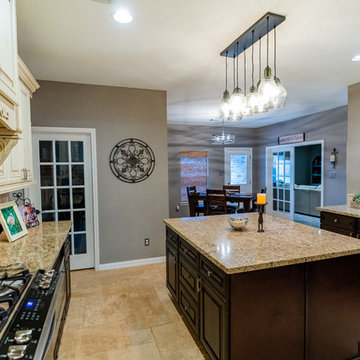
It’s a complete kitchen remodeling with two different colors of classic models. Brown color for lower cabinets and beige color for upper cabinets. The focal point was above the cooktop.
Shaker-style custom-made cabinets with storage solution. One Custom made Island with custom paint. We used ceramic tiles for the backsplash. We used a Quartz countertop with a drop-in sink. The flooring was from porcelain tile. The appliance finish was stainless steel, and we added a custom-made storage solution for the kitchen to enhance functionality. The result was a classical kitchen with good flow and function.
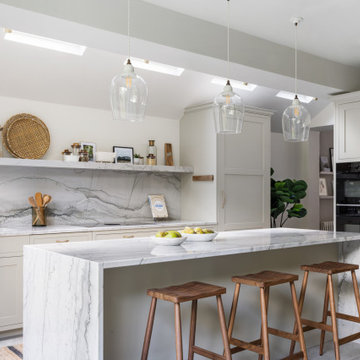
In this London project, Chantel Elshout has masterfully incorporated Davonport's Holkham style furniture into a contemporary design. The Holkham range, known for its classic shaker style, lends itself to bold colour schemes, statement tiles, and aged metal hardware.
Its simplicity and pared-back style make it a versatile choice for various spaces, including smaller kitchens.
In this project, the Holkham furniture's inherent elegance and poise are retained, with its narrow rails and styles and a simplified surrounding frame.
The furniture itself becomes a focal point, demonstrating how the beauty of the Holkham range lies in how it is styled.
Chantel Elshout, with her expertise in kitchen and interior design, has created a unique and thoughtful theme for the project.
Her approach to design is holistic, keeping sustainability at the forefront and focusing on designing timeless, multifunctional spaces that complement the client's lifestyle and reflect their personality.
The project showcases the perfect blend of contemporary style with the classic charm of the Holkham range. The design bridges the gap between rustic country and urban kitchen design, demonstrating a relaxed, classic style.
The use of bespoke cabinets, worktops, and other elements from the Holkham range adds to the overall aesthetic and functionality of the space.
This project is a testament to the versatility of Davonport's Holkham range and Chantel Elshout's expertise in creating unique, comfortable, and innovative interiors of understated luxury and relaxed elegance.
Kitchen with Beige Cabinets and All Types of Ceiling Ideas and Designs
6