Kitchen with Beige Cabinets and Brick Splashback Ideas and Designs
Refine by:
Budget
Sort by:Popular Today
161 - 180 of 416 photos
Item 1 of 3
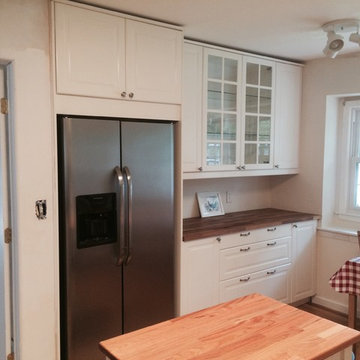
Design ideas for a large traditional u-shaped kitchen/diner in New York with a belfast sink, recessed-panel cabinets, beige cabinets, composite countertops, brick splashback, stainless steel appliances, medium hardwood flooring, an island and brown floors.
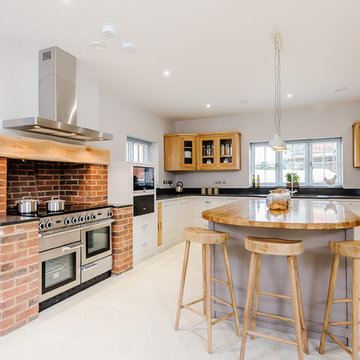
Photo of a large rural u-shaped enclosed kitchen in Essex with a submerged sink, recessed-panel cabinets, beige cabinets, granite worktops, orange splashback, brick splashback, stainless steel appliances, an island, grey floors and black worktops.
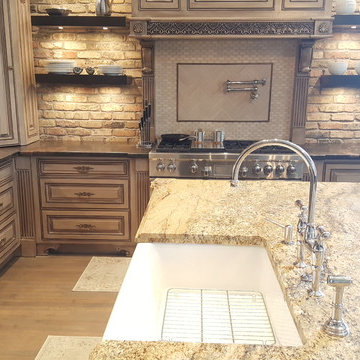
Inspiration for a large classic l-shaped kitchen/diner in Houston with a belfast sink, raised-panel cabinets, beige cabinets, granite worktops, brown splashback, brick splashback, stainless steel appliances, light hardwood flooring and an island.
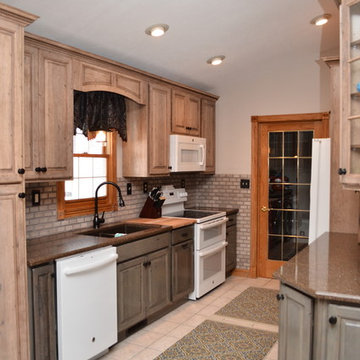
Haas Signature Collection
Wood Species: Rustic Hickory
Cabinet Finish:
Barnwood Distressed (wall cabinets)
Caraway Distressed (base cabinets and island)
Door Style: Federal Square, Classic Edge
Countertop: Quartz
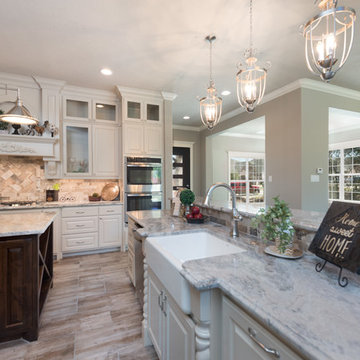
Photo of a medium sized traditional galley kitchen pantry in Other with a belfast sink, raised-panel cabinets, beige cabinets, granite worktops, beige splashback, brick splashback, stainless steel appliances, porcelain flooring, an island, beige floors and grey worktops.
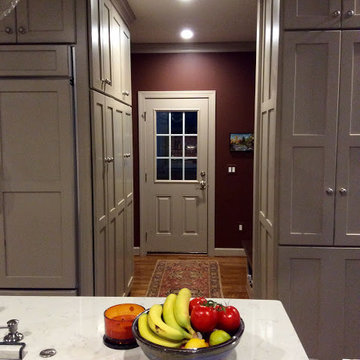
Design ideas for a medium sized traditional galley kitchen/diner in Raleigh with a submerged sink, shaker cabinets, beige cabinets, engineered stone countertops, red splashback, brick splashback, stainless steel appliances, dark hardwood flooring and an island.
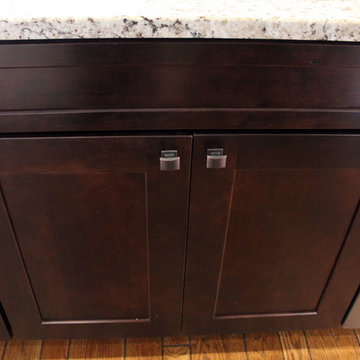
In this kitchen we installed Waypoint Livingspaces cabinets on the perimeter is 702F doorstyle in Painted Hazelnut Glaze and on the island is 650F doorstyle in Cherry Java accented with Amerock Revitilize pulls and Chandler knobs in oil rubbed bronze. On the countertops is Giallo Ornamental 3cm Granite with a 4” backsplash below the microwave area. On the wall behind the range is 2 x 8 Brickwork tile in Terrace color. Kichler Avery 3 pendant lights were installed over the island. A Blanco single bowl sink in Biscotti color with a Moen Waterhill single handle faucet with the side spray was installed. Three 18” time weathered Faux wood beams in walnut color were installed on the ceiling to accent the kitchen.
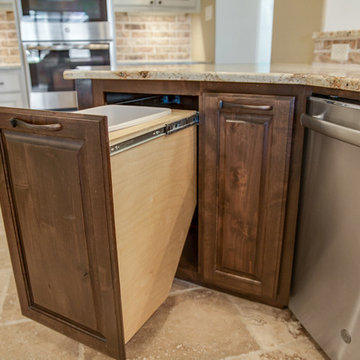
Large mediterranean kitchen pantry in Other with a belfast sink, raised-panel cabinets, beige cabinets, granite worktops, beige splashback, brick splashback, stainless steel appliances, travertine flooring, an island and beige floors.
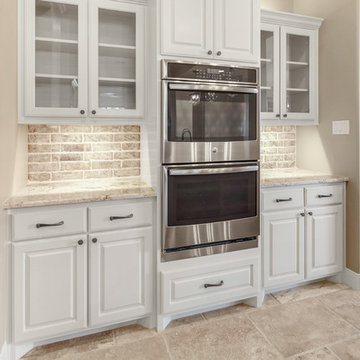
Inspiration for a large mediterranean kitchen pantry in Other with a belfast sink, raised-panel cabinets, beige cabinets, granite worktops, beige splashback, brick splashback, stainless steel appliances, travertine flooring, an island and beige floors.
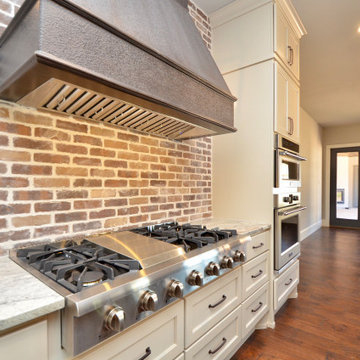
Expansive traditional u-shaped open plan kitchen in Houston with a belfast sink, flat-panel cabinets, beige cabinets, granite worktops, brown splashback, brick splashback, stainless steel appliances, dark hardwood flooring, an island, brown floors and beige worktops.
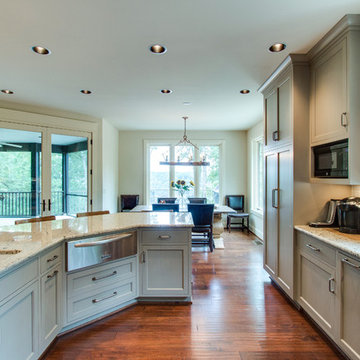
This is an example of a medium sized classic l-shaped open plan kitchen in Nashville with a belfast sink, recessed-panel cabinets, beige cabinets, engineered stone countertops, white splashback, brick splashback, stainless steel appliances, medium hardwood flooring, an island and brown floors.
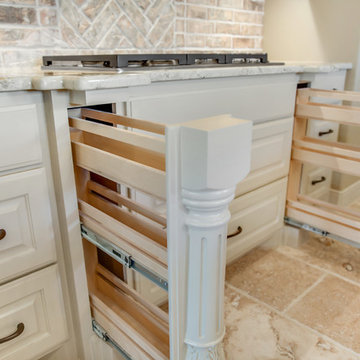
Photo of a mediterranean kitchen in Other with a belfast sink, raised-panel cabinets, beige cabinets, granite worktops, beige splashback, brick splashback, stainless steel appliances, travertine flooring, beige floors and brown worktops.
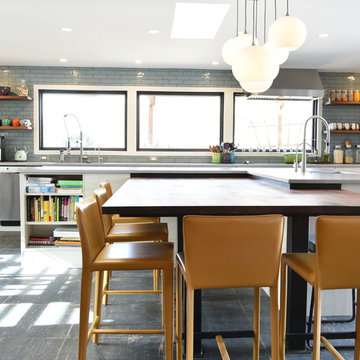
Custom walnut table, leather chairs, stainless appliances and textured melamine cabinet fronts - make up a mix of low sheen textures.
Inspiration for a large industrial l-shaped kitchen/diner in Denver with a single-bowl sink, flat-panel cabinets, beige cabinets, quartz worktops, blue splashback, brick splashback, stainless steel appliances, porcelain flooring, an island and grey floors.
Inspiration for a large industrial l-shaped kitchen/diner in Denver with a single-bowl sink, flat-panel cabinets, beige cabinets, quartz worktops, blue splashback, brick splashback, stainless steel appliances, porcelain flooring, an island and grey floors.
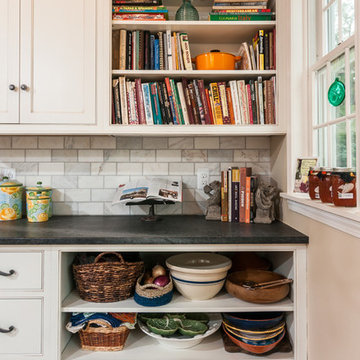
CJ South
Inspiration for a large contemporary galley open plan kitchen in Detroit with a belfast sink, recessed-panel cabinets, beige cabinets, granite worktops, white splashback, brick splashback, stainless steel appliances, light hardwood flooring and an island.
Inspiration for a large contemporary galley open plan kitchen in Detroit with a belfast sink, recessed-panel cabinets, beige cabinets, granite worktops, white splashback, brick splashback, stainless steel appliances, light hardwood flooring and an island.
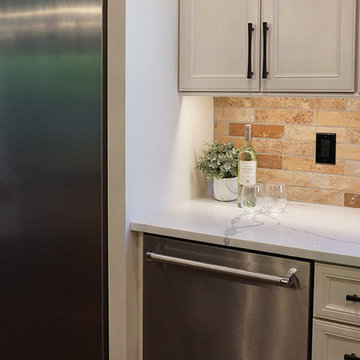
Designed in a relaxed transitional/country style, this show-stopping kitchen is fit for a chef. A perimeter of off-white cabinetry with large storage drawers, upper cabinets with seeded glass and light quartz countertops brighten the space while framing an oversized Hickory island with a 2” butcherblock countertop. Brick was chosen for the backsplash to compliment the fireplace and give the space an informal feel.
To satisfy the love of cooking double ovens, 48” fridge/freezer, and 6 burner cooktop with vented exhaust hood and pot-filler were incorporated to complete this kitchen. Oversized bee-catcher pendants were placed over the large island, complete with a wine rack, hidden storage, and microwave drawer. An antiqued mirror installed in a diamond pattern defines the coffee nook.
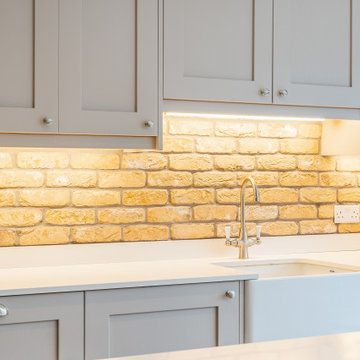
Painted Cashmere Shaker with Butler sink and American Style Fridge Freezer
Inspiration for a large classic single-wall open plan kitchen in Hertfordshire with a belfast sink, shaker cabinets, beige cabinets, quartz worktops, white splashback, brick splashback, stainless steel appliances, laminate floors, an island, multi-coloured floors and white worktops.
Inspiration for a large classic single-wall open plan kitchen in Hertfordshire with a belfast sink, shaker cabinets, beige cabinets, quartz worktops, white splashback, brick splashback, stainless steel appliances, laminate floors, an island, multi-coloured floors and white worktops.
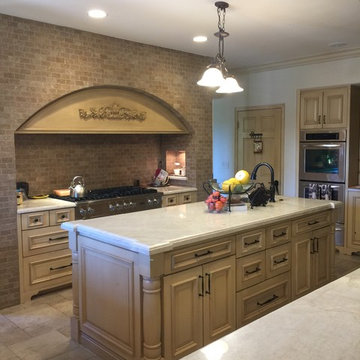
Design ideas for a large classic u-shaped kitchen in Los Angeles with beaded cabinets, beige cabinets, marble worktops, brown splashback, brick splashback, stainless steel appliances, travertine flooring, an island and beige floors.
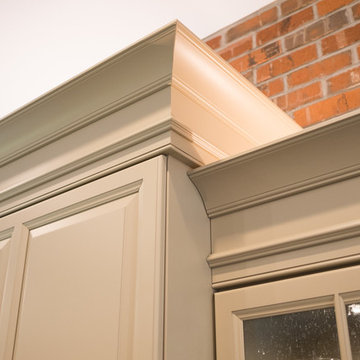
This is an example of a large rural single-wall kitchen/diner in Philadelphia with a belfast sink, raised-panel cabinets, beige cabinets, soapstone worktops, red splashback, brick splashback, stainless steel appliances, medium hardwood flooring, an island and brown floors.
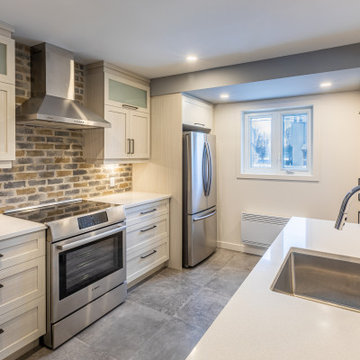
L'ancienne cuisine était sombre sans grand espace de travail. En abattant une cloison, la pièce est devenue lumineuse et l'espace de travail a doublé.
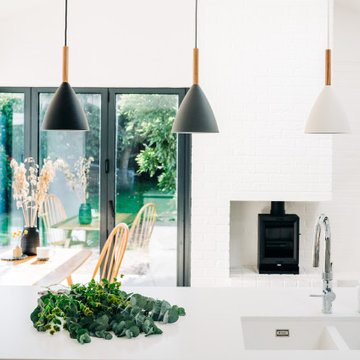
Cwtch House by ALT-Architecture, Cardiff. Open plan kitchen extension with dining and seating. Dark grey aluminium corner opening bifold doors, natural stone floor and patio. Brick hearth with wood burning stove.
Kitchen with Beige Cabinets and Brick Splashback Ideas and Designs
9