Kitchen with Beige Cabinets and Ceramic Splashback Ideas and Designs
Refine by:
Budget
Sort by:Popular Today
1 - 20 of 7,311 photos
Item 1 of 3

This Jersey farmhouse, with sea views and rolling landscapes has been lovingly extended and renovated by Todhunter Earle who wanted to retain the character and atmosphere of the original building. The result is full of charm and features Randolph Limestone with bespoke elements.
Photographer: Ray Main

MULTIPLE AWARD WINNING KITCHEN. 2019 Westchester Home Design Awards Best Traditional Kitchen. KBDN magazine Award winner. Houzz Kitchen of the Week January 2019. Kitchen design and cabinetry – Studio Dearborn. This historic colonial in Edgemont NY was home in the 1930s and 40s to the world famous Walter Winchell, gossip commentator. The home underwent a 2 year gut renovation with an addition and relocation of the kitchen, along with other extensive renovations. Cabinetry by Studio Dearborn/Schrocks of Walnut Creek in Rockport Gray; Bluestar range; custom hood; Quartzmaster engineered quartz countertops; Rejuvenation Pendants; Waterstone faucet; Equipe subway tile; Foundryman hardware. Photos, Adam Kane Macchia.

This is an example of a medium sized classic l-shaped kitchen/diner with a submerged sink, flat-panel cabinets, beige cabinets, engineered stone countertops, beige splashback, ceramic splashback, stainless steel appliances, dark hardwood flooring, an island, brown floors and white worktops.

Итальянская кухня с классическими фасадами выполнена в светлой гамме. На полу использовали крупноформатную плитку с витиеватым рисунком.
Photo of a medium sized classic l-shaped kitchen/diner in Other with an integrated sink, raised-panel cabinets, beige cabinets, composite countertops, white splashback, ceramic splashback, coloured appliances, ceramic flooring, no island, multi-coloured floors and white worktops.
Photo of a medium sized classic l-shaped kitchen/diner in Other with an integrated sink, raised-panel cabinets, beige cabinets, composite countertops, white splashback, ceramic splashback, coloured appliances, ceramic flooring, no island, multi-coloured floors and white worktops.
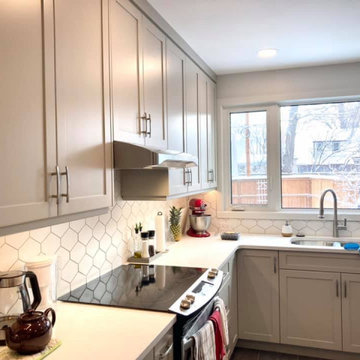
Inspiration for a medium sized traditional u-shaped enclosed kitchen in Other with a submerged sink, shaker cabinets, beige cabinets, engineered stone countertops, white splashback, ceramic splashback, stainless steel appliances, vinyl flooring, grey floors and white worktops.
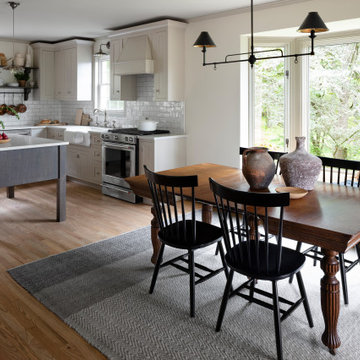
Photo of a medium sized rural l-shaped kitchen/diner in Baltimore with a belfast sink, shaker cabinets, beige cabinets, engineered stone countertops, white splashback, ceramic splashback, stainless steel appliances, light hardwood flooring, an island, beige floors and white worktops.
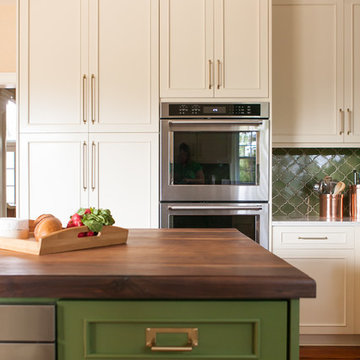
Photo by Leslie McKellar
Traditional kitchen/diner in Charleston with a built-in sink, beige cabinets, engineered stone countertops, green splashback, ceramic splashback, stainless steel appliances, medium hardwood flooring, an island and white worktops.
Traditional kitchen/diner in Charleston with a built-in sink, beige cabinets, engineered stone countertops, green splashback, ceramic splashback, stainless steel appliances, medium hardwood flooring, an island and white worktops.

Beautiful Spanish Farmhouse kitchen remodel by designer Larissa Hicks.
Photo of a large mediterranean u-shaped open plan kitchen in Tampa with a belfast sink, beige cabinets, granite worktops, white splashback, ceramic splashback, stainless steel appliances, ceramic flooring, an island, beige floors, grey worktops and raised-panel cabinets.
Photo of a large mediterranean u-shaped open plan kitchen in Tampa with a belfast sink, beige cabinets, granite worktops, white splashback, ceramic splashback, stainless steel appliances, ceramic flooring, an island, beige floors, grey worktops and raised-panel cabinets.

This Beautiful Country Farmhouse rests upon 5 acres among the most incredible large Oak Trees and Rolling Meadows in all of Asheville, North Carolina. Heart-beats relax to resting rates and warm, cozy feelings surplus when your eyes lay on this astounding masterpiece. The long paver driveway invites with meticulously landscaped grass, flowers and shrubs. Romantic Window Boxes accentuate high quality finishes of handsomely stained woodwork and trim with beautifully painted Hardy Wood Siding. Your gaze enhances as you saunter over an elegant walkway and approach the stately front-entry double doors. Warm welcomes and good times are happening inside this home with an enormous Open Concept Floor Plan. High Ceilings with a Large, Classic Brick Fireplace and stained Timber Beams and Columns adjoin the Stunning Kitchen with Gorgeous Cabinets, Leathered Finished Island and Luxurious Light Fixtures. There is an exquisite Butlers Pantry just off the kitchen with multiple shelving for crystal and dishware and the large windows provide natural light and views to enjoy. Another fireplace and sitting area are adjacent to the kitchen. The large Master Bath boasts His & Hers Marble Vanity's and connects to the spacious Master Closet with built-in seating and an island to accommodate attire. Upstairs are three guest bedrooms with views overlooking the country side. Quiet bliss awaits in this loving nest amiss the sweet hills of North Carolina.
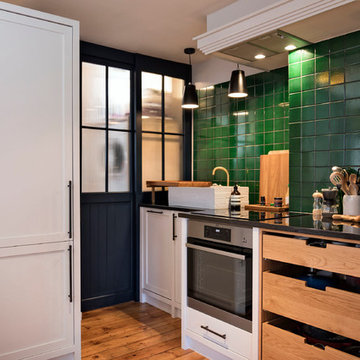
This compact kitchen is bold in its use of colour and materials.
Small contemporary l-shaped kitchen/diner in London with a single-bowl sink, flat-panel cabinets, beige cabinets, granite worktops, green splashback, ceramic splashback, stainless steel appliances, light hardwood flooring, no island, brown floors and black worktops.
Small contemporary l-shaped kitchen/diner in London with a single-bowl sink, flat-panel cabinets, beige cabinets, granite worktops, green splashback, ceramic splashback, stainless steel appliances, light hardwood flooring, no island, brown floors and black worktops.
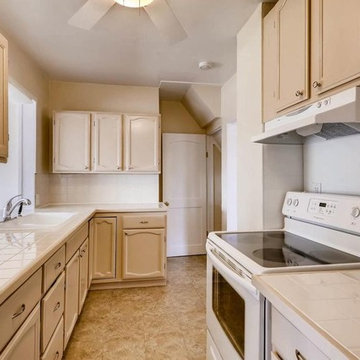
This is an example of a medium sized traditional u-shaped enclosed kitchen in Denver with a built-in sink, recessed-panel cabinets, beige cabinets, tile countertops, white splashback, ceramic splashback, white appliances, ceramic flooring, no island, beige floors and white worktops.
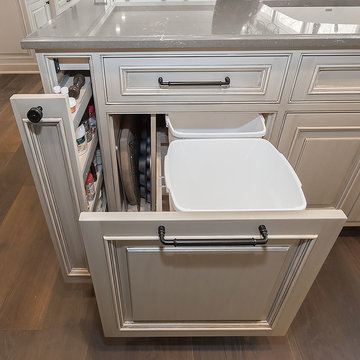
The kitchen, butler’s pantry, and laundry room uses Arbor Mills cabinetry and quartz counter tops. Wide plank flooring is installed to bring in an early world feel. Encaustic tiles and black iron hardware were used throughout. The butler’s pantry has polished brass latches and cup pulls which shine brightly on black painted cabinets. Across from the laundry room the fully custom mudroom wall was built around a salvaged 4” thick seat stained to match the laundry room cabinets.

Inspiration for a medium sized traditional l-shaped open plan kitchen in Albuquerque with raised-panel cabinets, beige cabinets, beige splashback, integrated appliances, light hardwood flooring, an island, a submerged sink, granite worktops, ceramic splashback and black worktops.
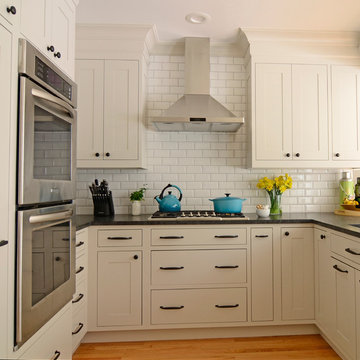
A lovely Colonial revival in Larchmont NY was begging for a fresh start. Custom cabinetry by Studio Dearborn in a soft grey was fitted into the compact kitchen utilizing every inch of space. A muted palette keeps the space feeling light, allowing the colorful Le Creuset cookware to take center stage. Bosch cooktop, Signature Hardware range hood, Kohler faucet, Kraus sink, Sonoma Marketplace Pure white bevel subway tile 3x6. Cabinetry custom color match to Benjamin Moore Balboa Mist. Countertops in Jet Mist granite by Rye Marble and Stone. Hardware –Bistro pulls and Asbury knobs by Restoration Hardware. GC: Classic Construction Group LLC. Photos, Sarah Robertson.

Photos by Gwendolyn Lanstrum
Photo of a large contemporary l-shaped kitchen/diner in Cleveland with a built-in sink, raised-panel cabinets, beige cabinets, granite worktops, grey splashback, ceramic splashback, stainless steel appliances, dark hardwood flooring and an island.
Photo of a large contemporary l-shaped kitchen/diner in Cleveland with a built-in sink, raised-panel cabinets, beige cabinets, granite worktops, grey splashback, ceramic splashback, stainless steel appliances, dark hardwood flooring and an island.
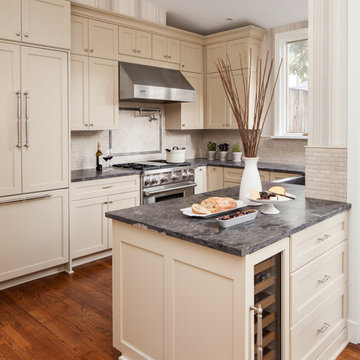
Jesse Snyder
Medium sized classic grey and cream u-shaped open plan kitchen in DC Metro with a belfast sink, recessed-panel cabinets, beige cabinets, granite worktops, beige splashback, ceramic splashback, stainless steel appliances, medium hardwood flooring, a breakfast bar and brown floors.
Medium sized classic grey and cream u-shaped open plan kitchen in DC Metro with a belfast sink, recessed-panel cabinets, beige cabinets, granite worktops, beige splashback, ceramic splashback, stainless steel appliances, medium hardwood flooring, a breakfast bar and brown floors.

Located in the heart of Victoria Park neighborhood in Fort Lauderdale, FL, this kitchen is a play between clean, transitional shaker style with the edginess of a city loft. There is a crispness brought by the White Painted cabinets and warmth brought through the addition of Natural Walnut highlights. The grey concrete floors and subway-tile clad hood and back-splash ease more industrial elements into the design. The beautiful walnut trim woodwork, striking navy blue island and sleek waterfall counter-top live in harmony with the commanding presence of professional cooking appliances.
The warm and storied character of this kitchen is further reinforced by the use of unique floating shelves, which serve as display areas for treasured objects to bring a layer of history and personality to the Kitchen. It is not just a place for cooking, but a place for living, entertaining and loving.
Photo by: Matthew Horton
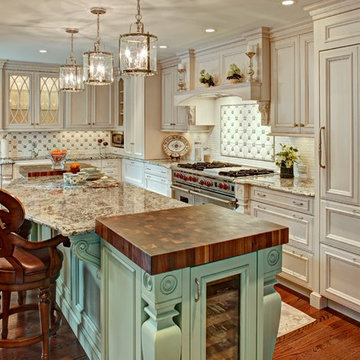
This is an example of a large traditional l-shaped kitchen in New York with a belfast sink, recessed-panel cabinets, granite worktops, white splashback, ceramic splashback, integrated appliances, an island, beige cabinets and dark hardwood flooring.

This kitchen was proudly designed and built by Vineuve. We spared no expense on its transformation and the result has been well worth the care and effort. We prioritized function, longevity, and a clean, bright aesthetic while preserving the existing character of the space.

This kitchen was custom built. The island is Stillwater by Sherwin Williams. And the other cabinets are Pale Oak by Benjamin Moore. I did a whole before, during & after of this house on my YouTube Channel : Lynette Yoder
Kitchen with Beige Cabinets and Ceramic Splashback Ideas and Designs
1