Kitchen with Beige Cabinets and Laminate Countertops Ideas and Designs
Refine by:
Budget
Sort by:Popular Today
81 - 100 of 2,067 photos
Item 1 of 3
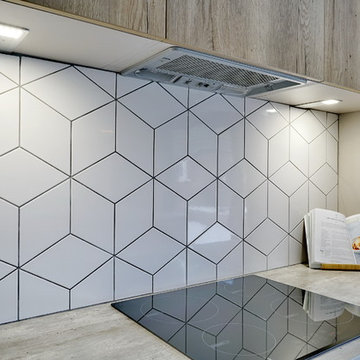
This contemporary, family friendly space is open plan including a dining area, and lounge with wood burning stove.
The footprint is compact, however this kitchen boasts lots of storage within the tall cabinets, and also a very efficiently used island.
The homeowner opted for a matte cashmere door, and a feature reclaimed oak door.
The concrete effect worktop is actually a high-quality laminate that adds depth to the otherwise simple design.
A double larder houses not only the ambient food, but also items that typically sit out on worktops such as the kettle and toaster. The homeowners are able to simply close the door to conceal any mess!
Jim Heal- Collings & Heal Photography
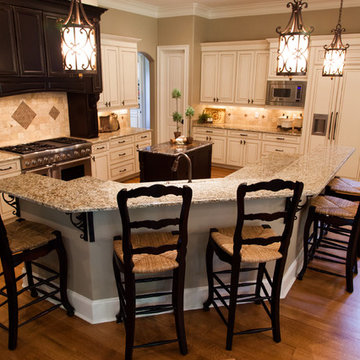
Michael Allen Photography
Design ideas for a large classic u-shaped kitchen/diner in Nashville with raised-panel cabinets, beige cabinets, laminate countertops, beige splashback, stone tiled splashback, white appliances, medium hardwood flooring, multiple islands and a submerged sink.
Design ideas for a large classic u-shaped kitchen/diner in Nashville with raised-panel cabinets, beige cabinets, laminate countertops, beige splashback, stone tiled splashback, white appliances, medium hardwood flooring, multiple islands and a submerged sink.
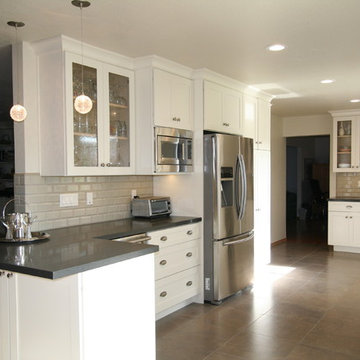
Dura Supreme Classic White Cabinets in Craftsman Door Stle, Caesarstone Raven Countertops, Antique Gray Subway Tile Backsplash, Tile Floors, Seedy Glass Cabinets, Top Knobs Dakota Hardware, Bertazzoni Range and Hood, GE Microwave, Rohl Sink, Hansgrohe Faucet.
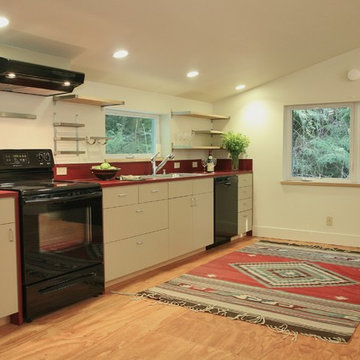
This bright economical kitchen/dining space occupies the north end of a spacious garage-top studio apartment that was built as a rental unit. Simple durable finishes and bright colors accent the volume. The formaldehyde-free plywood floor is finished with a durable non-toxic stain
Michael Stadler
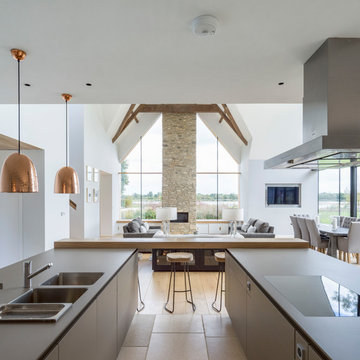
Anthony Coleman
Design ideas for a large rural u-shaped open plan kitchen in Wiltshire with flat-panel cabinets, beige cabinets, laminate countertops, stainless steel appliances, limestone flooring, grey worktops, an integrated sink and beige floors.
Design ideas for a large rural u-shaped open plan kitchen in Wiltshire with flat-panel cabinets, beige cabinets, laminate countertops, stainless steel appliances, limestone flooring, grey worktops, an integrated sink and beige floors.
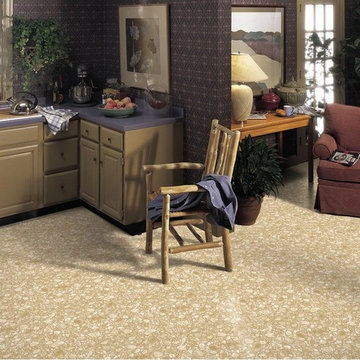
Royelle Rockhill-Multi
.50
Glue Mandatory
(This vinyl must be glued down to the floor, see item numbers: 459119 and 133833 on lowes.com)
Photo of a medium sized retro single-wall kitchen/diner in Denver with a built-in sink, raised-panel cabinets, beige cabinets, laminate countertops, stainless steel appliances and vinyl flooring.
Photo of a medium sized retro single-wall kitchen/diner in Denver with a built-in sink, raised-panel cabinets, beige cabinets, laminate countertops, stainless steel appliances and vinyl flooring.
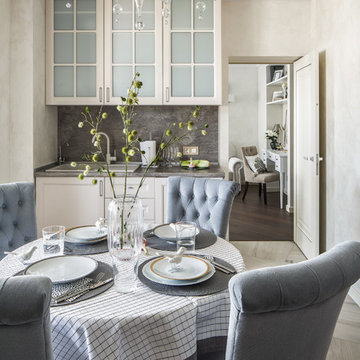
Роман Спиридонов
This is an example of a medium sized traditional kitchen/diner in Other with beige cabinets, laminate countertops, grey splashback, porcelain flooring, no island, beige floors and grey worktops.
This is an example of a medium sized traditional kitchen/diner in Other with beige cabinets, laminate countertops, grey splashback, porcelain flooring, no island, beige floors and grey worktops.
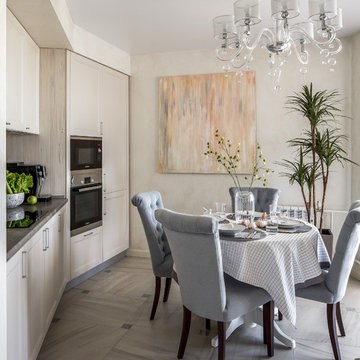
Роман Спиридонов
Photo of a medium sized classic kitchen/diner in Other with beige cabinets, laminate countertops, grey splashback, porcelain flooring, no island, beige floors and grey worktops.
Photo of a medium sized classic kitchen/diner in Other with beige cabinets, laminate countertops, grey splashback, porcelain flooring, no island, beige floors and grey worktops.
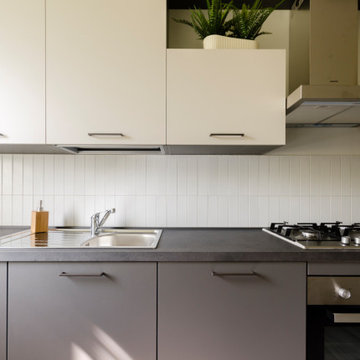
Quando lo spazio a disposizione è poco, il budget è limitato e vuoi ottimizzare l'investimento destinando il tuo immobile alla Microricettività, diventa fondamentale essere strategici nelle scelte da fare che non possono essere subordinate al gusto personale, ma ad una corretta analisi del target cui ci si vuole rivolgere per la vendita dei pernotti. Se poi l'appartamento è disabitato da diverso tempo diventa ancor più decisivo rivolgersi ad un professionista che sia in grado di gestire un restyling degli spazi in chiave home staging destinato alla microricettività. E' il caso di questo grande monolocale con cucina ed ingresso separato, uno spazio dedicato ad armadio (tipo cabina armadio) e bagno di pertinenza. Per ottimizzare le risorse, tempo ed investimenti, ho operato delle scelte che fossero in grado di coniugare la caratterizzazione degli ambienti incontrando il gusto del target di riferimento, unendo l'esigenza di immettere l'immobile sul mercato nel più breve tempo possibile. L'esigenza del target identificato, di tipo business, è quella di avere uno spazio confortevole per soggiorni di lavoro che comprenda una cucina funzionale con spazio per i pasti più informali e veloci, le dotazioni utili ad un soggiorno più lungo (ad esempio lavasciuga e lavastoviglie), uno spazio per lavorare da remoto con possibilità di video call, ma che fosse idoneo anche ad accogliere famiglie, fino a 3 + 1 persone. Per soddisfare le esigenze, con occhio attento al budget, alle tempistiche, così come alle procedure necessarie, nell'ambiente principale ho suddiviso lo spazio disponibile suddividendolo in aree. Ho così ricreato uno spazio separato dedicato alla camera da letto, una zona pranzo dedicata a pasti più formali o per più persone e a zona attrezzata per lo smart working ed una zona relax/ospiti con un divano letto singolo sdoppiabile per poter accogliere altre due persone.
Il bagno è stato parzialmente rivisto sostituendo i sanitari con altri di nuova generazione (senza toccare gli impianti, non previsti nel budget) e le parti a specchio inserite nei rivestimenti verticali ora divenute mosaici nelle tonalità presenti in tutta la casa: bianco, grigio e nero.
Parte degli arredi (quelli in legno scuro come le librerie, il mobile tv e il mobile del bagno) sono stati recuperati, ma gli altri arredi sono stati acquistati.
L'intervento maggiore della parte struttura, è avvenuto in cucina dove ho provveduto a sostituire il pavimento e ad ammodernare gli impianti. Anche l'impianto elettrico è stato aggiornato per le parti di competenza. In cucina, oltre agli elettrodomestici normalmente destinati a questa zona della casa, è stata inserita una lavasciuga da incasso. Il progetto completo del living con zona pranzo e la camera da letto li trovi tra i miei progetti "Il monolocale: tutto in un ambiente. Destinazione Microricettività", mentre il progetto del bagno lo trovi tra i miei progetti alla voce "Restyling bagno low cost".
Oltre al divisorio in legno, con top e travi verticali, ho caratterizzato l'appartamento con la tecnica del color blocking in modo da definire le zone, creando continuità per colori e materiali.
Quando si interviene in un progetto di home staging destinato alla microricettività è fondamentale identificare un target di riferimento ed un mood, uno stile, che caratterizzi gli ambienti. Il mood è spesso condizionato dalle risorse a disposizione del progetto (tempistiche e budget) e le esistenze (materiali e arredi). In questo caso ho scelto il mood Technological&Natural.
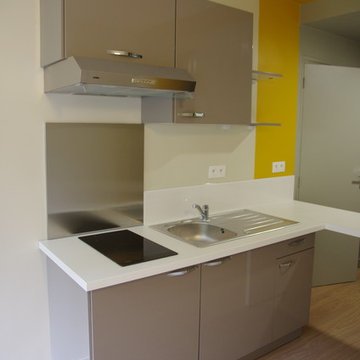
Design ideas for a small contemporary l-shaped open plan kitchen in Paris with a single-bowl sink, flat-panel cabinets, beige cabinets, laminate countertops, white splashback, ceramic splashback, stainless steel appliances, vinyl flooring, no island, brown floors and white worktops.
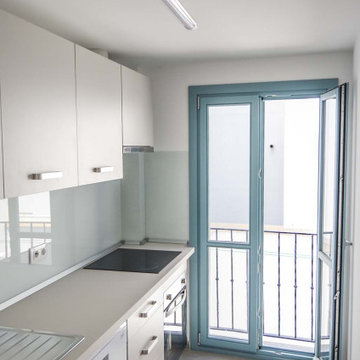
Design ideas for a small bohemian galley kitchen in Seville with a belfast sink, flat-panel cabinets, beige cabinets, laminate countertops, white splashback, glass sheet splashback, white appliances and beige worktops.
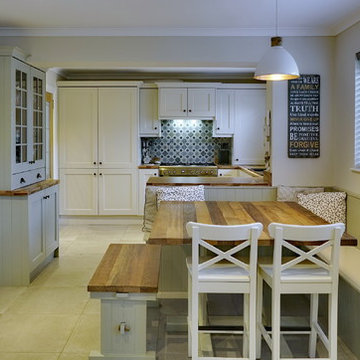
This beautiful cream kitchen is complimented with wood effect laminate worktops, sage green and oak accents. Once very tight for space, a peninsula, dresser, coffee dock and larder have maximised all available space, whilst creating a peaceful open-plan space.
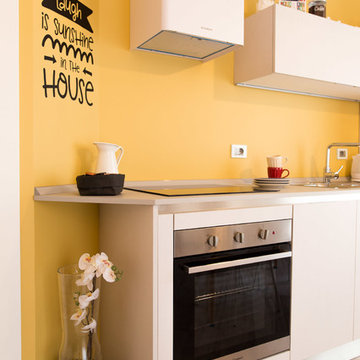
angolo pranzo nell'ambiente unico della cucina-living : dettaglio
Inspiration for a small contemporary single-wall kitchen/diner in Turin with a built-in sink, flat-panel cabinets, beige cabinets, laminate countertops, stainless steel appliances, porcelain flooring and beige floors.
Inspiration for a small contemporary single-wall kitchen/diner in Turin with a built-in sink, flat-panel cabinets, beige cabinets, laminate countertops, stainless steel appliances, porcelain flooring and beige floors.
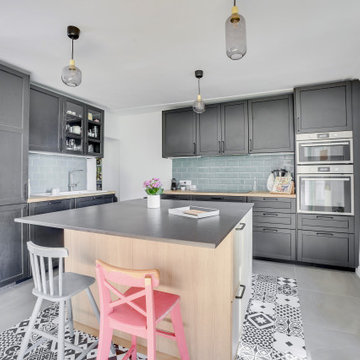
Large traditional l-shaped open plan kitchen in Paris with a submerged sink, shaker cabinets, beige cabinets, laminate countertops, green splashback, porcelain splashback, stainless steel appliances, ceramic flooring, an island, grey floors and beige worktops.
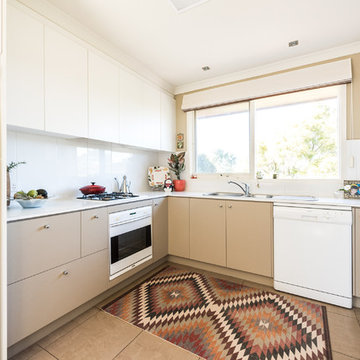
All laminate kitchens need not always have the typical cheap detailing. It's a flexible and good value option. This kitchen was designed 15+ years ago, and with a few pops of colour (or not) is still relevant today.
Photo Credit: May Photography
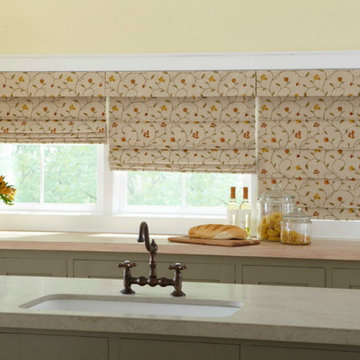
Knife pleat roman shades with black out lining by Horizon
Large classic kitchen/diner in Jacksonville with a built-in sink, recessed-panel cabinets, beige cabinets, laminate countertops and an island.
Large classic kitchen/diner in Jacksonville with a built-in sink, recessed-panel cabinets, beige cabinets, laminate countertops and an island.
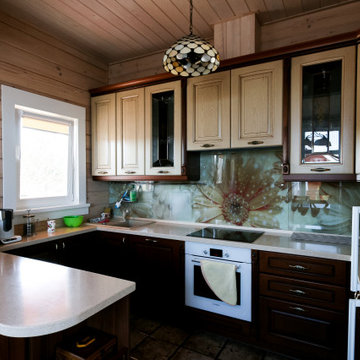
This is an example of a medium sized contemporary u-shaped kitchen/diner in Moscow with a built-in sink, recessed-panel cabinets, beige cabinets, laminate countertops, green splashback, ceramic splashback, integrated appliances, ceramic flooring, no island, brown floors, beige worktops and a wood ceiling.
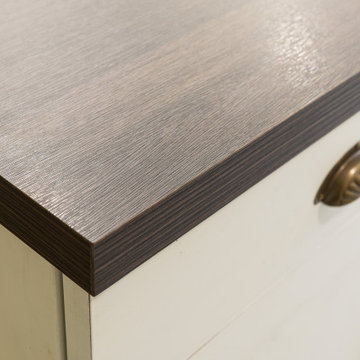
Design ideas for a small rural u-shaped enclosed kitchen in Munich with a belfast sink, beaded cabinets, beige cabinets, laminate countertops, beige splashback, wood splashback, black appliances, no island, beige floors and brown worktops.
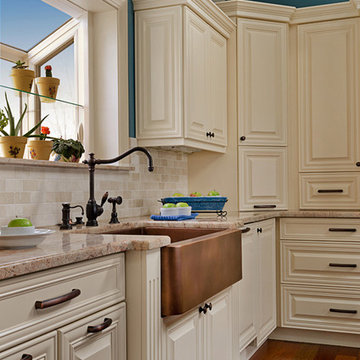
A new garden window was added and a very large apron-front copper sink is the focal point on this wall.
Photography: www.carolynbates.com
Handcrafted Cabinets: www.northcountrymillworks.com
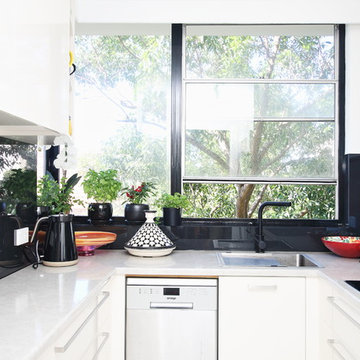
Brett Patterson
Photo of a small contemporary u-shaped enclosed kitchen in Sydney with a single-bowl sink, flat-panel cabinets, beige cabinets, laminate countertops, black splashback, glass sheet splashback, stainless steel appliances, laminate floors, no island and white floors.
Photo of a small contemporary u-shaped enclosed kitchen in Sydney with a single-bowl sink, flat-panel cabinets, beige cabinets, laminate countertops, black splashback, glass sheet splashback, stainless steel appliances, laminate floors, no island and white floors.
Kitchen with Beige Cabinets and Laminate Countertops Ideas and Designs
5