Kitchen with Beige Cabinets and Laminate Floors Ideas and Designs
Refine by:
Budget
Sort by:Popular Today
101 - 120 of 1,068 photos
Item 1 of 3
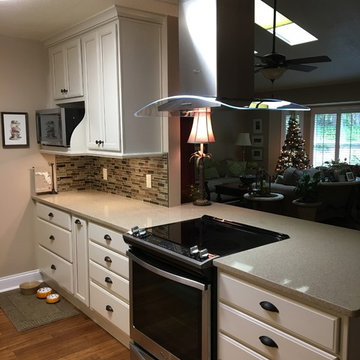
Photo of a medium sized traditional galley open plan kitchen in Orlando with a submerged sink, recessed-panel cabinets, beige cabinets, engineered stone countertops, metallic splashback, glass tiled splashback, stainless steel appliances, laminate floors, brown floors and beige worktops.
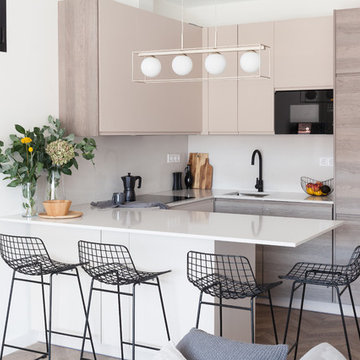
Inspiration for a medium sized scandi u-shaped open plan kitchen in Madrid with a submerged sink, flat-panel cabinets, beige cabinets, engineered stone countertops, beige splashback, limestone splashback, black appliances, laminate floors, a breakfast bar, brown floors and beige worktops.
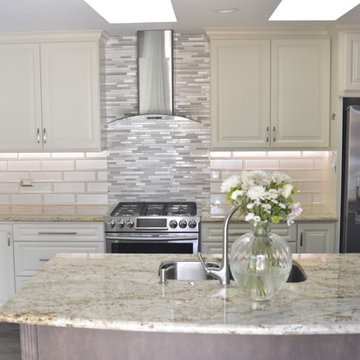
Design ideas for a large modern l-shaped kitchen in Sacramento with a double-bowl sink, beaded cabinets, beige cabinets, granite worktops, white splashback, glass tiled splashback, stainless steel appliances, laminate floors, an island, multi-coloured floors and multicoloured worktops.
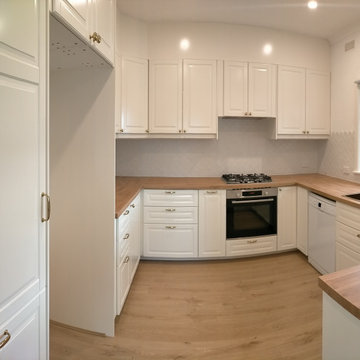
If you're considering installing a flatpack kitchen, contact us for a free quote on assembly and installation. We pride ourselves on our friendly and professional customer service.
Servicing all of the South Eastern Suburbs.
We assemble any flatpack furniture, from office chairs to walk-in wardrobes and kitchens.
Please visit our website for a Free Quote:
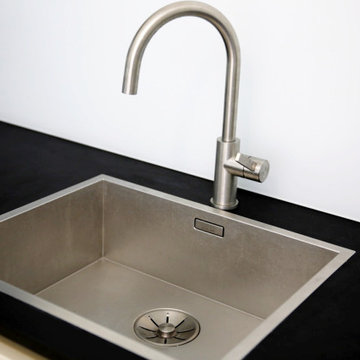
Design ideas for a small modern l-shaped enclosed kitchen in London with an integrated sink, flat-panel cabinets, beige cabinets, laminate countertops, white splashback, glass sheet splashback, black appliances, laminate floors, no island, brown floors and black worktops.
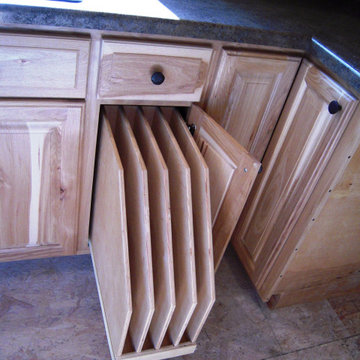
This is an example of a medium sized u-shaped kitchen/diner in Other with a double-bowl sink, raised-panel cabinets, beige cabinets, laminate countertops, black splashback, stainless steel appliances, laminate floors, an island, brown floors and black worktops.
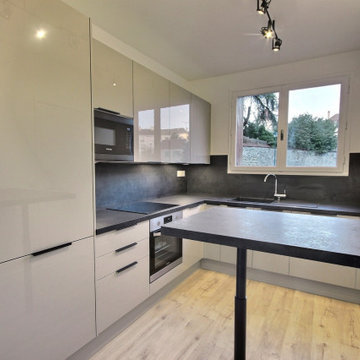
This is an example of a small modern l-shaped kitchen in Paris with a single-bowl sink, beige cabinets, laminate countertops, black splashback, stainless steel appliances, laminate floors, grey floors and black worktops.
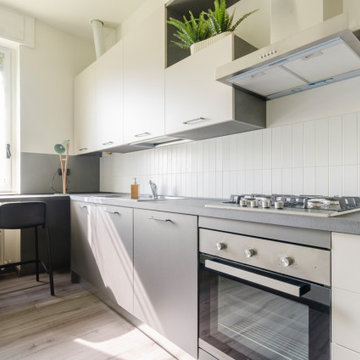
Quando lo spazio a disposizione è poco, il budget è limitato e vuoi ottimizzare l'investimento destinando il tuo immobile alla Microricettività, diventa fondamentale essere strategici nelle scelte da fare che non possono essere subordinate al gusto personale, ma ad una corretta analisi del target cui ci si vuole rivolgere per la vendita dei pernotti. Se poi l'appartamento è disabitato da diverso tempo diventa ancor più decisivo rivolgersi ad un professionista che sia in grado di gestire un restyling degli spazi in chiave home staging destinato alla microricettività. E' il caso di questo grande monolocale con cucina ed ingresso separato, uno spazio dedicato ad armadio (tipo cabina armadio) e bagno di pertinenza. Per ottimizzare le risorse, tempo ed investimenti, ho operato delle scelte che fossero in grado di coniugare la caratterizzazione degli ambienti incontrando il gusto del target di riferimento, unendo l'esigenza di immettere l'immobile sul mercato nel più breve tempo possibile. L'esigenza del target identificato, di tipo business, è quella di avere uno spazio confortevole per soggiorni di lavoro che comprenda una cucina funzionale con spazio per i pasti più informali e veloci, le dotazioni utili ad un soggiorno più lungo (ad esempio lavasciuga e lavastoviglie), uno spazio per lavorare da remoto con possibilità di video call, ma che fosse idoneo anche ad accogliere famiglie, fino a 3 + 1 persone. Per soddisfare le esigenze, con occhio attento al budget, alle tempistiche, così come alle procedure necessarie, nell'ambiente principale ho suddiviso lo spazio disponibile suddividendolo in aree. Ho così ricreato uno spazio separato dedicato alla camera da letto, una zona pranzo dedicata a pasti più formali o per più persone e a zona attrezzata per lo smart working ed una zona relax/ospiti con un divano letto singolo sdoppiabile per poter accogliere altre due persone.
Il bagno è stato parzialmente rivisto sostituendo i sanitari con altri di nuova generazione (senza toccare gli impianti, non previsti nel budget) e le parti a specchio inserite nei rivestimenti verticali ora divenute mosaici nelle tonalità presenti in tutta la casa: bianco, grigio e nero.
Parte degli arredi (quelli in legno scuro come le librerie, il mobile tv e il mobile del bagno) sono stati recuperati, ma gli altri arredi sono stati acquistati.
L'intervento maggiore della parte struttura, è avvenuto in cucina dove ho provveduto a sostituire il pavimento e ad ammodernare gli impianti. Anche l'impianto elettrico è stato aggiornato per le parti di competenza. In cucina, oltre agli elettrodomestici normalmente destinati a questa zona della casa, è stata inserita una lavasciuga da incasso. Il progetto completo del living con zona pranzo e la camera da letto li trovi tra i miei progetti "Il monolocale: tutto in un ambiente. Destinazione Microricettività", mentre il progetto del bagno lo trovi tra i miei progetti alla voce "Restyling bagno low cost".
Oltre al divisorio in legno, con top e travi verticali, ho caratterizzato l'appartamento con la tecnica del color blocking in modo da definire le zone, creando continuità per colori e materiali.
Quando si interviene in un progetto di home staging destinato alla microricettività è fondamentale identificare un target di riferimento ed un mood, uno stile, che caratterizzi gli ambienti. Il mood è spesso condizionato dalle risorse a disposizione del progetto (tempistiche e budget) e le esistenze (materiali e arredi). In questo caso ho scelto il mood Technological&Natural.
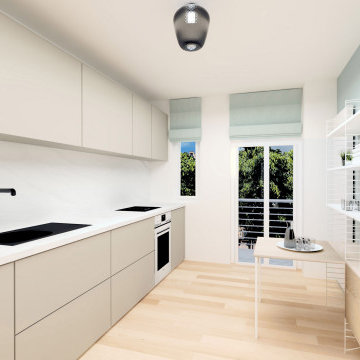
Neue Küchenzeile in Sandfarben. Zusätzlicher Stauraum durch ein leichtes offenes Regal an der Wand. Farbliche Akzentuierung des Möbels durch eine frische Wandfarbe die in den Stoffrollos wieder aufgenommen wird.
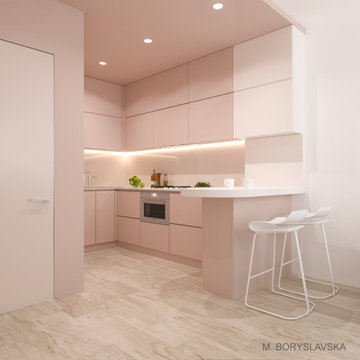
Small contemporary u-shaped kitchen/diner in Other with a single-bowl sink, flat-panel cabinets, beige cabinets, engineered stone countertops, white splashback, glass sheet splashback, integrated appliances, laminate floors, a breakfast bar, beige floors and grey worktops.
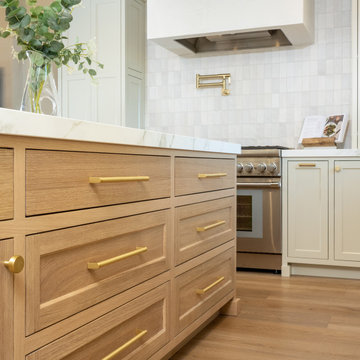
Classic kitchen and great room remodel. Beige and rift cut white oak cabinetry, Calacatta and zellige-style backsplash, vaulted ceilings and plaster fireplace.
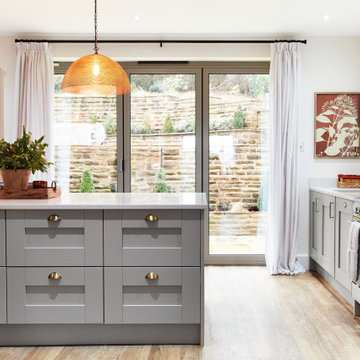
A stone shaker style Kitchen with brass accents.
This is an example of a large open plan kitchen in Other with a built-in sink, shaker cabinets, beige cabinets, quartz worktops, white splashback, stone slab splashback, stainless steel appliances, laminate floors, an island, white worktops and a chimney breast.
This is an example of a large open plan kitchen in Other with a built-in sink, shaker cabinets, beige cabinets, quartz worktops, white splashback, stone slab splashback, stainless steel appliances, laminate floors, an island, white worktops and a chimney breast.
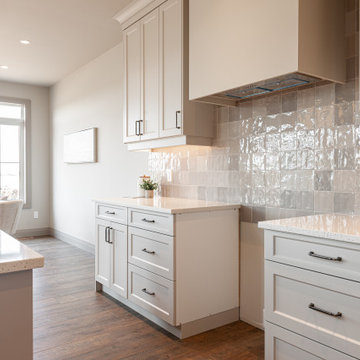
This is an example of a small traditional galley open plan kitchen in Toronto with a double-bowl sink, recessed-panel cabinets, beige cabinets, engineered stone countertops, beige splashback, porcelain splashback, stainless steel appliances, laminate floors, an island, brown floors and white worktops.
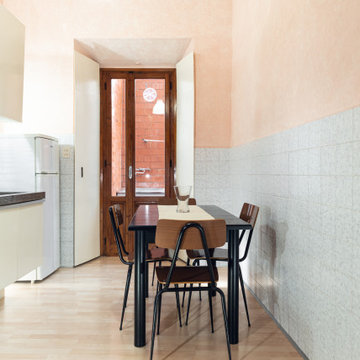
Committente: Dr. Pëtr Il'ič Ul'janov. Ripresa fotografica: impiego obiettivo 24mm su pieno formato; macchina su treppiedi con allineamento ortogonale dell'inquadratura; impiego luce naturale esistente con l'ausilio di luci flash e luci continue 5500°K. Post-produzione: aggiustamenti base immagine; fusione manuale di livelli con differente esposizione per produrre un'immagine ad alto intervallo dinamico ma realistica; rimozione elementi di disturbo. Obiettivo commerciale: realizzazione fotografie di complemento ad annunci su siti web di agenzie immobiliari per affitti con contratto di locazione; pubblicità su social network.
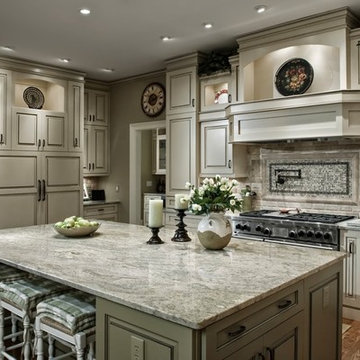
Large classic u-shaped enclosed kitchen in Other with raised-panel cabinets, beige cabinets, granite worktops, beige splashback, brick splashback, stainless steel appliances, laminate floors and an island.
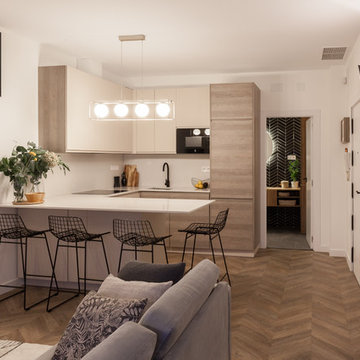
Photo of a medium sized scandi u-shaped open plan kitchen in Madrid with a submerged sink, flat-panel cabinets, beige cabinets, engineered stone countertops, beige splashback, limestone splashback, black appliances, laminate floors, a breakfast bar, brown floors and beige worktops.
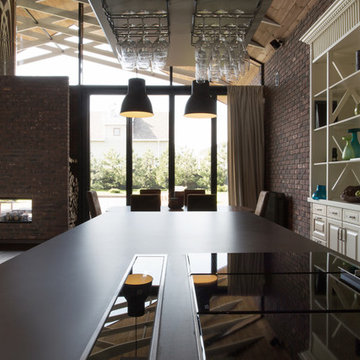
This is an example of an expansive contemporary galley kitchen/diner in Other with a double-bowl sink, open cabinets, beige cabinets, wood worktops, brown splashback, wood splashback, white appliances, laminate floors, an island and brown floors.
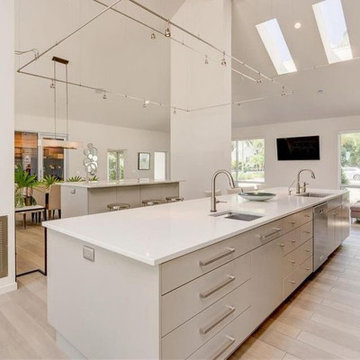
Photo of a large modern single-wall open plan kitchen in Tampa with a submerged sink, flat-panel cabinets, beige cabinets, quartz worktops, beige splashback, stone tiled splashback, stainless steel appliances, laminate floors, multiple islands, beige floors, white worktops and a vaulted ceiling.
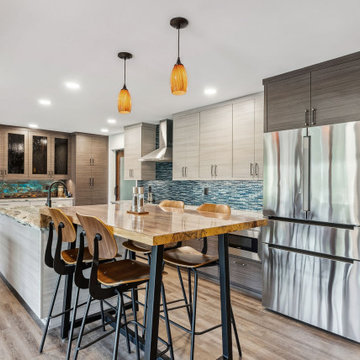
Walls were removed to increase the size of the kitchen and open up sight lines and traffic patterns to the adjacent family room. A completely new kitchen design created space for meal prep and entertaining. Softly textured cabinet finishes and dramatic backsplash colors are welcoming and fresh.
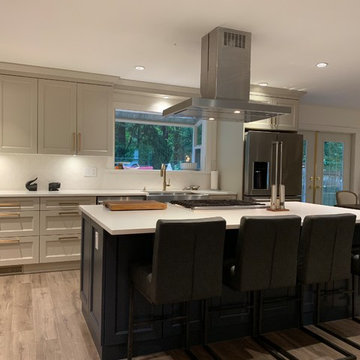
This is an example of a large classic l-shaped open plan kitchen in Vancouver with a belfast sink, shaker cabinets, beige cabinets, engineered stone countertops, white splashback, ceramic splashback, stainless steel appliances, laminate floors, an island, grey floors and white worktops.
Kitchen with Beige Cabinets and Laminate Floors Ideas and Designs
6