Kitchen with Beige Cabinets and Light Wood Cabinets Ideas and Designs
Refine by:
Budget
Sort by:Popular Today
121 - 140 of 122,314 photos
Item 1 of 3

Photo by Roehner + Ryan
Rural galley open plan kitchen in Phoenix with a submerged sink, flat-panel cabinets, light wood cabinets, engineered stone countertops, white splashback, limestone splashback, integrated appliances, concrete flooring, an island, grey floors, white worktops and a vaulted ceiling.
Rural galley open plan kitchen in Phoenix with a submerged sink, flat-panel cabinets, light wood cabinets, engineered stone countertops, white splashback, limestone splashback, integrated appliances, concrete flooring, an island, grey floors, white worktops and a vaulted ceiling.

Photo by Roehner + Ryan
Inspiration for a country galley open plan kitchen in Phoenix with a submerged sink, flat-panel cabinets, light wood cabinets, engineered stone countertops, white splashback, limestone splashback, integrated appliances, concrete flooring, an island, grey floors, white worktops and a vaulted ceiling.
Inspiration for a country galley open plan kitchen in Phoenix with a submerged sink, flat-panel cabinets, light wood cabinets, engineered stone countertops, white splashback, limestone splashback, integrated appliances, concrete flooring, an island, grey floors, white worktops and a vaulted ceiling.
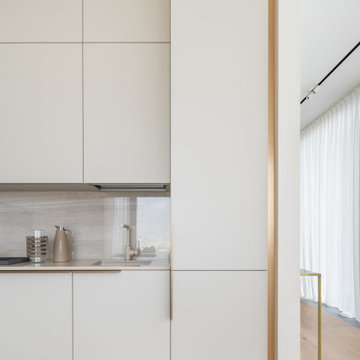
Кухня объединена с пространством гостиной. Кухонная мебель эргономично разместили в заранее предусмотренной ниже, композицию кухни сделали нарочито симметричной. Нежный матовый беж фасадов оттенен кантом из натуральной латуни, которой аккомпанируют элегантные ручки. Мебель изготовлена на заказ итальянской компанией Cesar Cucine, вся бытовая техника - Kuppersbusch.
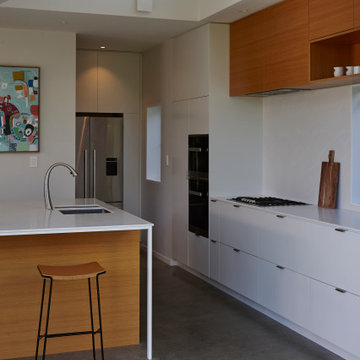
Design ideas for a medium sized contemporary galley kitchen pantry in Auckland with an integrated sink, flat-panel cabinets, light wood cabinets, composite countertops, white splashback, engineered quartz splashback, stainless steel appliances, concrete flooring, an island, grey floors and white worktops.

This open kitchen boasts cream/grey cabinetry, gold accents in its open shelving and hardware, a custom amber tile wrapped hood, and a vintage stained glass pendant light.

This open concept floor plan uses thoughtful and intentional design with simple and clean aesthetics. The overall neutral palette of the home is accentuated by the warm wood tones, natural greenery accents and pops of black throughout. The carefully curated selections of soft hues and all new modern furniture evokes a feeling of calm and comfort.

Wide shot of a modern neutral kitchen, with Royale Blanc HanStone quartz countertops and honed Wicked White quartzite backsplash.
Photo of a classic kitchen/diner in Boston with recessed-panel cabinets, beige cabinets, engineered stone countertops, grey splashback, stone slab splashback, stainless steel appliances, a breakfast bar, white worktops and a submerged sink.
Photo of a classic kitchen/diner in Boston with recessed-panel cabinets, beige cabinets, engineered stone countertops, grey splashback, stone slab splashback, stainless steel appliances, a breakfast bar, white worktops and a submerged sink.
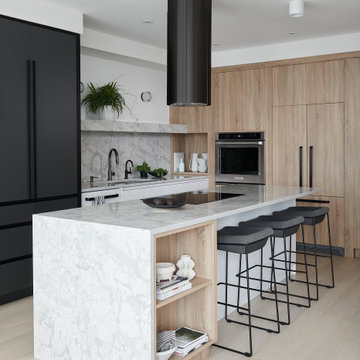
This is an example of a medium sized contemporary kitchen/diner in Toronto with a double-bowl sink, flat-panel cabinets, light wood cabinets, engineered stone countertops, grey splashback, engineered quartz splashback, stainless steel appliances, light hardwood flooring, an island, beige floors and grey worktops.
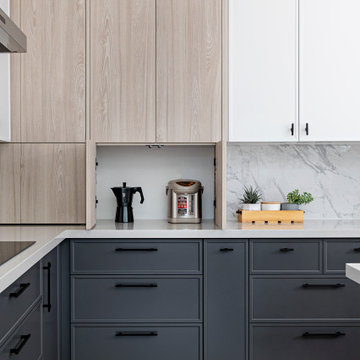
Small appliance storage idea.
Photo of a large scandi l-shaped kitchen/diner in Toronto with a submerged sink, shaker cabinets, light wood cabinets, engineered stone countertops, grey splashback, porcelain splashback, stainless steel appliances, light hardwood flooring, an island and white worktops.
Photo of a large scandi l-shaped kitchen/diner in Toronto with a submerged sink, shaker cabinets, light wood cabinets, engineered stone countertops, grey splashback, porcelain splashback, stainless steel appliances, light hardwood flooring, an island and white worktops.

This is an example of a contemporary u-shaped kitchen in Moscow with flat-panel cabinets, light wood cabinets, black splashback, black appliances, a breakfast bar, grey floors and black worktops.

たっぷりと収納できる造作キッチン。
生活感を感じさせない空間に仕上がりました。
Photo of a contemporary open plan kitchen in Nagoya with an integrated sink, flat-panel cabinets, light wood cabinets, grey splashback, light hardwood flooring, an island and grey worktops.
Photo of a contemporary open plan kitchen in Nagoya with an integrated sink, flat-panel cabinets, light wood cabinets, grey splashback, light hardwood flooring, an island and grey worktops.

Medium sized midcentury single-wall open plan kitchen in Paris with a submerged sink, flat-panel cabinets, beige cabinets, integrated appliances, light hardwood flooring, no island, brown floors, grey splashback and grey worktops.

Referencing the art deco period in which the apartment was build, a curved range hood finished in linear kit kat Japanese tiles forms the focal point of the kitchen. Light timber laminate for full height joinery with dark grey / charcoal ultra matte laminate for below bench cupboards and drawers. Quartzite bench tops in a leathered finish.
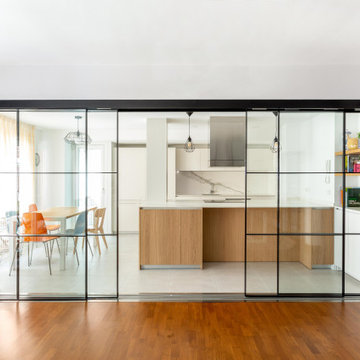
Cocina con isla central abierta al salón por cuatro correderas de vidrio con perfilería negra.
Large modern single-wall open plan kitchen in Madrid with a submerged sink, flat-panel cabinets, light wood cabinets, marble worktops, white splashback, marble splashback, integrated appliances, cement flooring, an island, grey floors and white worktops.
Large modern single-wall open plan kitchen in Madrid with a submerged sink, flat-panel cabinets, light wood cabinets, marble worktops, white splashback, marble splashback, integrated appliances, cement flooring, an island, grey floors and white worktops.

Inspiration for a medium sized modern kitchen in Austin with a submerged sink, flat-panel cabinets, light wood cabinets, grey splashback, stone slab splashback, stainless steel appliances, light hardwood flooring, an island and grey worktops.

French provincial style kitchen Saddle River, NJ
Following a French provincial style, the vast variety of materials used is what truly sets this space apart. Stained in a variation of tones, and accented by different types of moldings and details, each piece was tailored specifically to our clients' specifications. Accented also by stunning metalwork, pieces that breath new life into any space.
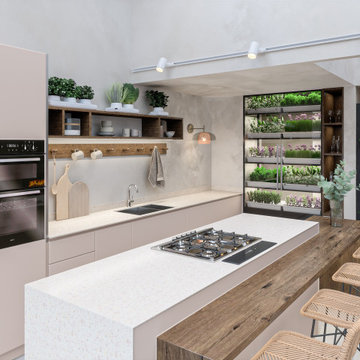
Inspiration for a medium sized grey and white single-wall open plan kitchen in London with a submerged sink, flat-panel cabinets, beige cabinets, composite countertops, stainless steel appliances, concrete flooring, an island, grey floors, beige worktops and a feature wall.

Located out of sight in a big oak millwork "box" directly behind the kitchen, the spacious pantry is loaded with storage options behind its vertical grain rift oak cabinetry.
The Slide Mink backsplash tile from Facings of America is a bold contrast to the polished quartz countertop from Galleria of Stone.
Project Details // Now and Zen
Renovation, Paradise Valley, Arizona
Architecture: Drewett Works
Builder: Brimley Development
Interior Designer: Ownby Design
Photographer: Dino Tonn
Millwork: Rysso Peters
Limestone (Demitasse) flooring and walls: Solstice Stone
Faux plants: Botanical Elegance
https://www.drewettworks.com/now-and-zen/
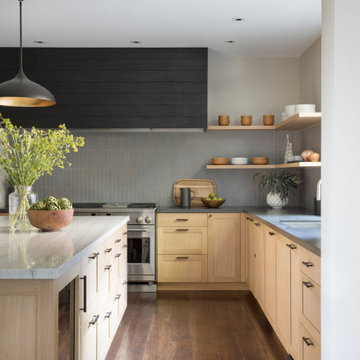
This hilltop Lafayette home was renovated to feature the expansive rolling hills view, modernize all systems and give it an open and contemporary feel. Notable features include the kitchen with its Shou Sugi Ban-style floor to ceiling sliding pantry door and stove hood, and the primary suite bath and walk-in closet framing the East Bay hillside view.
Monica Ream Architecture
Stephanie Weitkamp Interiors
Paul Dyer Photography

Kitchens are a part of our personality. Sophisticated yet so simple. The cabinets are maple with nothing but a natural finish. Highlighting the beautiful character of maple wood. Slab doors on frameless construction. Simple hardware and a long butcher block island. Tile that really draws your eye to the shelves. The white tile on the range wall sets the stage to admire the hood.
Designed by Jean Thompson for DDK Kitchen Design Group. Photographs @michaelakaskel
Kitchen with Beige Cabinets and Light Wood Cabinets Ideas and Designs
7