Kitchen with Beige Cabinets and Mosaic Tiled Splashback Ideas and Designs
Refine by:
Budget
Sort by:Popular Today
161 - 180 of 2,012 photos
Item 1 of 3
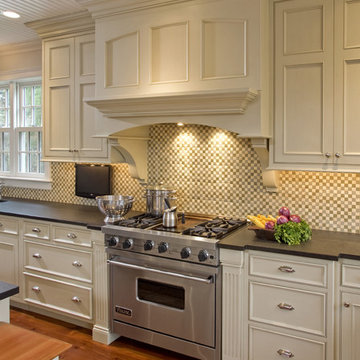
Design ideas for a large classic l-shaped kitchen/diner in Philadelphia with a belfast sink, recessed-panel cabinets, beige cabinets, soapstone worktops, multi-coloured splashback, mosaic tiled splashback, stainless steel appliances, medium hardwood flooring and an island.
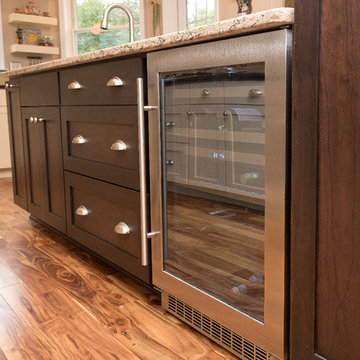
In this stunning kitchen we used DeWils shaker door style in Café Crème around the perimeter of the kitchen and Cherry Café for the island in Maple and Cherry. The beautiful countertop is Cambria New Haven and Cambria Durham. New hardwood flooring was installed using Royal Exotics brand in Acacia Natural. A wall was also removed to create this bright, spacious kitchen. Photos by Keepsake Photography & DesigIn this stunning kitchen we used DeWils shaker door style in Café Crème around the perimeter of the kitchen and Cherry Café for the island in Maple and Cherry. The beautiful countertop is Cambria New Haven and Cambria Durham. New hardwood flooring was installed using Royal Exotics brand in Acacia Natural. A wall was also removed to create this bright, spacious kitchen. Photos by Keepsake Photography & Design
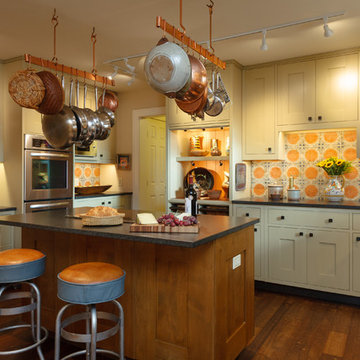
The bookcase and display area to the left was previously unused space with a desk.
Nick King Photography
This is an example of a farmhouse u-shaped kitchen in Other with shaker cabinets, beige cabinets, orange splashback, mosaic tiled splashback, stainless steel appliances, medium hardwood flooring, an island and brown floors.
This is an example of a farmhouse u-shaped kitchen in Other with shaker cabinets, beige cabinets, orange splashback, mosaic tiled splashback, stainless steel appliances, medium hardwood flooring, an island and brown floors.
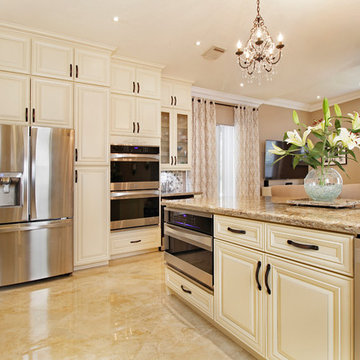
Design ideas for a large victorian u-shaped open plan kitchen in Miami with a submerged sink, raised-panel cabinets, beige cabinets, engineered stone countertops, multi-coloured splashback, mosaic tiled splashback, stainless steel appliances, porcelain flooring, a breakfast bar and beige floors.
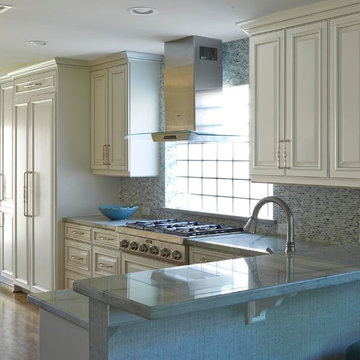
This stunning transitional kitchen has panel-fronted appliances, hardwood floors, stainless steel accents, tile back-splash, and solid counter-tops. The cabinets are frameless, full overlay cabinets. They have a raised panel door with applied moulding and a painted finish with glazing/penning. This kitchen has form, function, and timeless beauty.
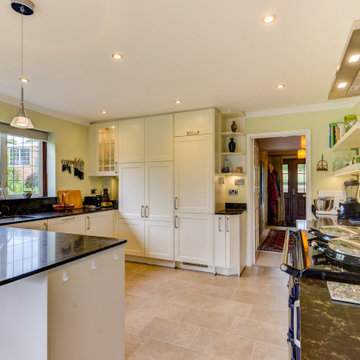
Country Nobilia Kitchen in Rusper, West Sussex.
This recent project epitomises a true country-style kitchen. Designed by George from our Horsham showroom, this traditional Rusper cottage has been transformed into a space befitting of the property with time-honoured kitchen features to match.
With every kitchen we design we make functional living a cornerstone, and this project is no different. With a clear cottage-style kitchen theme in mind, this kitchen has been reimagined with a flowing and contemporary design to give plenty of storage and floorspace. To maintain this theme, the full use of furniture options have been opted for, with feature shelving, glass fronted unit and chamfered corners helping to keep a traditional and airy kitchen space.
Kitchen Furniture
In line with the design brief, the quintessential cottage-style range Chalet has been elected for. Chalet is a premium range from supplier Nobilia, a German kitchen furniture specialist that offers a unique and contemporary take on the country style kitchen. The colour option Matt Ivory has been chosen, contributing to the overall theme, working in harmony with worktop and flooring choices.
The previous layout of this kitchen included an island, which the client was keen to not replicate. Instead, designer George has utilised a U-shape layout with a run of full-height units and peninsula island space, with room for casual dining. A separate run houses the main feature of this kitchen, the client’s AGA cooker, with increased depth units wrapping neatly around the corner wall. Chamfered Z-units have been used to soften the harshness of corners, whilst remaining a usable and easy-access storage space.
Kitchen Appliances
Undoubtably the most impressive appliance is the classic AGA cooker. A staple and historic kitchen inclusion that brings unparalleled character to a kitchen like this. Fixed above the AGA is a Neff N30 pyramid extractor hood has been included to efficiently recirculate clean air into the kitchen. To make this kitchen a functional, present day space designer George has specified a number of German Neff appliances, integrating N50 model fridge and dishwasher behind Ivory kitchen furniture.
Another key determinant of this kitchen was open space. The client wanted un-restricted access to storage, whether in the form of refrigerated foods stored in the full-height Neff fridge or the adjacent double-door pantry. This fridge model incorporates FreshSafe and SuperCooling technology, helping to keep foods at optimum temperature to increase the lifespan of your food.
Kitchen Accessories
With our design service we get to the bottom of a client’s needs in the kitchen, tailoring our design to the way the want to use the kitchen itself. This client wanted a space to clean and wash vegetables before use, so George has included a simple cold feed tap with a rounded undermounted basin – giving room to prep vegetables without filling up the main sink. German Blanco taps have been used for both sinks, with a generously sized Blanco sink used for the main sink. Whilst undertaking the installation, flooring from Karndean flooring has been fitted throughout the kitchen and living space, using the neutral Natural Oak option from the Da Vinci collection.
Perfectly complementing Ivory furniture and the Karndean flooring is the dark quartz worktops, adding richness to the kitchen as well as a durability. Manufacturer Caesarstone has supplied these, which are the Woodlands option from the contemporary Supernatural collection. The delicately veined worktops are used throughout the space, including on the windowsill, and have even been carefully fabricated around the chamfered corner Z-units. Our qualified electricians have also installed spotlighting throughout the space as well as installing the client’s own feature pendants above the peninsula island.
Kitchen Features
A specified double door pantry was a key inclusion for this client, keeping the ‘all in one space’ storage theme in mind throughout the design. This pantry boasts seven levels of storage with our electricians also fitting spotlights inside the pantry cabinetry and the adjacent glass fronted unit. In keeping shelving has been incorporated above the long run of units and next to the door as a space to store kitchen essentials and decorative objects, feature LED strip lighting installed to the underside to increase visibility.
Z-unit storage is a unique inclusion to this kitchen featuring next to the door and opposite the peninsula island. Each unit boasts two pull-out trays which the client has used as a neat drink storage.
Our Kitchen Design & Kitchen Fitting Service
As with many of our kitchen projects, this client has opted for a drastic redesign of the space opting to incorporate new flooring and lighting as part of the project. Our fitters have replastered the ceiling and re-coved edges and corners to ensure every aspect of the room is perfect for the customer. In terms of design, George has created a space that works in harmony with the way the client wants to use the kitchen, with features like dual sinks, all in one place storage and decorative shelving to bring a classic country-style kitchen to this Rusper property.
If you have a kitchen project which needs many trades, or if you simply like the style of this kitchen space then talk to one of our designers about your project.
We offer a free design & quote service, with project management and a complete kitchen fitting for every project.
To book your free design consultation with one of our experienced designers click book an appointment or call a showroom today.
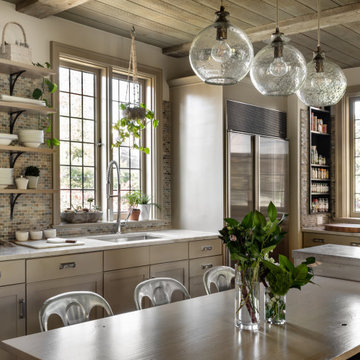
Contemporary kitchen with an old-world charm
Design ideas for a medium sized traditional kitchen in New York with a single-bowl sink, shaker cabinets, beige cabinets, quartz worktops, multi-coloured splashback, stainless steel appliances, an island, beige worktops and mosaic tiled splashback.
Design ideas for a medium sized traditional kitchen in New York with a single-bowl sink, shaker cabinets, beige cabinets, quartz worktops, multi-coloured splashback, stainless steel appliances, an island, beige worktops and mosaic tiled splashback.
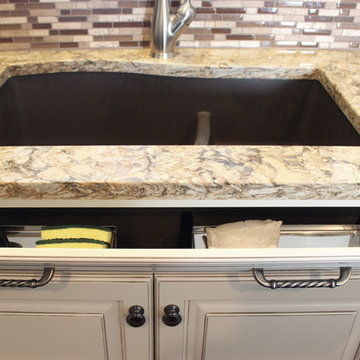
In this kitchen we installed Waypoint Living Spaces 660R Door Style Maple, Painted Hazelnut on the perimeter and 660R Door Style in Cherry Stained Java for the Island. On the countertop is Cambria Buckingham 3cm quartz with Summit edge. The backsplash is 12 x 12 Butternut Emperor Random Mosaic tile. The kitchen cabinets were repurposed and installed in the laundry room.
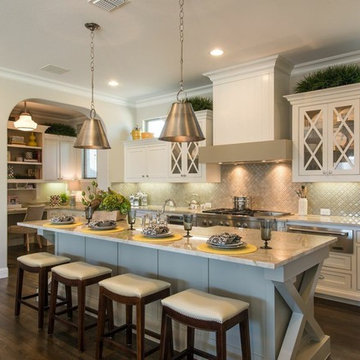
Photo of a classic galley kitchen in Dallas with a belfast sink, beaded cabinets, beige cabinets, beige splashback, mosaic tiled splashback, stainless steel appliances, dark hardwood flooring and an island.
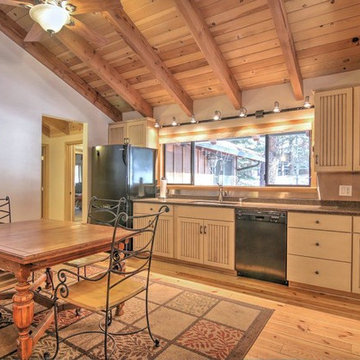
Kitchen Before
Medium sized modern l-shaped kitchen/diner in Other with a submerged sink, beaded cabinets, beige cabinets, granite worktops, metallic splashback, mosaic tiled splashback, black appliances, light hardwood flooring, brown floors and black worktops.
Medium sized modern l-shaped kitchen/diner in Other with a submerged sink, beaded cabinets, beige cabinets, granite worktops, metallic splashback, mosaic tiled splashback, black appliances, light hardwood flooring, brown floors and black worktops.
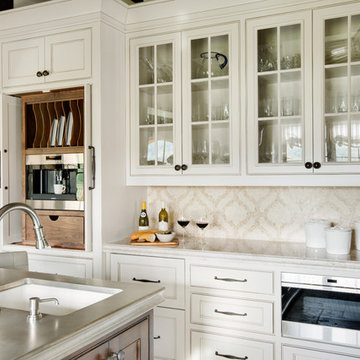
Design showroom Kitchen for Gabriel Builders featuring a Wolf built in coffee maker center with storage for baking, mosaic tile backsplash, pewter island, wolf appliances, quartzite countertops, glass cabinets by NIcholas James Fine Woodworking, Douglass Fir beams
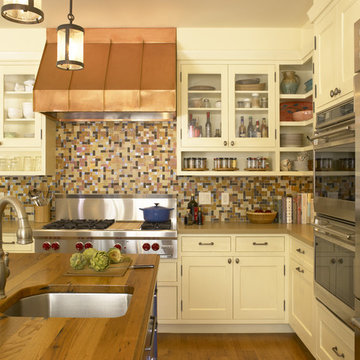
Photographer: John Sutton
Classic kitchen in San Francisco with open cabinets, stainless steel appliances, wood worktops, multi-coloured splashback, mosaic tiled splashback and beige cabinets.
Classic kitchen in San Francisco with open cabinets, stainless steel appliances, wood worktops, multi-coloured splashback, mosaic tiled splashback and beige cabinets.
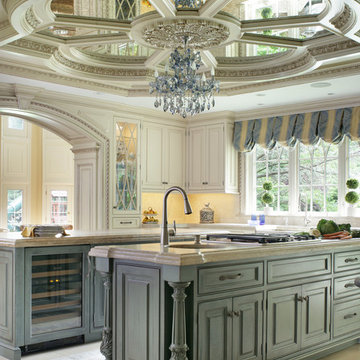
A Traditional Kitchen with a touch of Glitz & Glam. This kitchen features 2 islands with our antiqued blue finish, the perimeter is creme with a brown glaze, limestone floors, the tops are Jerusalem Grey-Gold limestone, an antiqued mirror ceiling detail, our custom tin hood & refrigerator panels, a La Cornue CornuFe 110, a TopBrewer, and a hand-carved farm sink.
Fun Fact: This was the first kitchen in the US to have a TopBrewer installed in it!
Peter Rymwid (www.PeterRymwid.com)
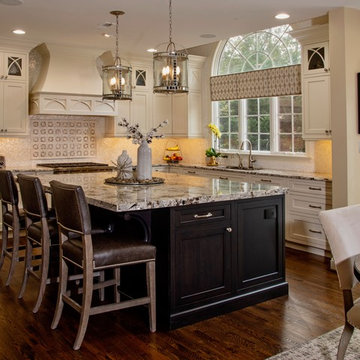
This is an example of a traditional l-shaped kitchen in Philadelphia with a submerged sink, shaker cabinets, beige cabinets, beige splashback, mosaic tiled splashback, stainless steel appliances, dark hardwood flooring, an island, brown floors and grey worktops.
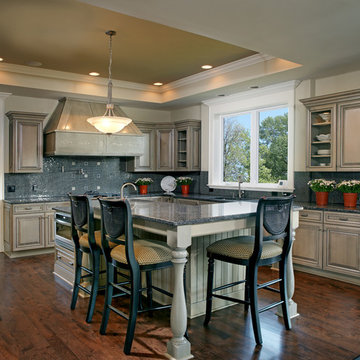
Inspiration for a large classic l-shaped open plan kitchen in Columbus with dark hardwood flooring, brown floors, a double-bowl sink, stainless steel appliances, mosaic tiled splashback, blue splashback, raised-panel cabinets, beige cabinets, granite worktops and an island.
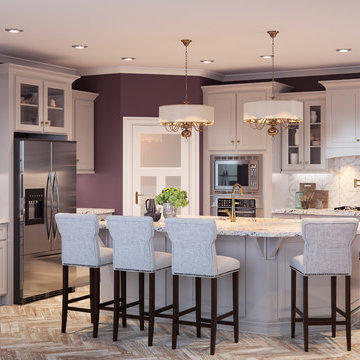
Shaker Dove Kitchen Cabinets
Inspiration for a large modern l-shaped kitchen/diner with a submerged sink, shaker cabinets, beige cabinets, granite worktops, grey splashback, mosaic tiled splashback, stainless steel appliances, porcelain flooring, an island, beige floors and white worktops.
Inspiration for a large modern l-shaped kitchen/diner with a submerged sink, shaker cabinets, beige cabinets, granite worktops, grey splashback, mosaic tiled splashback, stainless steel appliances, porcelain flooring, an island, beige floors and white worktops.
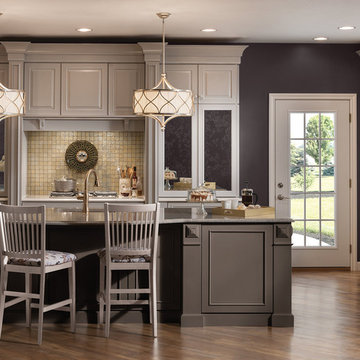
Inspiration for a large traditional l-shaped enclosed kitchen in Chicago with a submerged sink, raised-panel cabinets, beige cabinets, granite worktops, beige splashback, mosaic tiled splashback, integrated appliances, medium hardwood flooring and an island.
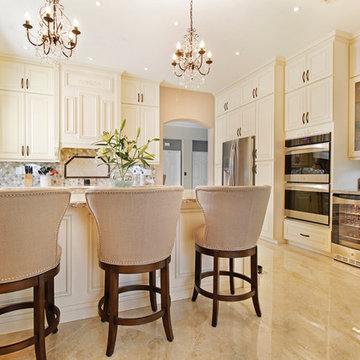
Large victorian u-shaped open plan kitchen in Miami with a submerged sink, raised-panel cabinets, beige cabinets, engineered stone countertops, multi-coloured splashback, mosaic tiled splashback, stainless steel appliances, porcelain flooring, a breakfast bar and beige floors.
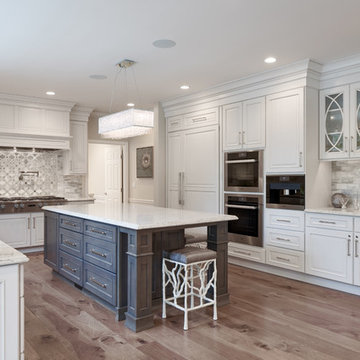
Glamour and function perfectly co-exist in this beautiful home.
Project designed by Michelle Yorke Interior Design Firm in Bellevue. Serving Redmond, Sammamish, Issaquah, Mercer Island, Kirkland, Medina, Clyde Hill, and Seattle.
For more about Michelle Yorke, click here: https://michelleyorkedesign.com/
To learn more about this project, click here: https://michelleyorkedesign.com/eastside-bellevue-estate-remodel/
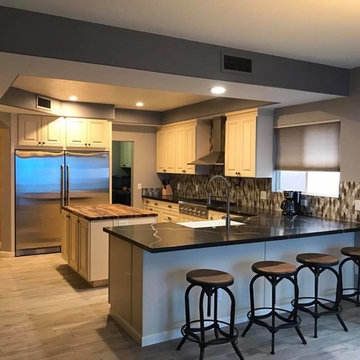
Gourmet kitchen with a traditional flair
Photo of a medium sized classic l-shaped kitchen/diner in Phoenix with a belfast sink, raised-panel cabinets, beige cabinets, engineered stone countertops, multi-coloured splashback, mosaic tiled splashback, stainless steel appliances, porcelain flooring and an island.
Photo of a medium sized classic l-shaped kitchen/diner in Phoenix with a belfast sink, raised-panel cabinets, beige cabinets, engineered stone countertops, multi-coloured splashback, mosaic tiled splashback, stainless steel appliances, porcelain flooring and an island.
Kitchen with Beige Cabinets and Mosaic Tiled Splashback Ideas and Designs
9