Kitchen with Beige Cabinets and Purple Cabinets Ideas and Designs
Refine by:
Budget
Sort by:Popular Today
181 - 200 of 46,148 photos
Item 1 of 3
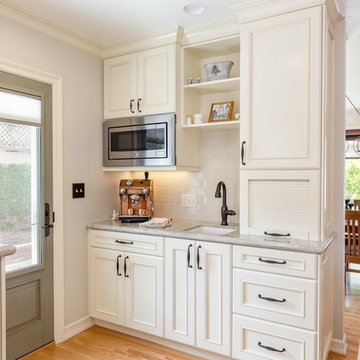
We choose to highlight this project because even though it is a more traditional design style its light neutral color palette represents the beach lifestyle of the south bay. Our relationship with this family started when they attended one of our complimentary educational seminars to learn more about the design / build approach to remodeling. They had been working with an architect and were having trouble getting their vision to translate to the plans. They were looking to add on to their south Redondo home in a manner that would allow for seamless transition between their indoor and outdoor space. Design / Build ended up to be the perfect solution to their remodeling need.
Like many in the South Bay, the kitchen is the heart of the home to this family. The homeowners wanted a space that was elegant, warm and clean – an accurate representation of their tastes and style; a place to host Sunday barbecues. The island countertop is natural quartz called Corteccia Leather Slab. A lively cream and blue green quartzite with striking linear striation, Corteccia slabs from Brazil have a special leather finish. Similar to honing, leathering a stone closes the pores, making it much less susceptible to staining and allowing for better performance. The leathered finish presents a unique texture while retaining the stone’s natural color. Since the island was such a rock star we were challenged to find its perfect understated compliment for the perimeter countertops. We selected a polished slab of Madre Perla; a classic natural quartzite. Not only are the colors complimentary but the leather and polished textures play off each other nicely. The rest of the kitchen design fell into place from there.
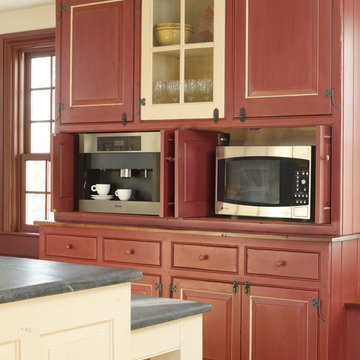
Gridley+Graves Photographers
Medium sized farmhouse grey and cream single-wall kitchen/diner in Philadelphia with a belfast sink, raised-panel cabinets, brick flooring, an island, beige cabinets, concrete worktops, integrated appliances, red floors and grey worktops.
Medium sized farmhouse grey and cream single-wall kitchen/diner in Philadelphia with a belfast sink, raised-panel cabinets, brick flooring, an island, beige cabinets, concrete worktops, integrated appliances, red floors and grey worktops.
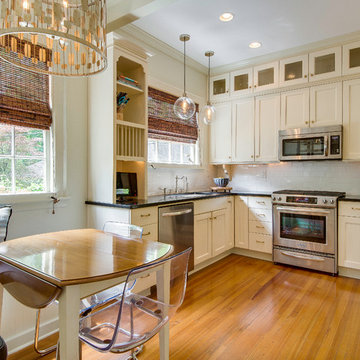
Classic kitchen/diner in Charlotte with a submerged sink, beige cabinets, white splashback, metro tiled splashback, stainless steel appliances and recessed-panel cabinets.
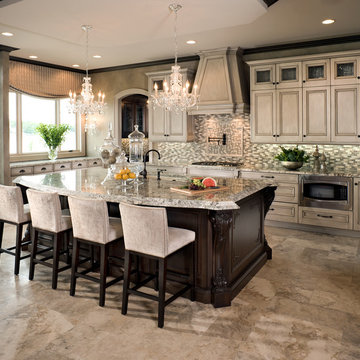
custom designed kitchen for this new construction residential project located in Commerce. This kitchen overlooks a expansive lake that includes custom designed cabinetry with a dark espresso colored kitchen island, crystal pendants by Schonbeck, exotic granite selections, faux finishes, limestone flooring and custom drapery throughout
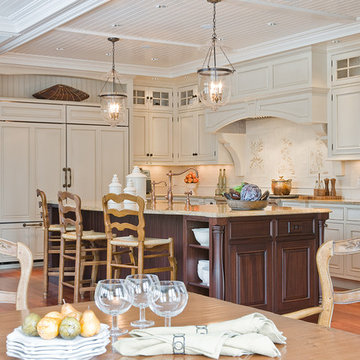
This is an example of a traditional kitchen in Boston with raised-panel cabinets, beige cabinets and integrated appliances.
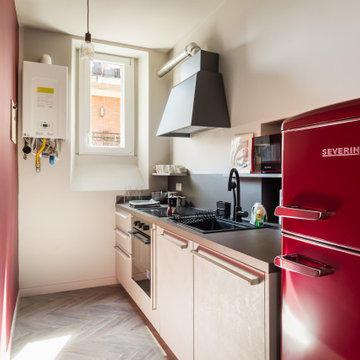
Un piccolo appartamento in una palazzina del 1909 trasformato in casa vacanze.
La ristrutturazione ha interessato sia l'adeguamento degli elementi funzionali quali impianti, infissi esterni, ecc., sia i dettagli, ossia le finiture, l'arredamento ed i complementi d'arredo.
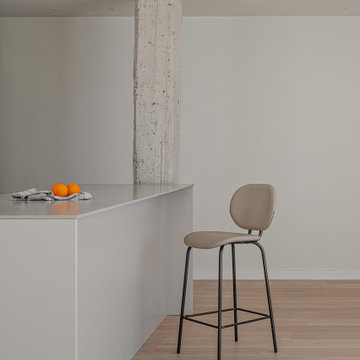
Inspiration for a small classic single-wall open plan kitchen in Valencia with a single-bowl sink, flat-panel cabinets, beige cabinets, integrated appliances, an island and beige worktops.
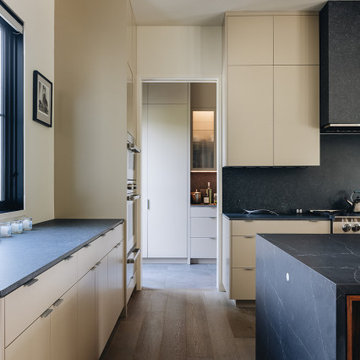
Photo of a large modern u-shaped open plan kitchen in Grand Rapids with a submerged sink, flat-panel cabinets, beige cabinets, marble worktops, black splashback, marble splashback, stainless steel appliances, medium hardwood flooring, an island, brown floors and black worktops.
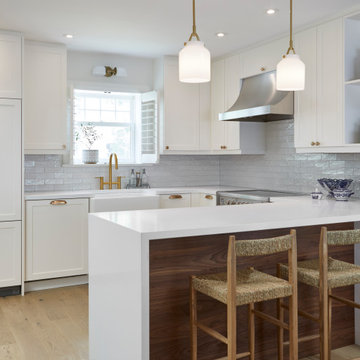
Medium sized u-shaped kitchen/diner in Toronto with a belfast sink, shaker cabinets, beige cabinets, engineered stone countertops, white splashback, metro tiled splashback, integrated appliances, light hardwood flooring, a breakfast bar, yellow floors and white worktops.
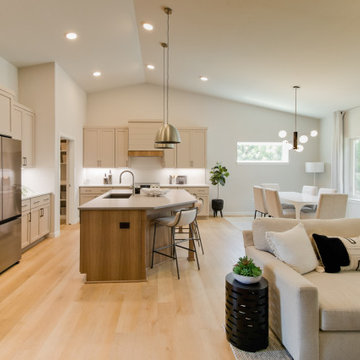
7"x48" Light-colored wood look LVP floor by Shaw Floors, installed in Synthesis, Array.
Inspiration for a contemporary open plan kitchen in Other with vinyl flooring, brown floors, a vaulted ceiling, a submerged sink, recessed-panel cabinets, beige cabinets, engineered stone countertops, stainless steel appliances, an island and white worktops.
Inspiration for a contemporary open plan kitchen in Other with vinyl flooring, brown floors, a vaulted ceiling, a submerged sink, recessed-panel cabinets, beige cabinets, engineered stone countertops, stainless steel appliances, an island and white worktops.

Photo of a traditional l-shaped kitchen in Austin with a submerged sink, shaker cabinets, beige cabinets, grey splashback, stainless steel appliances, light hardwood flooring, an island, beige floors, black worktops and exposed beams.
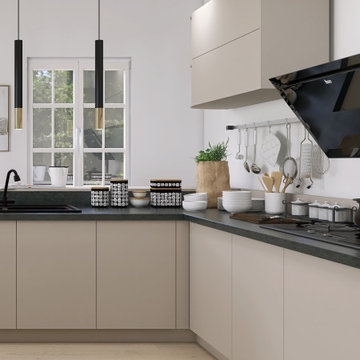
This is an example of a contemporary l-shaped kitchen with a double-bowl sink, beige cabinets, granite worktops, beige splashback, light hardwood flooring, a breakfast bar, black worktops, flat-panel cabinets and black appliances.
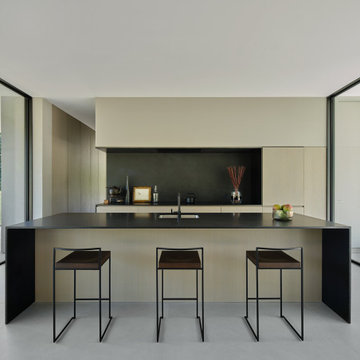
This is an example of a medium sized modern galley open plan kitchen in Boston with a submerged sink, flat-panel cabinets, beige cabinets, black splashback, integrated appliances, porcelain flooring, an island, grey floors and black worktops.

A modern kitchen remodel that incorporates that craftsmanship of the home. By flattening out the breakfast bar it opened up and brought the the two spaces together.

Photo of a medium sized contemporary u-shaped open plan kitchen in Frankfurt with a single-bowl sink, flat-panel cabinets, beige cabinets, engineered stone countertops, black appliances, vinyl flooring, a breakfast bar, brown floors and white worktops.

Inspiration for a small contemporary u-shaped kitchen/diner in Moscow with a submerged sink, flat-panel cabinets, beige cabinets, composite countertops, white splashback, porcelain splashback, black appliances, ceramic flooring, a breakfast bar, white floors and white worktops.
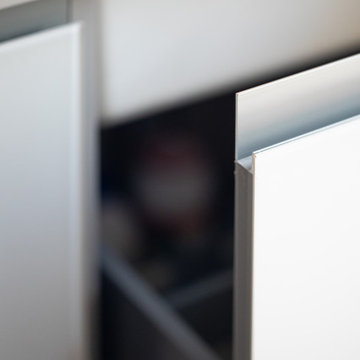
L'anta è caratterizzata da un telaio in alluminio e da un pannello di 3 mm di vetro, verniciato e temperato. Al tatto l'anta risulta setosa e la finitura matt conferisce eleganza all'ambiente, oltre ad essere pratica e igienica.
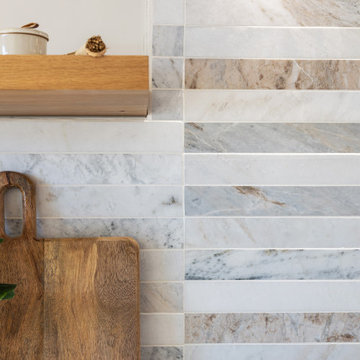
Medium sized traditional galley enclosed kitchen in San Francisco with a submerged sink, recessed-panel cabinets, beige cabinets, engineered stone countertops, beige splashback, marble splashback, stainless steel appliances, light hardwood flooring, no island, beige floors and white worktops.

This is an example of a classic l-shaped kitchen in Salt Lake City with shaker cabinets, beige cabinets, white splashback, stainless steel appliances, light hardwood flooring, an island, beige floors and black worktops.

Kitchenette/Office space with loft above accessed via a ladder.
Photography: Gieves Anderson
Noble Johnson Architects was honored to partner with Huseby Homes to design a Tiny House which was displayed at Nashville botanical garden, Cheekwood, for two weeks in the spring of 2021. It was then auctioned off to benefit the Swan Ball. Although the Tiny House is only 383 square feet, the vaulted space creates an incredibly inviting volume. Its natural light, high end appliances and luxury lighting create a welcoming space.
Kitchen with Beige Cabinets and Purple Cabinets Ideas and Designs
10