Kitchen with Beige Cabinets and Soapstone Worktops Ideas and Designs
Refine by:
Budget
Sort by:Popular Today
41 - 60 of 429 photos
Item 1 of 3
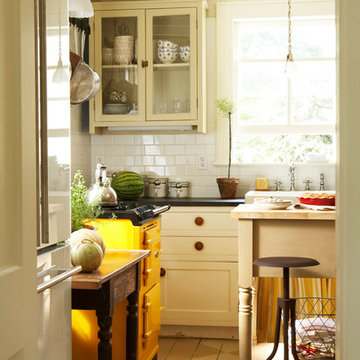
Kitchen Styling Ideas
Inspiration for a medium sized rural l-shaped enclosed kitchen in Other with a belfast sink, glass-front cabinets, beige cabinets, white splashback, metro tiled splashback, stainless steel appliances, an island, soapstone worktops and slate flooring.
Inspiration for a medium sized rural l-shaped enclosed kitchen in Other with a belfast sink, glass-front cabinets, beige cabinets, white splashback, metro tiled splashback, stainless steel appliances, an island, soapstone worktops and slate flooring.
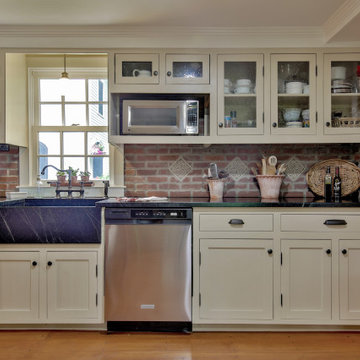
Painted (Putnam Ivory) shaker style cabinets are embellished with black soapstone counter tops and integrated farmhouse sink. Sedy glass panels in the upper cabinets provide filtered display.
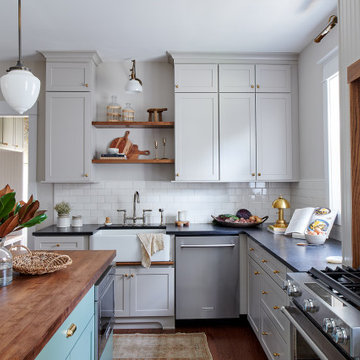
Modern but classic refined space perfect for the 1920s colonial style home.
This is an example of a medium sized traditional u-shaped enclosed kitchen in Philadelphia with a belfast sink, shaker cabinets, beige cabinets, soapstone worktops, white splashback, ceramic splashback, stainless steel appliances, dark hardwood flooring, an island, brown floors and black worktops.
This is an example of a medium sized traditional u-shaped enclosed kitchen in Philadelphia with a belfast sink, shaker cabinets, beige cabinets, soapstone worktops, white splashback, ceramic splashback, stainless steel appliances, dark hardwood flooring, an island, brown floors and black worktops.

Houzz Kitchen of the Week April 8, 2016. Kitchen renovation for Victorian home north of Boston. Designed by north shore kitchen showroom Heartwood Kitchens. The white kitchen custom cabinetry is from Mouser Cabinetry. Butler's pantry cabinetry in QCCI quarter sawn oak cabinetry. The kitchen includes many furniture like features including a wood mantle hood, open shelving, beadboard and inset cabinetry. Other details include: soapstone counter tops, Jenn-Air appliances, Elkay faucet, antique transfer ware tiles from EBay, pendant lights from Rejuvenation, quarter sawn oak floors, hardware from House of Antique Hardware and the homeowners antique runner. General Contracting: DM Construction. Photo credit: Eric Roth Photography.
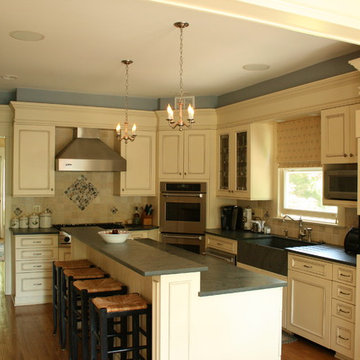
Inspiration for a traditional l-shaped open plan kitchen in Newark with beige cabinets, soapstone worktops, beige splashback, porcelain splashback, integrated appliances, a belfast sink, medium hardwood flooring and an island.
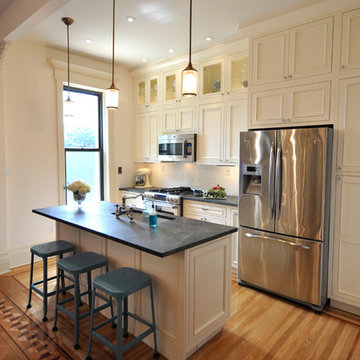
This is an example of a traditional grey and cream galley kitchen in New York with recessed-panel cabinets, stainless steel appliances, a submerged sink, beige cabinets and soapstone worktops.
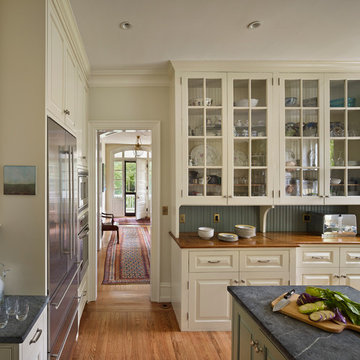
Halkin Mason Photography
Design ideas for a traditional kitchen in Philadelphia with soapstone worktops, glass-front cabinets, beige cabinets and stainless steel appliances.
Design ideas for a traditional kitchen in Philadelphia with soapstone worktops, glass-front cabinets, beige cabinets and stainless steel appliances.
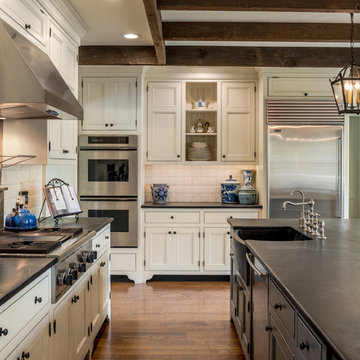
Angle Eye Photography
This is an example of an expansive classic u-shaped enclosed kitchen in Philadelphia with a belfast sink, beaded cabinets, beige cabinets, soapstone worktops, beige splashback, stainless steel appliances, medium hardwood flooring, an island, brown floors and black worktops.
This is an example of an expansive classic u-shaped enclosed kitchen in Philadelphia with a belfast sink, beaded cabinets, beige cabinets, soapstone worktops, beige splashback, stainless steel appliances, medium hardwood flooring, an island, brown floors and black worktops.
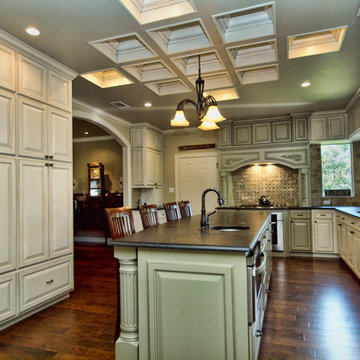
Photo of a medium sized classic u-shaped enclosed kitchen in Austin with a submerged sink, beaded cabinets, beige cabinets, soapstone worktops, beige splashback, stone tiled splashback, dark hardwood flooring, an island and brown floors.

The goal of the project was to create a more functional kitchen, but to remodel with an eco-friendly approach. To minimize the waste going into the landfill, all the old cabinetry and appliances were donated, and the kitchen floor was kept intact because it was in great condition. The challenge was to design the kitchen around the existing floor and the natural soapstone the client fell in love with. The clients continued with the sustainable theme throughout the room with the new materials chosen: The back splash tiles are eco-friendly and hand-made in the USA.. The custom range hood was a beautiful addition to the kitchen. We maximized the counter space around the custom sink by extending the integral drain board above the dishwasher to create more prep space. In the adjacent laundry room, we continued the same color scheme to create a custom wall of cabinets to incorporate a hidden laundry shoot, and dog area. We also added storage around the washer and dryer including two different types of hanging for drying purposes.

This is an example of a large traditional l-shaped kitchen/diner in Philadelphia with a belfast sink, recessed-panel cabinets, beige cabinets, soapstone worktops, multi-coloured splashback, mosaic tiled splashback, stainless steel appliances, medium hardwood flooring and an island.
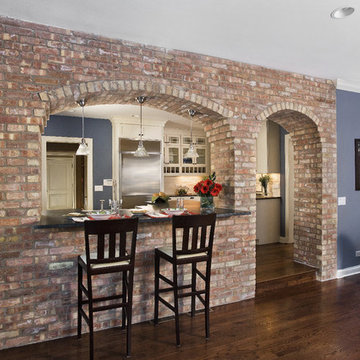
Photo by Linda Oyama-Bryan
Inspiration for a classic u-shaped kitchen/diner in Chicago with a belfast sink, shaker cabinets, beige cabinets, soapstone worktops, white splashback, metro tiled splashback, stainless steel appliances, medium hardwood flooring, brown floors and black worktops.
Inspiration for a classic u-shaped kitchen/diner in Chicago with a belfast sink, shaker cabinets, beige cabinets, soapstone worktops, white splashback, metro tiled splashback, stainless steel appliances, medium hardwood flooring, brown floors and black worktops.
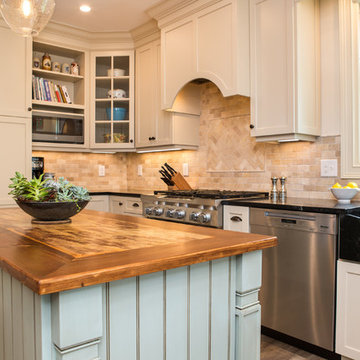
Andrew Pitzer Photography
Design ideas for a medium sized classic enclosed kitchen in New York with a belfast sink, recessed-panel cabinets, beige cabinets, soapstone worktops, beige splashback, travertine splashback, stainless steel appliances, vinyl flooring, an island, brown floors and black worktops.
Design ideas for a medium sized classic enclosed kitchen in New York with a belfast sink, recessed-panel cabinets, beige cabinets, soapstone worktops, beige splashback, travertine splashback, stainless steel appliances, vinyl flooring, an island, brown floors and black worktops.
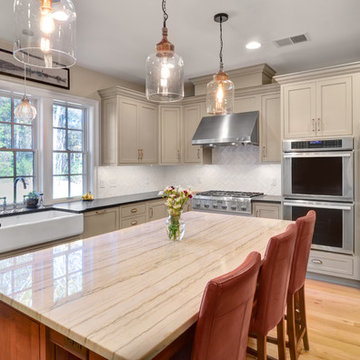
Photo of a large country u-shaped kitchen in Baltimore with a belfast sink, shaker cabinets, beige cabinets, soapstone worktops, white splashback, glass tiled splashback, integrated appliances, light hardwood flooring, an island and brown floors.
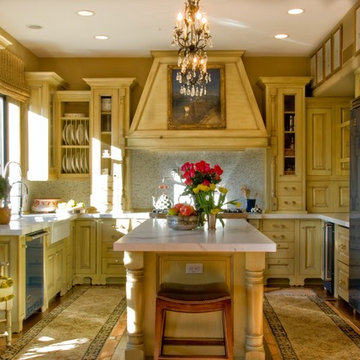
White Slab Carrera Marble countertops meet up with white mosaic tile backsplash, accent the antique glazed lime custom cabinets. The Viking Blue appliances accent the color beautifully in this traditional kitchen.

Named for its enduring beauty and timeless architecture – Magnolia is an East Coast Hampton Traditional design. Boasting a main foyer that offers a stunning custom built wall paneled system that wraps into the framed openings of the formal dining and living spaces. Attention is drawn to the fine tile and granite selections with open faced nailed wood flooring, and beautiful furnishings. This Magnolia, a Markay Johnson crafted masterpiece, is inviting in its qualities, comfort of living, and finest of details.
Builder: Markay Johnson Construction
Architect: John Stewart Architects
Designer: KFR Design

A galley kitchen was reconfigured and opened up to the living room to create a charming, bright u-shaped kitchen.
Design ideas for a small classic u-shaped kitchen in New York with a submerged sink, shaker cabinets, beige cabinets, soapstone worktops, beige splashback, limestone splashback, integrated appliances, limestone flooring and black worktops.
Design ideas for a small classic u-shaped kitchen in New York with a submerged sink, shaker cabinets, beige cabinets, soapstone worktops, beige splashback, limestone splashback, integrated appliances, limestone flooring and black worktops.
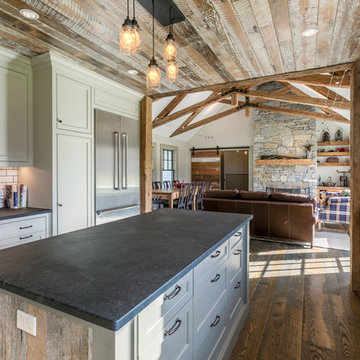
Jim Mauchly @ Mountain Graphics Photography
Design ideas for a large country u-shaped kitchen/diner in Boston with a belfast sink, recessed-panel cabinets, soapstone worktops, white splashback, stainless steel appliances, dark hardwood flooring, an island, beige cabinets and metro tiled splashback.
Design ideas for a large country u-shaped kitchen/diner in Boston with a belfast sink, recessed-panel cabinets, soapstone worktops, white splashback, stainless steel appliances, dark hardwood flooring, an island, beige cabinets and metro tiled splashback.

Small kitchen big on storage and luxury finishes.
When you’re limited on increasing a small kitchen’s footprint, it’s time to get creative. By lightening the space with bright, neutral colors and removing upper cabinetry — replacing them with open shelves — we created an open, bistro-inspired kitchen packed with prep space.
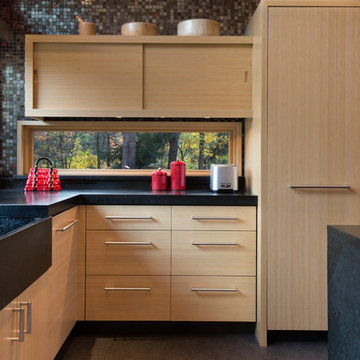
Horizontal window offers view of landscape, mosaic tile wall, soapstone countertops and integral farmhouse sink, linoleum floor
Photo: Michael R. Timmer
Kitchen with Beige Cabinets and Soapstone Worktops Ideas and Designs
3