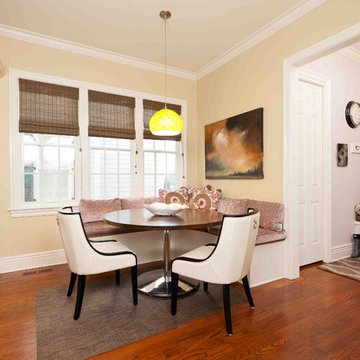Kitchen with Beige Cabinets and Stainless Steel Appliances Ideas and Designs
Refine by:
Budget
Sort by:Popular Today
81 - 100 of 28,378 photos
Item 1 of 3
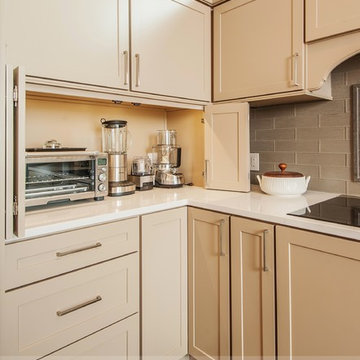
Drew Rice, Red Pants Studio
Classic l-shaped open plan kitchen in Seattle with a submerged sink, glass-front cabinets, beige cabinets, quartz worktops, beige splashback, metro tiled splashback, stainless steel appliances, medium hardwood flooring, an island and brown floors.
Classic l-shaped open plan kitchen in Seattle with a submerged sink, glass-front cabinets, beige cabinets, quartz worktops, beige splashback, metro tiled splashback, stainless steel appliances, medium hardwood flooring, an island and brown floors.
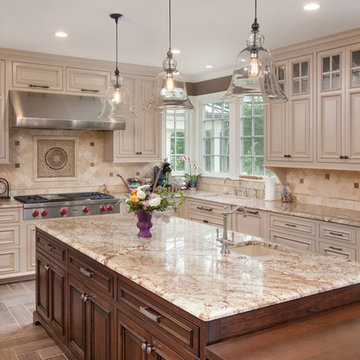
This is an example of a classic kitchen in Columbus with raised-panel cabinets, beige cabinets, beige splashback, stainless steel appliances and limestone splashback.
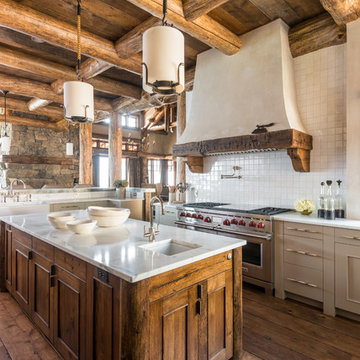
Design ideas for a traditional open plan kitchen in Other with a submerged sink, flat-panel cabinets, beige cabinets, white splashback and stainless steel appliances.
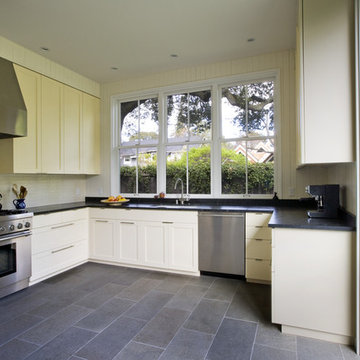
Kitchen.
Cathy Schwabe Architecture.
Photograph by David Wakely. Contractor: Young & Burton, Inc.
Inspiration for a contemporary grey and cream u-shaped kitchen in San Francisco with shaker cabinets, beige cabinets, beige splashback, stainless steel appliances and grey floors.
Inspiration for a contemporary grey and cream u-shaped kitchen in San Francisco with shaker cabinets, beige cabinets, beige splashback, stainless steel appliances and grey floors.
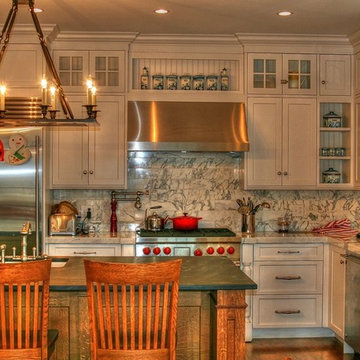
White English Country Kitchen
Photo of a classic kitchen in New York with recessed-panel cabinets, beige cabinets, grey splashback and stainless steel appliances.
Photo of a classic kitchen in New York with recessed-panel cabinets, beige cabinets, grey splashback and stainless steel appliances.

Renovated transitional style kitchen in 1930's era Boston area home has custom cabinets, Bianco Romano counter with 2 inch mitered edge, matching granite backsplash and porcelain tile floor.
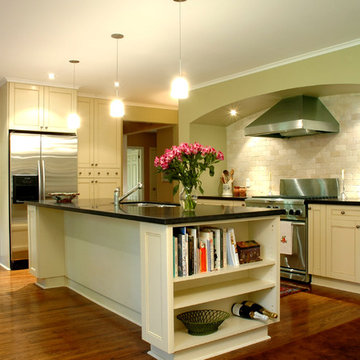
Photo of a classic kitchen in Toronto with stainless steel appliances, beige cabinets, beige splashback and limestone splashback.
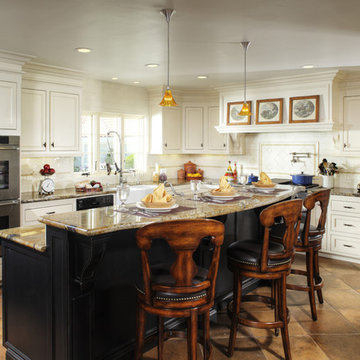
This is an example of a classic l-shaped kitchen in Sacramento with recessed-panel cabinets, beige cabinets, beige splashback and stainless steel appliances.

Kitchen island.
Inspiration for a medium sized classic open plan kitchen in Other with an integrated sink, shaker cabinets, beige cabinets, quartz worktops, white splashback, stone slab splashback, stainless steel appliances, vinyl flooring, an island, beige floors, white worktops and a chimney breast.
Inspiration for a medium sized classic open plan kitchen in Other with an integrated sink, shaker cabinets, beige cabinets, quartz worktops, white splashback, stone slab splashback, stainless steel appliances, vinyl flooring, an island, beige floors, white worktops and a chimney breast.

Kitchen
Design ideas for a bohemian galley kitchen with a belfast sink, flat-panel cabinets, beige cabinets, grey splashback, stainless steel appliances, an island, grey floors and white worktops.
Design ideas for a bohemian galley kitchen with a belfast sink, flat-panel cabinets, beige cabinets, grey splashback, stainless steel appliances, an island, grey floors and white worktops.

This is an example of a medium sized classic l-shaped kitchen/diner with a submerged sink, flat-panel cabinets, beige cabinets, engineered stone countertops, beige splashback, ceramic splashback, stainless steel appliances, dark hardwood flooring, an island, brown floors and white worktops.

Written by Mary Kate Hogan for Westchester Home Magazine.
"The Goal: The family that cooks together has the most fun — especially when their kitchen is equipped with four ovens and tons of workspace. After a first-floor renovation of a home for a couple with four grown children, the new kitchen features high-tech appliances purchased through Royal Green and a custom island with a connected table to seat family, friends, and cooking spectators. An old dining room was eliminated, and the whole area was transformed into one open, L-shaped space with a bar and family room.
“They wanted to expand the kitchen and have more of an entertaining room for their family gatherings,” says designer Danielle Florie. She designed the kitchen so that two or three people can work at the same time, with a full sink in the island that’s big enough for cleaning vegetables or washing pots and pans.
Key Features:
Well-Stocked Bar: The bar area adjacent to the kitchen doubles as a coffee center. Topped with a leathered brown marble, the bar houses the coffee maker as well as a wine refrigerator, beverage fridge, and built-in ice maker. Upholstered swivel chairs encourage people to gather and stay awhile.
Finishing Touches: Counters around the kitchen and the island are covered with a Cambria quartz that has the light, airy look the homeowners wanted and resists stains and scratches. A geometric marble tile backsplash is an eye-catching decorative element.
Into the Wood: The larger table in the kitchen was handmade for the family and matches the island base. On the floor, wood planks with a warm gray tone run diagonally for added interest."
Bilotta Designer: Danielle Florie
Photographer: Phillip Ennis

Download our free ebook, Creating the Ideal Kitchen. DOWNLOAD NOW
The homeowners came to us looking to update the kitchen in their historic 1897 home. The home had gone through an extensive renovation several years earlier that added a master bedroom suite and updates to the front façade. The kitchen however was not part of that update and a prior 1990’s update had left much to be desired. The client is an avid cook, and it was just not very functional for the family.
The original kitchen was very choppy and included a large eat in area that took up more than its fair share of the space. On the wish list was a place where the family could comfortably congregate, that was easy and to cook in, that feels lived in and in check with the rest of the home’s décor. They also wanted a space that was not cluttered and dark – a happy, light and airy room. A small powder room off the space also needed some attention so we set out to include that in the remodel as well.
See that arch in the neighboring dining room? The homeowner really wanted to make the opening to the dining room an arch to match, so we incorporated that into the design.
Another unfortunate eyesore was the state of the ceiling and soffits. Turns out it was just a series of shortcuts from the prior renovation, and we were surprised and delighted that we were easily able to flatten out almost the entire ceiling with a couple of little reworks.
Other changes we made were to add new windows that were appropriate to the new design, which included moving the sink window over slightly to give the work zone more breathing room. We also adjusted the height of the windows in what was previously the eat-in area that were too low for a countertop to work. We tried to keep an old island in the plan since it was a well-loved vintage find, but the tradeoff for the function of the new island was not worth it in the end. We hope the old found a new home, perhaps as a potting table.
Designed by: Susan Klimala, CKD, CBD
Photography by: Michael Kaskel
For more information on kitchen and bath design ideas go to: www.kitchenstudio-ge.com
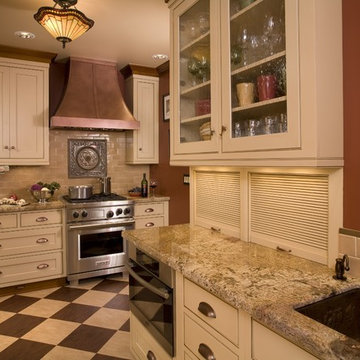
Custom inset door cabinets, 2 toned marmoleum flooring. Copper bar sink. Sonoma tile backsplash. Copper accents. Mahogany wood work
Inspiration for a classic kitchen in Portland with glass-front cabinets, stainless steel appliances, granite worktops, beige cabinets, beige splashback and metro tiled splashback.
Inspiration for a classic kitchen in Portland with glass-front cabinets, stainless steel appliances, granite worktops, beige cabinets, beige splashback and metro tiled splashback.

Spanish Mediterranean with subtle Moroccan glazed clay tile influences, custom cabinetry and subzero custom fridge panels in a creamy white and gold hand faux finish with quartz counter tops in Taupe grey, brushed gold hardware and faux succulent arrangements. The island was designed in double length as one side is for much needed enclosed storage and the other is for open barstool seating designed to resemble an antique refectory table and then topped with stunning calacata macchia vecchia marble and three impressive custom solid hand forged iron & glass lantern light fixtures sparkling from above.
Wolf Range
Subzero
Miele Coffee Machine
Waterstone Faucets

Medium sized traditional u-shaped enclosed kitchen in Vancouver with a submerged sink, raised-panel cabinets, beige cabinets, engineered stone countertops, white splashback, marble splashback, stainless steel appliances, dark hardwood flooring, no island, brown floors and white worktops.

Wow, have you seen this stunning transitional/contemporary kitchen remodel? It's simply beautiful! From a drab and mediocre space, we've transformed it into a jaw-dropping masterpiece. And it's not just a pretty face - this medium sized kitchen has been intelligently designed with updated organization features that make it a pleasure to cook and entertain in. The light stain on maple is the cherry on top, ensuring that this kitchen will still look fabulous years from now.

The kitchen is so light and refreshing. Designed with natural tones, custom Wood-Mode Cabinets, and a handcrafted range hood.
The calming beiges and cream tones of the backsplash and primary cabinetry pair with the stunning blue/green granite countertop of the entertainment island for bold statement.
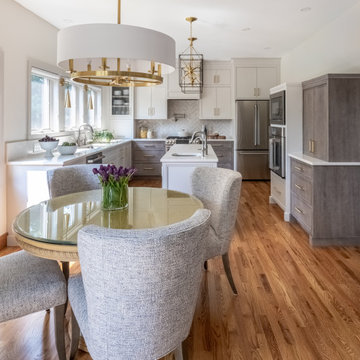
Medium sized traditional l-shaped kitchen/diner in Philadelphia with a submerged sink, flat-panel cabinets, beige cabinets, engineered stone countertops, beige splashback, ceramic splashback, stainless steel appliances, dark hardwood flooring, an island, brown floors and white worktops.
Kitchen with Beige Cabinets and Stainless Steel Appliances Ideas and Designs
5
