Kitchen with Beige Floors and a Timber Clad Ceiling Ideas and Designs
Refine by:
Budget
Sort by:Popular Today
21 - 40 of 459 photos
Item 1 of 3
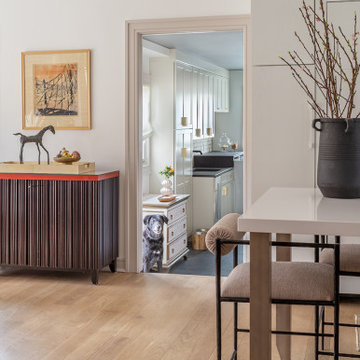
Inspiration for a classic kitchen in New York with flat-panel cabinets, white cabinets, engineered stone countertops, light hardwood flooring, an island, beige floors, white worktops and a timber clad ceiling.

キッチンカウンター、ワークテーブルの天板は人造大理石、カウンター腰板、吊戸棚はシナ合板でトーンを合わせてデザインしています。壁と天井は左官材で窓からの自然光を柔らかく室内に拡散させます。
Design ideas for a small scandinavian grey and cream l-shaped kitchen/diner in Tokyo with an integrated sink, beaded cabinets, beige cabinets, composite countertops, beige splashback, wood splashback, white appliances, medium hardwood flooring, an island, beige floors, beige worktops and a timber clad ceiling.
Design ideas for a small scandinavian grey and cream l-shaped kitchen/diner in Tokyo with an integrated sink, beaded cabinets, beige cabinets, composite countertops, beige splashback, wood splashback, white appliances, medium hardwood flooring, an island, beige floors, beige worktops and a timber clad ceiling.

This Ohana model ATU tiny home is contemporary and sleek, cladded in cedar and metal. The slanted roof and clean straight lines keep this 8x28' tiny home on wheels looking sharp in any location, even enveloped in jungle. Cedar wood siding and metal are the perfect protectant to the elements, which is great because this Ohana model in rainy Pune, Hawaii and also right on the ocean.
A natural mix of wood tones with dark greens and metals keep the theme grounded with an earthiness.
Theres a sliding glass door and also another glass entry door across from it, opening up the center of this otherwise long and narrow runway. The living space is fully equipped with entertainment and comfortable seating with plenty of storage built into the seating. The window nook/ bump-out is also wall-mounted ladder access to the second loft.
The stairs up to the main sleeping loft double as a bookshelf and seamlessly integrate into the very custom kitchen cabinets that house appliances, pull-out pantry, closet space, and drawers (including toe-kick drawers).
A granite countertop slab extends thicker than usual down the front edge and also up the wall and seamlessly cases the windowsill.
The bathroom is clean and polished but not without color! A floating vanity and a floating toilet keep the floor feeling open and created a very easy space to clean! The shower had a glass partition with one side left open- a walk-in shower in a tiny home. The floor is tiled in slate and there are engineered hardwood flooring throughout.
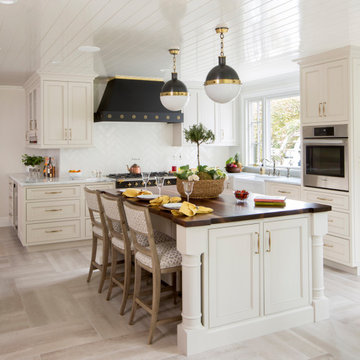
Design ideas for a traditional l-shaped kitchen in Philadelphia with a belfast sink, beaded cabinets, white cabinets, white splashback, stainless steel appliances, an island, beige floors, white worktops and a timber clad ceiling.
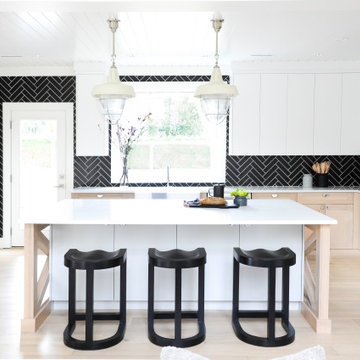
Inspiration for a scandi u-shaped open plan kitchen in Other with black splashback, an island, a timber clad ceiling, a belfast sink, shaker cabinets, light wood cabinets, stainless steel appliances, light hardwood flooring, beige floors and white worktops.
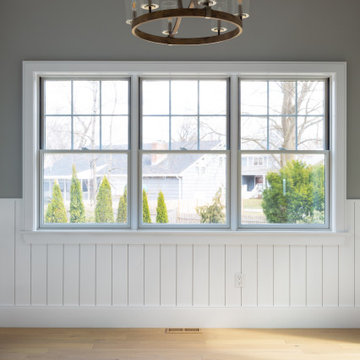
Needham Spec House. Eating room: Nickel Gap wall paneling and nickel gap cathedral ceiling. Trim color Benjamin Moore Chantilly Lace. Shaws flooring Empire Oak in Vanderbilt finish selected by BUYER. Wall color and lights provided by BUYER. Photography by Sheryl Kalis. Construction by Veatch Property Development.

Completely remodeled beach house with an open floor plan, beautiful light wood floors and an amazing view of the water. After walking through the entry with the open living room on the right you enter the expanse with the sitting room at the left and the family room to the right. The original double sided fireplace is updated by removing the interior walls and adding a white on white shiplap and brick combination separated by a custom wood mantle the wraps completely around. Continue through the family room to the kitchen with a large island and an amazing dining area. The blue island and the wood ceiling beam add warmth to this white on white coastal design. The shiplap hood with the custom wood band tie the shiplap ceiling and the wood ceiling beam together to complete the design.
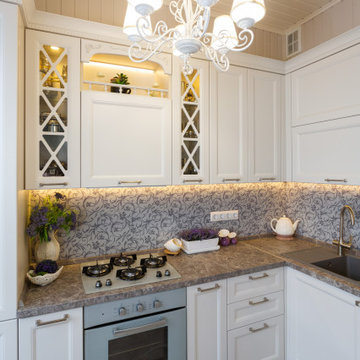
Кухня в стиле прованс, корпус ЛДСП, фасады МДФ матовая эмаль, стеклянные витрины, столешница постформинг, фурнитура Blum
Inspiration for a large rural l-shaped kitchen/diner in Other with a belfast sink, glass-front cabinets, white cabinets, laminate countertops, brown splashback, glass sheet splashback, white appliances, medium hardwood flooring, no island, beige floors, brown worktops and a timber clad ceiling.
Inspiration for a large rural l-shaped kitchen/diner in Other with a belfast sink, glass-front cabinets, white cabinets, laminate countertops, brown splashback, glass sheet splashback, white appliances, medium hardwood flooring, no island, beige floors, brown worktops and a timber clad ceiling.

The Kitchen exemplifies the idea of creating a medley of Eastern and Western influences brought together by contemporary design. A subdued color palette, rich in texture variety, give this kitchen its character. The range hood clad in black Venetian Plaster, takes its inspiration from ideas expounded by the traditional Japanese aesthetic principals of wabi sabi, which values transience and imperfection.
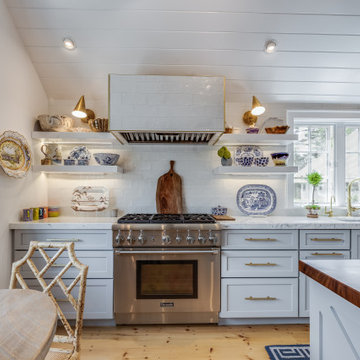
Design ideas for a classic galley kitchen/diner in Boston with a submerged sink, shaker cabinets, white cabinets, white splashback, metro tiled splashback, stainless steel appliances, light hardwood flooring, an island, beige floors, white worktops, a timber clad ceiling and a vaulted ceiling.
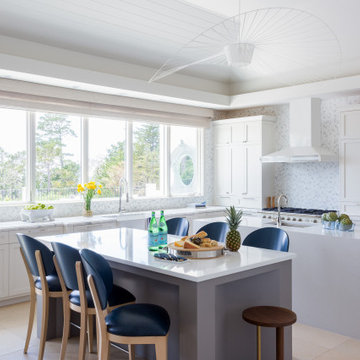
Inspiration for an expansive contemporary l-shaped kitchen in Houston with a belfast sink, stainless steel appliances, multiple islands, beige floors, a timber clad ceiling, shaker cabinets, white cabinets, multi-coloured splashback and white worktops.
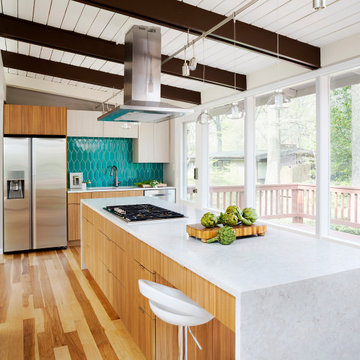
Design ideas for a midcentury kitchen in DC Metro with flat-panel cabinets, light wood cabinets, blue splashback, stainless steel appliances, light hardwood flooring, an island, beige floors, white worktops, exposed beams, a timber clad ceiling and a vaulted ceiling.

Small eclectic l-shaped open plan kitchen in Philadelphia with a built-in sink, shaker cabinets, wood worktops, ceramic splashback, stainless steel appliances, vinyl flooring, a breakfast bar, a timber clad ceiling, blue cabinets, multi-coloured splashback, beige floors and brown worktops.
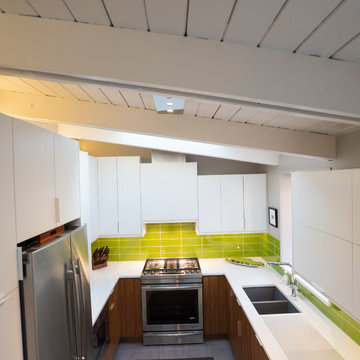
Inspiration for a medium sized modern u-shaped kitchen/diner in DC Metro with a submerged sink, flat-panel cabinets, white cabinets, engineered stone countertops, green splashback, glass tiled splashback, white appliances, porcelain flooring, no island, beige floors, white worktops and a timber clad ceiling.

This is an example of a contemporary single-wall open plan kitchen in Novosibirsk with a submerged sink, flat-panel cabinets, white cabinets, beige splashback, light hardwood flooring, a breakfast bar, beige floors, beige worktops, a timber clad ceiling, composite countertops and black appliances.

• Full Eichler Galley Kitchen Remodel
• Updated finishes in a warm palette of white + gray
• A home office was incorporated to provide additional functionality to the space.
• Decorative Accessory Styling
• General Contractor: CKM Construction
• Custom Casework: Benicia Cabinets
• Backsplash Tile: Artistic Tile
• Countertop: Caesarstone
• Induction Cooktop: GE Profile
• Exhaust Hood: Zephyr
• Wall Oven: Kitchenaid
• Flush mount hardware pulls - Hafele
• Leather + steel side chair - Frag
• Engineered Wood Floor - Cos Nano Tech
• Floor runner - Bolon
• Vintage globe pendant light fixtures - provided by the owner

Modern Farmhouse kitchen with shaker style cabinet doors and black drawer pull hardware. White Oak floating shelves with LED underlighting over beautiful, Cambria Quartz countertops. The subway tiles were custom made and have what appears to be a texture from a distance, but is actually a herringbone pattern in-lay in the glaze. Wolf brand gas range and oven, and a Wolf steam oven on the left. Rustic black wall scones and large pendant lights over the kitchen island. Brizo satin brass faucet with Kohler undermount rinse sink.
Photo by Molly Rose Photography

Modern farmhouse kitchen with rustic elements and modern conveniences.
Photo of a large farmhouse l-shaped kitchen/diner in Other with a belfast sink, shaker cabinets, white cabinets, engineered stone countertops, black splashback, marble splashback, stainless steel appliances, medium hardwood flooring, an island, beige floors, white worktops and a timber clad ceiling.
Photo of a large farmhouse l-shaped kitchen/diner in Other with a belfast sink, shaker cabinets, white cabinets, engineered stone countertops, black splashback, marble splashback, stainless steel appliances, medium hardwood flooring, an island, beige floors, white worktops and a timber clad ceiling.

Serene black and white open flow kitchen
Design ideas for a large farmhouse u-shaped kitchen/diner in New York with a belfast sink, flat-panel cabinets, white cabinets, engineered stone countertops, white splashback, engineered quartz splashback, stainless steel appliances, an island, grey worktops, light hardwood flooring, beige floors, a timber clad ceiling and a vaulted ceiling.
Design ideas for a large farmhouse u-shaped kitchen/diner in New York with a belfast sink, flat-panel cabinets, white cabinets, engineered stone countertops, white splashback, engineered quartz splashback, stainless steel appliances, an island, grey worktops, light hardwood flooring, beige floors, a timber clad ceiling and a vaulted ceiling.

This is an example of an expansive classic grey and white galley open plan kitchen in Sydney with a belfast sink, shaker cabinets, white cabinets, grey splashback, black appliances, an island, beige floors, grey worktops, a timber clad ceiling, a vaulted ceiling, marble worktops, marble splashback and travertine flooring.
Kitchen with Beige Floors and a Timber Clad Ceiling Ideas and Designs
2