Kitchen with Beige Floors and Brown Worktops Ideas and Designs
Refine by:
Budget
Sort by:Popular Today
81 - 100 of 4,339 photos
Item 1 of 3
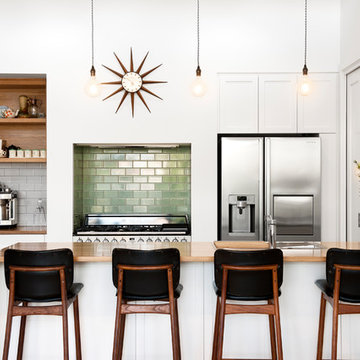
Corey Sampson @ CR3 Studio
Photo of a contemporary galley kitchen in Adelaide with a built-in sink, flat-panel cabinets, white cabinets, wood worktops, green splashback, metro tiled splashback, stainless steel appliances, a breakfast bar, beige floors and brown worktops.
Photo of a contemporary galley kitchen in Adelaide with a built-in sink, flat-panel cabinets, white cabinets, wood worktops, green splashback, metro tiled splashback, stainless steel appliances, a breakfast bar, beige floors and brown worktops.
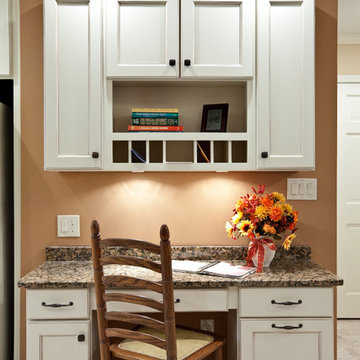
Desk with Mail Cubbies
Medium sized classic single-wall kitchen/diner in Atlanta with recessed-panel cabinets, white cabinets, granite worktops, porcelain flooring, beige floors and brown worktops.
Medium sized classic single-wall kitchen/diner in Atlanta with recessed-panel cabinets, white cabinets, granite worktops, porcelain flooring, beige floors and brown worktops.
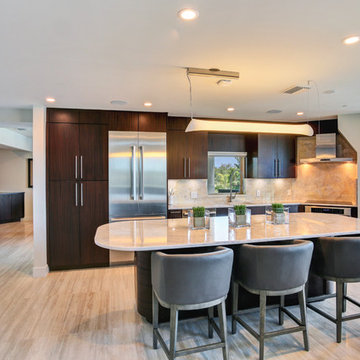
Designer: Kelly Taaffe Design, Inc.
Photographer: Andrea Hope
Large contemporary l-shaped open plan kitchen in Tampa with a submerged sink, flat-panel cabinets, dark wood cabinets, marble worktops, brown splashback, stone slab splashback, stainless steel appliances, light hardwood flooring, an island, beige floors and brown worktops.
Large contemporary l-shaped open plan kitchen in Tampa with a submerged sink, flat-panel cabinets, dark wood cabinets, marble worktops, brown splashback, stone slab splashback, stainless steel appliances, light hardwood flooring, an island, beige floors and brown worktops.
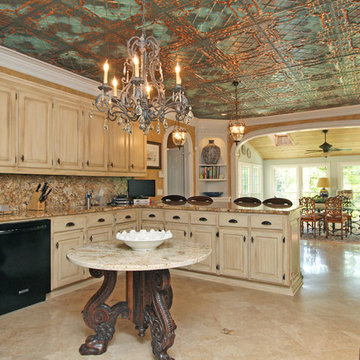
T&T Photos
Design ideas for a medium sized mediterranean u-shaped kitchen/diner in Atlanta with a submerged sink, raised-panel cabinets, distressed cabinets, granite worktops, multi-coloured splashback, stone slab splashback, travertine flooring, a breakfast bar, beige floors and brown worktops.
Design ideas for a medium sized mediterranean u-shaped kitchen/diner in Atlanta with a submerged sink, raised-panel cabinets, distressed cabinets, granite worktops, multi-coloured splashback, stone slab splashback, travertine flooring, a breakfast bar, beige floors and brown worktops.

Renowned Wedding Photographer Christian Oth hired Atelier Armbruster to design his new studio in the Chelsea Neighborhood of New York City.
The 10,000 sq.ft. studio combines spaces for client meetings, offices for creative and administrative work as well as a gracious photo studio for Portrait shoots for publications such as the New York Times.
http://www.christianothstudio.com/

This new transitional White kitchen with Granite Enchanted forest with new lighting, and under counter lighting.
This new kitchen has added beauty and function to the owners.
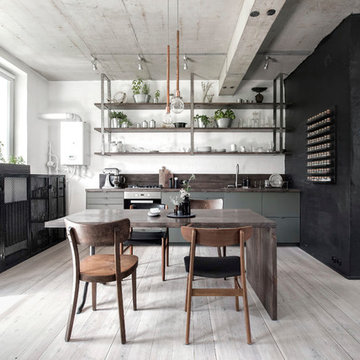
INT2 architecture
Inspiration for a medium sized urban single-wall open plan kitchen in Saint Petersburg with no island, flat-panel cabinets, grey cabinets, brown worktops, beige floors, a built-in sink, wood worktops, integrated appliances and light hardwood flooring.
Inspiration for a medium sized urban single-wall open plan kitchen in Saint Petersburg with no island, flat-panel cabinets, grey cabinets, brown worktops, beige floors, a built-in sink, wood worktops, integrated appliances and light hardwood flooring.
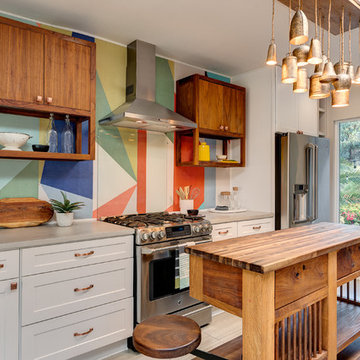
Photo of an eclectic kitchen in Los Angeles with shaker cabinets, white cabinets, wood worktops, glass sheet splashback, stainless steel appliances, an island, beige floors and brown worktops.
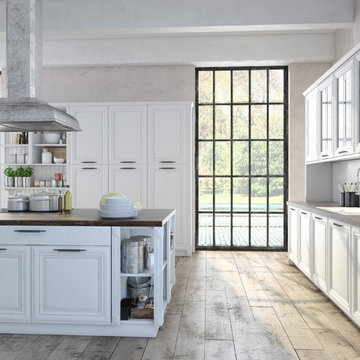
Photo of a traditional enclosed kitchen in San Francisco with a double-bowl sink, raised-panel cabinets, white cabinets, wood worktops, white splashback, wood splashback, plywood flooring, an island, beige floors and brown worktops.

This is an example of a contemporary l-shaped kitchen in Seattle with a submerged sink, shaker cabinets, black cabinets, wood worktops, stainless steel appliances, light hardwood flooring, an island, beige floors, brown worktops and a vaulted ceiling.
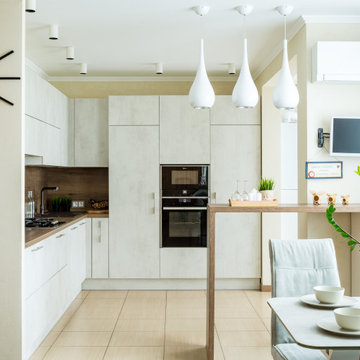
Design ideas for a contemporary l-shaped open plan kitchen in Moscow with a built-in sink, flat-panel cabinets, grey cabinets, laminate countertops, brown splashback, black appliances, no island, beige floors and brown worktops.

Candlelight/ Cherry Wood/ Overlay doors/ Cambria Quartz Countertop/stainless steel appliances/tile flooring.
Medium sized traditional kitchen/diner in New York with a built-in sink, brown cabinets, quartz worktops, beige splashback, stone tiled splashback, stainless steel appliances, ceramic flooring, no island, beige floors and brown worktops.
Medium sized traditional kitchen/diner in New York with a built-in sink, brown cabinets, quartz worktops, beige splashback, stone tiled splashback, stainless steel appliances, ceramic flooring, no island, beige floors and brown worktops.

Before we redesigned this kitchen, there was not even a window to look out at the view of the lovely back yard! We made sure to add that window, topped with a soft valance to add color. We selected all of the finishes in this kitchen to suit our homeowners' taste as well. The table is part of a built-in banquette we designed for family meals, complete with soft cushions and cheerful pillows.

A deux pas du canal de l’Ourq dans le XIXè arrondissement de Paris, cet appartement était bien loin d’en être un. Surface vétuste et humide, corroborée par des problématiques structurelles importantes, le local ne présentait initialement aucun atout. Ce fut sans compter sur la faculté de projection des nouveaux acquéreurs et d’un travail important en amont du bureau d’étude Védia Ingéniérie, que cet appartement de 27m2 a pu se révéler. Avec sa forme rectangulaire et ses 3,00m de hauteur sous plafond, le potentiel de l’enveloppe architecturale offrait à l’équipe d’Ameo Concept un terrain de jeu bien prédisposé. Le challenge : créer un espace nuit indépendant et allier toutes les fonctionnalités d’un appartement d’une surface supérieure, le tout dans un esprit chaleureux reprenant les codes du « bohème chic ». Tout en travaillant les verticalités avec de nombreux rangements se déclinant jusqu’au faux plafond, une cuisine ouverte voit le jour avec son espace polyvalent dinatoire/bureau grâce à un plan de table rabattable, une pièce à vivre avec son canapé trois places, une chambre en second jour avec dressing, une salle d’eau attenante et un sanitaire séparé. Les surfaces en cannage se mêlent au travertin naturel, essences de chêne et zelliges aux nuances sables, pour un ensemble tout en douceur et caractère. Un projet clé en main pour cet appartement fonctionnel et décontracté destiné à la location.

This throwback mid-century modern kitchen is functional and funky. Funktional? We like it.
Design ideas for a large retro u-shaped kitchen/diner in Austin with a single-bowl sink, flat-panel cabinets, black cabinets, wood worktops, multi-coloured splashback, cement tile splashback, stainless steel appliances, laminate floors, no island, beige floors and brown worktops.
Design ideas for a large retro u-shaped kitchen/diner in Austin with a single-bowl sink, flat-panel cabinets, black cabinets, wood worktops, multi-coloured splashback, cement tile splashback, stainless steel appliances, laminate floors, no island, beige floors and brown worktops.
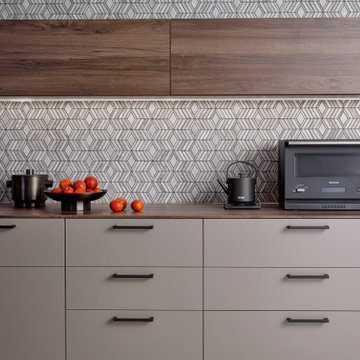
Photo of a modern galley kitchen in Tokyo with a submerged sink, beaded cabinets, beige cabinets, laminate countertops, ceramic flooring, an island, beige floors and brown worktops.
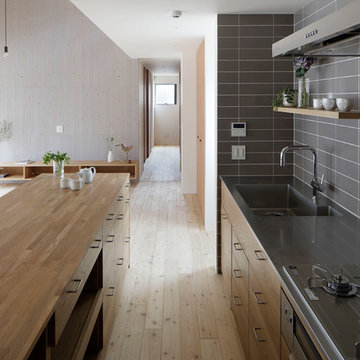
photo by:daisukee shima
Design ideas for a scandi open plan kitchen in Other with an integrated sink, flat-panel cabinets, medium wood cabinets, stainless steel worktops, light hardwood flooring, beige floors and brown worktops.
Design ideas for a scandi open plan kitchen in Other with an integrated sink, flat-panel cabinets, medium wood cabinets, stainless steel worktops, light hardwood flooring, beige floors and brown worktops.

Design ideas for a large world-inspired l-shaped open plan kitchen in Tampa with a built-in sink, recessed-panel cabinets, dark wood cabinets, granite worktops, stainless steel appliances, travertine flooring, an island, multi-coloured splashback, glass tiled splashback, beige floors and brown worktops.
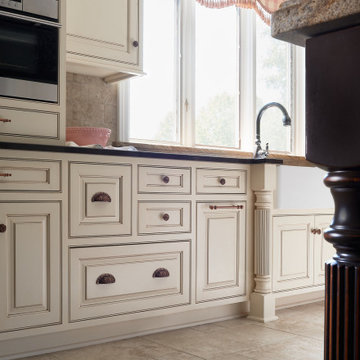
Photo of a large l-shaped kitchen in Other with a belfast sink, beaded cabinets, beige cabinets, engineered stone countertops, beige splashback, porcelain splashback, stainless steel appliances, porcelain flooring, an island, beige floors and brown worktops.

Designed by Pinnacle Architectural Studio
Photo of an expansive mediterranean l-shaped kitchen/diner in Las Vegas with a single-bowl sink, dark wood cabinets, granite worktops, brown splashback, mosaic tiled splashback, stainless steel appliances, ceramic flooring, multiple islands, beige floors, brown worktops and exposed beams.
Photo of an expansive mediterranean l-shaped kitchen/diner in Las Vegas with a single-bowl sink, dark wood cabinets, granite worktops, brown splashback, mosaic tiled splashback, stainless steel appliances, ceramic flooring, multiple islands, beige floors, brown worktops and exposed beams.
Kitchen with Beige Floors and Brown Worktops Ideas and Designs
5