Kitchen with Cork Flooring and Beige Floors Ideas and Designs
Refine by:
Budget
Sort by:Popular Today
1 - 20 of 405 photos
Item 1 of 3

The brief was to create a feminine home suitable for parties and the client wanted to have a luxurious deco feel whilst remaining contemporary. We worked with a local Kitchen company Tomas Living to create the perfect space for our client in these ice cream colours.
The Gubi Beetle bar stools had a bespoke pink leather chosen to compliment the scheme.

Photo of a large contemporary kitchen/diner in London with flat-panel cabinets, red cabinets, granite worktops, cork flooring, an island, beige floors and white worktops.
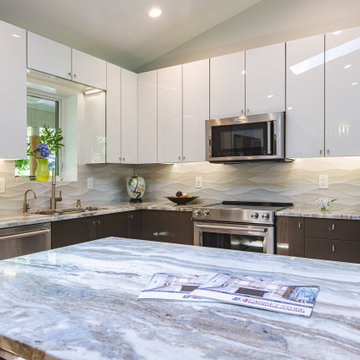
Inspiration for a medium sized midcentury u-shaped open plan kitchen in DC Metro with a single-bowl sink, flat-panel cabinets, white cabinets, quartz worktops, white splashback, porcelain splashback, stainless steel appliances, cork flooring, a breakfast bar, beige floors, multicoloured worktops and a vaulted ceiling.

This house was designed to maintain clean sustainability and durability. Minimal, simple, modern design techniques were implemented to create an open floor plan with natural light. The entry of the home, clad in wood, was created as a transitional space between the exterior and the living spaces by creating a feeling of compression before entering into the voluminous, light filled, living area. The large volume, tall windows and natural light of the living area allows for light and views to the exterior in all directions. This project also considered our clients' need for storage and love for travel by creating storage space for an Airstream camper in the oversized 2 car garage at the back of the property. As in all of our homes, we designed and built this project with increased energy efficiency standards in mind. Our standards begin below grade by designing our foundations with insulated concrete forms (ICF) for all of our exterior foundation walls, providing the below grade walls with an R value of 23. As a standard, we also install a passive radon system and a heat recovery ventilator to efficiently mitigate the indoor air quality within all of the homes we build.

Photo of a large retro l-shaped kitchen/diner in Los Angeles with a double-bowl sink, flat-panel cabinets, dark wood cabinets, quartz worktops, green splashback, metro tiled splashback, stainless steel appliances, cork flooring, an island, beige floors, grey worktops and exposed beams.
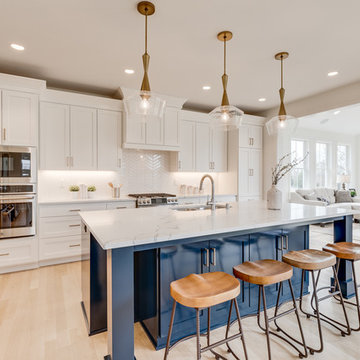
Design ideas for a traditional l-shaped kitchen/diner in Minneapolis with white splashback, an island, white worktops, shaker cabinets, white cabinets, stainless steel appliances, cork flooring and beige floors.

Design ideas for a medium sized bohemian u-shaped enclosed kitchen in Portland with red splashback, stainless steel appliances, cork flooring, a double-bowl sink, shaker cabinets, light wood cabinets, marble worktops, porcelain splashback, a breakfast bar and beige floors.
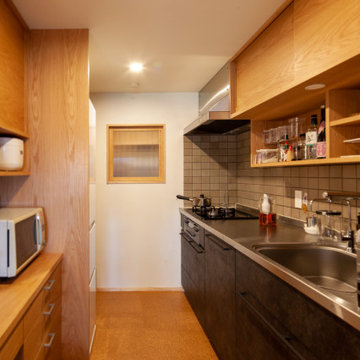
Inspiration for a medium sized scandi open plan kitchen in Kyoto with stainless steel worktops, cork flooring, an island and beige floors.

Extension of the kitchen toward the back yard created space for a new breakfast nook facing the owning sun.
Cookbook storage is integrated into the bench design.
Photo: Erick Mikiten, AIA

In this tiny home, every item must serve multiple purposes. The island has storage on all 3 sides. The banquette seating has storage and bed underneath. All cabinetry designed by us and executed by Silver Maple Woodworks.

Modern open concept kitchen overlooks living space and outdoors - Arc with home office nook to the right -
Architecture/Interiors: HAUS | Architecture For Modern Lifestyles - Construction Management: WERK | Building Modern - Photography: HAUS

Photo credit - Deanna Onan
Pressed tin splash back in distressed paint finish
Country u-shaped kitchen/diner in Hamilton with a belfast sink, shaker cabinets, blue cabinets, engineered stone countertops, stainless steel appliances, cork flooring, a breakfast bar, beige floors, beige worktops and a vaulted ceiling.
Country u-shaped kitchen/diner in Hamilton with a belfast sink, shaker cabinets, blue cabinets, engineered stone countertops, stainless steel appliances, cork flooring, a breakfast bar, beige floors, beige worktops and a vaulted ceiling.

Happy House Architecture & Design
Кутенков Александр
Кутенкова Ирина
Фотограф Виталий Иванов
Inspiration for a small bohemian l-shaped open plan kitchen in Novosibirsk with blue cabinets, wood worktops, brick splashback, cork flooring, no island, beige floors, brown worktops, a built-in sink, brown splashback and raised-panel cabinets.
Inspiration for a small bohemian l-shaped open plan kitchen in Novosibirsk with blue cabinets, wood worktops, brick splashback, cork flooring, no island, beige floors, brown worktops, a built-in sink, brown splashback and raised-panel cabinets.

Kapa Photography
Large contemporary galley kitchen pantry in Melbourne with a double-bowl sink, flat-panel cabinets, blue cabinets, engineered stone countertops, white splashback, ceramic splashback, black appliances, cork flooring, an island, beige floors and white worktops.
Large contemporary galley kitchen pantry in Melbourne with a double-bowl sink, flat-panel cabinets, blue cabinets, engineered stone countertops, white splashback, ceramic splashback, black appliances, cork flooring, an island, beige floors and white worktops.
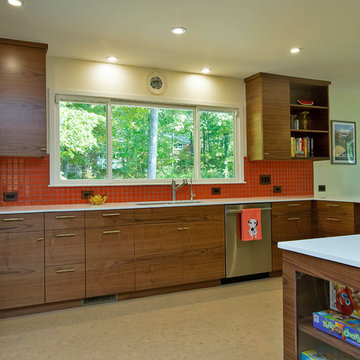
Marilyn Peryer Style House Photography
Large retro l-shaped kitchen/diner in Raleigh with a single-bowl sink, flat-panel cabinets, dark wood cabinets, engineered stone countertops, orange splashback, cement tile splashback, stainless steel appliances, cork flooring, a breakfast bar, beige floors and white worktops.
Large retro l-shaped kitchen/diner in Raleigh with a single-bowl sink, flat-panel cabinets, dark wood cabinets, engineered stone countertops, orange splashback, cement tile splashback, stainless steel appliances, cork flooring, a breakfast bar, beige floors and white worktops.
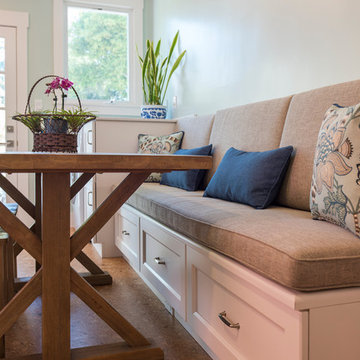
HDR Remodeling Inc. specializes in classic East Bay homes. Whole-house remodels, kitchen and bathroom remodeling, garage and basement conversions are our specialties. Our start-to-finish process -- from design concept to permit-ready plans to production -- will guide you along the way to make sure your project is completed on time and on budget and take the uncertainty and stress out of remodeling your home. Our philosophy -- and passion -- is to help our clients make their remodeling dreams come true.

Charlie Kinross Photography *
---------------------------------------------
Joinery By Select Custom Joinery *
------------------------------------------------------
Custom Kitchen with Sustainable materials and finishes including; Reclaimed Hardwood Shelving, plywood and bamboo cabinets with Natural Oil finishes.
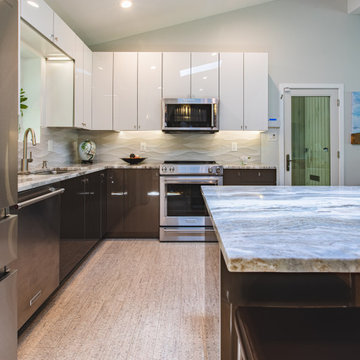
Medium sized midcentury u-shaped open plan kitchen in DC Metro with a single-bowl sink, flat-panel cabinets, white cabinets, quartz worktops, white splashback, porcelain splashback, stainless steel appliances, cork flooring, a breakfast bar, beige floors, multicoloured worktops and a vaulted ceiling.
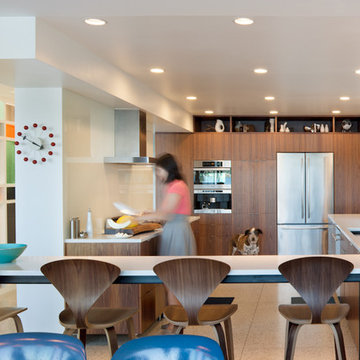
Looking from the dining area toward the kitchen reveals an eating bar that free spans 9 feet on steel supprts. Clean, contemporary walnut slab cabinets are paired with glass backslash and quartz counter tops for a cool, contemporary appearance. Photo by Lara Swimmer
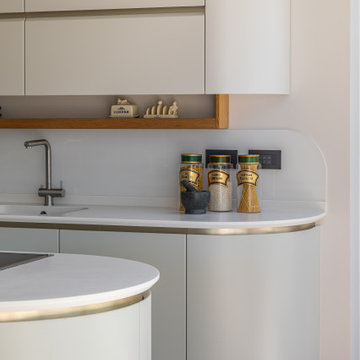
These curved Kitchen units give a clean contemporary look whilst also providing a little luxe touch!
Photo of a contemporary kitchen in Cambridgeshire with flat-panel cabinets, green cabinets, composite countertops, white splashback, glass sheet splashback, cork flooring, an island, beige floors and white worktops.
Photo of a contemporary kitchen in Cambridgeshire with flat-panel cabinets, green cabinets, composite countertops, white splashback, glass sheet splashback, cork flooring, an island, beige floors and white worktops.
Kitchen with Cork Flooring and Beige Floors Ideas and Designs
1