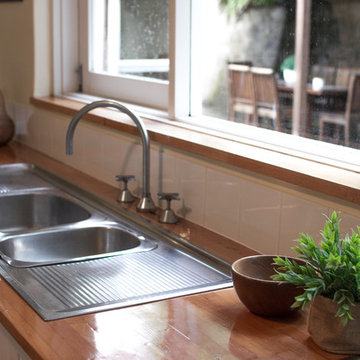Kitchen with Cork Flooring and Beige Floors Ideas and Designs
Refine by:
Budget
Sort by:Popular Today
21 - 40 of 405 photos
Item 1 of 3

Kapa Photography
Large contemporary galley kitchen pantry in Melbourne with a double-bowl sink, flat-panel cabinets, blue cabinets, engineered stone countertops, white splashback, ceramic splashback, black appliances, cork flooring, an island, beige floors and white worktops.
Large contemporary galley kitchen pantry in Melbourne with a double-bowl sink, flat-panel cabinets, blue cabinets, engineered stone countertops, white splashback, ceramic splashback, black appliances, cork flooring, an island, beige floors and white worktops.

This compact kitchen was carefully designed to make the space work hard for the clients. Our client wanted a highly functional kitchen. We came up with lots of ideas for the small kitchen storage to make every inch count.

Photo of a large retro l-shaped kitchen/diner in Los Angeles with a double-bowl sink, flat-panel cabinets, dark wood cabinets, quartz worktops, green splashback, metro tiled splashback, stainless steel appliances, cork flooring, an island, beige floors, grey worktops and exposed beams.
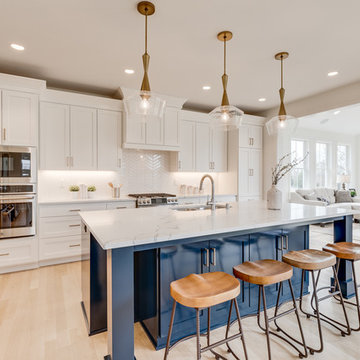
Design ideas for a traditional l-shaped kitchen/diner in Minneapolis with white splashback, an island, white worktops, shaker cabinets, white cabinets, stainless steel appliances, cork flooring and beige floors.
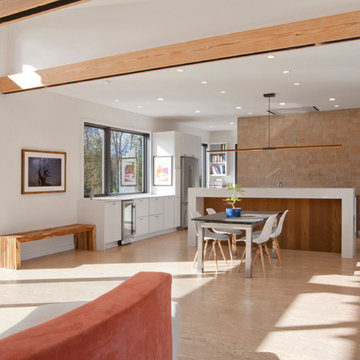
Modern open concept kitchen overlooks living space and outdoors (viewed from main entry) - Architecture/Interiors: HAUS | Architecture For Modern Lifestyles - Construction Management: WERK | Building Modern - Photography: HAUS
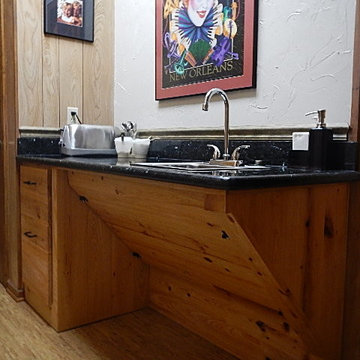
Wheelchair accessible roll-under coffee bar with granite countertop, soft-close drawers, arched faucet, lever control handles, and shallow sink. Custom constructed of cypress with black granite top.
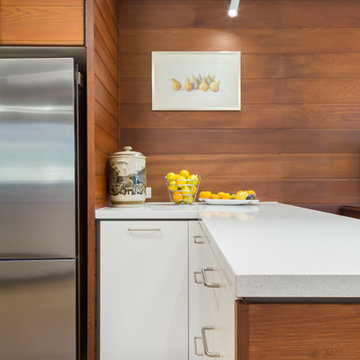
Sophie Tomaras of Capital Image
Design ideas for a medium sized midcentury l-shaped kitchen/diner in Melbourne with a double-bowl sink, engineered stone countertops, beige splashback, ceramic splashback, stainless steel appliances, cork flooring, no island, beige floors and white worktops.
Design ideas for a medium sized midcentury l-shaped kitchen/diner in Melbourne with a double-bowl sink, engineered stone countertops, beige splashback, ceramic splashback, stainless steel appliances, cork flooring, no island, beige floors and white worktops.
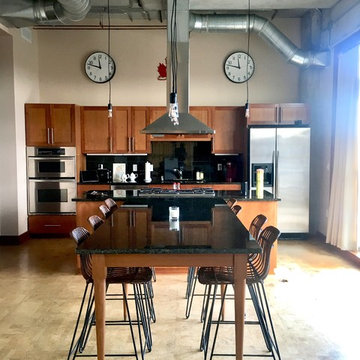
HAVA studios worked with Christine Julian Interiors, LLC for a Hobbs Taylor Loft residence to produce a cherry and granite kitchen/dining table that is attached to the kitchen island in a beautiful loft space. At the other end of this stunning great room we fabricated a cherry build-in for a wine cooler and ice machine that is topped with granite.
Photos by Darin M. White
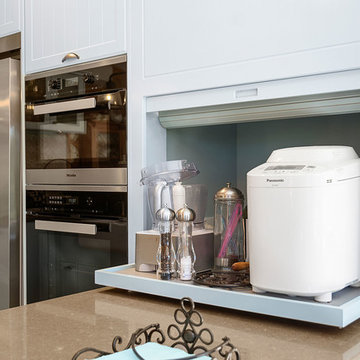
Photo credit - Deanna Onan
Slide out shelf for heavy kitchen appliances
Inspiration for a country u-shaped kitchen/diner in Hamilton with a belfast sink, shaker cabinets, blue cabinets, engineered stone countertops, stainless steel appliances, cork flooring, a breakfast bar, beige floors and beige worktops.
Inspiration for a country u-shaped kitchen/diner in Hamilton with a belfast sink, shaker cabinets, blue cabinets, engineered stone countertops, stainless steel appliances, cork flooring, a breakfast bar, beige floors and beige worktops.
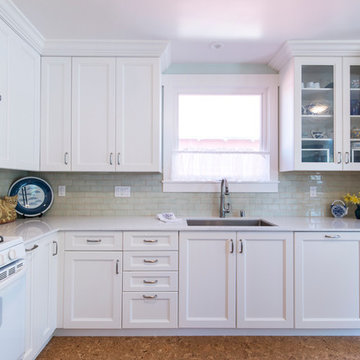
HDR Remodeling Inc. specializes in classic East Bay homes. Whole-house remodels, kitchen and bathroom remodeling, garage and basement conversions are our specialties. Our start-to-finish process -- from design concept to permit-ready plans to production -- will guide you along the way to make sure your project is completed on time and on budget and take the uncertainty and stress out of remodeling your home. Our philosophy -- and passion -- is to help our clients make their remodeling dreams come true.
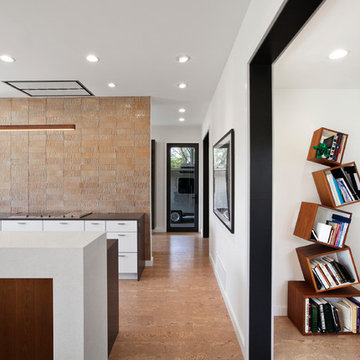
Modern open concept kitchen overlooks living space and outdoors with Home Office nook to the right and Airstream straight ahead - Architecture/Interiors: HAUS | Architecture For Modern Lifestyles - Construction Management: WERK | Building Modern - Photography: HAUS
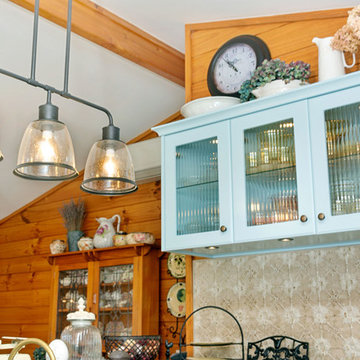
Photo credit - Deanna Onan
Reeded glass cupboard doors
This is an example of a rural u-shaped kitchen/diner in Hamilton with a belfast sink, shaker cabinets, blue cabinets, engineered stone countertops, stainless steel appliances, cork flooring, a breakfast bar, beige floors and beige worktops.
This is an example of a rural u-shaped kitchen/diner in Hamilton with a belfast sink, shaker cabinets, blue cabinets, engineered stone countertops, stainless steel appliances, cork flooring, a breakfast bar, beige floors and beige worktops.

In this tiny home, every item must serve multiple purposes. The island has storage on all 3 sides. The banquette seating has storage and bed underneath. All cabinetry designed by us and executed by Silver Maple Woodworks.
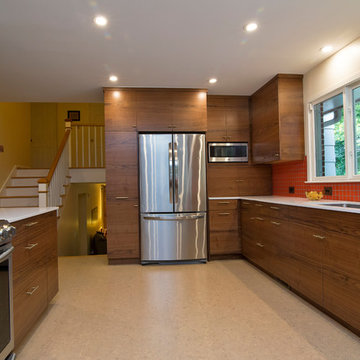
Marilyn Peryer Style House Photography
Inspiration for a large retro l-shaped kitchen/diner in Raleigh with flat-panel cabinets, dark wood cabinets, engineered stone countertops, orange splashback, cement tile splashback, stainless steel appliances, cork flooring, a breakfast bar, beige floors, white worktops and a double-bowl sink.
Inspiration for a large retro l-shaped kitchen/diner in Raleigh with flat-panel cabinets, dark wood cabinets, engineered stone countertops, orange splashback, cement tile splashback, stainless steel appliances, cork flooring, a breakfast bar, beige floors, white worktops and a double-bowl sink.
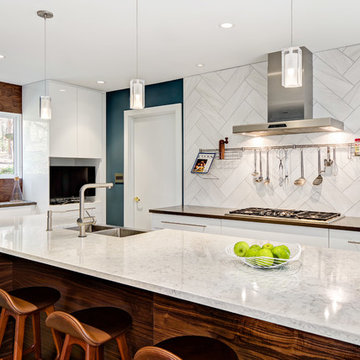
48 Layers
Inspiration for a medium sized contemporary l-shaped enclosed kitchen in Other with a belfast sink, flat-panel cabinets, white cabinets, engineered stone countertops, white splashback, stone tiled splashback, stainless steel appliances, cork flooring, an island and beige floors.
Inspiration for a medium sized contemporary l-shaped enclosed kitchen in Other with a belfast sink, flat-panel cabinets, white cabinets, engineered stone countertops, white splashback, stone tiled splashback, stainless steel appliances, cork flooring, an island and beige floors.
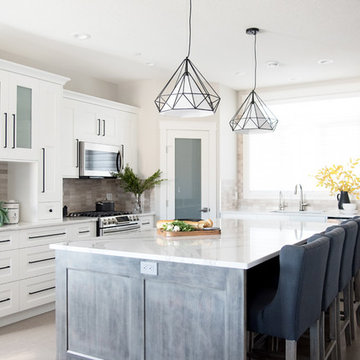
In the kitchen, white cabinetry feels so fresh + classic and the black hardware we chose is the perfect punctuation to draw attention to details in the millwork. We chose a backsplash that has both grey and brown tones while still feeling simple enough to coordinate perfectly with the veined quartz countertop. A large window over the sink provides the space with an ample amount of natural light but we added in these fun geometric pendants lights over the island to help define the space and tie in the black hardware. The island itself is custom-stained in a finish the clients hand selected; in fact, it was one of the first things chosen in the whole house! The flooring throughout the living room + kitchen space is a cork product which is durable yet soft underfoot and environmentally friendly. Points all around!
Photography by:
Jacksons Designs https://jacksondesigns.ca
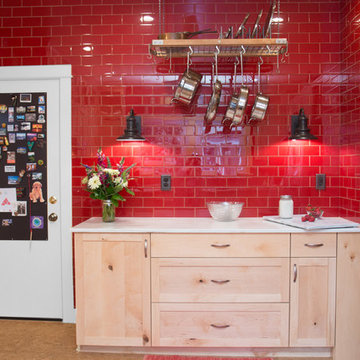
Inspiration for a medium sized bohemian u-shaped enclosed kitchen in Portland with a double-bowl sink, shaker cabinets, light wood cabinets, marble worktops, red splashback, porcelain splashback, stainless steel appliances, cork flooring, a breakfast bar and beige floors.
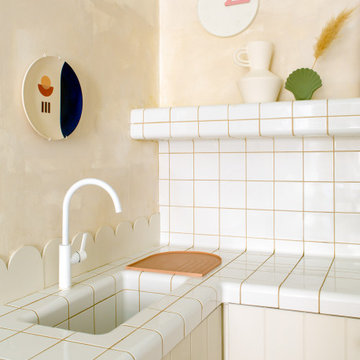
Bohemian open plan kitchen in Kent with beaded cabinets, beige cabinets, tile countertops, white splashback, ceramic splashback, cork flooring, beige floors and white worktops.
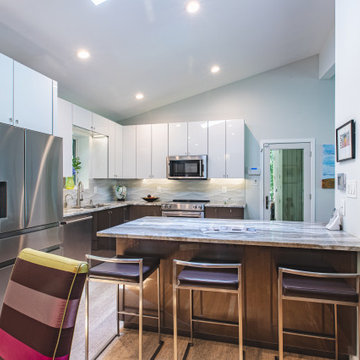
Inspiration for a medium sized midcentury u-shaped open plan kitchen in DC Metro with a single-bowl sink, flat-panel cabinets, white cabinets, quartz worktops, white splashback, porcelain splashback, stainless steel appliances, cork flooring, a breakfast bar, beige floors, multicoloured worktops and a vaulted ceiling.
Kitchen with Cork Flooring and Beige Floors Ideas and Designs
2
