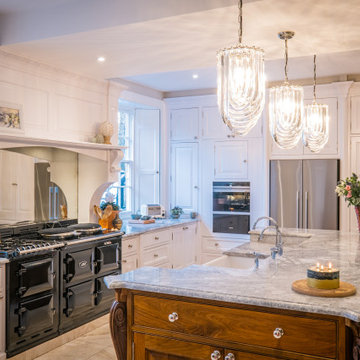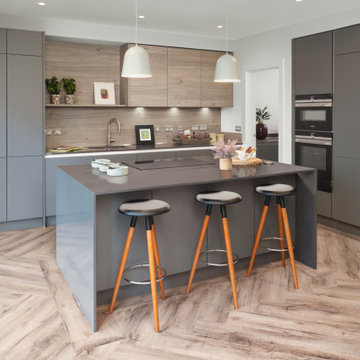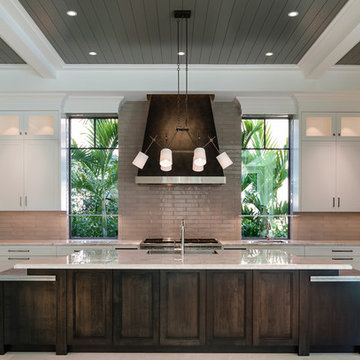Kitchen with Beige Floors and Grey Worktops Ideas and Designs
Refine by:
Budget
Sort by:Popular Today
1 - 20 of 11,298 photos
Item 1 of 3

Inspiration for a large classic kitchen in Surrey with a belfast sink, beaded cabinets, green cabinets, marble worktops, limestone flooring, an island, beige floors, grey worktops and a chimney breast.

Jurassic Kitchens worked closely with TFQ to ensure the kitchen fit into the building beautifully and with a solid worktop, white faced cabinetry and feature lighting, the kitchen is a showpiece and a fantastic space to congregate.

Contemporary galley kitchen in London with flat-panel cabinets, white cabinets, stainless steel appliances, light hardwood flooring, an island, beige floors, grey worktops and exposed beams.

Traditional l-shaped kitchen in Other with a belfast sink, beaded cabinets, white cabinets, stainless steel appliances, an island, beige floors and grey worktops.

Design ideas for a large traditional l-shaped kitchen in Manchester with a belfast sink, shaker cabinets, an island, grey cabinets, black appliances, light hardwood flooring, beige floors, grey worktops and exposed beams.

This is an example of a rural u-shaped kitchen in Surrey with a belfast sink, beaded cabinets, grey cabinets, beige floors, grey worktops and exposed beams.

We completed this dramatic Kensal Rise project in collaboration with Trevor Brown Architects, the firm responsible for refurbishing and extending our client’s home. The interior was designed with a view to creating a classic yet contemporary space for entertaining. A large roof light extending over the side return, and stylish crittall doors flood the room with natural light. This bright space is the perfect match for Little Greene’s striking, almost black, Obsidian Green hue. From the seating area to the internal doors, the statement monochrome palette brings a luxurious modern edge to our painted shaker furniture.

Inspiration for a classic u-shaped open plan kitchen in Surrey with a submerged sink, shaker cabinets, blue cabinets, marble worktops, mirror splashback, stainless steel appliances, limestone flooring, an island, beige floors, grey worktops and feature lighting.

This project is a beautiful example of stylish open plan living. Featuring tall cabinetry in Classic FF Carbon Grey paired with Advance Classic FF Merino on the base cabinets. The Silestone worktop in Dessert Silver has a suede finish with a 20mm shark-nose edging detail. The open shelving in Mountain Robina completes the contemporary monochrome look.

Design ideas for a contemporary l-shaped kitchen in Glasgow with flat-panel cabinets, grey cabinets, an island, beige floors and grey worktops.

Inspiration for a medium sized modern l-shaped open plan kitchen in Los Angeles with flat-panel cabinets, medium wood cabinets, grey splashback, ceramic splashback, stainless steel appliances, light hardwood flooring, an island, beige floors and grey worktops.

Coffee bar cabinet with retractable doors in open position. Internal lighting & wall-mounted pot filler. Countertop within cabinet detailed to include concealed drain. Microwave built-in below countertop without the use of a trim kit. View through kitchen pass-through to living room beyond. Leathered-quartzite countertops and distressed wood beams.

Small traditional single-wall kitchen in Other with laminate countertops, raised-panel cabinets, beige cabinets, white splashback, stone slab splashback, black appliances, grey worktops, laminate floors and beige floors.

Photo of a coastal kitchen in Portland Maine with a submerged sink, shaker cabinets, blue cabinets, white splashback, stainless steel appliances, light hardwood flooring, an island, beige floors, grey worktops and granite worktops.

Photo of a large contemporary galley open plan kitchen in Perth with an integrated sink, all styles of cabinet, white cabinets, limestone worktops, white splashback, cement tile splashback, integrated appliances, light hardwood flooring, an island, beige floors and grey worktops.

Кухонный гарнитур, дополненный стеллажом, стеновыми панелями и карнизом в классическом стиле, выглядит полностью встроенным. Гарнитур становится неотъемлемой частью всего интерьера. Это зрительно увеличивает пространство.
Архитектор: Егоров Кирилл
Текстиль: Егорова Екатерина
Фотограф: Спиридонов Роман
Стилист: Шимкевич Евгения

Our client had been living in her beautiful lakeside retreat for about 3 years. All around were stunning views of the lake and mountains, but the view from inside was minimal. It felt dark and closed off from the gorgeous waterfront mere feet away. She desired a bigger kitchen, natural light, and a contemporary look. Referred to JRP by a subcontractor our client walked into the showroom one day, took one look at the modern kitchen in our design center, and was inspired!
After talking about the frustrations of dark spaces and limitations when entertaining groups of friends, the homeowner and the JRP design team emerged with a new vision. Two walls between the living room and kitchen would be eliminated and structural revisions were needed for a common wall shared a wall with a neighbor. With the wall removals and the addition of multiple slider doors, the main level now has an open layout.
Everything in the home went from dark to luminous as sunlight could now bounce off white walls to illuminate both spaces. Our aim was to create a beautiful modern kitchen which fused the necessities of a functional space with the elegant form of the contemporary aesthetic. The kitchen playfully mixes frameless white upper with horizontal grain oak lower cabinets and a fun diagonal white tile backsplash. Gorgeous grey Cambria quartz with white veining meets them both in the middle. The large island with integrated barstool area makes it functional and a great entertaining space.
The master bedroom received a mini facelift as well. White never fails to give your bedroom a timeless look. The beautiful, bright marble shower shows what's possible when mixing tile shape, size, and color. The marble mosaic tiles in the shower pan are especially bold paired with black matte plumbing fixtures and gives the shower a striking visual.
Layers, light, consistent intention, and fun! - paired with beautiful, unique designs and a personal touch created this beautiful home that does not go unnoticed.
PROJECT DETAILS:
• Style: Contemporary
• Colors: Neutrals
• Countertops: Cambria Quartz, Luxury Series, Queen Anne
• Kitchen Cabinets: Slab, Overlay Frameless
Uppers: Blanco
Base: Horizontal Grain Oak
• Hardware/Plumbing Fixture Finish: Kitchen – Stainless Steel
• Lighting Fixtures:
• Flooring:
Hardwood: Siberian Oak with Fossil Stone finish
• Tile/Backsplash:
Kitchen Backsplash: White/Clear Glass
Master Bath Floor: Ann Sacks Benton Mosaics Marble
Master Bath Surround: Ann Sacks White Thassos Marble
Photographer: Andrew – Open House VC

This is an example of a classic kitchen/diner in Kansas City with a belfast sink, white cabinets, white splashback, metro tiled splashback, stainless steel appliances, light hardwood flooring, an island, beige floors, grey worktops and shaker cabinets.

Flori Engbrecht Photography
Design ideas for a rustic l-shaped kitchen in Other with a belfast sink, raised-panel cabinets, medium wood cabinets, grey splashback, metro tiled splashback, stainless steel appliances, light hardwood flooring, an island, beige floors and grey worktops.
Design ideas for a rustic l-shaped kitchen in Other with a belfast sink, raised-panel cabinets, medium wood cabinets, grey splashback, metro tiled splashback, stainless steel appliances, light hardwood flooring, an island, beige floors and grey worktops.

Photo of a large contemporary l-shaped kitchen/diner in Miami with a submerged sink, shaker cabinets, white cabinets, granite worktops, beige splashback, ceramic splashback, integrated appliances, an island, beige floors and grey worktops.
Kitchen with Beige Floors and Grey Worktops Ideas and Designs
1