Kitchen with Beige Floors and Multicoloured Worktops Ideas and Designs
Refine by:
Budget
Sort by:Popular Today
121 - 140 of 5,165 photos
Item 1 of 3
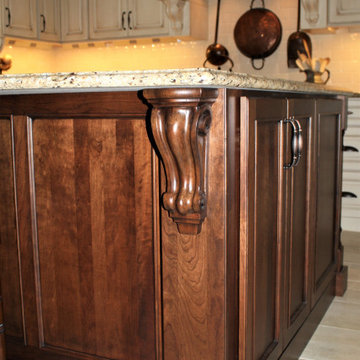
This sophisticated french country remodel added unbelievable charm to the homeowners large kitchen and dining space. With an off white perimeter and rich stained island the space feels elegant and well planned. Intricate details can be found throughout the kitchen, including glass inserts with mullion detail, corbels, large crown molding, decorative toe treatments, built-in wood hood, turned posts and contrasting hardware.
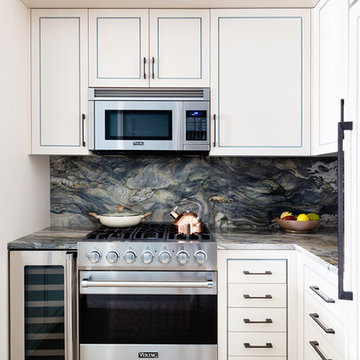
Brittany Ambridge
Photo of a small contemporary u-shaped kitchen in New York with a submerged sink, quartz worktops, multi-coloured splashback, stone slab splashback, integrated appliances, limestone flooring, an island, beige floors and multicoloured worktops.
Photo of a small contemporary u-shaped kitchen in New York with a submerged sink, quartz worktops, multi-coloured splashback, stone slab splashback, integrated appliances, limestone flooring, an island, beige floors and multicoloured worktops.
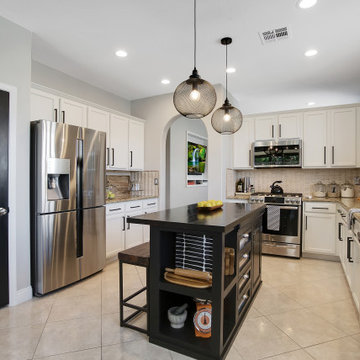
Photo of a classic u-shaped kitchen/diner in Las Vegas with a submerged sink, shaker cabinets, white cabinets, multi-coloured splashback, stainless steel appliances, an island, beige floors and multicoloured worktops.

From the street, it’s an impeccably designed English manor. Once inside, the best of that same storied architecture seamlessly meshes with modernism. This blend of styles was exactly the vibe three-decades-running Houston homebuilder Chris Sims, founder and CEO of Sims Luxury Builders, wanted to convey with the $5.2 million show-home in Houston’s coveted Tanglewood neighborhood. “Our goal was to uniquely combine classic and Old World with clean and modern in both the architectural design as well as the interior finishes,” Chris says.
Their aesthetic inspiration is clearly evident in the 8,000-square-foot showcase home’s luxurious gourmet kitchen. It is an exercise in grey and white—and texture. To achieve their vision, the Sims turned to Cantoni. “We had a wonderful experience working with Cantoni several years ago on a client’s home, and were pleased to repeat that success on this project,” Chris says.
Cantoni designer Amy McFall, who was tasked with designing the kitchen, promptly took to the home’s beauty. Situated on a half-acre corner lot with majestic oak trees, it boasts simplistic and elegant interiors that allow the detailed architecture to shine. The kitchen opens directly to the family room, which holds a brick wall, beamed ceilings, and a light-and-bright stone fireplace. The generous space overlooks the outdoor pool. With such a large area to work with, “we needed to give the kitchen its own, intimate feel,” Amy says.
To that end, Amy integrated dark grey, high-gloss lacquer cabinetry from our Atelier Collection. by Aster Cucine with dark grey oak cabinetry, mixing finishes throughout to add depth and texture. Edginess came by way of custom, heavily veined Calacatta Viola marble on both the countertops and backsplash.
The Sims team, meanwhile, insured the layout lent itself to minimalism. “With the inclusion of the scullery and butler’s pantry in the design, we were able to minimize the storage needed in the kitchen itself,” Chris says. “This allowed for the clean, minimalist cabinetry, giving us the creative freedom to go darker with the cabinet color and really make a bold statement in the home.”
It was exactly the look they wanted—textural and interesting. “The juxtaposition of ultra-modern kitchen cabinetry and steel windows set against the textures of the wood floors, interior brick, and trim detailing throughout the downstairs provided a fresh take on blending classic and modern,” Chris says. “We’re thrilled with the result—it is showstopping.”
They were equally thrilled with the design process. “Amy was incredibly responsive, helpful and knowledgeable,” Chris says. “It was a pleasure working with her and the entire Cantoni team.”
Check out the kitchen featured in Modern Luxury Interiors Texas’ annual “Ode to Texas Real Estate” here.
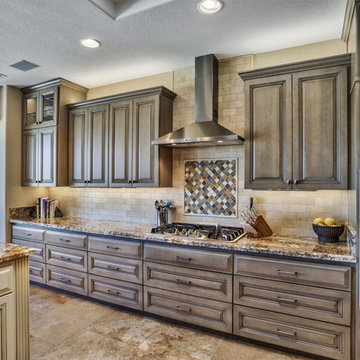
This bright and open kitchen was designed with beautiful custom cabinetry to provide ample storage. The stone counter tops and back splashes are enhanced with custom mosaic tiles above the range top, and the custom stainless steel range hood provides a clean balance.
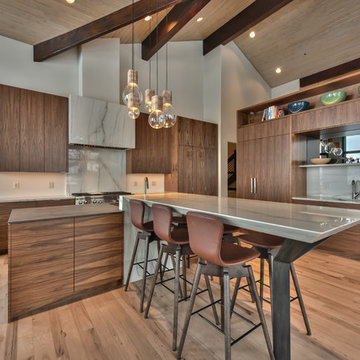
Bret Osswald Photography
Large contemporary l-shaped open plan kitchen in Salt Lake City with a submerged sink, flat-panel cabinets, dark wood cabinets, marble worktops, multi-coloured splashback, marble splashback, integrated appliances, light hardwood flooring, multiple islands, beige floors and multicoloured worktops.
Large contemporary l-shaped open plan kitchen in Salt Lake City with a submerged sink, flat-panel cabinets, dark wood cabinets, marble worktops, multi-coloured splashback, marble splashback, integrated appliances, light hardwood flooring, multiple islands, beige floors and multicoloured worktops.
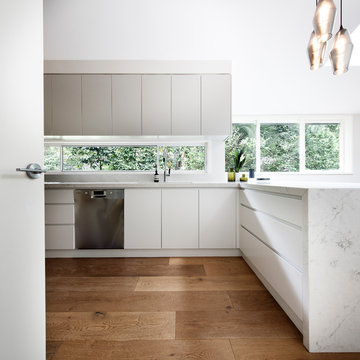
Design ideas for a large midcentury galley kitchen pantry in Sydney with a submerged sink, flat-panel cabinets, grey cabinets, engineered stone countertops, window splashback, stainless steel appliances, light hardwood flooring, a breakfast bar, beige floors and multicoloured worktops.
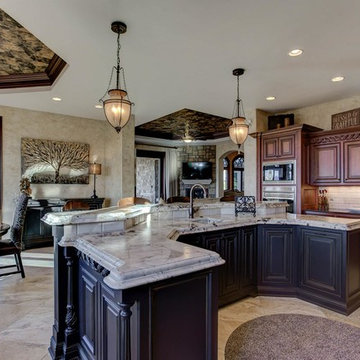
This is an example of a large mediterranean u-shaped kitchen/diner in Denver with a submerged sink, raised-panel cabinets, dark wood cabinets, granite worktops, beige splashback, stone tiled splashback, integrated appliances, ceramic flooring, an island, beige floors and multicoloured worktops.
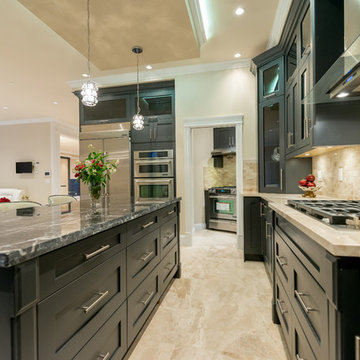
This is an example of a large contemporary u-shaped open plan kitchen in Vancouver with a submerged sink, shaker cabinets, black cabinets, granite worktops, beige splashback, stone tiled splashback, stainless steel appliances, marble flooring, an island, beige floors and multicoloured worktops.
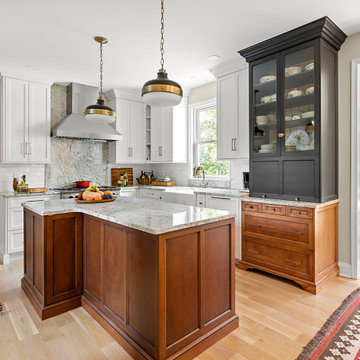
Hutch piece on the end is painted in a black paint, with a mustard paint and glazed beaded board back with clear beveled glass inserts. The island is stained with glaze on cherry wood. The floor is 5" white oak.
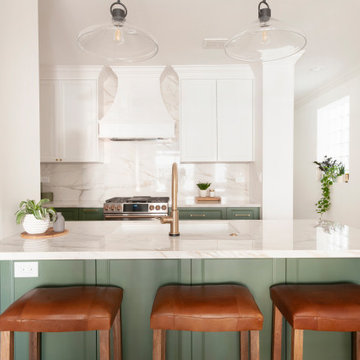
A Kitchen Renovation Transcending Boundaries. This project showcases a dramatic transformation, merging functionality and style seamlessly. With a reimagined layout, strategic plumbing and lighting placements, this kitchen is a modern marvel. Custom green and white cabinetry with intricate molding add a touch of sophistication while offering ample storage. The crowning jewel, custom porcelain countertops and a matching backsplash, introduce a level of luxury that's unparalleled. A harmonious blend of form and function, this kitchen renovation transcends expectations, setting a new standard for culinary and design enthusiasts alike."
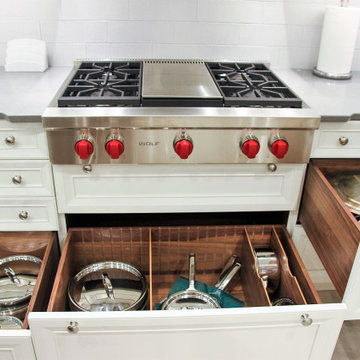
Large and various sized drawers provide unique and versatile storage of pots, pans and utensils, while providing easy access to all.
This is an example of a large classic l-shaped kitchen/diner in Houston with recessed-panel cabinets, white cabinets, engineered stone countertops, white splashback, metro tiled splashback, stainless steel appliances, a submerged sink, porcelain flooring, an island, beige floors and multicoloured worktops.
This is an example of a large classic l-shaped kitchen/diner in Houston with recessed-panel cabinets, white cabinets, engineered stone countertops, white splashback, metro tiled splashback, stainless steel appliances, a submerged sink, porcelain flooring, an island, beige floors and multicoloured worktops.
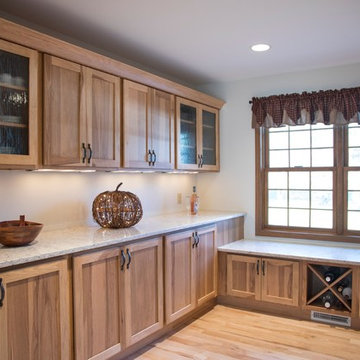
By removing the wall between the dining room and kitchen, we were able to open up the space—fit for entertaining—and build ample storage, conveniently accessed from both the kitchen and dining room.
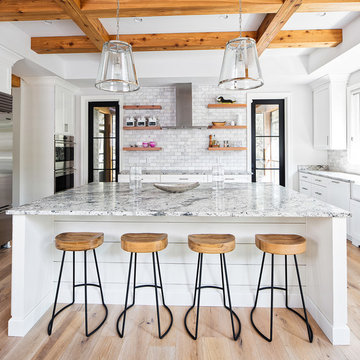
Design ideas for a beach style kitchen in Other with a belfast sink, shaker cabinets, white cabinets, multi-coloured splashback, light hardwood flooring, an island, beige floors, multicoloured worktops, granite worktops and marble splashback.
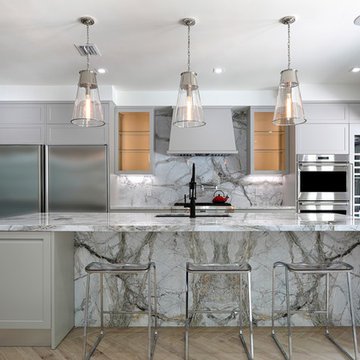
This is an example of a large coastal galley kitchen in Miami with a submerged sink, grey cabinets, marble worktops, multi-coloured splashback, stainless steel appliances, light hardwood flooring, an island, beige floors, multicoloured worktops, shaker cabinets and stone slab splashback.
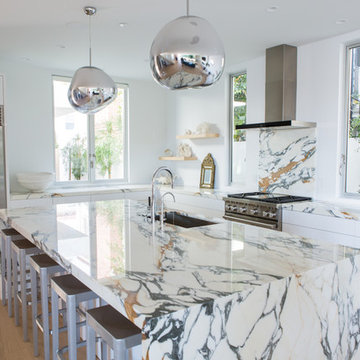
Contractor: Don Patton | Interior Designer: Nancy Richley | Photographer: Ari Moshayedi
Featured in Coast Magazine March 2019 issue; pages 58-63
Click website link to view
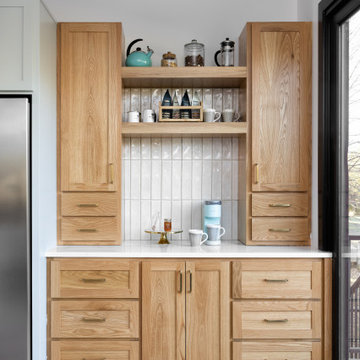
Design ideas for a large galley open plan kitchen in Kansas City with a belfast sink, recessed-panel cabinets, blue cabinets, engineered stone countertops, multi-coloured splashback, engineered quartz splashback, stainless steel appliances, light hardwood flooring, an island, beige floors and multicoloured worktops.
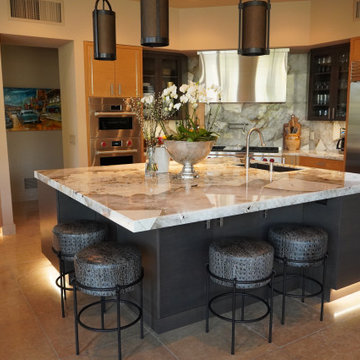
Kitchen Remodel After Photos.
This is an example of a large contemporary u-shaped kitchen/diner in Phoenix with a single-bowl sink, flat-panel cabinets, dark wood cabinets, quartz worktops, multi-coloured splashback, stone slab splashback, stainless steel appliances, limestone flooring, multiple islands, beige floors and multicoloured worktops.
This is an example of a large contemporary u-shaped kitchen/diner in Phoenix with a single-bowl sink, flat-panel cabinets, dark wood cabinets, quartz worktops, multi-coloured splashback, stone slab splashback, stainless steel appliances, limestone flooring, multiple islands, beige floors and multicoloured worktops.
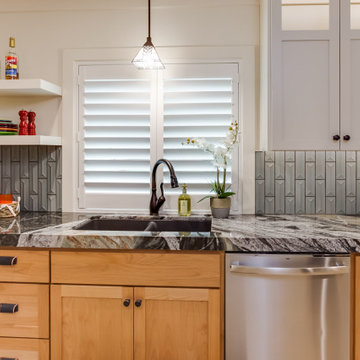
Our homeowner has an extensive collection of native american baskets and artwork...so we chose to use this matte glazed porcelain backsplash tile as a reference to her heirloom collection.
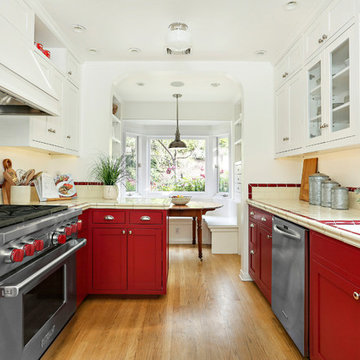
Traditional galley kitchen/diner in Los Angeles with a submerged sink, shaker cabinets, red cabinets, beige splashback, metro tiled splashback, stainless steel appliances, medium hardwood flooring, no island, beige floors and multicoloured worktops.
Kitchen with Beige Floors and Multicoloured Worktops Ideas and Designs
7