Kitchen with Yellow Splashback and Beige Floors Ideas and Designs
Refine by:
Budget
Sort by:Popular Today
1 - 20 of 458 photos
Item 1 of 3

Design ideas for a medium sized classic single-wall open plan kitchen in London with light hardwood flooring, beige floors, a built-in sink, flat-panel cabinets, green cabinets, yellow splashback, marble splashback, coloured appliances, an island and white worktops.
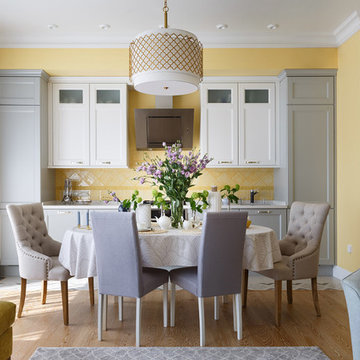
Medium sized classic single-wall kitchen/diner in Saint Petersburg with a submerged sink, grey cabinets, engineered stone countertops, yellow splashback, ceramic splashback, stainless steel appliances, porcelain flooring, beige floors, recessed-panel cabinets and no island.

Medium sized modern single-wall kitchen pantry in Detroit with a submerged sink, shaker cabinets, grey cabinets, quartz worktops, yellow splashback, porcelain splashback, integrated appliances, light hardwood flooring, an island, beige floors and grey worktops.

A formerly walled in kitchen can finally breathe, and the cook can talk to his/her family or guests in this Denver remodel. Same footprint, but feels and works 5x better! Caesarstone counters and splash,

The custom kitchen is truly the heart of this renovation and the ideal spot for entertaining. The floor-to-ceiling shaker-style custom cabinets with modern bronze hardware, are finished in Sherwin Williams Pewter Green, a trendy but timeless color choice that perfectly complement the oversized kitchen island and countertops topped with sleek black leathered granite. The large, new island is the centerpiece of this designer kitchen and serves as a multifunctional hub. Anchoring the space is an eye-catching focal wall showcasing a stylish white plaster vent hood positioned above a Wolf Induction Cooktop with a stunning Calcutta Classic marble backsplash with ledge.

sala da pranzo
Photo of a medium sized contemporary single-wall kitchen/diner in Rome with a double-bowl sink, flat-panel cabinets, white cabinets, laminate countertops, yellow splashback, porcelain splashback, white appliances, light hardwood flooring, no island, beige floors and white worktops.
Photo of a medium sized contemporary single-wall kitchen/diner in Rome with a double-bowl sink, flat-panel cabinets, white cabinets, laminate countertops, yellow splashback, porcelain splashback, white appliances, light hardwood flooring, no island, beige floors and white worktops.

Designer: Ivan Pozdnyakov Foto: Alexander Volodin
Design ideas for a medium sized scandi single-wall kitchen/diner in Moscow with a submerged sink, flat-panel cabinets, yellow cabinets, engineered stone countertops, yellow splashback, ceramic splashback, white appliances, porcelain flooring, no island, beige floors and white worktops.
Design ideas for a medium sized scandi single-wall kitchen/diner in Moscow with a submerged sink, flat-panel cabinets, yellow cabinets, engineered stone countertops, yellow splashback, ceramic splashback, white appliances, porcelain flooring, no island, beige floors and white worktops.
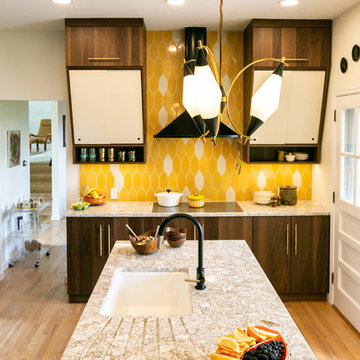
Featuring a delightful blend of white and yellow kitchen tiles from Fireclay Tile, this sunny kitchen's honey-comb inspired backsplash is especially buzz-worthy. Sample handmade kitchen tiles and more at FireclayTile.com.
FIRECLAY TILE SHOWN
Picket Tile Pattern in Tuolumne
Picket Tile Pattern in Gardenia
DESIGN
TVL Creative
PHOTOS
Rebecca Todd
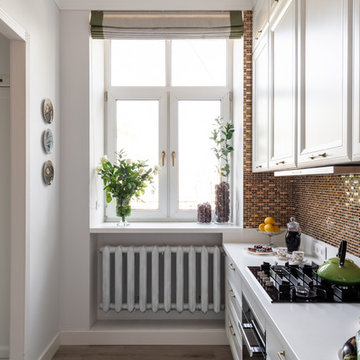
фотограф: Василий Буланов
Medium sized classic l-shaped enclosed kitchen in Moscow with a submerged sink, raised-panel cabinets, white cabinets, composite countertops, yellow splashback, mosaic tiled splashback, stainless steel appliances, laminate floors, beige floors and white worktops.
Medium sized classic l-shaped enclosed kitchen in Moscow with a submerged sink, raised-panel cabinets, white cabinets, composite countertops, yellow splashback, mosaic tiled splashback, stainless steel appliances, laminate floors, beige floors and white worktops.
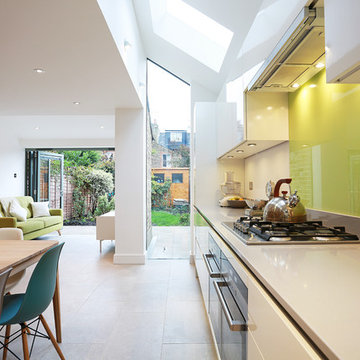
Image: Fine House Studio © 2015 Houzz
Photo of a large contemporary kitchen/diner in London with glass tiled splashback, porcelain flooring, no island, a submerged sink, flat-panel cabinets, white cabinets, engineered stone countertops, yellow splashback, stainless steel appliances and beige floors.
Photo of a large contemporary kitchen/diner in London with glass tiled splashback, porcelain flooring, no island, a submerged sink, flat-panel cabinets, white cabinets, engineered stone countertops, yellow splashback, stainless steel appliances and beige floors.

The Break Room Remodeling Project for Emerson Company aimed to transform the existing break room into a modern, functional, and aesthetically pleasing space. The comprehensive renovation included countertop replacement, flooring installation, cabinet refurbishment, and a fresh coat of paint. The goal was to create an inviting and comfortable environment that enhanced employee well-being, fostered collaboration, and aligned with Emerson Company's image.
Scope of Work:
Countertop Replacement, Flooring Installation, Cabinet Refurbishment, Painting, Lighting Enhancement, Furniture and Fixtures, Design and Layout, Timeline and Project Management
Benefits and Outcomes:
Enhanced Employee Experience, Improved Productivity, Enhanced Company Image, Higher Retention Rates
The Break Room Remodeling Project at Emerson Company successfully elevated the break room into a modern and functional space that aligned with the company's values and enhanced the overall work environment.
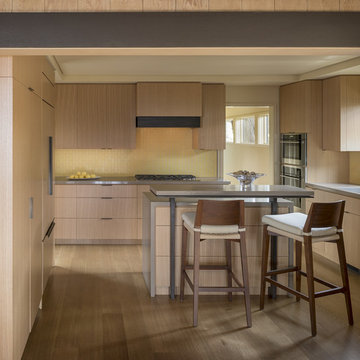
Inspiration for a medium sized modern u-shaped enclosed kitchen in Other with a submerged sink, flat-panel cabinets, light wood cabinets, yellow splashback, porcelain splashback, integrated appliances, light hardwood flooring, an island, beige floors and grey worktops.
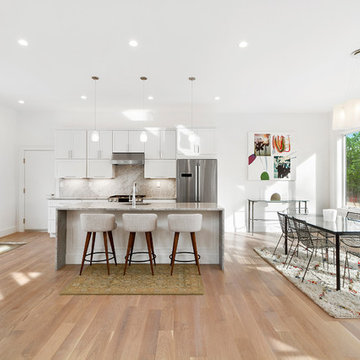
This is an example of a medium sized u-shaped kitchen/diner in New York with white cabinets, marble worktops, yellow splashback, stone slab splashback, stainless steel appliances, light hardwood flooring, an island, beige floors and white worktops.
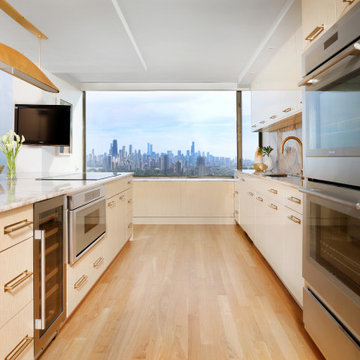
Open kitchen layout makes the most of the spectacular view of the Chicago skyline and Lake Michigan in this modern, high gloss kitchen.
This is an example of a medium sized modern galley kitchen/diner in Chicago with flat-panel cabinets, white cabinets, quartz worktops, an island, a single-bowl sink, yellow splashback, stone slab splashback, stainless steel appliances, light hardwood flooring, beige floors and white worktops.
This is an example of a medium sized modern galley kitchen/diner in Chicago with flat-panel cabinets, white cabinets, quartz worktops, an island, a single-bowl sink, yellow splashback, stone slab splashback, stainless steel appliances, light hardwood flooring, beige floors and white worktops.
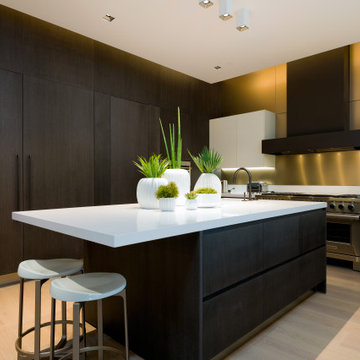
Photo of a large contemporary u-shaped kitchen in Dallas with flat-panel cabinets, dark wood cabinets, yellow splashback, integrated appliances, an island, beige floors and white worktops.
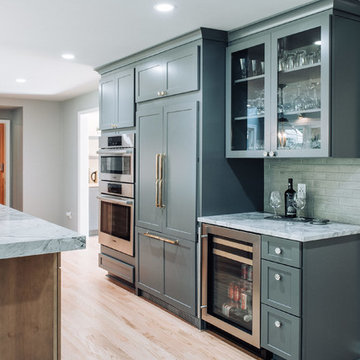
Inspiration for a medium sized modern single-wall kitchen pantry in Detroit with a submerged sink, shaker cabinets, grey cabinets, quartz worktops, yellow splashback, porcelain splashback, integrated appliances, light hardwood flooring, an island, beige floors and grey worktops.
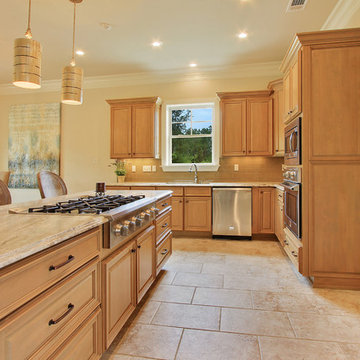
Design ideas for a medium sized traditional l-shaped open plan kitchen in New Orleans with recessed-panel cabinets, light wood cabinets, quartz worktops, yellow splashback, ceramic splashback, stainless steel appliances, porcelain flooring, an island, beige floors and beige worktops.
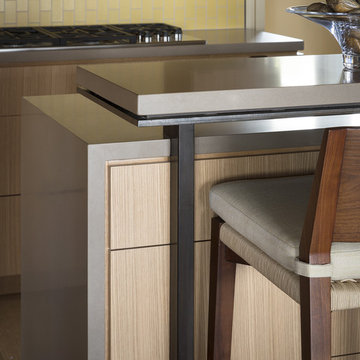
Photo of a medium sized modern u-shaped enclosed kitchen in Other with a submerged sink, flat-panel cabinets, light wood cabinets, yellow splashback, porcelain splashback, integrated appliances, light hardwood flooring, an island, beige floors and grey worktops.

Kitchen remodel in 1915 home.
Classic u-shaped kitchen/diner in Minneapolis with a belfast sink, white cabinets, soapstone worktops, yellow splashback, ceramic splashback, stainless steel appliances, light hardwood flooring, an island, black worktops, shaker cabinets and beige floors.
Classic u-shaped kitchen/diner in Minneapolis with a belfast sink, white cabinets, soapstone worktops, yellow splashback, ceramic splashback, stainless steel appliances, light hardwood flooring, an island, black worktops, shaker cabinets and beige floors.

We designed this kitchen around a Wedgwood stove in a 1920s brick English farmhouse in Trestle Glenn. The concept was to mix classic design with bold colors and detailing.
Photography by: Indivar Sivanathan www.indivarsivanathan.com
Kitchen with Yellow Splashback and Beige Floors Ideas and Designs
1