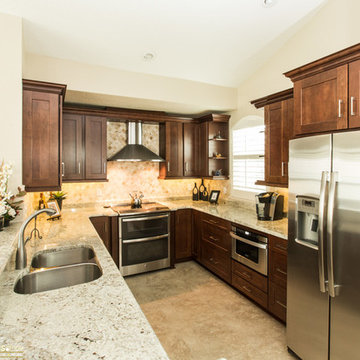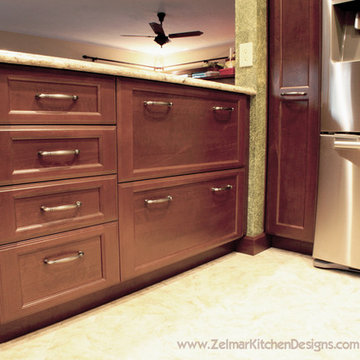Kitchen with Beige Splashback and a Breakfast Bar Ideas and Designs
Refine by:
Budget
Sort by:Popular Today
1 - 20 of 15,813 photos
Item 1 of 3

Simon Taylor Furniture was commissioned to undertake the full refurbishment of an existing kitchen space in a Victorian railway cottage in a small village, near Aylesbury. The clients were seeking a light, bright traditional Shaker kitchen that would include plenty of storage and seating for two people. In addition to removing the old kitchen, they also laid a new floor using 60 x60cm floor tiles in Lakestone Ivory Matt by Minoli, prior to installing the new kitchen.
All cabinetry was handmade at the Simon Taylor Furniture cabinet workshop in Bierton, near Aylesbury, and it was handpainted in Skimming Stone by Farrow & Ball. The Shaker design includes cot bead frames with Ovolo bead moulding on the inner edge of each door, with tongue and groove panelling in the peninsula recess and as end panels to add contrast. Above the tall cabinetry and overhead cupboards is the Simon Taylor Furniture classic cornice to the ceiling. All internal carcases and dovetail drawer boxes are made of oak, with open shelving in oak as an accent detail. The white window pelmets feature the same Ovolo design with LED lighting at the base, and were also handmade at the workshop. The worktops and upstands, featured throughout the kitchen, are made from 20mm thick quartz with a double pencil edge in Vicenza by CRL Stone.
The working kitchen area was designed in an L-shape with a wet run beneath the main feature window and the cooking run against an internal wall. The wet run includes base cabinets for bins and utility items in addition to a 60cm integrated dishwasher by Siemens with deep drawers to one side. At the centre is a farmhouse sink by Villeroy & Boch with a dual lever mixer tap by Perrin & Rowe.
The overhead cabinetry for the cooking run includes three storage cupboards and a housing for a 45cm built-in Microwave by Siemens. The base cabinetry beneath includes two sets of soft-opening cutlery and storage drawers on either side of a Britannia range cooker that the clients already owned. Above the glass splashback is a concealed canopy hood, also by Siemens.
Intersecting the 16sq. metre space is a stylish curved peninsula with a tongue and grooved recess beneath the worktop that has space for two counter stools, a feature that was integral to the initial brief. At the curved end of the peninsula is a double-door crockery cabinet and on the wall above it are open shelves in oak, inset with LED downlights, next to a tall white radiator by Zehnder.
To the left of the peninsula is an integrated French Door fridge freezer by Fisher & Paykel on either side of two tall shallow cabinets, which are installed into a former doorway to a utility room, which now has a new doorway next to it. The cabinetry door fronts feature a broken façade to add further detail to this Shaker kitchen. Directly opposite the fridge freezer, the corner space next to doors that lead to the formal dining room now has a tall pantry larder with oak internal shelving and spice racks inside the double doors. All cup handles and ball knobs are by Hafele.

This is an example of a medium sized contemporary u-shaped open plan kitchen in Nantes with a submerged sink, flat-panel cabinets, white cabinets, wood worktops, beige splashback, wood splashback, integrated appliances, light hardwood flooring, a breakfast bar, beige floors and beige worktops.
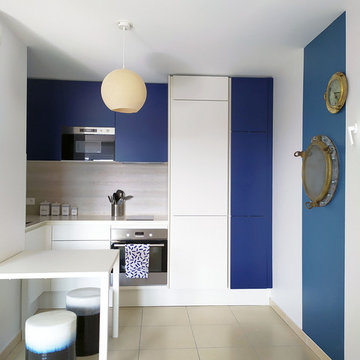
Design ideas for a nautical u-shaped kitchen in Nice with flat-panel cabinets, blue cabinets, beige splashback, stainless steel appliances, a breakfast bar, beige floors and white worktops.

Stephanie Russo Photography
Photo of a small rural single-wall open plan kitchen in Phoenix with a belfast sink, shaker cabinets, white cabinets, wood worktops, beige splashback, stone tiled splashback, stainless steel appliances, laminate floors, a breakfast bar and grey floors.
Photo of a small rural single-wall open plan kitchen in Phoenix with a belfast sink, shaker cabinets, white cabinets, wood worktops, beige splashback, stone tiled splashback, stainless steel appliances, laminate floors, a breakfast bar and grey floors.
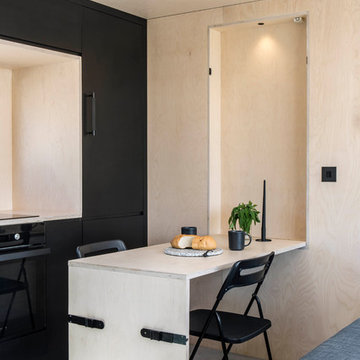
Lucy Walters Photography
Design ideas for a scandi kitchen in Oxfordshire with flat-panel cabinets, black cabinets, beige splashback, wood splashback, black appliances, concrete flooring, a breakfast bar, grey floors and beige worktops.
Design ideas for a scandi kitchen in Oxfordshire with flat-panel cabinets, black cabinets, beige splashback, wood splashback, black appliances, concrete flooring, a breakfast bar, grey floors and beige worktops.

Сергей Ананьев
Design ideas for a medium sized contemporary u-shaped kitchen/diner in Moscow with a single-bowl sink, flat-panel cabinets, green cabinets, composite countertops, ceramic splashback, porcelain flooring, multi-coloured floors, white worktops, beige splashback, black appliances and a breakfast bar.
Design ideas for a medium sized contemporary u-shaped kitchen/diner in Moscow with a single-bowl sink, flat-panel cabinets, green cabinets, composite countertops, ceramic splashback, porcelain flooring, multi-coloured floors, white worktops, beige splashback, black appliances and a breakfast bar.

Архитекторы : Стародубцев Алексей, Дорофеева Антонина, фотограф: Дина Александрова
This is an example of a small contemporary galley enclosed kitchen in Moscow with a submerged sink, flat-panel cabinets, a breakfast bar, beige floors, beige cabinets, beige splashback, integrated appliances and beige worktops.
This is an example of a small contemporary galley enclosed kitchen in Moscow with a submerged sink, flat-panel cabinets, a breakfast bar, beige floors, beige cabinets, beige splashback, integrated appliances and beige worktops.
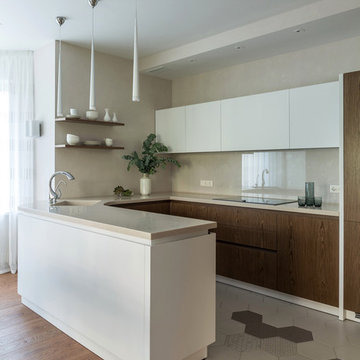
Виктор Чернышов
Medium sized contemporary u-shaped open plan kitchen in Moscow with an integrated sink, flat-panel cabinets, beige splashback and a breakfast bar.
Medium sized contemporary u-shaped open plan kitchen in Moscow with an integrated sink, flat-panel cabinets, beige splashback and a breakfast bar.

Stacey Goldberg
Photo of a traditional u-shaped kitchen in DC Metro with a belfast sink, shaker cabinets, beige cabinets, beige splashback, metro tiled splashback, stainless steel appliances, medium hardwood flooring and a breakfast bar.
Photo of a traditional u-shaped kitchen in DC Metro with a belfast sink, shaker cabinets, beige cabinets, beige splashback, metro tiled splashback, stainless steel appliances, medium hardwood flooring and a breakfast bar.

Designer: Terri Sears
Photography: Melissa M. Mills
This is an example of a medium sized retro u-shaped kitchen/diner in Nashville with a submerged sink, flat-panel cabinets, medium wood cabinets, engineered stone countertops, beige splashback, mosaic tiled splashback, stainless steel appliances, a breakfast bar, light hardwood flooring, brown floors and beige worktops.
This is an example of a medium sized retro u-shaped kitchen/diner in Nashville with a submerged sink, flat-panel cabinets, medium wood cabinets, engineered stone countertops, beige splashback, mosaic tiled splashback, stainless steel appliances, a breakfast bar, light hardwood flooring, brown floors and beige worktops.
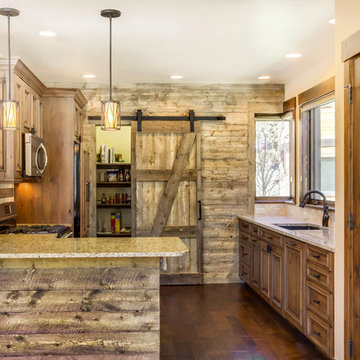
Michael Yearout
Design ideas for a small rustic u-shaped enclosed kitchen in Denver with a submerged sink, recessed-panel cabinets, medium wood cabinets, terrazzo worktops, beige splashback, stone tiled splashback, stainless steel appliances, medium hardwood flooring and a breakfast bar.
Design ideas for a small rustic u-shaped enclosed kitchen in Denver with a submerged sink, recessed-panel cabinets, medium wood cabinets, terrazzo worktops, beige splashback, stone tiled splashback, stainless steel appliances, medium hardwood flooring and a breakfast bar.
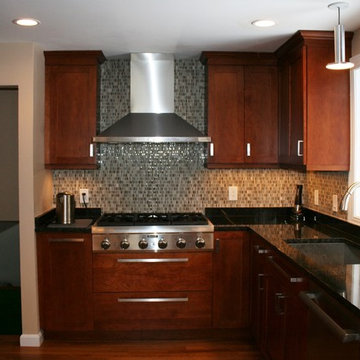
UltraCraft Shaker door style in cherry wood with an amber stain. Ubatuba granite and a glass and stone mosaic backsplash
This is an example of a large traditional u-shaped kitchen/diner in Boston with a submerged sink, shaker cabinets, medium wood cabinets, granite worktops, beige splashback, glass tiled splashback, stainless steel appliances, medium hardwood flooring and a breakfast bar.
This is an example of a large traditional u-shaped kitchen/diner in Boston with a submerged sink, shaker cabinets, medium wood cabinets, granite worktops, beige splashback, glass tiled splashback, stainless steel appliances, medium hardwood flooring and a breakfast bar.
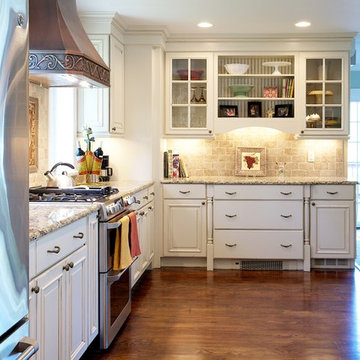
Medium sized mediterranean u-shaped open plan kitchen in New York with raised-panel cabinets, white cabinets, beige splashback, stainless steel appliances, a submerged sink, granite worktops, ceramic splashback, medium hardwood flooring, a breakfast bar and brown floors.
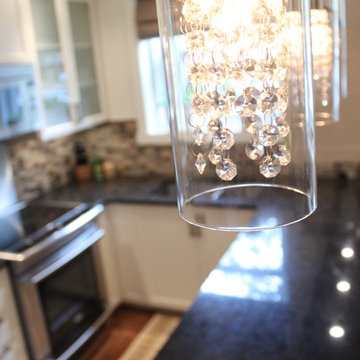
Condo renovation and design by SCD Design & Constructions. Truly own your condo and own who you are by customizing your condo to fit you! Make your kitchen fashionable and functional by adding breakfast nook! Add much more style with a tiled backsplash and crystal accented lighting! bring your lifestyle to new heights with SCD Design & Constructions!

© Deborah Scannell Photography
Small traditional u-shaped kitchen/diner in Charlotte with flat-panel cabinets, white cabinets, granite worktops, beige splashback, stone tiled splashback, stainless steel appliances, medium hardwood flooring and a breakfast bar.
Small traditional u-shaped kitchen/diner in Charlotte with flat-panel cabinets, white cabinets, granite worktops, beige splashback, stone tiled splashback, stainless steel appliances, medium hardwood flooring and a breakfast bar.

This end of the kitchen was originally walled off into two separate rooms. A smaller room was on the left which was a larder and the right had a small eating area for servants., hence the two different sized windows. I created a large sweeping curved to over a support beam that was structurally required once the walls were removed and then completed the curve with custom designed brackets. The custom built banquette has a leather seat and fabric back. The table I designed and a local worker made it from a felled walnut tree on the property.
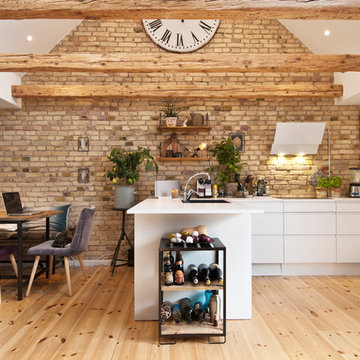
Design ideas for a rustic u-shaped open plan kitchen in Aalborg with a submerged sink, flat-panel cabinets, white cabinets, beige splashback, brick splashback, light hardwood flooring, a breakfast bar, beige floors and white worktops.
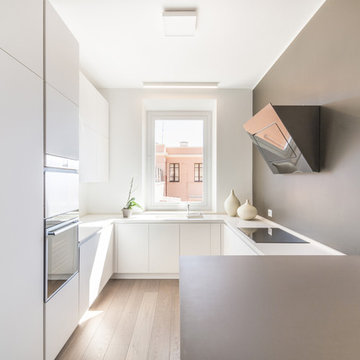
Cédric Dasesson
Design ideas for a medium sized contemporary u-shaped enclosed kitchen in Cagliari with light hardwood flooring, flat-panel cabinets, white cabinets, beige splashback, stainless steel appliances and a breakfast bar.
Design ideas for a medium sized contemporary u-shaped enclosed kitchen in Cagliari with light hardwood flooring, flat-panel cabinets, white cabinets, beige splashback, stainless steel appliances and a breakfast bar.
Kitchen with Beige Splashback and a Breakfast Bar Ideas and Designs
1
