Kitchen with Beige Splashback and a Feature Wall Ideas and Designs
Refine by:
Budget
Sort by:Popular Today
1 - 20 of 82 photos
Item 1 of 3

This kitchen's white-washed walls and smooth polished concrete floor make this a truly contemporary space. The challenge was to ensure that it also then felt homely and comfortable so we added brick slips as a feature wall on the kitchen side which adds a lovely warmth and texture to the room. The dark blue kitchen units also ground the kitchen in the space and are a striking contrast against the concrete floor.
The glazing stretches the entire width of the property to maximise the views of the garden.
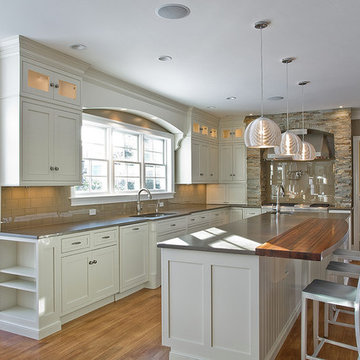
This is an example of a rural u-shaped kitchen in Boston with shaker cabinets, wood worktops, beige splashback, grey cabinets, stainless steel appliances, glass tiled splashback and a feature wall.
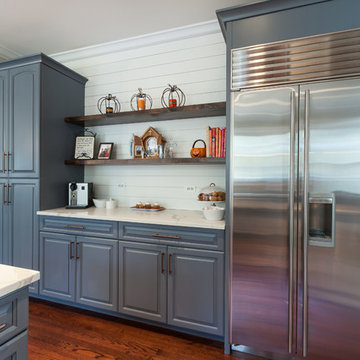
We took this 15-year-old kitchen that was finished in oak stained cabinets and refinished them in BM White Dove and SW Storm Cloud to a modern farmhouse look. Along with that we removed a few upper cabinets to create a buffet style with floating shelves and shiplap on the wall. Also modified the hood and sink cabinet to accommodate a farmhouse sink. Calacatta quartz finishes these cabinets and look off.
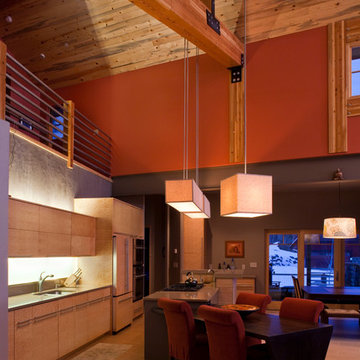
The Rendesvous Residence features a kitchen that is particularly suited to the clients' social style of cooking and entertaining. Guests are welcome to join in the action and share in the comfort of the home at the same time.
Photo courtesy New Mountain Design

Проект: Bolshevik
Площадь: 40 м2
Год реализации: 2018
Местоположение: Москва
Фотограф: Денис Красиков
Над проектом работали: Анастасия Стручкова, Денис Красиков, Марина Цой, Оксана Стручкова
Проект апартаментов для молодой девушки из Москвы. Главной задачей проекта было создать стильное интересное помещение. Заказчица увлекается книгами и кальянами, поэтому надо было предусмотреть полки для книг и места для отдыха. А готовить не любит, и кухня должна быть максимально компактной.
В качестве основного стиля был выбран минимализм с элементами лофта. Само пространство с высокими потолками, балками на потолке и панорамным окном уже задавало особое настроение. При перепланировке решено было использовать минимум перегородок. На стене между кухней-гостиной и гардеробом прорезано большое лофтовое окно, которое пропускает свет и визуально связывает два пространства.
Основная цветовая гамма — монохром. Светло-серые стены, потолок и текстиль, темный пол, черные металлические элементы, и немного светлого дерева на фасадах корпусной мебели. Сдержанную и строгую цветовую гамму разбавляют яркие акцентные детали: желтая конструкция кровати, красная рама зеркала в прихожей и разноцветные детали стеллажа под окном.
В помещении предусмотрено несколько сценариев освещения. Для равномерного освещения всего пространства используются поворотные трековые и точечные светильники. Зона кухни и спальни украшены минималистичными металлическими люстрами. В зоне отдыха на подоконнике - бра для чтения.
В пространстве используется минимум декора, только несколько черно-белых постеров и декоративные подушки на подоконнике. Главный элемент декора - постер с пандой, который добавляет пространству обаяния и неформальности.

Classic open plan kitchen in Minneapolis with shaker cabinets, white cabinets, beige splashback, stainless steel appliances, slate splashback and a feature wall.
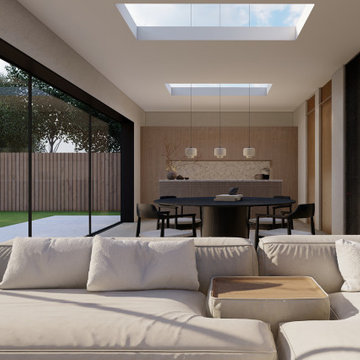
Designed by our passionate team of designers. We were approached to extend and renovate this property in a small riverside village. Taking strong ques from Japanese design to influence the interior layout and architectural details.
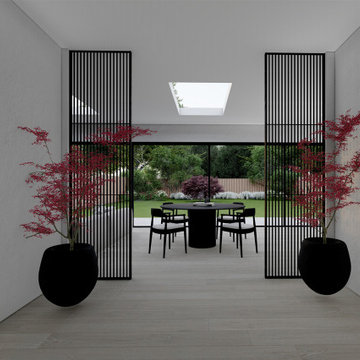
Designed by our passionate team of designers. We were approached to extend and renovate this property in a small riverside village. Taking strong ques from Japanese design to influence the interior layout and architectural details.
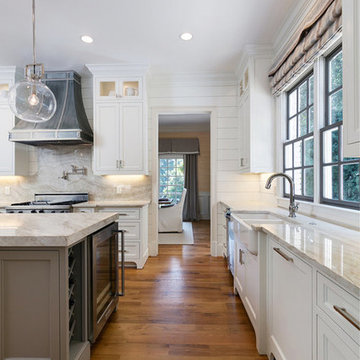
Photo of a large classic u-shaped kitchen/diner in Atlanta with a belfast sink, recessed-panel cabinets, grey cabinets, quartz worktops, beige splashback, stone slab splashback, stainless steel appliances, medium hardwood flooring, an island, brown floors, beige worktops and a feature wall.
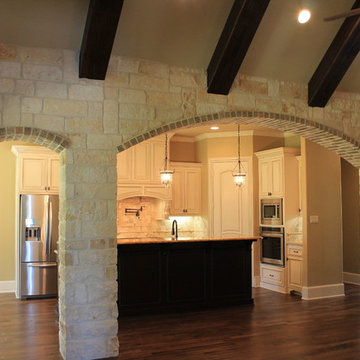
Stone and brick archway into the kitchen gives this custom home an elegant and unique look. www.mckinneyhomesllc.com
This is an example of a classic l-shaped kitchen/diner in Dallas with a submerged sink, raised-panel cabinets, distressed cabinets, granite worktops, beige splashback, stone tiled splashback, stainless steel appliances and a feature wall.
This is an example of a classic l-shaped kitchen/diner in Dallas with a submerged sink, raised-panel cabinets, distressed cabinets, granite worktops, beige splashback, stone tiled splashback, stainless steel appliances and a feature wall.
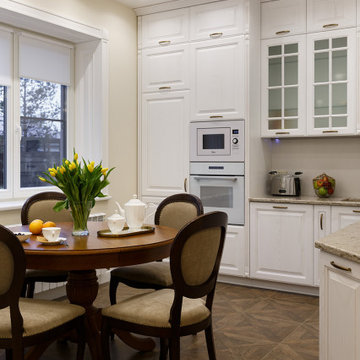
Photo of a medium sized l-shaped kitchen/diner in Saint Petersburg with a submerged sink, raised-panel cabinets, white cabinets, engineered stone countertops, beige splashback, engineered quartz splashback, white appliances, porcelain flooring, no island, brown floors, beige worktops, a drop ceiling and a feature wall.
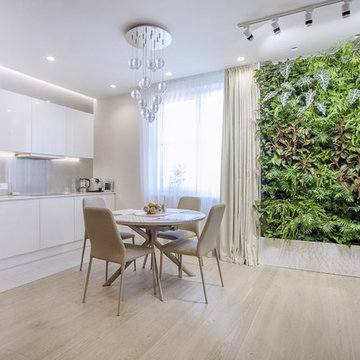
Design ideas for a contemporary single-wall open plan kitchen in Moscow with flat-panel cabinets, white cabinets, beige splashback, stainless steel appliances, light hardwood flooring, beige floors, white worktops and a feature wall.
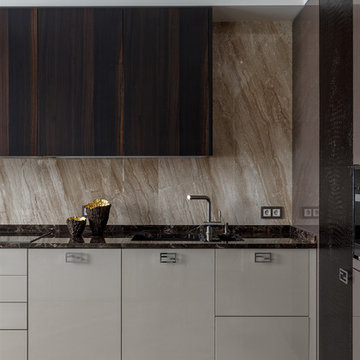
Авторы проекта: Ведран Бркич, Лидия Бркич, Анна Гармаш.
Фотограф: Сергей Красюк
Photo of a large contemporary l-shaped kitchen/diner in Moscow with dark wood cabinets, marble worktops, beige splashback, marble splashback, ceramic flooring, an island, beige floors, a submerged sink, flat-panel cabinets, coloured appliances, brown worktops and a feature wall.
Photo of a large contemporary l-shaped kitchen/diner in Moscow with dark wood cabinets, marble worktops, beige splashback, marble splashback, ceramic flooring, an island, beige floors, a submerged sink, flat-panel cabinets, coloured appliances, brown worktops and a feature wall.
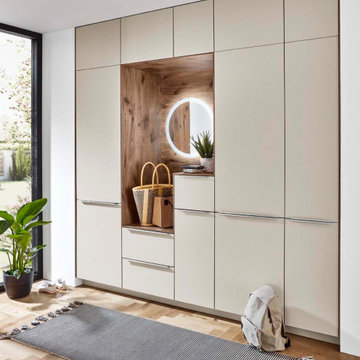
A contemporary Kitchen and Living space design with German precision and built with German quality bespoke furniture.
Photo of a medium sized scandinavian cream and black l-shaped kitchen/diner in Other with a single-bowl sink, recessed-panel cabinets, distressed cabinets, quartz worktops, beige splashback, glass sheet splashback, integrated appliances, laminate floors, an island, brown floors, beige worktops and a feature wall.
Photo of a medium sized scandinavian cream and black l-shaped kitchen/diner in Other with a single-bowl sink, recessed-panel cabinets, distressed cabinets, quartz worktops, beige splashback, glass sheet splashback, integrated appliances, laminate floors, an island, brown floors, beige worktops and a feature wall.
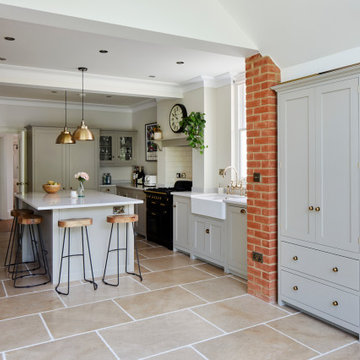
Photo by Chris Snook
This is an example of a medium sized classic l-shaped open plan kitchen in London with a belfast sink, shaker cabinets, grey cabinets, marble worktops, beige splashback, porcelain splashback, integrated appliances, limestone flooring, an island, beige floors, grey worktops and a feature wall.
This is an example of a medium sized classic l-shaped open plan kitchen in London with a belfast sink, shaker cabinets, grey cabinets, marble worktops, beige splashback, porcelain splashback, integrated appliances, limestone flooring, an island, beige floors, grey worktops and a feature wall.
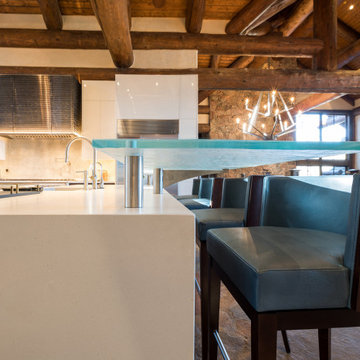
This is a 2 level island, with a glass bar top. The modern white cabinets and white countertop creates a perfect harmony with the wooden accents and Rustic Log Beam ceiling.
ULFBUILT follows a simple belief. We treat each project with care as if it were our own.
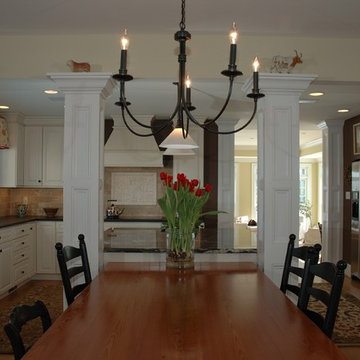
Design By: Julie Fifield 540 338 9661
View from Breakfast Room into Kitchen.
Support columns replace wall removed to create open spaces.
Photo By: Alex Post
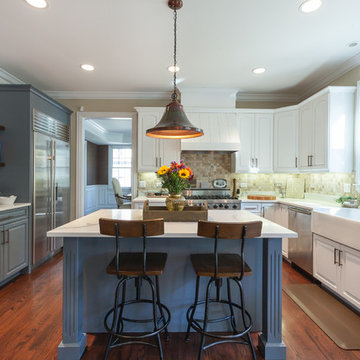
We took this 15-year-old kitchen that was finished in oak stained cabinets and refinished them in BM White Dove and SW Storm Cloud to a modern farmhouse look. Along with that we removed a few upper cabinets to create a buffet style with floating shelves and shiplap on the wall. Also modified the hood and sink cabinet to accommodate a farmhouse sink. Calacatta quartz finishes these cabinets and look off.
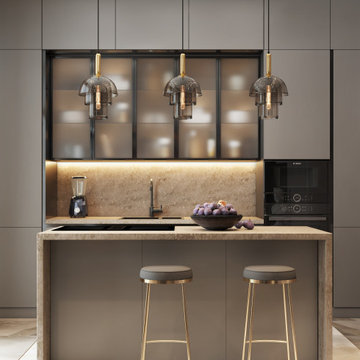
Интересный серо-кофейный оттенок фасадов поддерживает общее настроение помещения, делая кухню незаметной. Скрытые стеклянные шкафчики с подсветкой выступают интересным акцентом. Каменный остров делит пространство и обеспечивает достаточное рабочее пространство.
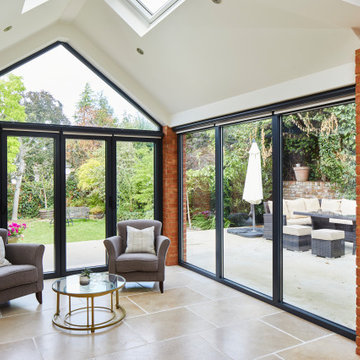
Photo by Chris Snook
This is an example of a medium sized traditional l-shaped open plan kitchen in London with a belfast sink, shaker cabinets, grey cabinets, marble worktops, beige splashback, porcelain splashback, integrated appliances, limestone flooring, an island, beige floors, grey worktops and a feature wall.
This is an example of a medium sized traditional l-shaped open plan kitchen in London with a belfast sink, shaker cabinets, grey cabinets, marble worktops, beige splashback, porcelain splashback, integrated appliances, limestone flooring, an island, beige floors, grey worktops and a feature wall.
Kitchen with Beige Splashback and a Feature Wall Ideas and Designs
1