Kitchen with Beige Splashback and a Timber Clad Ceiling Ideas and Designs
Refine by:
Budget
Sort by:Popular Today
1 - 20 of 102 photos
Item 1 of 3

This is an example of a galley kitchen in Tampa with a submerged sink, recessed-panel cabinets, medium wood cabinets, beige splashback, integrated appliances, medium hardwood flooring, an island, brown floors, beige worktops, exposed beams and a timber clad ceiling.

From the reclaimed brick flooring to the butcher block countertop on the island, this remodeled kitchen has everything a farmhouse desires. The range wall was the main focal point in this updated kitchen design. Hand-painted Tabarka terra-cotta tile creates a patterned wall that contrasts the white walls and beige cabinetry. Copper wall sconces and a custom painted vent hood complete the look, connecting to the black granite countertop on the perimeter cabinets and the oil rubbed bronze hardware. To finish out the farmhouse look, a shiplapped ceiling was installed.
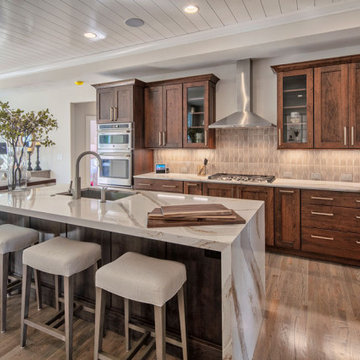
Custom Kitchen at the 2018 Syracuse Parade of Homes.
Design ideas for a traditional single-wall kitchen/diner in New York with a single-bowl sink, shaker cabinets, dark wood cabinets, beige splashback, ceramic splashback, stainless steel appliances, medium hardwood flooring, an island, brown floors, white worktops and a timber clad ceiling.
Design ideas for a traditional single-wall kitchen/diner in New York with a single-bowl sink, shaker cabinets, dark wood cabinets, beige splashback, ceramic splashback, stainless steel appliances, medium hardwood flooring, an island, brown floors, white worktops and a timber clad ceiling.

Pool House Kitchen
Photo of a medium sized contemporary single-wall open plan kitchen in Chicago with a submerged sink, grey cabinets, engineered stone countertops, beige splashback, tonge and groove splashback, black appliances, cement flooring, grey floors, white worktops and a timber clad ceiling.
Photo of a medium sized contemporary single-wall open plan kitchen in Chicago with a submerged sink, grey cabinets, engineered stone countertops, beige splashback, tonge and groove splashback, black appliances, cement flooring, grey floors, white worktops and a timber clad ceiling.
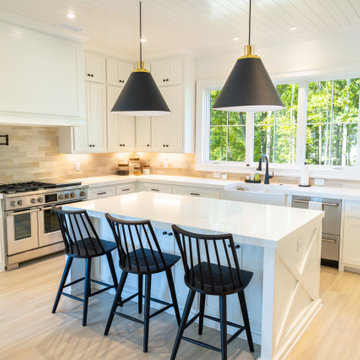
The Kitchen
Inspiration for a large rural l-shaped open plan kitchen in Atlanta with light hardwood flooring, beige floors, a timber clad ceiling, a belfast sink, shaker cabinets, white cabinets, quartz worktops, beige splashback, ceramic splashback, stainless steel appliances, an island and white worktops.
Inspiration for a large rural l-shaped open plan kitchen in Atlanta with light hardwood flooring, beige floors, a timber clad ceiling, a belfast sink, shaker cabinets, white cabinets, quartz worktops, beige splashback, ceramic splashback, stainless steel appliances, an island and white worktops.

Large country single-wall kitchen pantry in New York with beaded cabinets, green cabinets, stainless steel appliances, medium hardwood flooring, beige splashback, porcelain splashback, brown floors, beige worktops, a built-in sink, engineered stone countertops, no island and a timber clad ceiling.

This is an example of a contemporary single-wall open plan kitchen in Novosibirsk with a submerged sink, flat-panel cabinets, white cabinets, beige splashback, light hardwood flooring, a breakfast bar, beige floors, beige worktops, a timber clad ceiling, composite countertops and black appliances.

This Condo was in sad shape. The clients bought and knew it was going to need a over hall. We opened the kitchen to the living, dining, and lanai. Removed doors that were not needed in the hall to give the space a more open feeling as you move though the condo. The bathroom were gutted and re - invented to storage galore. All the while keeping in the coastal style the clients desired. Navy was the accent color we used throughout the condo. This new look is the clients to a tee.
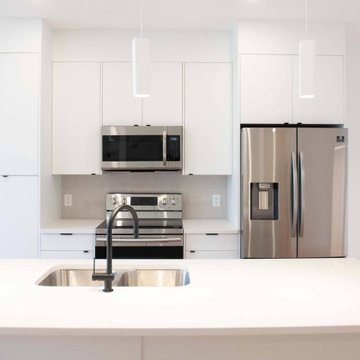
A kitchen in Oxford White LQ-2104 - a timeless, crisp and one of our favourite colour. We adore this kitchen, complete with floor to ceiling pantries and an elegant island.
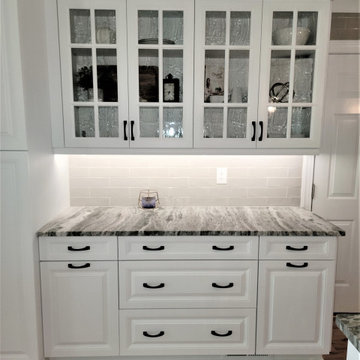
This started out as a dining room and living room and we tore down the separating wall and opening up another wall into the family room. Every part of this kitchen had great attention to detail from the shiplap ceiling to the backsplash tile taken to the ceiling above the door/window/hood. The countertop is a gorgeous quartzite with a honed leather texture and the cabinets are all wood raised panel. We included some glass panels in the wall cabinets over the buffet area, made a functional island that incorporates a built in microwave, storage, and seating. We put in LED recessed lighting, pendant lights over the island, and under cabinet lighting. The flooring is a rustic pre-finished hardwood floor.
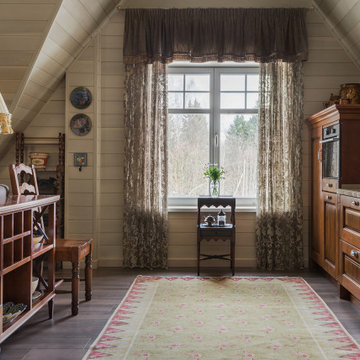
Кухня в гостевом загородном доме находится на мансардном этаже в гостиной. Общая площадь помещения 62 м2.
Design ideas for a large traditional single-wall open plan kitchen in Moscow with a single-bowl sink, raised-panel cabinets, medium wood cabinets, composite countertops, beige splashback, ceramic splashback, black appliances, porcelain flooring, brown floors, beige worktops and a timber clad ceiling.
Design ideas for a large traditional single-wall open plan kitchen in Moscow with a single-bowl sink, raised-panel cabinets, medium wood cabinets, composite countertops, beige splashback, ceramic splashback, black appliances, porcelain flooring, brown floors, beige worktops and a timber clad ceiling.
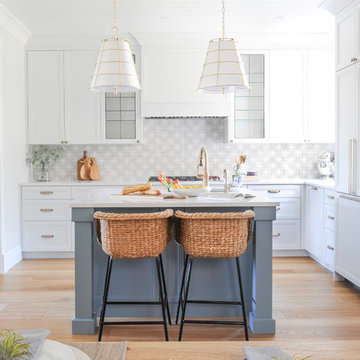
A pop of blue was used for the island as well as a patterned back splash to give some visual interest to this classic white kitchen. Gold accents throughout pull the warmth of the hardwood floor below.
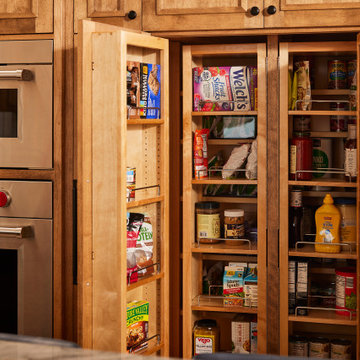
Custom-made pantry by our own cabinet shop master craftsman.
Inspiration for a large contemporary u-shaped kitchen pantry in Minneapolis with a belfast sink, recessed-panel cabinets, medium wood cabinets, quartz worktops, beige splashback, ceramic splashback, stainless steel appliances, medium hardwood flooring, an island, brown floors, brown worktops and a timber clad ceiling.
Inspiration for a large contemporary u-shaped kitchen pantry in Minneapolis with a belfast sink, recessed-panel cabinets, medium wood cabinets, quartz worktops, beige splashback, ceramic splashback, stainless steel appliances, medium hardwood flooring, an island, brown floors, brown worktops and a timber clad ceiling.
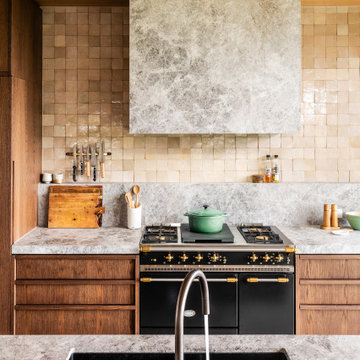
A contemporary holiday home located on Victoria's Mornington Peninsula featuring rammed earth walls, timber lined ceilings and flagstone floors. This home incorporates strong, natural elements and the joinery throughout features custom, stained oak timber cabinetry and natural limestone benchtops. With a nod to the mid century modern era and a balance of natural, warm elements this home displays a uniquely Australian design style. This home is a cocoon like sanctuary for rejuvenation and relaxation with all the modern conveniences one could wish for thoughtfully integrated.
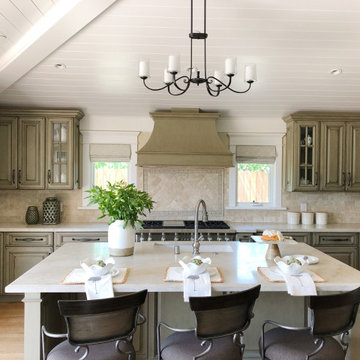
Design ideas for a classic u-shaped kitchen in Santa Barbara with a submerged sink, raised-panel cabinets, green cabinets, beige splashback, stainless steel appliances, medium hardwood flooring, an island, blue floors, beige worktops, a timber clad ceiling and a vaulted ceiling.
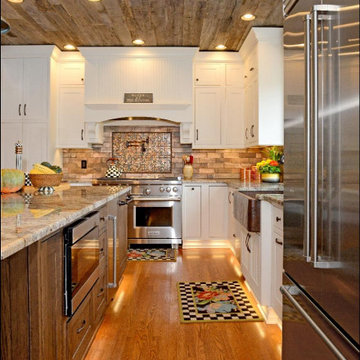
Stunning Inde Kitchen
This is an example of a large classic l-shaped enclosed kitchen in New York with a belfast sink, white cabinets, granite worktops, beige splashback, brick splashback, stainless steel appliances, laminate floors, an island, brown floors, multicoloured worktops and a timber clad ceiling.
This is an example of a large classic l-shaped enclosed kitchen in New York with a belfast sink, white cabinets, granite worktops, beige splashback, brick splashback, stainless steel appliances, laminate floors, an island, brown floors, multicoloured worktops and a timber clad ceiling.

A contemporary holiday home located on Victoria's Mornington Peninsula featuring rammed earth walls, timber lined ceilings and flagstone floors. This home incorporates strong, natural elements and the joinery throughout features custom, stained oak timber cabinetry and natural limestone benchtops. With a nod to the mid century modern era and a balance of natural, warm elements this home displays a uniquely Australian design style. This home is a cocoon like sanctuary for rejuvenation and relaxation with all the modern conveniences one could wish for thoughtfully integrated.
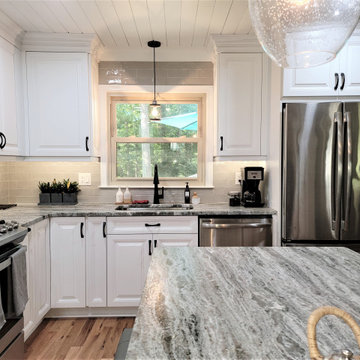
This started out as a dining room and living room and we tore down the separating wall and opening up another wall into the family room. Every part of this kitchen had great attention to detail from the shiplap ceiling to the backsplash tile taken to the ceiling above the door/window/hood. The countertop is a gorgeous quartzite with a honed leather texture and the cabinets are all wood raised panel. We included some glass panels in the wall cabinets over the buffet area, made a functional island that incorporates a built in microwave, storage, and seating. We put in LED recessed lighting, pendant lights over the island, and under cabinet lighting. The flooring is a rustic pre-finished hardwood floor.
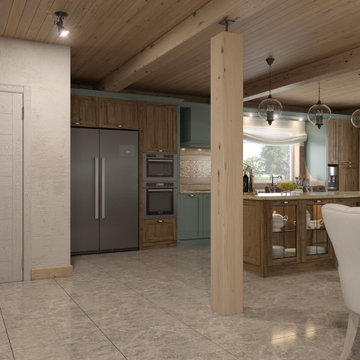
This is an example of a medium sized single-wall kitchen/diner in Saint Petersburg with a belfast sink, glass-front cabinets, turquoise cabinets, engineered stone countertops, beige splashback, mosaic tiled splashback, stainless steel appliances, porcelain flooring, an island, grey floors, beige worktops and a timber clad ceiling.
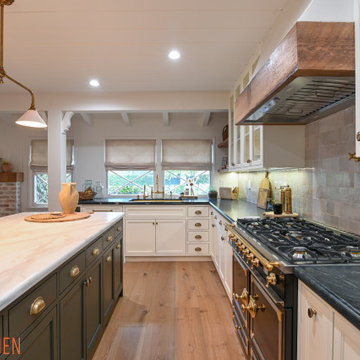
This is an example of a large u-shaped kitchen/diner in Los Angeles with a submerged sink, beaded cabinets, white cabinets, marble worktops, beige splashback, ceramic splashback, integrated appliances, medium hardwood flooring, an island, brown floors, white worktops and a timber clad ceiling.
Kitchen with Beige Splashback and a Timber Clad Ceiling Ideas and Designs
1