Kitchen with Beige Splashback and an Island Ideas and Designs
Refine by:
Budget
Sort by:Popular Today
41 - 60 of 112,184 photos
Item 1 of 3

Design ideas for a large classic l-shaped kitchen/diner in New Orleans with a belfast sink, shaker cabinets, granite worktops, stainless steel appliances, medium hardwood flooring, an island, black worktops, beige cabinets, beige splashback, stone slab splashback and brown floors.

This is an example of a medium sized classic l-shaped open plan kitchen in St Louis with a submerged sink, light wood cabinets, quartz worktops, beige splashback, ceramic splashback, stainless steel appliances, an island, brown floors, grey worktops, shaker cabinets and dark hardwood flooring.

Design ideas for a medium sized traditional u-shaped kitchen pantry in Detroit with a submerged sink, shaker cabinets, white cabinets, engineered stone countertops, beige splashback, porcelain splashback, stainless steel appliances, medium hardwood flooring, an island, brown floors and beige worktops.

Photography by Ryan Theede
Large rustic l-shaped open plan kitchen in Other with a belfast sink, white cabinets, granite worktops, beige splashback, stainless steel appliances, dark hardwood flooring, an island and brown floors.
Large rustic l-shaped open plan kitchen in Other with a belfast sink, white cabinets, granite worktops, beige splashback, stainless steel appliances, dark hardwood flooring, an island and brown floors.

This full home remodel features a modern kitchen with custom cabinetry, large kitchen island with seating, and hardwood flooring.
Inspiration for a medium sized modern l-shaped open plan kitchen with a belfast sink, shaker cabinets, grey cabinets, beige splashback, metro tiled splashback, stainless steel appliances, medium hardwood flooring, an island, brown floors and white worktops.
Inspiration for a medium sized modern l-shaped open plan kitchen with a belfast sink, shaker cabinets, grey cabinets, beige splashback, metro tiled splashback, stainless steel appliances, medium hardwood flooring, an island, brown floors and white worktops.
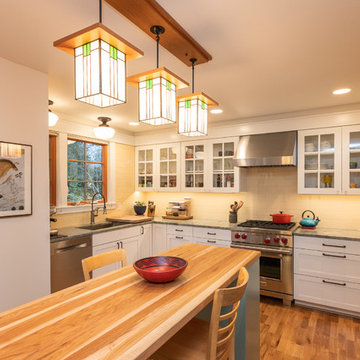
Design ideas for a traditional u-shaped kitchen in Seattle with a submerged sink, shaker cabinets, white cabinets, beige splashback, stainless steel appliances, medium hardwood flooring, an island, brown floors and grey worktops.

Compact kitchen within an open floor plan concept.
Inspiration for a medium sized country l-shaped kitchen/diner in Burlington with shaker cabinets, blue cabinets, stainless steel appliances, medium hardwood flooring, an island, brown floors, composite countertops, black worktops and beige splashback.
Inspiration for a medium sized country l-shaped kitchen/diner in Burlington with shaker cabinets, blue cabinets, stainless steel appliances, medium hardwood flooring, an island, brown floors, composite countertops, black worktops and beige splashback.
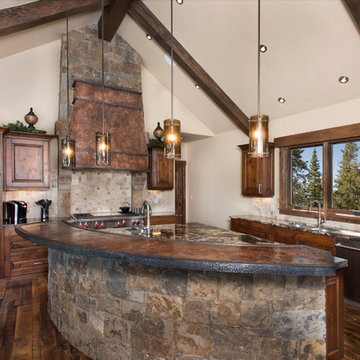
Rustic l-shaped open plan kitchen in Denver with a double-bowl sink, beaded cabinets, medium wood cabinets, granite worktops, beige splashback, stainless steel appliances, medium hardwood flooring, an island and brown floors.

All Cedar Log Cabin the beautiful pines of AZ
Elmira Stove Works appliances
Photos by Mark Boisclair
Design ideas for a large rustic open plan kitchen in Phoenix with a belfast sink, raised-panel cabinets, brown cabinets, limestone worktops, beige splashback, wood splashback, black appliances, slate flooring and an island.
Design ideas for a large rustic open plan kitchen in Phoenix with a belfast sink, raised-panel cabinets, brown cabinets, limestone worktops, beige splashback, wood splashback, black appliances, slate flooring and an island.
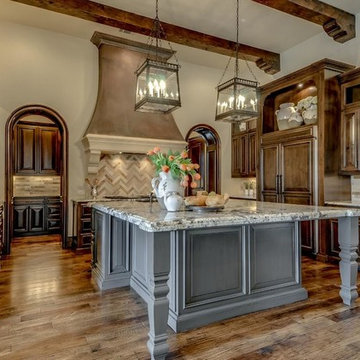
Design Firm: DeLeo Fletcher Design
Builder : Rendition Luxury Homes
Cast Stone. Cast Stone hood. Decorative Kitchen Hoods. Decorative Range Hood. Home Decor. Home Decoration. Home improvement. Kitchen Hood. Kitchen Hoods. Kitchen Range Hoods. Omega. omegamantels.com. Omega Mantel. Range Hoods. Range Hoods and vents. Stone Hoods. Traditional Kitchen.

Photo of a medium sized traditional u-shaped open plan kitchen in Baltimore with shaker cabinets, beige cabinets, beige splashback, stainless steel appliances, medium hardwood flooring, an island, a belfast sink, marble worktops, porcelain splashback and brown floors.

Designer: Jan Kepler; Cabinetry: Plato Woodwork; Counter top: White Pearl Quartzite from Pacific Shore Stones; Counter top fabrication: Pyramid Marble, Santa Barbara; Backsplash Tile: Walker Zanger from C.W. Quinn; Photographs by Elliott Johnson

Inspiration for a large contemporary l-shaped kitchen/diner in Other with a submerged sink, recessed-panel cabinets, grey cabinets, granite worktops, beige splashback, stone slab splashback, integrated appliances, dark hardwood flooring and an island.
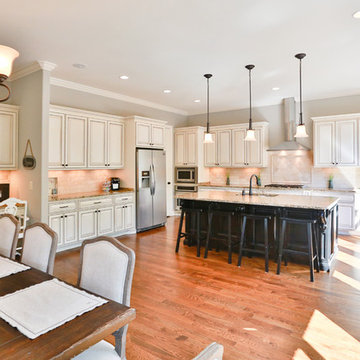
Design ideas for a classic l-shaped kitchen/diner in Nashville with a double-bowl sink, raised-panel cabinets, white cabinets, granite worktops, beige splashback, porcelain splashback, stainless steel appliances, medium hardwood flooring and an island.

The design of this home was driven by the owners’ desire for a three-bedroom waterfront home that showcased the spectacular views and park-like setting. As nature lovers, they wanted their home to be organic, minimize any environmental impact on the sensitive site and embrace nature.
This unique home is sited on a high ridge with a 45° slope to the water on the right and a deep ravine on the left. The five-acre site is completely wooded and tree preservation was a major emphasis. Very few trees were removed and special care was taken to protect the trees and environment throughout the project. To further minimize disturbance, grades were not changed and the home was designed to take full advantage of the site’s natural topography. Oak from the home site was re-purposed for the mantle, powder room counter and select furniture.
The visually powerful twin pavilions were born from the need for level ground and parking on an otherwise challenging site. Fill dirt excavated from the main home provided the foundation. All structures are anchored with a natural stone base and exterior materials include timber framing, fir ceilings, shingle siding, a partial metal roof and corten steel walls. Stone, wood, metal and glass transition the exterior to the interior and large wood windows flood the home with light and showcase the setting. Interior finishes include reclaimed heart pine floors, Douglas fir trim, dry-stacked stone, rustic cherry cabinets and soapstone counters.
Exterior spaces include a timber-framed porch, stone patio with fire pit and commanding views of the Occoquan reservoir. A second porch overlooks the ravine and a breezeway connects the garage to the home.
Numerous energy-saving features have been incorporated, including LED lighting, on-demand gas water heating and special insulation. Smart technology helps manage and control the entire house.
Greg Hadley Photography
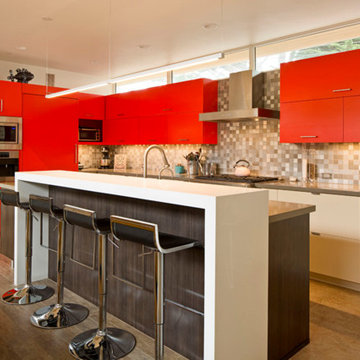
Photo of a contemporary l-shaped kitchen in San Francisco with flat-panel cabinets, white cabinets, beige splashback, stainless steel appliances, medium hardwood flooring and an island.

Transitional / Contemporary Stained Walnut Frameless Cabinetry, Quartzite Countertops, Waterfall Island with Prep Sink, Wide Plank White Oak Flooring, Thermador Appliances, Gas Cooktop, Double Ovens

Classic vintage inspired design with marble counter tops. Dark tone cabinets and glass top dining table.
Large traditional l-shaped kitchen/diner in Los Angeles with raised-panel cabinets, dark wood cabinets, beige splashback, an island, marble worktops, ceramic flooring, a double-bowl sink, porcelain splashback, stainless steel appliances and beige floors.
Large traditional l-shaped kitchen/diner in Los Angeles with raised-panel cabinets, dark wood cabinets, beige splashback, an island, marble worktops, ceramic flooring, a double-bowl sink, porcelain splashback, stainless steel appliances and beige floors.

Large contemporary u-shaped kitchen/diner in New York with integrated appliances, wood worktops, white cabinets, beige splashback, a submerged sink, shaker cabinets, ceramic splashback, medium hardwood flooring, an island and brown floors.

Design ideas for an expansive classic l-shaped kitchen in Baltimore with beige splashback, stone slab splashback, stainless steel appliances, an island, a belfast sink, beaded cabinets, white cabinets, granite worktops, dark hardwood flooring and brown floors.
Kitchen with Beige Splashback and an Island Ideas and Designs
3