Kitchen with Beige Splashback and Cement Flooring Ideas and Designs
Refine by:
Budget
Sort by:Popular Today
81 - 100 of 700 photos
Item 1 of 3
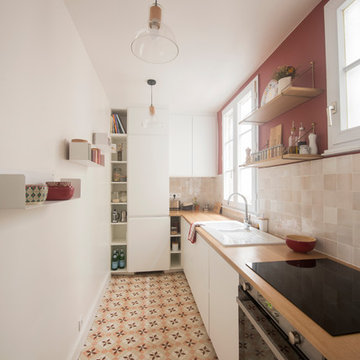
This is an example of a medium sized midcentury l-shaped enclosed kitchen in Paris with a double-bowl sink, white cabinets, wood worktops, beige splashback, terracotta splashback, integrated appliances, cement flooring, no island, multi-coloured floors and brown worktops.
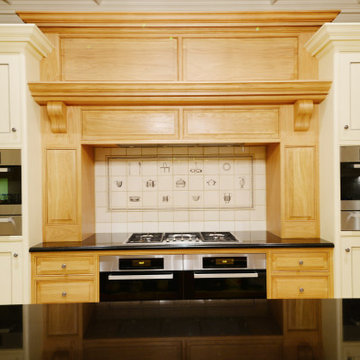
Oak and Ivory painted kitchen, Traditional tiled back-spalsh. Marble multi coloured worktops
Design ideas for a large classic cream and black u-shaped kitchen/diner in Dorset with a belfast sink, raised-panel cabinets, beige cabinets, marble worktops, beige splashback, ceramic splashback, black appliances, cement flooring, an island, beige floors, black worktops, a coffered ceiling and feature lighting.
Design ideas for a large classic cream and black u-shaped kitchen/diner in Dorset with a belfast sink, raised-panel cabinets, beige cabinets, marble worktops, beige splashback, ceramic splashback, black appliances, cement flooring, an island, beige floors, black worktops, a coffered ceiling and feature lighting.
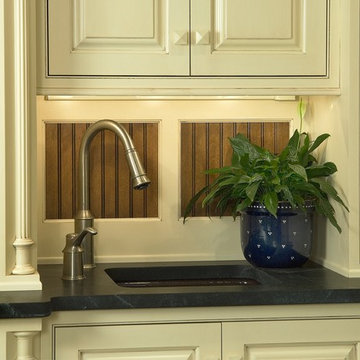
Photo of a large classic u-shaped open plan kitchen in Philadelphia with a belfast sink, raised-panel cabinets, beige cabinets, marble worktops, beige splashback, mosaic tiled splashback, integrated appliances, cement flooring, an island and grey floors.
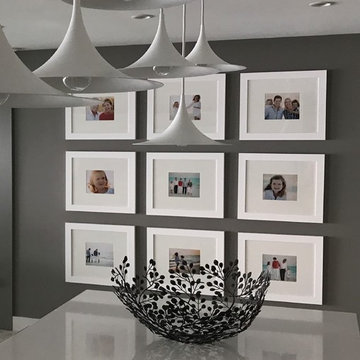
Design ideas for a medium sized modern u-shaped enclosed kitchen in Other with a belfast sink, flat-panel cabinets, grey cabinets, beige splashback, ceramic splashback, stainless steel appliances, a breakfast bar, cement flooring, grey floors and engineered stone countertops.
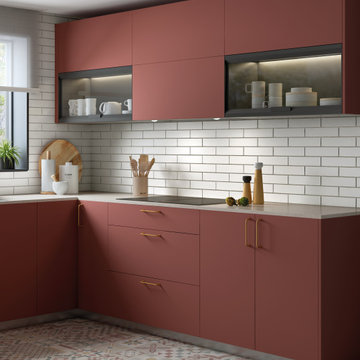
Cuisine contemporaine à petit budget pour un appartement locatif
Design ideas for a medium sized contemporary l-shaped kitchen/diner in Montpellier with a single-bowl sink, recessed-panel cabinets, red cabinets, laminate countertops, beige splashback, porcelain splashback, black appliances, cement flooring, no island, multi-coloured floors and beige worktops.
Design ideas for a medium sized contemporary l-shaped kitchen/diner in Montpellier with a single-bowl sink, recessed-panel cabinets, red cabinets, laminate countertops, beige splashback, porcelain splashback, black appliances, cement flooring, no island, multi-coloured floors and beige worktops.
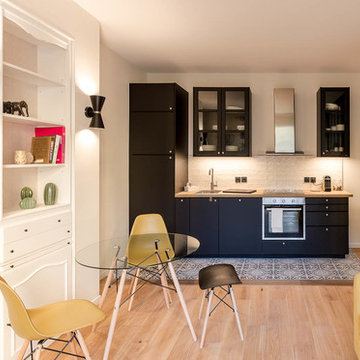
Cuisine Ikea noire avec carreau de ciment
Inspiration for a small contemporary single-wall kitchen in Paris with black cabinets, beige splashback, cement flooring and brown worktops.
Inspiration for a small contemporary single-wall kitchen in Paris with black cabinets, beige splashback, cement flooring and brown worktops.
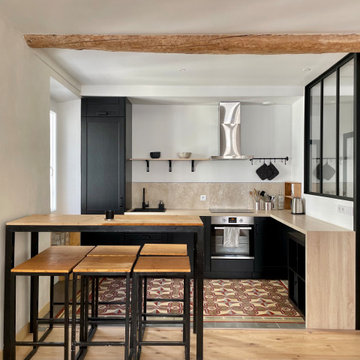
Cuisine ouverte sur mesure avec de belles façades noir mat pour donner une touche très moderne à cette cuisine et rappeler les montants noirs de la verrière. Nous avons conservé les carreaux de ciments d'origine pour garder le caractère et l'authenticité de la pièce.
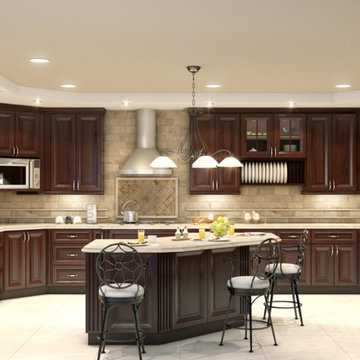
Large classic l-shaped kitchen/diner in Miami with a double-bowl sink, raised-panel cabinets, brown cabinets, beige splashback, metro tiled splashback, stainless steel appliances, cement flooring, an island and beige floors.
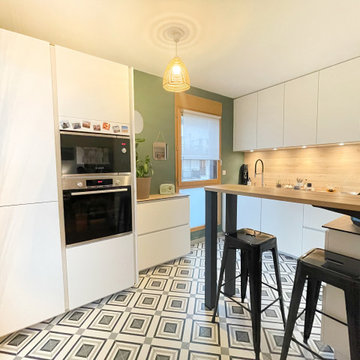
This is an example of a small contemporary kitchen/diner in Lyon with an integrated sink, beaded cabinets, white cabinets, wood worktops, beige splashback, wood splashback, black appliances, cement flooring and beige worktops.
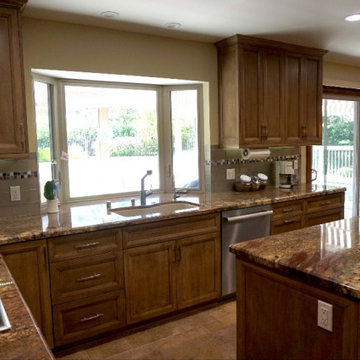
This gorgeous Redondo Beach home needed a kitchen upgrade and a custom kitchen is what they got. The kitchen was fully design to showcase a traditional home using brown cabinets and simple backsplash. The tile flooring was matched throughout the house to create a unified and warm look.
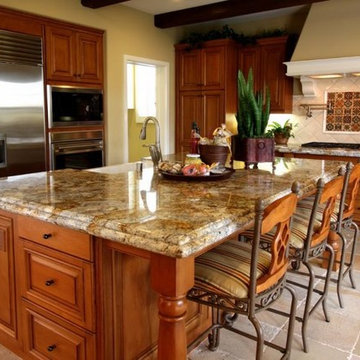
Design ideas for a large farmhouse l-shaped enclosed kitchen in Kansas City with raised-panel cabinets, medium wood cabinets, granite worktops, beige splashback, mosaic tiled splashback, integrated appliances, cement flooring, an island, beige floors and a belfast sink.
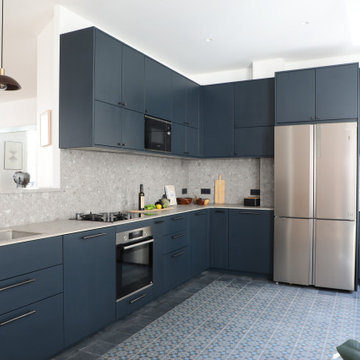
Rénovation d'un appartement de 200 m2 dans lequel nous avons redéfini les espaces à vivre et dessiné la cuisine sur mesure et les menuiseries sur mesure que nous avons réalisé avec nos artisans. Nous avons tout au long de ce projet, accompagné nos clients dans le choix des couleurs, des matériaux, des sols, de luminaires, de papier-peint, etc... pour être en cohérence avec leur mobilier existant et permettre ainsi de mettre en lumière cet espace aux volumes magnifiques.
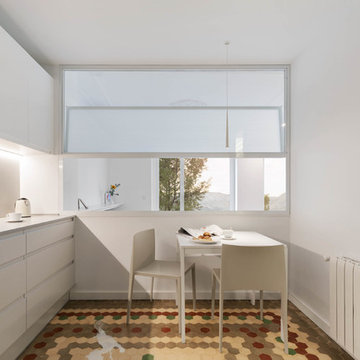
No a todo el mundo le gustan las cocinas americanas. Aún así no hay que renunciar a bellos paisajes que conectan. Con las carpinterías se puede jugar con los formatos y materiales para conseguir diferentes grados de veladuras y visuales.
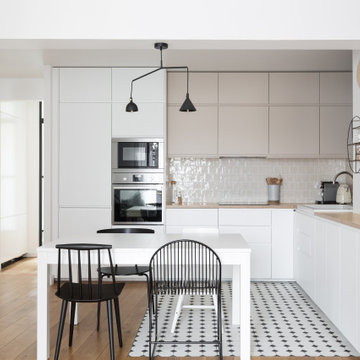
Les chambres de toute la famille ont été pensées pour être le plus ludiques possible. En quête de bien-être, les propriétaire souhaitaient créer un nid propice au repos et conserver une palette de matériaux naturels et des couleurs douces. Un défi relevé avec brio !
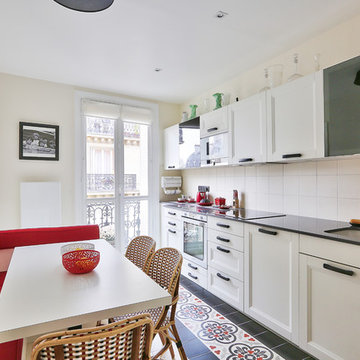
Voici la jolie cuisine Bosquet !
A l'origine une chambre, nous avons décidé d'en faire une cuisine accueillante, avec un coin dînatoire:
Une banquette d'angle a été réalisée sur mesure, et elle dispose d'un coffre de rangement dessous.
Le tout a été recouvert de coussins mousses sur-mesure rouges, pour l'assise et le dos.
La table a elle aussi été réalisée spécifiquement: un plateau aux bonnes dimensions sur un piétement métallique. L'ensemble est entouré de véritables chaises bistrot dont les couleurs ont été choisies en accord rouge/blanc/noir.
La cuisine elle-même, installée par un cuisiniste, est blanche, avec des notes de noir, répondant à la frise de carreaux de céramique effet carreaux de ciment au sol.
La petite porte au bouton noir, amène à une jolie buanderie.
https://www.nevainteriordesign.com/
Lien Magazine
Jean Perzel : http://www.perzel.fr/projet-bosquet-neva/
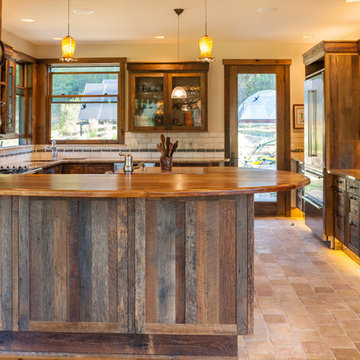
Photo of a large rustic u-shaped open plan kitchen in Seattle with recessed-panel cabinets, granite worktops, beige splashback, ceramic splashback, stainless steel appliances, cement flooring, an island, beige floors, a submerged sink and dark wood cabinets.
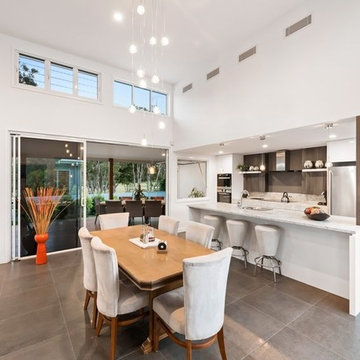
Open kitchen with access to courtyard spaces each side and flowing to living dining spaces.
Medium sized nautical galley open plan kitchen in Sunshine Coast with a built-in sink, recessed-panel cabinets, white cabinets, engineered stone countertops, beige splashback, stone slab splashback, stainless steel appliances, cement flooring, an island, grey floors and beige worktops.
Medium sized nautical galley open plan kitchen in Sunshine Coast with a built-in sink, recessed-panel cabinets, white cabinets, engineered stone countertops, beige splashback, stone slab splashback, stainless steel appliances, cement flooring, an island, grey floors and beige worktops.
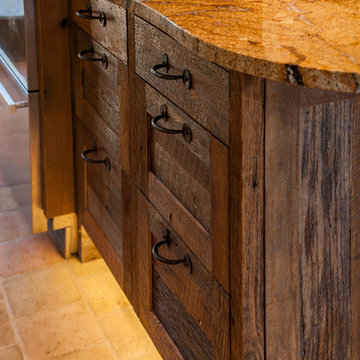
Inspiration for a large rustic u-shaped open plan kitchen in Seattle with recessed-panel cabinets, granite worktops, ceramic splashback, stainless steel appliances, cement flooring, an island, beige floors, a submerged sink, dark wood cabinets and beige splashback.
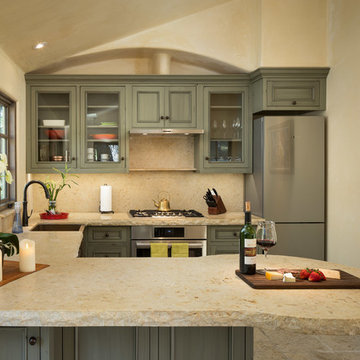
Inspiration for a medium sized classic u-shaped kitchen in San Francisco with a belfast sink, green cabinets, granite worktops, beige splashback, stainless steel appliances, cement flooring, beige floors and beige worktops.
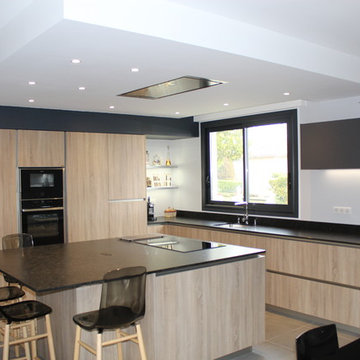
Plan de travail Granit noir
Façades laqué gris anthracite et mélaminé tons bois
Inspiration for a medium sized contemporary l-shaped open plan kitchen in Toulouse with a single-bowl sink, beaded cabinets, beige cabinets, marble worktops, beige splashback, wood splashback, stainless steel appliances, cement flooring, an island and grey floors.
Inspiration for a medium sized contemporary l-shaped open plan kitchen in Toulouse with a single-bowl sink, beaded cabinets, beige cabinets, marble worktops, beige splashback, wood splashback, stainless steel appliances, cement flooring, an island and grey floors.
Kitchen with Beige Splashback and Cement Flooring Ideas and Designs
5