Kitchen with Beige Splashback and Cork Flooring Ideas and Designs
Refine by:
Budget
Sort by:Popular Today
141 - 160 of 416 photos
Item 1 of 3
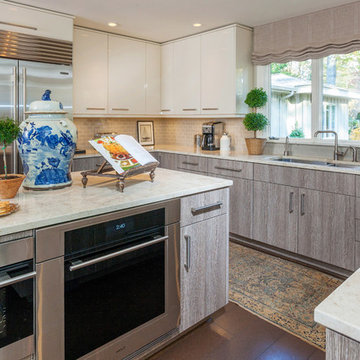
Kitchen design by Ann Rumble Design, Richmond, VA.
This is an example of a large modern grey and cream u-shaped kitchen/diner in Orange County with a double-bowl sink, flat-panel cabinets, white cabinets, marble worktops, beige splashback, metro tiled splashback, stainless steel appliances, cork flooring and an island.
This is an example of a large modern grey and cream u-shaped kitchen/diner in Orange County with a double-bowl sink, flat-panel cabinets, white cabinets, marble worktops, beige splashback, metro tiled splashback, stainless steel appliances, cork flooring and an island.
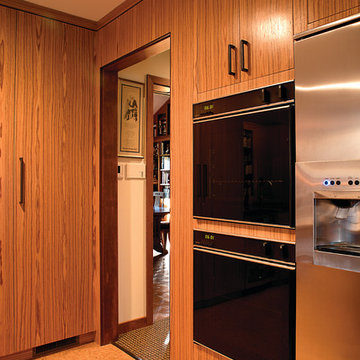
Custom millwork surrounds doorway, eliminating standard door trim molding. Custom built cabinetry constructed in sequenced matched Teak veneer. Kitchen was designed by Rob Dzedzy, and fabricated and installed by Media Rooms Inc. Hanging vintage bulb light fixture in center of room was designed and fabricated by Rob Dzedzy. Kitchen includes all cabinets fit to ceiling, soft close hinges and drawers. Every bit of space is maximized for storage. Kitchen also includes distributed video and music, and an automated Lutron lighting control system, all installed by Media Rooms Inc.
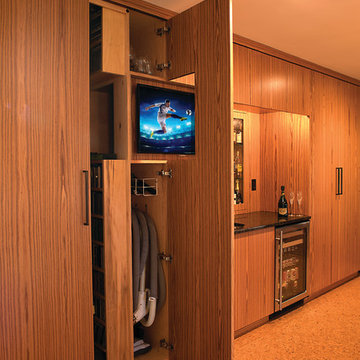
Hidden door, with cut out for TV, allows access to audio & video components in adjoining room. Custom built cabinetry constructed in sequenced matched Teak veneer. Kitchen was designed by Rob Dzedzy, and fabricated and installed by Media Rooms Inc. Hanging vintage bulb light fixture in center of room was designed and fabricated by Rob Dzedzy. Kitchen includes all cabinets fit to ceiling, soft close hinges and drawers. Every bit of space is maximized for storage. Kitchen also includes distributed video and music, and an automated Lutron lighting control system, all installed by Media Rooms Inc.
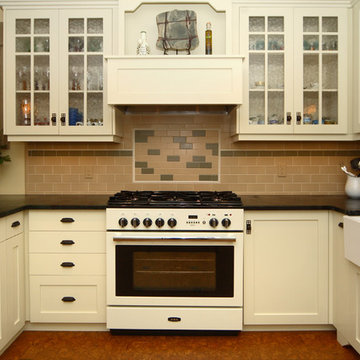
A traditional kitchen renovation complete with classic styled appliances, lighting, and accessories.
Medium sized traditional u-shaped enclosed kitchen in Calgary with a belfast sink, shaker cabinets, beige cabinets, granite worktops, beige splashback, ceramic splashback, white appliances, cork flooring and a breakfast bar.
Medium sized traditional u-shaped enclosed kitchen in Calgary with a belfast sink, shaker cabinets, beige cabinets, granite worktops, beige splashback, ceramic splashback, white appliances, cork flooring and a breakfast bar.
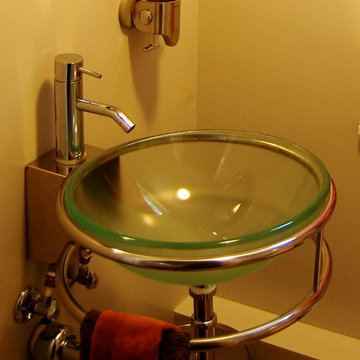
Angela Schlentz
This is an example of a medium sized midcentury l-shaped kitchen/diner in Other with a single-bowl sink, flat-panel cabinets, dark wood cabinets, engineered stone countertops, beige splashback, porcelain splashback, stainless steel appliances, cork flooring, an island and brown floors.
This is an example of a medium sized midcentury l-shaped kitchen/diner in Other with a single-bowl sink, flat-panel cabinets, dark wood cabinets, engineered stone countertops, beige splashback, porcelain splashback, stainless steel appliances, cork flooring, an island and brown floors.
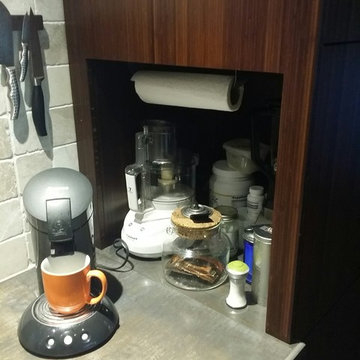
recessed beverage center in modern chocolate bamboo kitchen
Photo of a modern galley open plan kitchen in Orlando with a submerged sink, flat-panel cabinets, dark wood cabinets, concrete worktops, beige splashback, stone tiled splashback, black appliances, cork flooring and an island.
Photo of a modern galley open plan kitchen in Orlando with a submerged sink, flat-panel cabinets, dark wood cabinets, concrete worktops, beige splashback, stone tiled splashback, black appliances, cork flooring and an island.
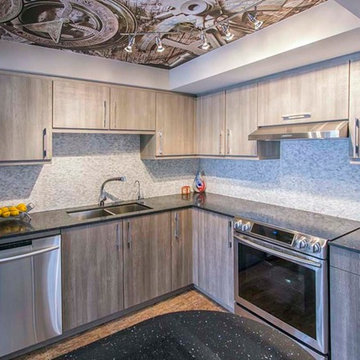
It's not always easy to add artwork to a kitchen without the fear of messing it up while preparing food.
Laqfoil digitally printed a high resolution composite image on our stretch ceiling material to make this seamless ceiling insert mural. There is no glue involved. Installation is included in the purchase price, takes about 2-4 hours for a mural like this, and involves no dust, fumes, or mess.
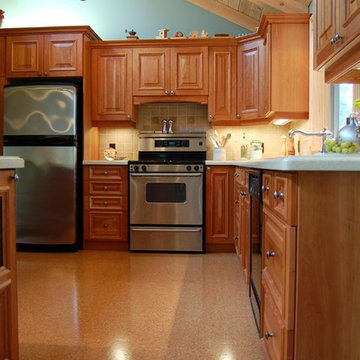
This is an example of a medium sized traditional l-shaped enclosed kitchen in Toronto with a submerged sink, raised-panel cabinets, medium wood cabinets, laminate countertops, beige splashback, stone tiled splashback, stainless steel appliances, cork flooring and a breakfast bar.
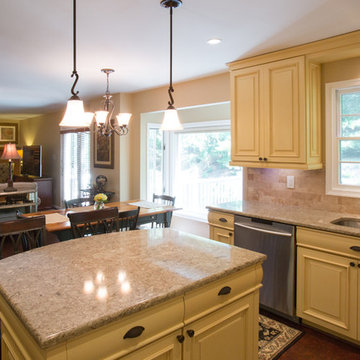
A retired couple considers Olney kitchen design & remodeling companies. Larry Wise the home owner had this to say about Signature Kitchens Additions & Baths, its kitchen designer, process, project coordinator & crew.
"After evaluating the highest rated companies for kitchen design & remodeling, we decided to go with Signature Kitchens, Additions and Baths. We went to their Rockville kitchen design showroom and spoke to one of their kitchen designers, who spent an hour or more reviewing some initial choices with us and discussing Signature kitchen design process. The kitchen designer then came to our home to take measurements & got into more detail on what we wanted. After visiting our home in Olney, she came up with a kitchen design we really liked. Our project included gutting our kitchen, tearing a half-wall out between the kitchen and family room and repairing a floor area in the family room. Our kitchen design included Medallion custom kitchen cabinets and quartz counter tops. Alyssa recommended cork flooring for both the kitchen and family room, since with no wall between them, the two spaces had become one large room."
Photography Jason Weil
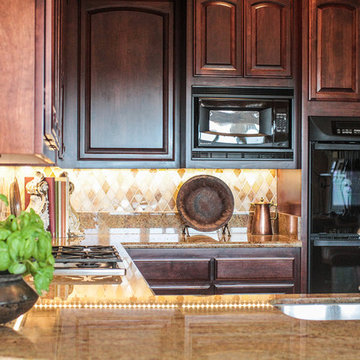
Kassidy Love Photography
Inspiration for a small traditional u-shaped kitchen pantry in San Francisco with no island, a built-in sink, raised-panel cabinets, dark wood cabinets, beige splashback, stainless steel appliances, marble worktops, marble splashback, cork flooring and beige floors.
Inspiration for a small traditional u-shaped kitchen pantry in San Francisco with no island, a built-in sink, raised-panel cabinets, dark wood cabinets, beige splashback, stainless steel appliances, marble worktops, marble splashback, cork flooring and beige floors.

Custom cabinets are featured in this kitchen: alder wall cabinets and pantries with recessed-panel doors, combined with horizontal rift-oak base cabinets that have slab doors and drawers. Corian was used for the "working' countertops, with quartzite used for the tabletop, wall cap, and backsplash inserts. Custom LED lighting used in the recessed trayed ceiling and for task lighting. The kitchen has several special features, including see-through cabinets installed in front of windows, to maximize the daylighting on the north side of the home. Inspired Imagery Photography
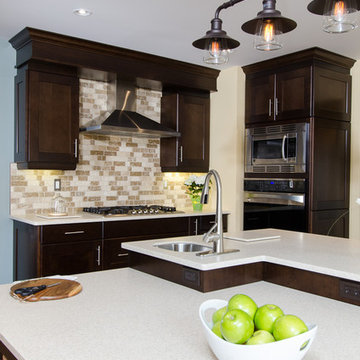
Photo of a large traditional l-shaped kitchen/diner in Calgary with an island, a submerged sink, shaker cabinets, dark wood cabinets, composite countertops, beige splashback, stone tiled splashback, stainless steel appliances, cork flooring and brown floors.
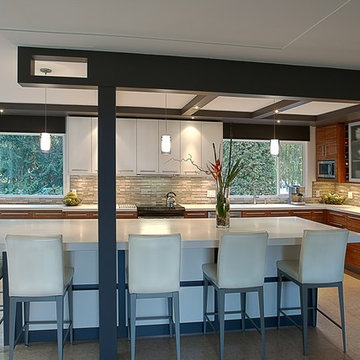
This family now has a large island to do homework on, share a family meal and prep for the next day.
Medium sized contemporary l-shaped kitchen/diner in Vancouver with a single-bowl sink, flat-panel cabinets, composite countertops, beige splashback, stainless steel appliances, cork flooring and an island.
Medium sized contemporary l-shaped kitchen/diner in Vancouver with a single-bowl sink, flat-panel cabinets, composite countertops, beige splashback, stainless steel appliances, cork flooring and an island.
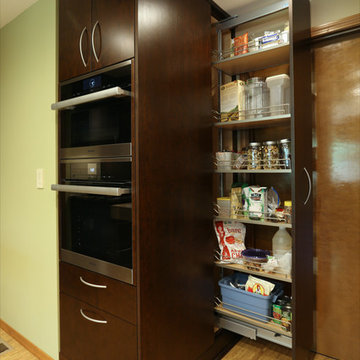
Pull out pantry contemporary kitchen
Photo of a contemporary l-shaped kitchen in Portland with a submerged sink, flat-panel cabinets, dark wood cabinets, granite worktops, beige splashback, ceramic splashback, stainless steel appliances, cork flooring and an island.
Photo of a contemporary l-shaped kitchen in Portland with a submerged sink, flat-panel cabinets, dark wood cabinets, granite worktops, beige splashback, ceramic splashback, stainless steel appliances, cork flooring and an island.
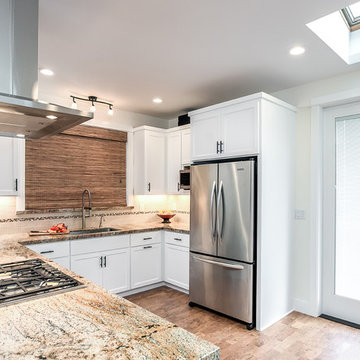
Krista Abel - Dream Home Images
Medium sized beach style l-shaped kitchen/diner in San Francisco with a submerged sink, shaker cabinets, white cabinets, granite worktops, beige splashback, ceramic splashback, stainless steel appliances and cork flooring.
Medium sized beach style l-shaped kitchen/diner in San Francisco with a submerged sink, shaker cabinets, white cabinets, granite worktops, beige splashback, ceramic splashback, stainless steel appliances and cork flooring.
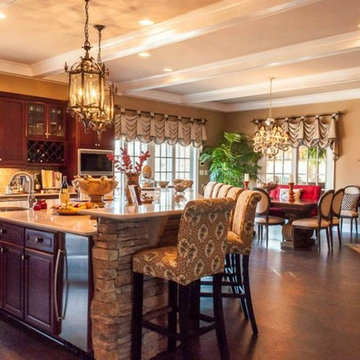
The Mahogany Kitchen cabinets were existing in this home. This is a closer detail of the warm cork floor. Notice the red bench at the kitchen table, this is a favorite nesting area. the large French Poster has great visual weight in this room.
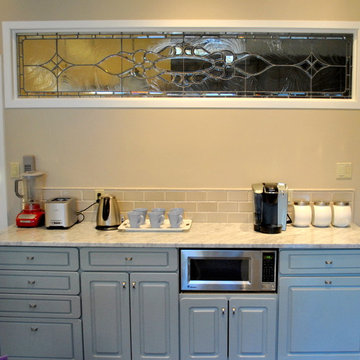
This is a kitchen renovation where we used the existing cabinetry. Most of it was painted a cream color, but some of the cabinets were moved to create a separate work space. We used marble as the counter top and a pale wedge wood blue for the cabinets to define the space. There is also a beautiful clear leaded glass design in the wall above this space. We designed a feature tile wall near the range top and added a desk w/ shelving. The kitchen has a large table w/ custom upholstered chairs and a dark brown cork floor.
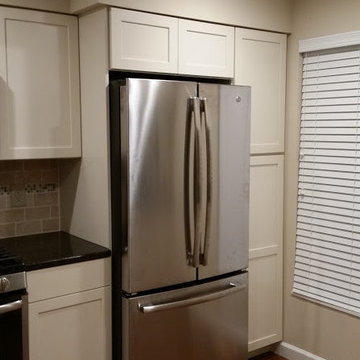
Chad Smith
Inspiration for a small traditional u-shaped enclosed kitchen in Baltimore with a submerged sink, recessed-panel cabinets, white cabinets, granite worktops, beige splashback, stone tiled splashback, stainless steel appliances, cork flooring and a breakfast bar.
Inspiration for a small traditional u-shaped enclosed kitchen in Baltimore with a submerged sink, recessed-panel cabinets, white cabinets, granite worktops, beige splashback, stone tiled splashback, stainless steel appliances, cork flooring and a breakfast bar.
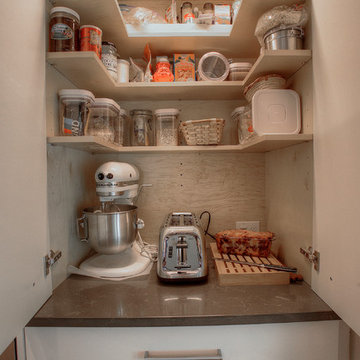
Newly remodeled kitchen in Tudor style view home features sleek white modern cabinets with an art shelf around the entire room, two islands, and built-in bench seating. It has cork floors, quartz countertops, glass tile backsplash, Miele appliances, a breakfast center, and desk charging station. It’s a dream kitchen for a family of cooks, with ample prep space and storage, seating for guests to visit with the cook, and an unrivaled view.
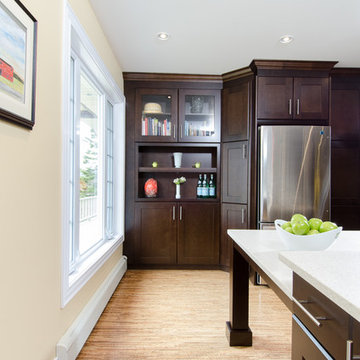
Design ideas for a traditional kitchen/diner in Calgary with a submerged sink, shaker cabinets, dark wood cabinets, composite countertops, beige splashback, stone tiled splashback, stainless steel appliances, cork flooring and an island.
Kitchen with Beige Splashback and Cork Flooring Ideas and Designs
8