Kitchen with Beige Splashback and Dark Hardwood Flooring Ideas and Designs
Refine by:
Budget
Sort by:Popular Today
1 - 20 of 21,199 photos
Item 1 of 3

Design ideas for a large u-shaped kitchen/diner in Kansas City with a double-bowl sink, raised-panel cabinets, distressed cabinets, granite worktops, beige splashback, stone tiled splashback, integrated appliances, dark hardwood flooring and an island.

Kath & Keith Photography
Photo of a medium sized traditional u-shaped enclosed kitchen in Boston with a submerged sink, shaker cabinets, stainless steel appliances, dark hardwood flooring, an island, white cabinets, granite worktops, beige splashback and porcelain splashback.
Photo of a medium sized traditional u-shaped enclosed kitchen in Boston with a submerged sink, shaker cabinets, stainless steel appliances, dark hardwood flooring, an island, white cabinets, granite worktops, beige splashback and porcelain splashback.

Classic l-shaped kitchen/diner in Los Angeles with a belfast sink, recessed-panel cabinets, white cabinets, beige splashback, brick splashback, stainless steel appliances, dark hardwood flooring, an island, brown floors and grey worktops.

Karli Moore Photography - Kitchen expanded into an adjoining hall way, so refrigerator wall movement of approximately 4' allowed the inclusion of a center island with special features of seating and cook book storage. The cabinet just beyond the double oven serves as a hidden dropping zone, as well as, broom storage. Floor to ceiling cherry cabinets compliment the red oak character grade flooring by allowing the darker floor grain coloration to match the cabinet stain itself. Cabinetry accessories abound to create function to this expanded beauty.

Photography courtesy of Andrea Jones
Design ideas for a medium sized classic u-shaped kitchen/diner in DC Metro with a submerged sink, beaded cabinets, grey cabinets, granite worktops, beige splashback, stone tiled splashback, stainless steel appliances, dark hardwood flooring and a breakfast bar.
Design ideas for a medium sized classic u-shaped kitchen/diner in DC Metro with a submerged sink, beaded cabinets, grey cabinets, granite worktops, beige splashback, stone tiled splashback, stainless steel appliances, dark hardwood flooring and a breakfast bar.

Small scandi l-shaped kitchen/diner in Other with a submerged sink, shaker cabinets, light wood cabinets, engineered stone countertops, beige splashback, ceramic splashback, stainless steel appliances, dark hardwood flooring, an island, brown floors and white worktops.

This is an example of a medium sized classic l-shaped kitchen/diner with a submerged sink, flat-panel cabinets, beige cabinets, engineered stone countertops, beige splashback, ceramic splashback, stainless steel appliances, dark hardwood flooring, an island, brown floors and white worktops.

Квартира-студия 45 кв.м. с выделенной спальней. Идеальная планировка на небольшой площади.
Автор интерьера - Александра Карабатова, Фотограф - Дина Александрова, Стилист - Александра Пыленкова (Happy Collections)

James Kruger, LandMark Photography
Interior Design: Martha O'Hara Interiors
Architect: Sharratt Design & Company
Photo of a large classic l-shaped open plan kitchen in Minneapolis with a belfast sink, beaded cabinets, limestone worktops, beige splashback, stone tiled splashback, an island, dark wood cabinets, stainless steel appliances, dark hardwood flooring and brown floors.
Photo of a large classic l-shaped open plan kitchen in Minneapolis with a belfast sink, beaded cabinets, limestone worktops, beige splashback, stone tiled splashback, an island, dark wood cabinets, stainless steel appliances, dark hardwood flooring and brown floors.

This is an example of a medium sized contemporary u-shaped kitchen pantry in Seattle with a submerged sink, flat-panel cabinets, dark wood cabinets, quartz worktops, beige splashback, stone tiled splashback, stainless steel appliances, dark hardwood flooring, an island, brown floors and white worktops.

Photo: Jessie Preza Photography
Photo of a large traditional l-shaped kitchen in Jacksonville with a double-bowl sink, beaded cabinets, white cabinets, engineered stone countertops, beige splashback, porcelain splashback, integrated appliances, dark hardwood flooring, an island, brown floors, white worktops and exposed beams.
Photo of a large traditional l-shaped kitchen in Jacksonville with a double-bowl sink, beaded cabinets, white cabinets, engineered stone countertops, beige splashback, porcelain splashback, integrated appliances, dark hardwood flooring, an island, brown floors, white worktops and exposed beams.

This is an example of a medium sized classic l-shaped open plan kitchen in St Louis with a submerged sink, light wood cabinets, quartz worktops, beige splashback, ceramic splashback, stainless steel appliances, an island, brown floors, grey worktops, shaker cabinets and dark hardwood flooring.
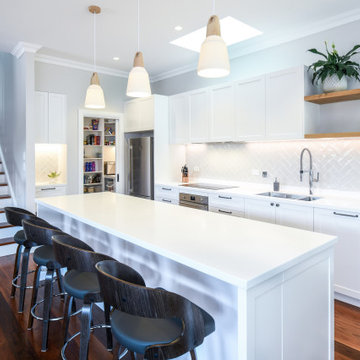
Design ideas for a large traditional galley open plan kitchen in Sydney with a submerged sink, shaker cabinets, white cabinets, composite countertops, beige splashback, porcelain splashback, stainless steel appliances, dark hardwood flooring, an island, brown floors and white worktops.
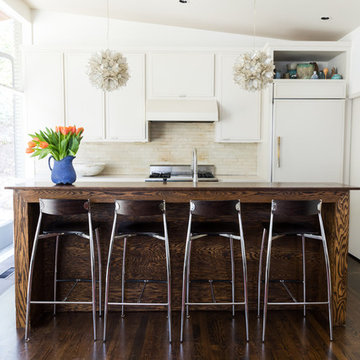
Laura Negri Childers
Retro galley kitchen in Atlanta with flat-panel cabinets, beige splashback, limestone splashback, dark hardwood flooring, an island, brown floors, white cabinets and integrated appliances.
Retro galley kitchen in Atlanta with flat-panel cabinets, beige splashback, limestone splashback, dark hardwood flooring, an island, brown floors, white cabinets and integrated appliances.

The original kitchen in this condominium was renovated arising from the need to replace Kitec plumbing. The work triangle remained generally the same, but numerous changes were made to improve the kitchen’s functionality, aesthetics, and lighting. Automation was also introduced. The goal was to design and build a modern contemporary functional kitchen with inspiring colours accented with textured wood features.
The functionality was improved with the addition of an under counter microwave, which freed up countertop space. Additional and improved storage was also created by incorporating under cabinet drawers throughout the kitchen, a bar area with open glass shelving above, and open shelving to the right of the seating area. Upper cabinet storage was as well increased with storage above the fridge.
Numerous lighting improvements were made including the addition of potlights. This was done by dropping the ceiling in the kitchen, which also created a visual division with the dining area. Automation was introduced as well into the space with HUE under cabinet lighting, and a touch faucet. The under cabinet lights are controlled by the Phillips Hue App that programs routines, scenes, and other settings.
The kitchen features painted Shaker cabinets accented by textured wood shelving. The countertop surfaces are quartz with waterfalls on both sides of the island, which is a focal point. Shapes are also strongly identified in the design with the use of triangular tiles in the backsplash along with rectangular upper cabinets, and appliance doors and drawers. The kitchen is made most unique though with the uplifting use of colour in the cabinets that make this a bright and cheerful space.
Aristea Photography
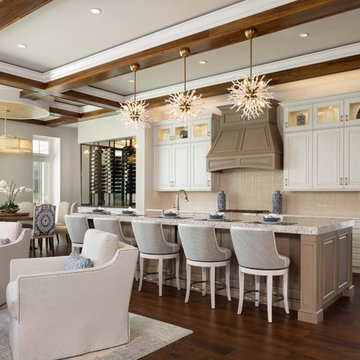
This is an example of a large beach style l-shaped open plan kitchen in Miami with raised-panel cabinets, white cabinets, beige splashback, dark hardwood flooring, an island, brown floors, beige worktops, a submerged sink and integrated appliances.
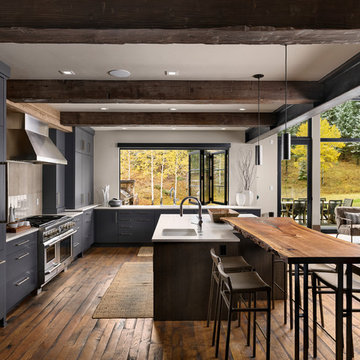
Design ideas for a rustic l-shaped open plan kitchen in Denver with a submerged sink, flat-panel cabinets, grey cabinets, beige splashback, stainless steel appliances, dark hardwood flooring and white worktops.

Transitional/traditional design. Hand scraped wood flooring, wolf & sub zero appliances. Antique mirrored tile, Custom cabinetry
Expansive traditional l-shaped open plan kitchen in Other with a belfast sink, white cabinets, granite worktops, beige splashback, stainless steel appliances, dark hardwood flooring, an island, recessed-panel cabinets, brown floors and beige worktops.
Expansive traditional l-shaped open plan kitchen in Other with a belfast sink, white cabinets, granite worktops, beige splashback, stainless steel appliances, dark hardwood flooring, an island, recessed-panel cabinets, brown floors and beige worktops.
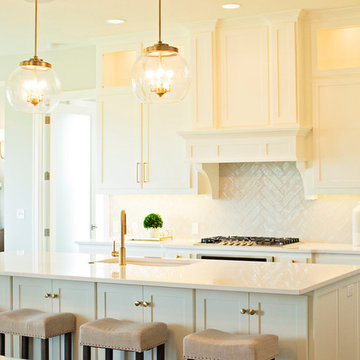
Classic kitchen in Kansas City with a single-bowl sink, shaker cabinets, beige cabinets, beige splashback, integrated appliances, dark hardwood flooring, an island, brown floors and beige worktops.

Design ideas for a large rustic u-shaped enclosed kitchen in Other with a submerged sink, raised-panel cabinets, distressed cabinets, quartz worktops, beige splashback, porcelain splashback, stainless steel appliances, dark hardwood flooring, an island, brown floors and multicoloured worktops.
Kitchen with Beige Splashback and Dark Hardwood Flooring Ideas and Designs
1