Kitchen with Beige Splashback and Glass Tiled Splashback Ideas and Designs
Refine by:
Budget
Sort by:Popular Today
1 - 20 of 8,014 photos
Item 1 of 3

Michael Alan Kaskel
Inspiration for a traditional l-shaped kitchen/diner in Chicago with a submerged sink, medium wood cabinets, beige splashback, glass tiled splashback, stainless steel appliances, medium hardwood flooring, an island and orange floors.
Inspiration for a traditional l-shaped kitchen/diner in Chicago with a submerged sink, medium wood cabinets, beige splashback, glass tiled splashback, stainless steel appliances, medium hardwood flooring, an island and orange floors.

Our clients are seasoned home renovators. Their Malibu oceanside property was the second project JRP had undertaken for them. After years of renting and the age of the home, it was becoming prevalent the waterfront beach house, needed a facelift. Our clients expressed their desire for a clean and contemporary aesthetic with the need for more functionality. After a thorough design process, a new spatial plan was essential to meet the couple’s request. This included developing a larger master suite, a grander kitchen with seating at an island, natural light, and a warm, comfortable feel to blend with the coastal setting.
Demolition revealed an unfortunate surprise on the second level of the home: Settlement and subpar construction had allowed the hillside to slide and cover structural framing members causing dangerous living conditions. Our design team was now faced with the challenge of creating a fix for the sagging hillside. After thorough evaluation of site conditions and careful planning, a new 10’ high retaining wall was contrived to be strategically placed into the hillside to prevent any future movements.
With the wall design and build completed — additional square footage allowed for a new laundry room, a walk-in closet at the master suite. Once small and tucked away, the kitchen now boasts a golden warmth of natural maple cabinetry complimented by a striking center island complete with white quartz countertops and stunning waterfall edge details. The open floor plan encourages entertaining with an organic flow between the kitchen, dining, and living rooms. New skylights flood the space with natural light, creating a tranquil seaside ambiance. New custom maple flooring and ceiling paneling finish out the first floor.
Downstairs, the ocean facing Master Suite is luminous with breathtaking views and an enviable bathroom oasis. The master bath is modern and serene, woodgrain tile flooring and stunning onyx mosaic tile channel the golden sandy Malibu beaches. The minimalist bathroom includes a generous walk-in closet, his & her sinks, a spacious steam shower, and a luxurious soaking tub. Defined by an airy and spacious floor plan, clean lines, natural light, and endless ocean views, this home is the perfect rendition of a contemporary coastal sanctuary.
PROJECT DETAILS:
• Style: Contemporary
• Colors: White, Beige, Yellow Hues
• Countertops: White Ceasarstone Quartz
• Cabinets: Bellmont Natural finish maple; Shaker style
• Hardware/Plumbing Fixture Finish: Polished Chrome
• Lighting Fixtures: Pendent lighting in Master bedroom, all else recessed
• Flooring:
Hardwood - Natural Maple
Tile – Ann Sacks, Porcelain in Yellow Birch
• Tile/Backsplash: Glass mosaic in kitchen
• Other Details: Bellevue Stand Alone Tub
Photographer: Andrew, Open House VC
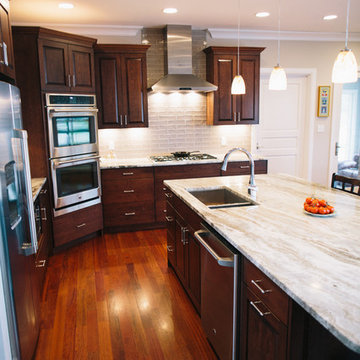
This is an example of a medium sized classic l-shaped kitchen/diner in Other with an island, a submerged sink, raised-panel cabinets, dark wood cabinets, marble worktops, beige splashback, glass tiled splashback, stainless steel appliances, dark hardwood flooring and red floors.

Interior Designer: Allard & Roberts Interior Design, Inc.
Builder: Glennwood Custom Builders
Architect: Con Dameron
Photographer: Kevin Meechan
Doors: Sun Mountain
Cabinetry: Advance Custom Cabinetry
Countertops & Fireplaces: Mountain Marble & Granite
Window Treatments: Blinds & Designs, Fletcher NC
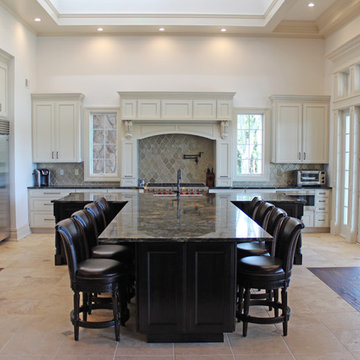
Design ideas for an expansive traditional l-shaped open plan kitchen in New York with a belfast sink, granite worktops, beige splashback, glass tiled splashback, stainless steel appliances, an island, recessed-panel cabinets, white cabinets, ceramic flooring and beige floors.
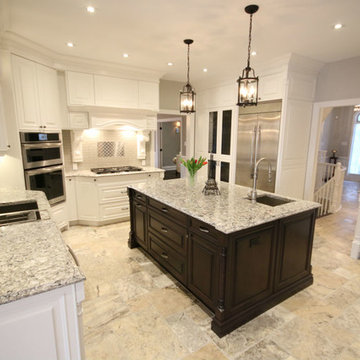
This massive kitchen with traditional white custom cabinetry with built-in appliances including a large built-in wine fridge, centre island with dark cabinetry and beautiful Cambria quartz countertops through-out, accented with flooring layered in a Versailles pattern. The second island was a stunning end grain butcher block walnut countertop with built-in seating.
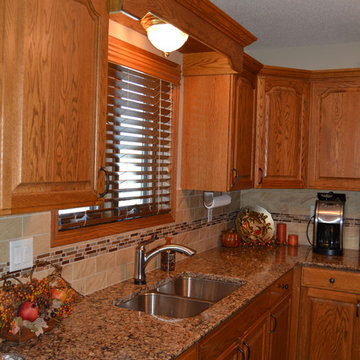
Cambria countertops and beautiful ceramic and glass tile brought out the beauty of the oak cabinets!
This is an example of a medium sized classic u-shaped enclosed kitchen in Baltimore with a double-bowl sink, raised-panel cabinets, medium wood cabinets, granite worktops, beige splashback, glass tiled splashback, stainless steel appliances and no island.
This is an example of a medium sized classic u-shaped enclosed kitchen in Baltimore with a double-bowl sink, raised-panel cabinets, medium wood cabinets, granite worktops, beige splashback, glass tiled splashback, stainless steel appliances and no island.

Huge Rustic Contemporary Kitchen
Design ideas for an expansive traditional u-shaped kitchen/diner in Atlanta with a belfast sink, shaker cabinets, white cabinets, engineered stone countertops, beige splashback, glass tiled splashback, stainless steel appliances, porcelain flooring, an island, beige floors and white worktops.
Design ideas for an expansive traditional u-shaped kitchen/diner in Atlanta with a belfast sink, shaker cabinets, white cabinets, engineered stone countertops, beige splashback, glass tiled splashback, stainless steel appliances, porcelain flooring, an island, beige floors and white worktops.

Photos by Lepere Studio
Large contemporary kitchen in Santa Barbara with soapstone worktops, shaker cabinets, dark wood cabinets, beige splashback, glass tiled splashback, stainless steel appliances, dark hardwood flooring and an island.
Large contemporary kitchen in Santa Barbara with soapstone worktops, shaker cabinets, dark wood cabinets, beige splashback, glass tiled splashback, stainless steel appliances, dark hardwood flooring and an island.

A chef's dream and perfect for entertaining, this kitchen features an oversized island with prep sink. The room is both inviting and functional. Finishes are classic and will stand the test of time.
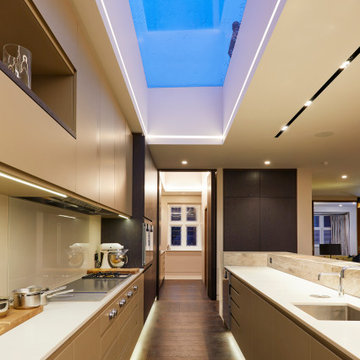
Large contemporary galley kitchen in London with a submerged sink, flat-panel cabinets, composite countertops, beige splashback, glass tiled splashback, integrated appliances, dark hardwood flooring, brown floors, white worktops, beige cabinets and no island.

Rustic Beech kitchen in Briarwood stain and Black accent glaze paired with Cambria quartz counters in Berkley design, COREtec Vinyl Plank flooring, and Black Stainless KitchenAid appliances. Kitchen remodel from start to finish by the Quad Cities kitchen experts at Village Home Stores.

Baron Construction and Remodeling Co.
Complete Home Remodel & Design
Kitchen Remodel & Design
Master Bathroom Remodel & Design
Agnieszka Jakubowicz, Photography
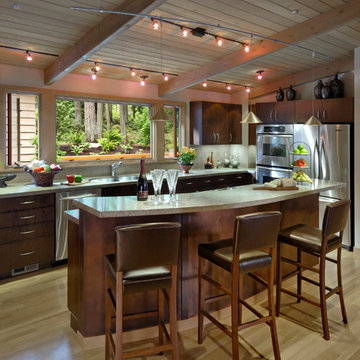
Connected to the great room, a functional and inviting kitchen allows accessibility while entertaining guests, unlike the original, isolated and constricted quarters of the previous galley kitchen.
Photography by Mike Jensen

Small footprint, big impact. Taking down a wall opened this space. We also used a hood which lies flat to the ceiling for minimal intrusion, optimizing the view. Cabinets were customized for improving storage and keeping counter free of clutter. A place for everything and a place to entertain with friends. Photo: DeMane Design
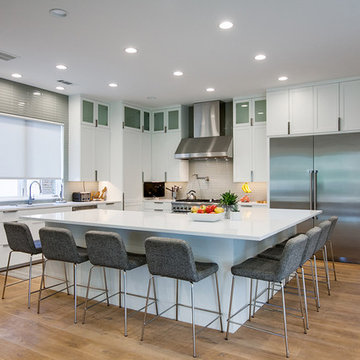
Inspiration for a large contemporary l-shaped open plan kitchen in Dallas with a submerged sink, shaker cabinets, white cabinets, quartz worktops, beige splashback, glass tiled splashback, stainless steel appliances, light hardwood flooring and an island.
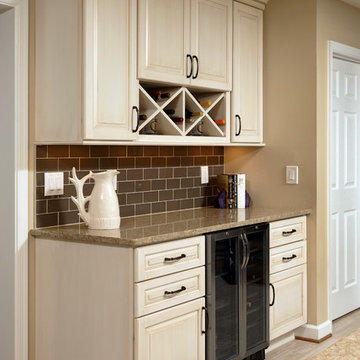
Photos by Bob Narod. Remodeled by Murphy's Design.
Inspiration for a large classic l-shaped kitchen/diner in DC Metro with raised-panel cabinets, white cabinets, glass tiled splashback, stainless steel appliances, ceramic flooring, an island, a submerged sink, engineered stone countertops and beige splashback.
Inspiration for a large classic l-shaped kitchen/diner in DC Metro with raised-panel cabinets, white cabinets, glass tiled splashback, stainless steel appliances, ceramic flooring, an island, a submerged sink, engineered stone countertops and beige splashback.
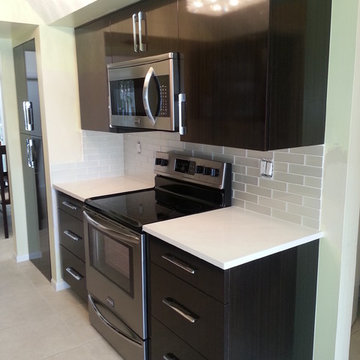
Concept Kitchen and Bath, Boca Raton, FL
Kitchen Designer: Neil Mackinnon
Photo of a small modern galley kitchen in Miami with a single-bowl sink, flat-panel cabinets, dark wood cabinets, engineered stone countertops, beige splashback, glass tiled splashback, stainless steel appliances and no island.
Photo of a small modern galley kitchen in Miami with a single-bowl sink, flat-panel cabinets, dark wood cabinets, engineered stone countertops, beige splashback, glass tiled splashback, stainless steel appliances and no island.

Kitchen Remodel highlights a spectacular mix of finishes bringing this transitional kitchen to life. A balance of wood and painted cabinetry for this Millennial Couple offers their family a kitchen that they can share with friends and family. The clients were certain what they wanted in their new kitchen, they choose Dacor appliances and specially wanted a refrigerator with furniture paneled doors. The only company that would create these refrigerator doors are a full eclipse style without a center bar was a custom cabinet company Ovation Cabinetry. The client had a clear vision about the finishes including the rich taupe painted cabinets which blend perfect with the glam backsplash.
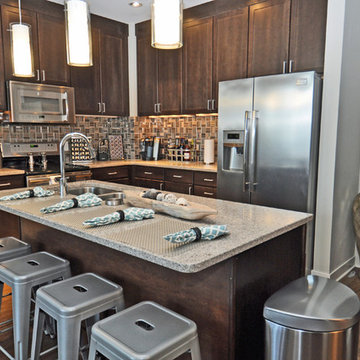
Tyler Vitosh | REALTOR®
Inspiration for a medium sized modern l-shaped open plan kitchen in Omaha with a submerged sink, shaker cabinets, brown cabinets, granite worktops, beige splashback, glass tiled splashback, stainless steel appliances, dark hardwood flooring and an island.
Inspiration for a medium sized modern l-shaped open plan kitchen in Omaha with a submerged sink, shaker cabinets, brown cabinets, granite worktops, beige splashback, glass tiled splashback, stainless steel appliances, dark hardwood flooring and an island.
Kitchen with Beige Splashback and Glass Tiled Splashback Ideas and Designs
1