Kitchen with Beige Splashback and Green Worktops Ideas and Designs
Refine by:
Budget
Sort by:Popular Today
1 - 20 of 192 photos
Item 1 of 3

Island, Butler's Pantry and 2 wall units feature Brookhaven cabinets. These units use the Lace with Charcoal Glaze and Rub-through on the Square Edge Winfield Raised with detailed drawerheads door style. Wall units have seedy glass fronted cabinets with interior lighting for display. Center Butler's Pantry cabinets are glass framed for fine china display. The backsplash of the Butler's Pantry has a wood back with an Autumn with Black Glaze finish that matches the rest of the kitchen. This expansive kitchen houses two sink stations; a farmhouse sink facing the hood and a veggie sink on the island. The farmhouse sink area is designed with decorative leg posts and decorative toe kick valance. This beautiful traditional kitchen features a Verde Vecchio Granite. All cabinets are finished off with a 3-piece crown.
Cabinet Innovations Copyright 2012 Don A. Hoffman

P. Seletskiy
Photo of a large traditional l-shaped kitchen/diner in Philadelphia with granite worktops, a submerged sink, raised-panel cabinets, white cabinets, beige splashback, porcelain splashback, stainless steel appliances, porcelain flooring, an island and green worktops.
Photo of a large traditional l-shaped kitchen/diner in Philadelphia with granite worktops, a submerged sink, raised-panel cabinets, white cabinets, beige splashback, porcelain splashback, stainless steel appliances, porcelain flooring, an island and green worktops.
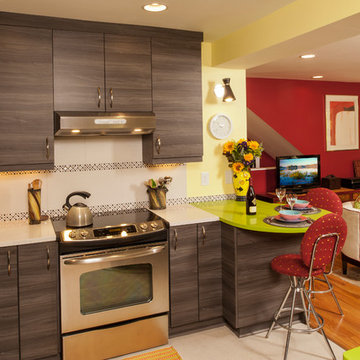
©StevenPaulWhitsitt_Photography
Remodeled and upgraded - small traditional kitchen to fun, bright contemporary kitchen.
Design & Construction by Cederberg Kitchens and Additions http://www.cederbergkitchens.com/
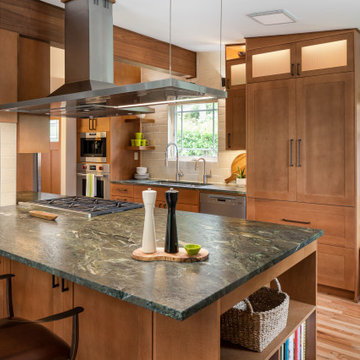
Photo of a medium sized classic galley open plan kitchen in Seattle with a submerged sink, shaker cabinets, medium wood cabinets, granite worktops, beige splashback, metro tiled splashback, stainless steel appliances, medium hardwood flooring, a breakfast bar, brown floors and green worktops.
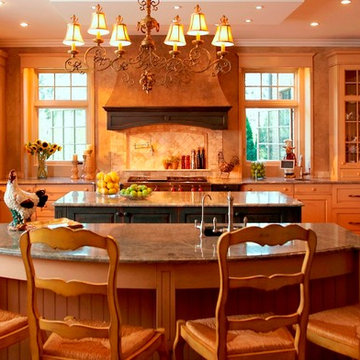
VanBrouck & Associates, Inc.
www.vanbrouck.com
photos by: www.bradzieglerphotography.com
Design ideas for an u-shaped kitchen in Detroit with raised-panel cabinets, light wood cabinets, beige splashback, integrated appliances and green worktops.
Design ideas for an u-shaped kitchen in Detroit with raised-panel cabinets, light wood cabinets, beige splashback, integrated appliances and green worktops.
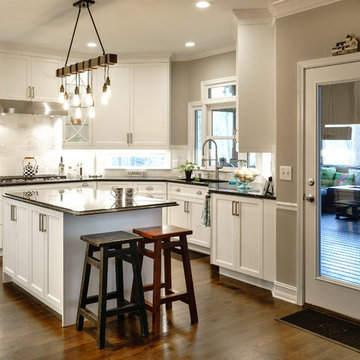
Photo of a medium sized classic u-shaped kitchen/diner in Atlanta with a submerged sink, recessed-panel cabinets, white cabinets, granite worktops, beige splashback, travertine splashback, stainless steel appliances, dark hardwood flooring, an island, brown floors and green worktops.
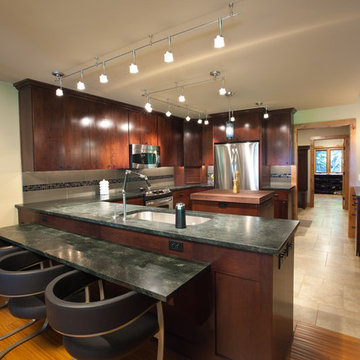
After a substantial remodel, the interior and exterior of the home take on a clean, contemporary feel. New cherry cabinetry with sleek stainless steel fixtures adorn the large open kitchen that was once closed off and dated.

Maharishi Vastu, Japanese-inspired, granite countertops, morning sun, recessed lighting
Photo of a large world-inspired u-shaped enclosed kitchen in Hawaii with a built-in sink, glass-front cabinets, light wood cabinets, granite worktops, beige splashback, marble splashback, stainless steel appliances, bamboo flooring, an island, beige floors and green worktops.
Photo of a large world-inspired u-shaped enclosed kitchen in Hawaii with a built-in sink, glass-front cabinets, light wood cabinets, granite worktops, beige splashback, marble splashback, stainless steel appliances, bamboo flooring, an island, beige floors and green worktops.
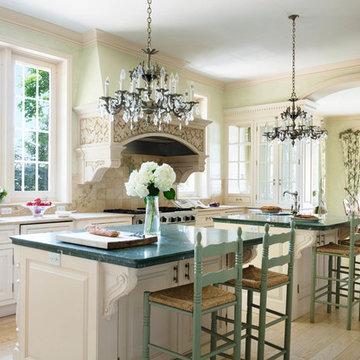
Set on the magnificent Long Island Sound, Field Point Circle has a celebrated history as Greenwich’s premier neighborhood—and is considered one of the 10 most prestigious addresses in the country. The Field Point Circle Association, with 27 estate homes, has a single access point and 24 hour security.
The Pryory was designed by the eminent architectural firm Cross & Cross in the spirit of an English countryside estate and is set on 2.4 waterfront acres with a private beach and mooring. Perched on a hilltop, the property’s rolling grounds unfold from the rear terrace down to the pool and rippling water’s edge.
Through the ivy-covered front door awaits the paneled grand entry with its soaring three-story carved wooden staircase. The adjacent double living room is bookended by stately fireplaces and flooded with light thanks to the span of windows and French doors out to the terrace and water beyond. Most rooms throughout the home boast water views, including the Great Room, which is cloaked in tiger oak and capped with hexagonal patterned high ceilings.
One of Greenwich’s famed Great Estates, The Pryory offers the finest workmanship, materials, architecture, and landscaping in an exclusive and unparalleled coastal setting.

An appliance garage occupies the corner of the kitchen, with plate and stemware racks to its right, next to the oven and microwave. A stainless steel double-bowl farmhouse sink is centered under the window.
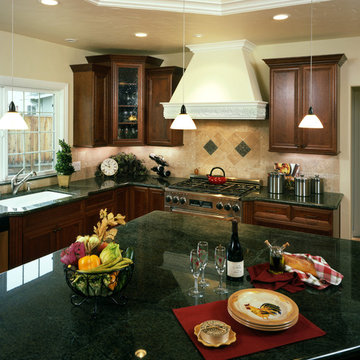
Traditional Cherry Kitchen with Green Granite Countertops, Oak Floors, Plaster Hood, Coffered Ceiling, Dura Supreme Cabinets
This is an example of a medium sized traditional l-shaped open plan kitchen in San Francisco with a submerged sink, medium wood cabinets, granite worktops, beige splashback, stone tiled splashback, stainless steel appliances, light hardwood flooring, an island and green worktops.
This is an example of a medium sized traditional l-shaped open plan kitchen in San Francisco with a submerged sink, medium wood cabinets, granite worktops, beige splashback, stone tiled splashback, stainless steel appliances, light hardwood flooring, an island and green worktops.
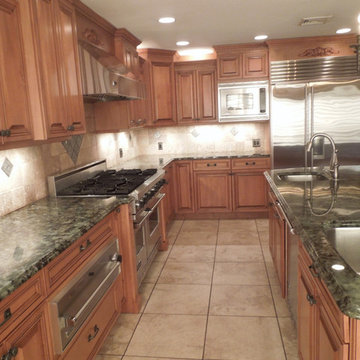
Inspiration for a large classic l-shaped enclosed kitchen in New York with a submerged sink, raised-panel cabinets, medium wood cabinets, granite worktops, beige splashback, ceramic splashback, stainless steel appliances, ceramic flooring, an island, beige floors and green worktops.
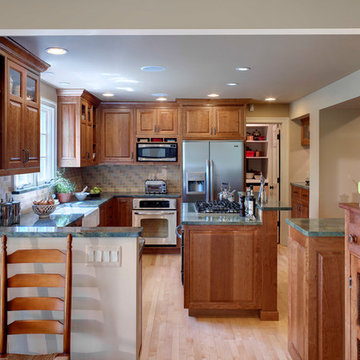
Kitchen remodel by Meadowlark Design + Build of Ann Arbor, Michigan. Or clients wanted to use highly grained cherry for their custom cabinetry in the kitchen. Meadowlark was able to provide this from their custom cabinet shop.
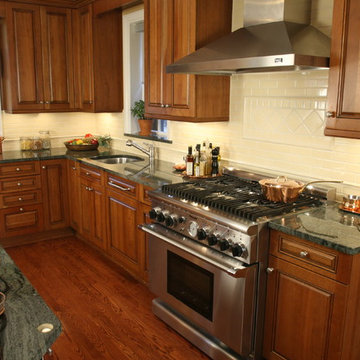
A custom kitchen with green granite, Ann Sacks tile and cherry cabinets were chosen for the center of activity in this historic home, once owned by the Henry Ford family. The new owners wanted to keep the provenance of the home yet make it their own as well.
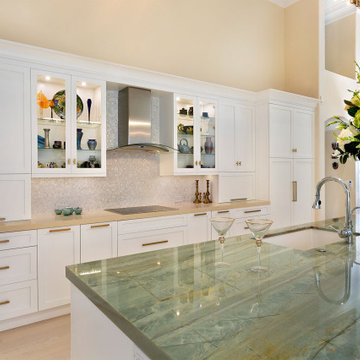
Kitchen
Design ideas for a medium sized traditional u-shaped kitchen/diner in Miami with a submerged sink, shaker cabinets, white cabinets, marble worktops, beige splashback, mosaic tiled splashback, stainless steel appliances, light hardwood flooring, an island, beige floors and green worktops.
Design ideas for a medium sized traditional u-shaped kitchen/diner in Miami with a submerged sink, shaker cabinets, white cabinets, marble worktops, beige splashback, mosaic tiled splashback, stainless steel appliances, light hardwood flooring, an island, beige floors and green worktops.
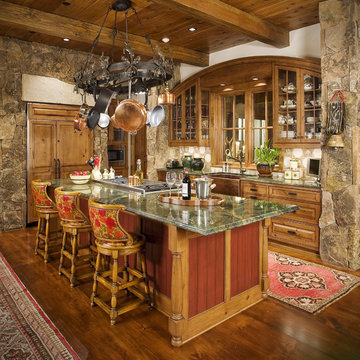
Design ideas for a rustic l-shaped kitchen in Other with a belfast sink, raised-panel cabinets, medium wood cabinets, beige splashback, integrated appliances, medium hardwood flooring, an island, brown floors and green worktops.
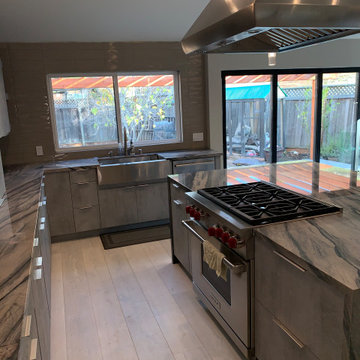
In this luxury kitchen we finished with custom stained grey flat panel cabinets, high end appliances, large island with a center range and hood, bright floor and paint
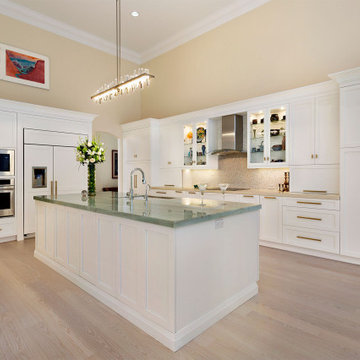
Kitchen
This is an example of a medium sized traditional u-shaped kitchen/diner in Miami with a submerged sink, shaker cabinets, white cabinets, marble worktops, beige splashback, mosaic tiled splashback, stainless steel appliances, light hardwood flooring, an island, beige floors and green worktops.
This is an example of a medium sized traditional u-shaped kitchen/diner in Miami with a submerged sink, shaker cabinets, white cabinets, marble worktops, beige splashback, mosaic tiled splashback, stainless steel appliances, light hardwood flooring, an island, beige floors and green worktops.

Design ideas for a large world-inspired l-shaped kitchen in Hawaii with a submerged sink, flat-panel cabinets, medium wood cabinets, granite worktops, beige splashback, stone tiled splashback, stainless steel appliances, slate flooring, an island, grey floors and green worktops.

Photo of a medium sized classic galley enclosed kitchen in Boston with a single-bowl sink, shaker cabinets, green cabinets, soapstone worktops, beige splashback, stainless steel appliances, medium hardwood flooring, an island, brown floors and green worktops.
Kitchen with Beige Splashback and Green Worktops Ideas and Designs
1