Kitchen with Beige Splashback and Integrated Appliances Ideas and Designs
Refine by:
Budget
Sort by:Popular Today
1 - 20 of 12,578 photos
Item 1 of 3

We wanted to create a space where all the family would could get together and enjoy or entertain friends. We designed a warm palette of taupes, creams and brass fittings. The quartz surfaces gave the kitchen a beautiful gloss finish with the wood panelling to the front of the island the perfect finishing and unique touch.

Design ideas for a large u-shaped kitchen/diner in Kansas City with a double-bowl sink, raised-panel cabinets, distressed cabinets, granite worktops, beige splashback, stone tiled splashback, integrated appliances, dark hardwood flooring and an island.

Francis Combes
This is an example of a small modern enclosed kitchen in San Francisco with a submerged sink, flat-panel cabinets, dark wood cabinets, composite countertops, beige splashback, stone tiled splashback, integrated appliances, ceramic flooring and no island.
This is an example of a small modern enclosed kitchen in San Francisco with a submerged sink, flat-panel cabinets, dark wood cabinets, composite countertops, beige splashback, stone tiled splashback, integrated appliances, ceramic flooring and no island.

Design ideas for a large traditional l-shaped kitchen/diner in Philadelphia with a submerged sink, shaker cabinets, white cabinets, quartz worktops, beige splashback, stone slab splashback, integrated appliances, medium hardwood flooring, an island, brown floors and beige worktops.

Transitional living shines in this bright kitchen featuring a triple-duty island that functions as an eating space, prep area, and storage. Its beautifully detailed corbels are repeated in the commercial grade hood corners. In the backsplash, a 24"x24" marble die-cut tile insert is detailed by a marble pencil tile for added dimension.
Photography: Lauren Hagerstrom

This formerly small and cramped kitchen switched roles with the extra large eating area resulting in a dramatic transformation that takes advantage of the nice view of the backyard. The small kitchen window was changed to a new patio door to the terrace and the rest of the space was “sculpted” to suit the new layout.
A Classic U-shaped kitchen layout with the sink facing the window was the best of many possible combinations. The primary components were treated as “elements” which combine for a very elegant but warm design. The fridge column, custom hood and the expansive backsplash tile in a fabric pattern, combine for an impressive focal point. The stainless oven tower is flanked by open shelves and surrounded by a pantry “bridge”; the eating bar and drywall enclosure in the breakfast room repeat this “bridge” shape. The walnut island cabinets combine with a walnut butchers block and are mounted on a pedestal for a lighter, less voluminous feeling. The TV niche & corkboard are a unique blend of old and new technologies for staying in touch, from push pins to I-pad.
The light walnut limestone floor complements the cabinet and countertop colors and the two ceiling designs tie the whole space together.

Our new one-wall kitchen project. This simple layout is space efficient without giving up on functionality. Area 22 sq.m.
Small modern single-wall kitchen/diner in Dublin with an integrated sink, flat-panel cabinets, medium wood cabinets, quartz worktops, beige splashback, porcelain splashback, integrated appliances, porcelain flooring, an island, beige floors and beige worktops.
Small modern single-wall kitchen/diner in Dublin with an integrated sink, flat-panel cabinets, medium wood cabinets, quartz worktops, beige splashback, porcelain splashback, integrated appliances, porcelain flooring, an island, beige floors and beige worktops.

Inspiration for a small l-shaped open plan kitchen in Paris with a built-in sink, beaded cabinets, green cabinets, wood worktops, beige splashback, terracotta splashback, integrated appliances, light hardwood flooring, an island, brown floors and brown worktops.

Inspiration for a rustic l-shaped open plan kitchen with light hardwood flooring, exposed beams, a single-bowl sink, flat-panel cabinets, black cabinets, laminate countertops, beige splashback, wood splashback, integrated appliances, no island and beige worktops.

Photo: Jessie Preza Photography
Photo of a large traditional l-shaped kitchen in Jacksonville with a double-bowl sink, beaded cabinets, white cabinets, engineered stone countertops, beige splashback, porcelain splashback, integrated appliances, dark hardwood flooring, an island, brown floors, white worktops and exposed beams.
Photo of a large traditional l-shaped kitchen in Jacksonville with a double-bowl sink, beaded cabinets, white cabinets, engineered stone countertops, beige splashback, porcelain splashback, integrated appliances, dark hardwood flooring, an island, brown floors, white worktops and exposed beams.

Design ideas for a medium sized classic kitchen in St Louis with a submerged sink, flat-panel cabinets, grey cabinets, engineered stone countertops, beige splashback, ceramic splashback, integrated appliances, medium hardwood flooring, an island, brown floors and white worktops.
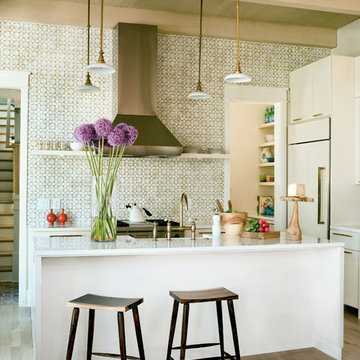
Photo of a traditional l-shaped kitchen in Charleston with recessed-panel cabinets, white cabinets, beige splashback, integrated appliances, medium hardwood flooring, an island, brown floors and white worktops.
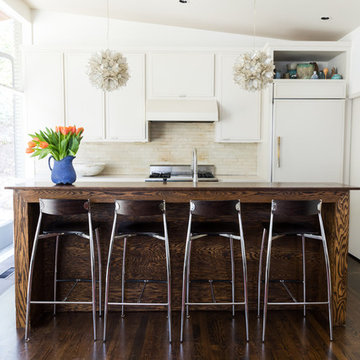
Laura Negri Childers
Retro galley kitchen in Atlanta with flat-panel cabinets, beige splashback, limestone splashback, dark hardwood flooring, an island, brown floors, white cabinets and integrated appliances.
Retro galley kitchen in Atlanta with flat-panel cabinets, beige splashback, limestone splashback, dark hardwood flooring, an island, brown floors, white cabinets and integrated appliances.

Design ideas for an expansive rustic kitchen in Denver with a belfast sink, raised-panel cabinets, granite worktops, beige splashback, travertine splashback, integrated appliances, an island, grey worktops, grey cabinets, medium hardwood flooring and brown floors.
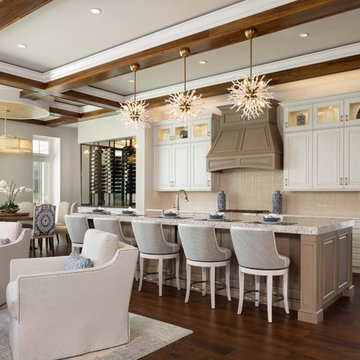
This is an example of a large beach style l-shaped open plan kitchen in Miami with raised-panel cabinets, white cabinets, beige splashback, dark hardwood flooring, an island, brown floors, beige worktops, a submerged sink and integrated appliances.
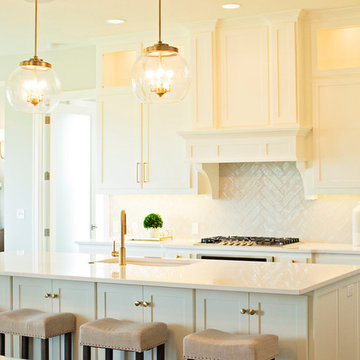
Classic kitchen in Kansas City with a single-bowl sink, shaker cabinets, beige cabinets, beige splashback, integrated appliances, dark hardwood flooring, an island, brown floors and beige worktops.

FLOOR TILES: Minoli Stelvio Walnut Matt 15.2/61.5
This is an example of a medium sized traditional u-shaped enclosed kitchen in London with porcelain flooring, brown floors, a submerged sink, recessed-panel cabinets, grey cabinets, glass sheet splashback, a breakfast bar, white worktops, beige splashback and integrated appliances.
This is an example of a medium sized traditional u-shaped enclosed kitchen in London with porcelain flooring, brown floors, a submerged sink, recessed-panel cabinets, grey cabinets, glass sheet splashback, a breakfast bar, white worktops, beige splashback and integrated appliances.

This Beautiful Country Farmhouse rests upon 5 acres among the most incredible large Oak Trees and Rolling Meadows in all of Asheville, North Carolina. Heart-beats relax to resting rates and warm, cozy feelings surplus when your eyes lay on this astounding masterpiece. The long paver driveway invites with meticulously landscaped grass, flowers and shrubs. Romantic Window Boxes accentuate high quality finishes of handsomely stained woodwork and trim with beautifully painted Hardy Wood Siding. Your gaze enhances as you saunter over an elegant walkway and approach the stately front-entry double doors. Warm welcomes and good times are happening inside this home with an enormous Open Concept Floor Plan. High Ceilings with a Large, Classic Brick Fireplace and stained Timber Beams and Columns adjoin the Stunning Kitchen with Gorgeous Cabinets, Leathered Finished Island and Luxurious Light Fixtures. There is an exquisite Butlers Pantry just off the kitchen with multiple shelving for crystal and dishware and the large windows provide natural light and views to enjoy. Another fireplace and sitting area are adjacent to the kitchen. The large Master Bath boasts His & Hers Marble Vanity's and connects to the spacious Master Closet with built-in seating and an island to accommodate attire. Upstairs are three guest bedrooms with views overlooking the country side. Quiet bliss awaits in this loving nest amiss the sweet hills of North Carolina.
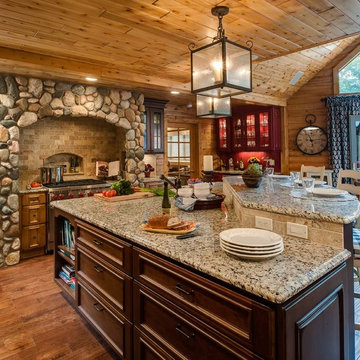
Medium sized rustic l-shaped open plan kitchen in Miami with raised-panel cabinets, dark wood cabinets, granite worktops, beige splashback, stone tiled splashback, integrated appliances, medium hardwood flooring, an island, brown floors and grey worktops.

Beaded inset cabinets were used in this kitchen. White cabinets with a grey glaze add depth and warmth. An accent tile was used behind the 48" dual fuel wolf range and paired with a 3x6 subway tile.
Kitchen with Beige Splashback and Integrated Appliances Ideas and Designs
1