Kitchen with Beige Splashback and Multicoloured Worktops Ideas and Designs
Refine by:
Budget
Sort by:Popular Today
81 - 100 of 4,318 photos
Item 1 of 3
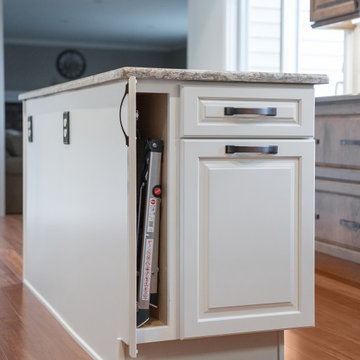
This stunning traditional kitchen designed by Curtis Lumber Co. Inc. utilizes rich wood cabinetry and quartz countertops. The perimeter cabinets are Merillat Masterpiece in the Fairlane Square Door Style in Cherry Wood with a Husk finish. The Island cabinet is Fairlane Square also, but in Maple wood with a canvas finish. Cambria countertops in Canongate & Nevern completes the look with hardware from Hardware Resources.
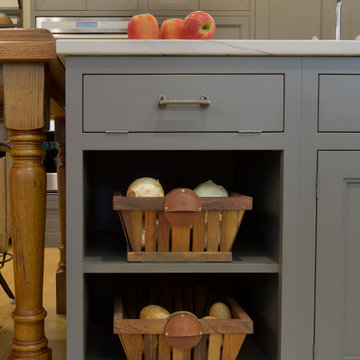
This expansive traditional kitchen by senior designer, Randy O'Kane and Architect, Clark Neuringer, features Bilotta Collection cabinet in a custom color. Randy says, the best part about working with this client was that she loves design – and not just interior but she also loves holiday decorating and she has a beautiful sense of aesthetic (and does everything to the nines). For her kitchen she wanted a barn-like feel and it absolutely had to be functional because she both bakes and cooks for her family and neighbors every day. And as the mother of four teenage girls she has a lot of people coming in and out of her home all the time. She wanted her kitchen to be comfortable – not untouchable and not too “done”. When she first met with Bilotta senior designer Randy O’Kane, her #1 comment was: “I’m experiencing white kitchen fatigue”. So right from the start finding the perfect color was the prime focus. The challenge was infusing a center hall colonial with a sense of warmth, comfort and that barn aesthetic without being too rustic which is why they went with a straight greenish grey paint vs. something distressed. The flooring, by Artisan Wood floors, looks reclaimed with its wider long planks and fumed finish. The barn door separating the laundry room and the kitchen was made from hand selected barn wood, made custom according to the client’s detailed specifications, and hung with sliding hardware. The kitchen hardware was really a window sash pull from Rocky Mountain that was repurposed as handles in a living bronze finish mounted horizontally. Glazed brick tile, by Ann Sacks, really helped to embrace the overall concept. Since a lot of parties are hosted out of that space, the kitchen, and butler’s pantry off to the side, needed a good flow as well as areas to bake and stage the creations. Double ovens were a must as well as a 48” Wolf Range and a Rangecraft hood – four ovens are going all the time. Beverage drawers were added to allow others to flow through the kitchen without disturbing the cook. Lots of storage was added for a well-stocked kitchen. A unique detail is double door wall cabinets, some with wire mesh to allow to see their dishes for easy access. In the butler’s pantry, instead of mesh they opted for antique mirror glass fronts. Countertops are a natural quartzite for care free use and a solid wood table, by Brooks Custom, extends of the island, removable for flexibility, making the kitchen and dining area very functional. One of the client’s antique pieces (a hutch) was incorporated into the kitchen to give it a more authentic look as well as another surface to decorate and provide storage. The lighting over the island and breakfast table has exposed Edison bulbs which hearkens to that “barn” lighting. For the sinks, they used a fireclay Herbeau farmhouse on the perimeter and an undermount Rohl sink on the island. Faucets are by Waterworks. Standing back and taking it all in it’s a wonderful collaboration of carefully designed working space and a warm gathering space for family and guests. Bilotta Designer: Randy O’Kane, Architect: Clark Neuringer Architects, posthumously. Photo Credit: Peter Krupenye
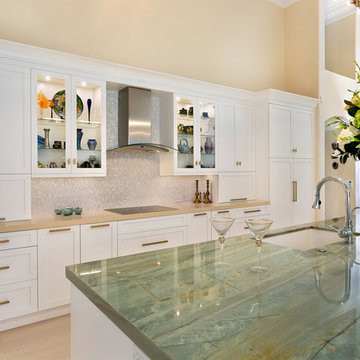
Transitional Kitchen
Medium sized classic l-shaped enclosed kitchen in Miami with a submerged sink, recessed-panel cabinets, white cabinets, marble worktops, beige splashback, mosaic tiled splashback, stainless steel appliances, light hardwood flooring, an island, beige floors and multicoloured worktops.
Medium sized classic l-shaped enclosed kitchen in Miami with a submerged sink, recessed-panel cabinets, white cabinets, marble worktops, beige splashback, mosaic tiled splashback, stainless steel appliances, light hardwood flooring, an island, beige floors and multicoloured worktops.
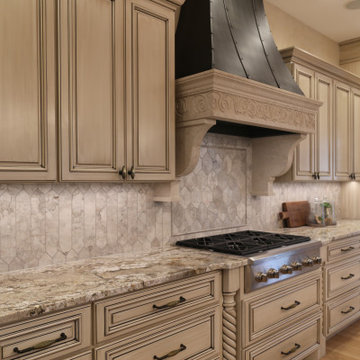
Inspiration for a large u-shaped kitchen/diner in Other with a belfast sink, beaded cabinets, beige cabinets, granite worktops, beige splashback, porcelain splashback, stainless steel appliances, medium hardwood flooring, multiple islands, brown floors, multicoloured worktops and a vaulted ceiling.
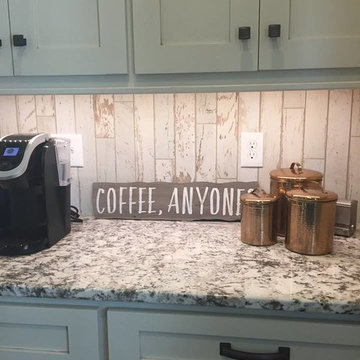
Medium sized rustic l-shaped kitchen/diner in Other with shaker cabinets, beige splashback, stainless steel appliances, dark hardwood flooring, an island, brown floors, beige cabinets, granite worktops, wood splashback and multicoloured worktops.
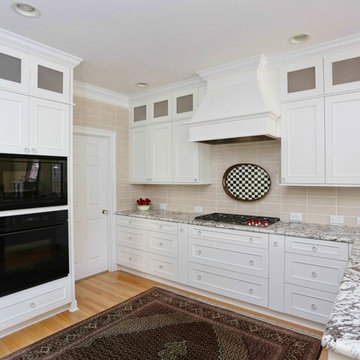
This classic white kitchen sets a beautiful backdrop for the homeowners fun black and white Mackenzie-Childs collection and the 7' x 10' Persian Tabrez rug in Herati design. Countertops of leathered Delicatus Supreme on clean white drawer style cabinetry surround the Wolf cooktop. Off-white 4 x 12 subway tile backsplash is handmade in US by Sonoma Tilemaker. Sink is Truffle colored Silgranit by Blanco. Faucet is polished chrome Hans Grohe 'Focus' Model 04505000. The wall color is Benjamin Moore #176 Goldtone. Love the glass pulls and knobs as finishing touches!
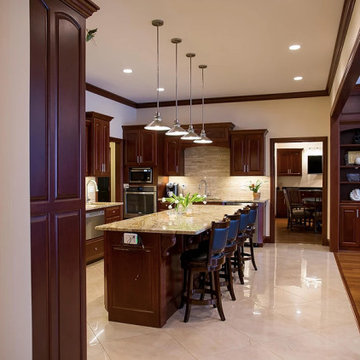
Inspiration for a large modern u-shaped open plan kitchen in Other with a submerged sink, raised-panel cabinets, dark wood cabinets, granite worktops, beige splashback, matchstick tiled splashback, stainless steel appliances, porcelain flooring, an island, beige floors and multicoloured worktops.
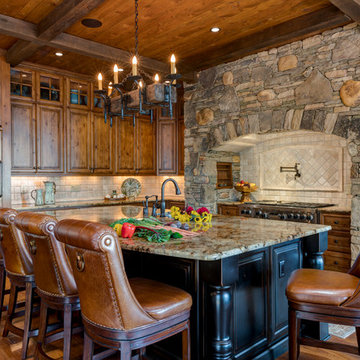
Inspiration for a rustic l-shaped kitchen in Charlotte with raised-panel cabinets, medium wood cabinets, beige splashback, medium hardwood flooring, an island, multicoloured worktops and integrated appliances.
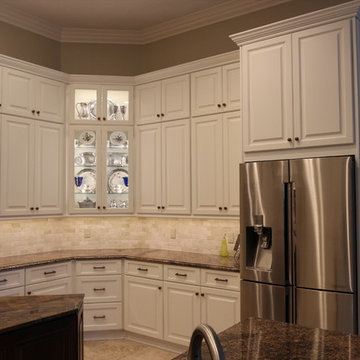
Glass Doors - Display Cabinet
Design ideas for a large classic u-shaped enclosed kitchen in Jacksonville with white cabinets, a double-bowl sink, raised-panel cabinets, granite worktops, beige splashback, porcelain splashback, stainless steel appliances, porcelain flooring, an island, beige floors and multicoloured worktops.
Design ideas for a large classic u-shaped enclosed kitchen in Jacksonville with white cabinets, a double-bowl sink, raised-panel cabinets, granite worktops, beige splashback, porcelain splashback, stainless steel appliances, porcelain flooring, an island, beige floors and multicoloured worktops.
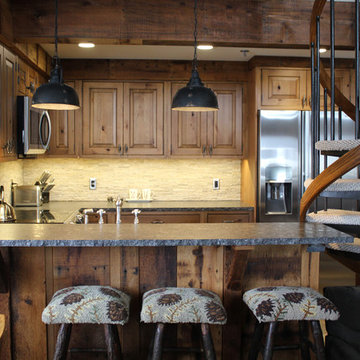
Cabinet Brand: Brookhaven II
Door Style: Madison Raised
Finish Style/Color: Knotty Alder with matte natural/black glaze
Countertop Material: Granite
Countertop Color/Finish: Silver Pearl/Leathered
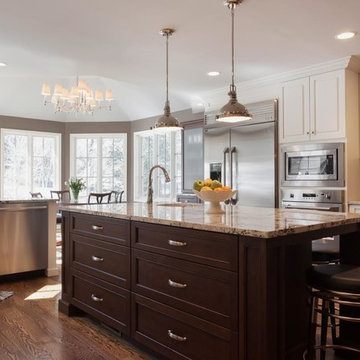
Inspiration for a large traditional u-shaped kitchen/diner in Philadelphia with a submerged sink, raised-panel cabinets, white cabinets, granite worktops, beige splashback, porcelain splashback, stainless steel appliances, dark hardwood flooring, brown floors and multicoloured worktops.
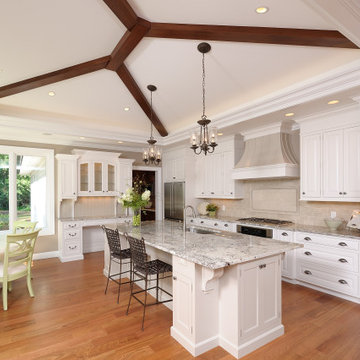
A beautiful white kitchen with a unique ceiling design
Inspiration for a medium sized classic l-shaped kitchen with a submerged sink, flat-panel cabinets, white cabinets, beige splashback, stainless steel appliances, medium hardwood flooring, an island, brown floors, multicoloured worktops and a drop ceiling.
Inspiration for a medium sized classic l-shaped kitchen with a submerged sink, flat-panel cabinets, white cabinets, beige splashback, stainless steel appliances, medium hardwood flooring, an island, brown floors, multicoloured worktops and a drop ceiling.
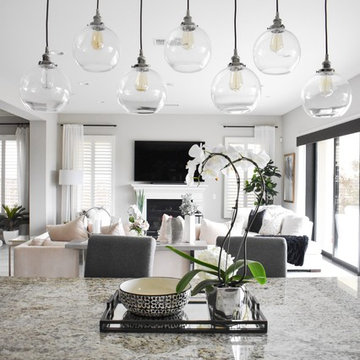
Inspiration for a large contemporary open plan kitchen in Orange County with dark wood cabinets, granite worktops, beige splashback, ceramic splashback, stainless steel appliances, ceramic flooring, multiple islands, grey floors and multicoloured worktops.
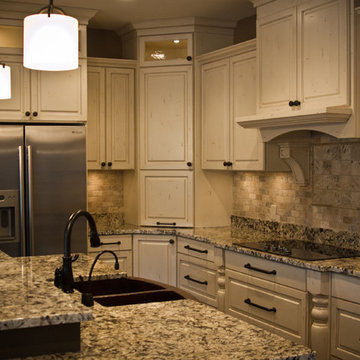
This Traditional style kitchen includes off-white distressed cabinetry, hand constructed and finished by Woodways builders. Oil rubbed bronze hardware highlights the darker flecks within the granite countertops. Corner cabinet maximizes storage space and includes a countertop appliance condo to hide toasters, coffee makers, etc. Glass panels in the upper cabinets lighten the visual weight of the cabinetry.
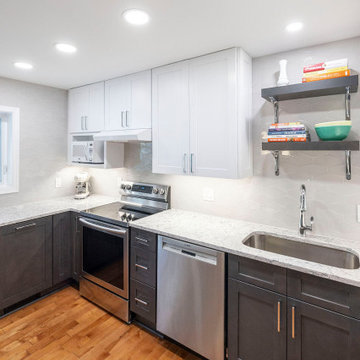
Contemporary kitchen project in Delray , Alexandria with two tone cabinets, floating shelves, backsplash and quartz
countertop. Small kitchen & dining combination with chandelier.

A custom kitchen in Rustic Hickory with a Distressed Painted Alder Island. Rich wood tones pair nicely with the lovely view of the woods and creek out the kitchen windows. The island draws your attention without distracting from the overall beauty of the home and setting.
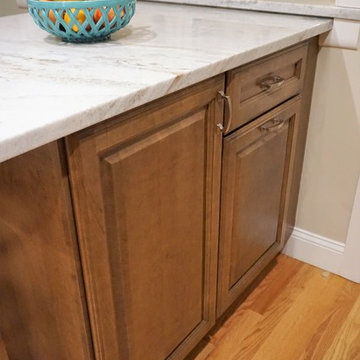
Medium sized classic l-shaped kitchen/diner in Providence with a belfast sink, raised-panel cabinets, brown cabinets, quartz worktops, beige splashback, metro tiled splashback, stainless steel appliances, light hardwood flooring, an island and multicoloured worktops.
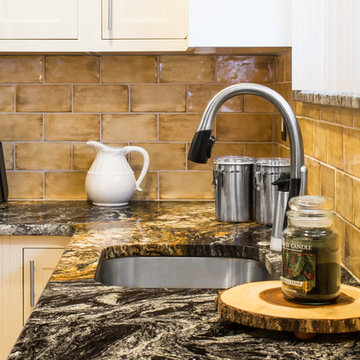
Designer: Michele Hennessy
Design, Fabrication and photography by MacLaren Kitchen and Bath
Cabinetry: Conestoga Inset painted in Dover White, all plywood construction with cushion close drawers and doors.
Decorative Hardware: Classic Bar Pulls by Top Knobs
Countertops: Magma Circa Granite with ¼” Round Over Edge.
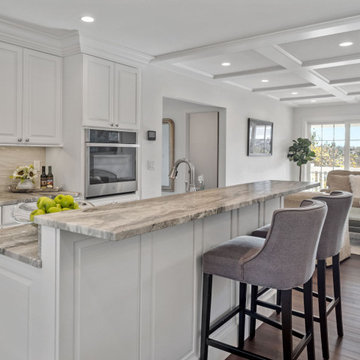
Shingle details and handsome stone accents give this traditional carriage house the look of days gone by while maintaining all of the convenience of today. The goal for this home was to maximize the views of the lake and this three-story home does just that. With multi-level porches and an abundance of windows facing the water. The exterior reflects character, timelessness, and architectural details to create a traditional waterfront home.
The exterior details include curved gable rooflines, crown molding, limestone accents, cedar shingles, arched limestone head garage doors, corbels, and an arched covered porch. Objectives of this home were open living and abundant natural light. This waterfront home provides space to accommodate entertaining, while still living comfortably for two. The interior of the home is distinguished as well as comfortable.
Graceful pillars at the covered entry lead into the lower foyer. The ground level features a bonus room, full bath, walk-in closet, and garage. Upon entering the main level, the south-facing wall is filled with numerous windows to provide the entire space with lake views and natural light. The hearth room with a coffered ceiling and covered terrace opens to the kitchen and dining area.
The best views were saved on the upper level for the master suite. Third-floor of this traditional carriage house is a sanctuary featuring an arched opening covered porch, two walk-in closets, and an en suite bathroom with a tub and shower.
Round Lake carriage house is located in Charlevoix, Michigan. Round lake is the best natural harbor on Lake Michigan. Surrounded by the City of Charlevoix, it is uniquely situated in an urban center, but with access to thousands of acres of the beautiful waters of northwest Michigan. The lake sits between Lake Michigan to the west and Lake Charlevoix to the east.

This rustic custom home is the epitome of the Northern Michigan lifestyle, nestled in the hills near Boyne Mountain ski resort. The exterior features intricate detailing from the heavy corbels and metal roofing to the board and batten beams and cedar siding.
From the moment you enter the craftsman style home, you're greeted with a taste of the outdoors. The home's cabinetry, flooring, and paneling boast intriguing textures and multiple wood flavors. The home is a clear reflection of the homeowners' warm and inviting personalities.
Kitchen with Beige Splashback and Multicoloured Worktops Ideas and Designs
5