Kitchen with Beige Splashback and Painted Wood Flooring Ideas and Designs
Refine by:
Budget
Sort by:Popular Today
1 - 20 of 208 photos
Item 1 of 3

Our client, with whom we had worked on a number of projects over the years, enlisted our help in transforming her family’s beloved but deteriorating rustic summer retreat, built by her grandparents in the mid-1920’s, into a house that would be livable year-‘round. It had served the family well but needed to be renewed for the decades to come without losing the flavor and patina they were attached to.
The house was designed by Ruth Adams, a rare female architect of the day, who also designed in a similar vein a nearby summer colony of Vassar faculty and alumnae.
To make Treetop habitable throughout the year, the whole house had to be gutted and insulated. The raw homosote interior wall finishes were replaced with plaster, but all the wood trim was retained and reused, as were all old doors and hardware. The old single-glazed casement windows were restored, and removable storm panels fitted into the existing in-swinging screen frames. New windows were made to match the old ones where new windows were added. This approach was inherently sustainable, making the house energy-efficient while preserving most of the original fabric.
Changes to the original design were as seamless as possible, compatible with and enhancing the old character. Some plan modifications were made, and some windows moved around. The existing cave-like recessed entry porch was enclosed as a new book-lined entry hall and a new entry porch added, using posts made from an oak tree on the site.
The kitchen and bathrooms are entirely new but in the spirit of the place. All the bookshelves are new.
A thoroughly ramshackle garage couldn’t be saved, and we replaced it with a new one built in a compatible style, with a studio above for our client, who is a writer.
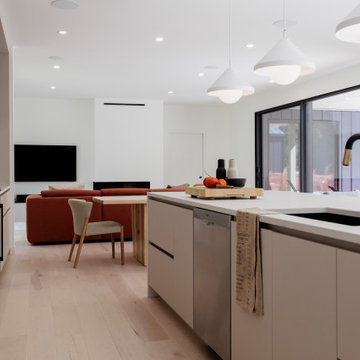
This house has an impressive natural light. It was therefore essential to highlight it! This kitchen exudes a warm and welcoming atmosphere, just like our customers!
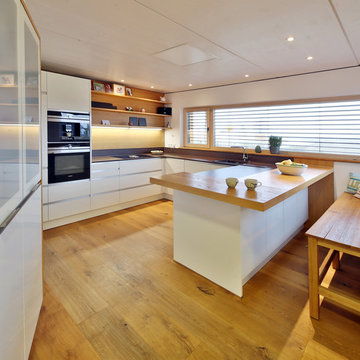
Nixdorf Fotografie
Photo of a medium sized contemporary u-shaped open plan kitchen in Munich with flat-panel cabinets, white cabinets, painted wood flooring, a breakfast bar, black worktops, a built-in sink, beige splashback, black appliances and brown floors.
Photo of a medium sized contemporary u-shaped open plan kitchen in Munich with flat-panel cabinets, white cabinets, painted wood flooring, a breakfast bar, black worktops, a built-in sink, beige splashback, black appliances and brown floors.

A cute mission style home in downtown Sacramento is home to a couple whose style runs a little more eclectic. We elevated the cabinets to the fullest height of the wall and topped with textured painted mesh lit uppers. We kept the original soapstone counters and redesigned the lower base cabinets for more functionality and a modern aesthetic. All painted surfaces including the wood floors are Farrow and Ball. What makes this space really special? The swing of course!
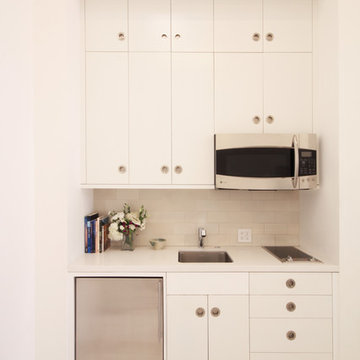
John Milander Architects
Inspiration for a medium sized modern single-wall open plan kitchen in Los Angeles with a submerged sink, flat-panel cabinets, white cabinets, engineered stone countertops, beige splashback, metro tiled splashback, stainless steel appliances, painted wood flooring and no island.
Inspiration for a medium sized modern single-wall open plan kitchen in Los Angeles with a submerged sink, flat-panel cabinets, white cabinets, engineered stone countertops, beige splashback, metro tiled splashback, stainless steel appliances, painted wood flooring and no island.
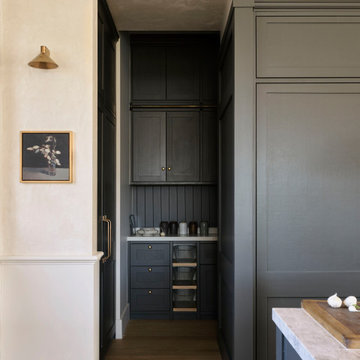
Expansive country open plan kitchen in Sydney with shaker cabinets, blue cabinets, beige splashback, stainless steel appliances, an island, painted wood flooring, marble worktops, marble splashback, brown floors and multicoloured worktops.
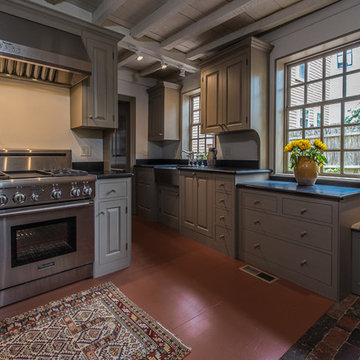
Beautiful Hand-Hewn beams grace this historic space and compliment the painted hand-made cabinetry - open shelves hold collection of antique pitchers
Photo of a medium sized classic galley enclosed kitchen in Boston with a belfast sink, grey cabinets, granite worktops, stainless steel appliances, painted wood flooring, no island, raised-panel cabinets and beige splashback.
Photo of a medium sized classic galley enclosed kitchen in Boston with a belfast sink, grey cabinets, granite worktops, stainless steel appliances, painted wood flooring, no island, raised-panel cabinets and beige splashback.
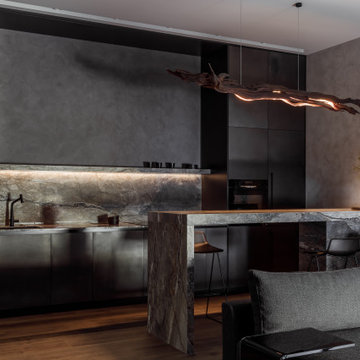
Inspiration for a contemporary single-wall kitchen/diner in Moscow with a submerged sink, flat-panel cabinets, distressed cabinets, marble worktops, beige splashback, marble splashback, black appliances, painted wood flooring, an island and grey worktops.
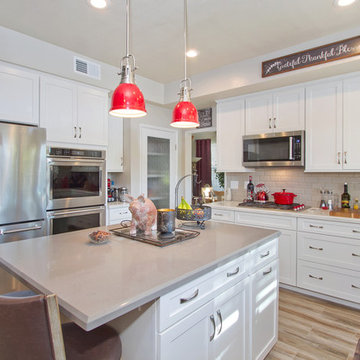
This bright white kitchen in Temecula features painted linen Waypoint cabinets and Della Terra quartz Lagoz countertops. The subway fawn bevel tile backsplash pairs perfectly with the rest of the kitchen materials and new stainless steel appliances. Photos by Preview First.
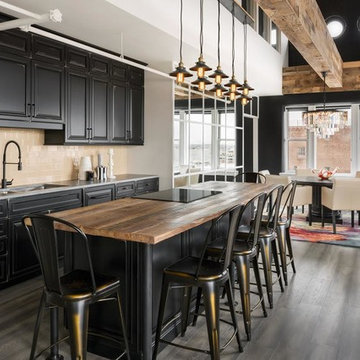
Inspiration for a large rustic single-wall kitchen/diner in St Louis with a built-in sink, raised-panel cabinets, black cabinets, wood worktops, beige splashback, ceramic splashback, black appliances, painted wood flooring, an island, grey floors and brown worktops.
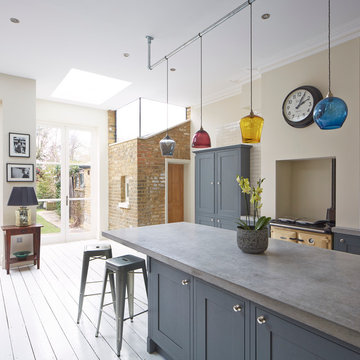
Photos: David Parmiter
Large traditional kitchen in London with shaker cabinets, blue cabinets, concrete worktops, beige splashback, metro tiled splashback and painted wood flooring.
Large traditional kitchen in London with shaker cabinets, blue cabinets, concrete worktops, beige splashback, metro tiled splashback and painted wood flooring.
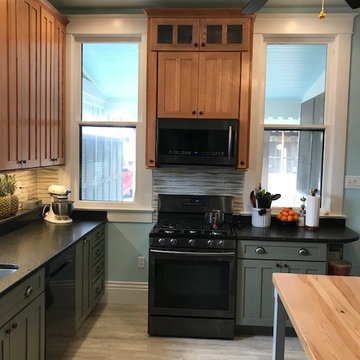
Lisa McCoy
This is an example of a medium sized traditional l-shaped kitchen pantry in Louisville with a submerged sink, shaker cabinets, green cabinets, granite worktops, beige splashback, ceramic splashback, stainless steel appliances, painted wood flooring, an island and grey floors.
This is an example of a medium sized traditional l-shaped kitchen pantry in Louisville with a submerged sink, shaker cabinets, green cabinets, granite worktops, beige splashback, ceramic splashback, stainless steel appliances, painted wood flooring, an island and grey floors.
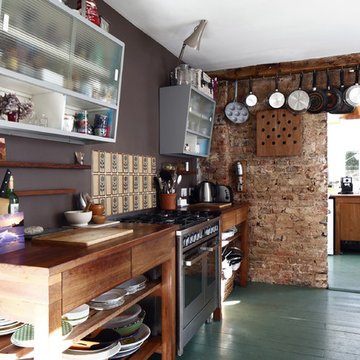
Emma Wood
Inspiration for a medium sized urban single-wall kitchen/diner in Sussex with open cabinets, medium wood cabinets, wood worktops, beige splashback, ceramic splashback, stainless steel appliances, painted wood flooring, no island and green floors.
Inspiration for a medium sized urban single-wall kitchen/diner in Sussex with open cabinets, medium wood cabinets, wood worktops, beige splashback, ceramic splashback, stainless steel appliances, painted wood flooring, no island and green floors.
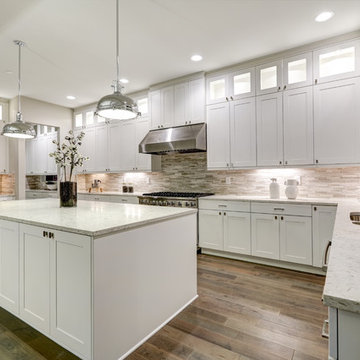
White marble counter tops complete this mid-century modern kitchen.
Photo of a large midcentury kitchen/diner in Los Angeles with white cabinets, marble worktops, beige splashback, limestone splashback, stainless steel appliances, painted wood flooring, an island and beige floors.
Photo of a large midcentury kitchen/diner in Los Angeles with white cabinets, marble worktops, beige splashback, limestone splashback, stainless steel appliances, painted wood flooring, an island and beige floors.
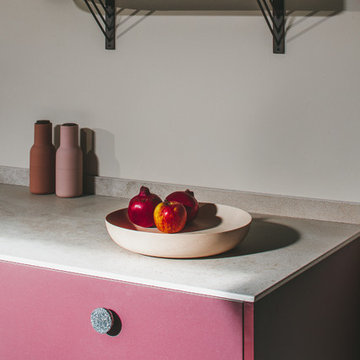
Photographer - Brett Charles
Photo of a small contemporary single-wall open plan kitchen in Other with a built-in sink, flat-panel cabinets, red cabinets, composite countertops, beige splashback, stone slab splashback, integrated appliances, painted wood flooring, no island, black floors and beige worktops.
Photo of a small contemporary single-wall open plan kitchen in Other with a built-in sink, flat-panel cabinets, red cabinets, composite countertops, beige splashback, stone slab splashback, integrated appliances, painted wood flooring, no island, black floors and beige worktops.
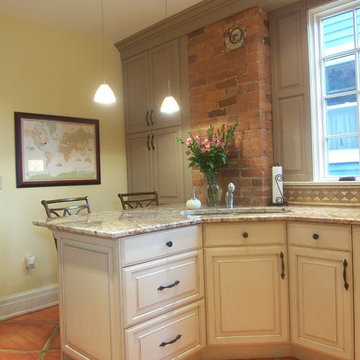
Photo of a medium sized romantic l-shaped enclosed kitchen in Cincinnati with a submerged sink, raised-panel cabinets, distressed cabinets, granite worktops, beige splashback, porcelain splashback, integrated appliances, painted wood flooring and a breakfast bar.
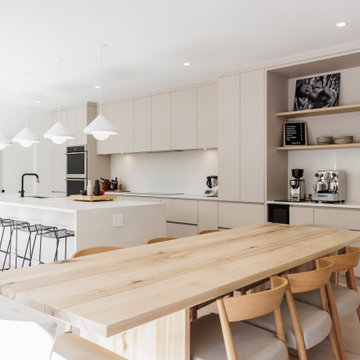
This house has an impressive natural light. It was therefore essential to highlight it! This kitchen exudes a warm and welcoming atmosphere, just like our customers!
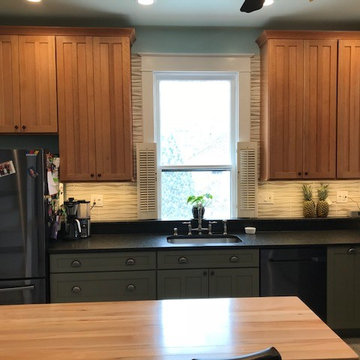
Lisa McCoy
Photo of a medium sized classic l-shaped kitchen pantry in Louisville with a submerged sink, shaker cabinets, green cabinets, granite worktops, beige splashback, ceramic splashback, stainless steel appliances, painted wood flooring, an island and grey floors.
Photo of a medium sized classic l-shaped kitchen pantry in Louisville with a submerged sink, shaker cabinets, green cabinets, granite worktops, beige splashback, ceramic splashback, stainless steel appliances, painted wood flooring, an island and grey floors.
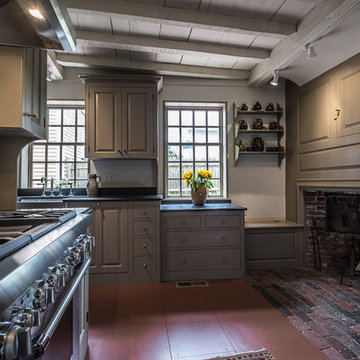
A clear example of painted cabinetry that blends seamlessly with existing architectural millwork
This is an example of a medium sized classic galley enclosed kitchen in Boston with a belfast sink, grey cabinets, stainless steel appliances, painted wood flooring, no island, raised-panel cabinets, granite worktops and beige splashback.
This is an example of a medium sized classic galley enclosed kitchen in Boston with a belfast sink, grey cabinets, stainless steel appliances, painted wood flooring, no island, raised-panel cabinets, granite worktops and beige splashback.
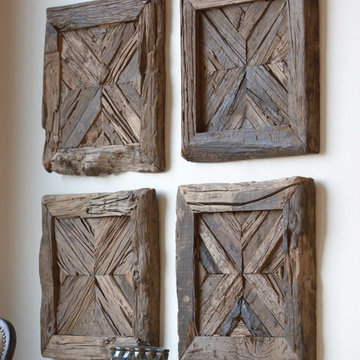
Rustic natural wood wall art.
Photo of a medium sized rustic galley open plan kitchen in New York with a belfast sink, beaded cabinets, beige cabinets, marble worktops, beige splashback, glass sheet splashback, coloured appliances, painted wood flooring and an island.
Photo of a medium sized rustic galley open plan kitchen in New York with a belfast sink, beaded cabinets, beige cabinets, marble worktops, beige splashback, glass sheet splashback, coloured appliances, painted wood flooring and an island.
Kitchen with Beige Splashback and Painted Wood Flooring Ideas and Designs
1