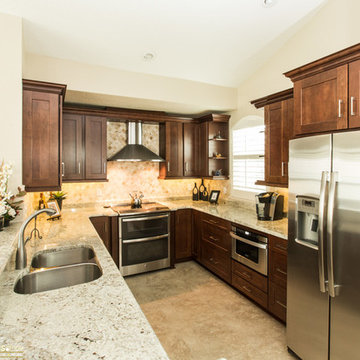Kitchen with Beige Splashback and Porcelain Flooring Ideas and Designs
Refine by:
Budget
Sort by:Popular Today
1 - 20 of 18,546 photos
Item 1 of 3

Inspiration for a contemporary u-shaped kitchen/diner in London with quartz worktops, stainless steel appliances, porcelain flooring, an island, grey floors, beige worktops, a submerged sink, flat-panel cabinets, medium wood cabinets, beige splashback and granite splashback.

Simon Taylor Furniture was commissioned to undertake the full refurbishment of an existing kitchen space in a Victorian railway cottage in a small village, near Aylesbury. The clients were seeking a light, bright traditional Shaker kitchen that would include plenty of storage and seating for two people. In addition to removing the old kitchen, they also laid a new floor using 60 x60cm floor tiles in Lakestone Ivory Matt by Minoli, prior to installing the new kitchen.
All cabinetry was handmade at the Simon Taylor Furniture cabinet workshop in Bierton, near Aylesbury, and it was handpainted in Skimming Stone by Farrow & Ball. The Shaker design includes cot bead frames with Ovolo bead moulding on the inner edge of each door, with tongue and groove panelling in the peninsula recess and as end panels to add contrast. Above the tall cabinetry and overhead cupboards is the Simon Taylor Furniture classic cornice to the ceiling. All internal carcases and dovetail drawer boxes are made of oak, with open shelving in oak as an accent detail. The white window pelmets feature the same Ovolo design with LED lighting at the base, and were also handmade at the workshop. The worktops and upstands, featured throughout the kitchen, are made from 20mm thick quartz with a double pencil edge in Vicenza by CRL Stone.
The working kitchen area was designed in an L-shape with a wet run beneath the main feature window and the cooking run against an internal wall. The wet run includes base cabinets for bins and utility items in addition to a 60cm integrated dishwasher by Siemens with deep drawers to one side. At the centre is a farmhouse sink by Villeroy & Boch with a dual lever mixer tap by Perrin & Rowe.
The overhead cabinetry for the cooking run includes three storage cupboards and a housing for a 45cm built-in Microwave by Siemens. The base cabinetry beneath includes two sets of soft-opening cutlery and storage drawers on either side of a Britannia range cooker that the clients already owned. Above the glass splashback is a concealed canopy hood, also by Siemens.
Intersecting the 16sq. metre space is a stylish curved peninsula with a tongue and grooved recess beneath the worktop that has space for two counter stools, a feature that was integral to the initial brief. At the curved end of the peninsula is a double-door crockery cabinet and on the wall above it are open shelves in oak, inset with LED downlights, next to a tall white radiator by Zehnder.
To the left of the peninsula is an integrated French Door fridge freezer by Fisher & Paykel on either side of two tall shallow cabinets, which are installed into a former doorway to a utility room, which now has a new doorway next to it. The cabinetry door fronts feature a broken façade to add further detail to this Shaker kitchen. Directly opposite the fridge freezer, the corner space next to doors that lead to the formal dining room now has a tall pantry larder with oak internal shelving and spice racks inside the double doors. All cup handles and ball knobs are by Hafele.

キッチン
Design ideas for a medium sized modern galley open plan kitchen in Nagoya with beige cabinets, tile countertops, beige splashback, ceramic splashback, porcelain flooring, an island and white worktops.
Design ideas for a medium sized modern galley open plan kitchen in Nagoya with beige cabinets, tile countertops, beige splashback, ceramic splashback, porcelain flooring, an island and white worktops.

This is an example of a small bohemian l-shaped kitchen/diner in Minneapolis with an integrated sink, recessed-panel cabinets, blue cabinets, composite countertops, beige splashback, porcelain flooring, no island, grey floors and beige worktops.

This coastal home is located in Carlsbad, California! With some remodeling and vision this home was transformed into a peaceful retreat. The remodel features an open concept floor plan with the living room flowing into the dining room and kitchen. The kitchen is made gorgeous by its custom cabinetry with a flush mount ceiling vent. The dining room and living room are kept open and bright with a soft home furnishing for a modern beach home. The beams on ceiling in the family room and living room are an eye-catcher in a room that leads to a patio with canyon views and a stunning outdoor space!
Design by Signature Designs Kitchen Bath
Contractor ADR Design & Remodel
Photos by San Diego Interior Photography

Сергей Ананьев
Design ideas for a medium sized contemporary u-shaped kitchen/diner in Moscow with a single-bowl sink, flat-panel cabinets, green cabinets, composite countertops, ceramic splashback, porcelain flooring, multi-coloured floors, white worktops, beige splashback, black appliances and a breakfast bar.
Design ideas for a medium sized contemporary u-shaped kitchen/diner in Moscow with a single-bowl sink, flat-panel cabinets, green cabinets, composite countertops, ceramic splashback, porcelain flooring, multi-coloured floors, white worktops, beige splashback, black appliances and a breakfast bar.
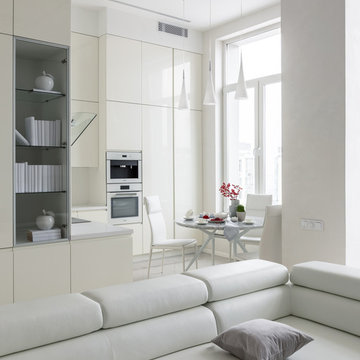
Фото Михаил Степанов.
Photo of a small contemporary l-shaped open plan kitchen in Moscow with flat-panel cabinets, white cabinets, beige splashback, white appliances, porcelain flooring, no island, beige floors and white worktops.
Photo of a small contemporary l-shaped open plan kitchen in Moscow with flat-panel cabinets, white cabinets, beige splashback, white appliances, porcelain flooring, no island, beige floors and white worktops.

This kitchen was constructed using Medallion Gold series cabinets. The clients chose a flat panel craftsman style door in the cherry wood species with a chestnut finish. The kitchen includes a bar fridge, under cabinet lighting, and an island with an under mount sink.
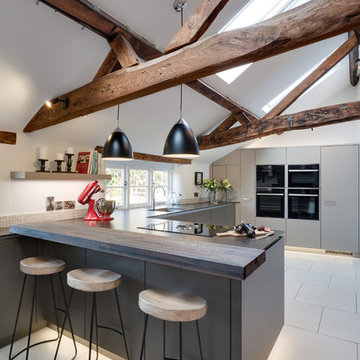
Lisa Lodwig Photography
Design ideas for a medium sized classic l-shaped enclosed kitchen in Gloucestershire with a single-bowl sink, flat-panel cabinets, grey cabinets, quartz worktops, beige splashback, mosaic tiled splashback, integrated appliances and porcelain flooring.
Design ideas for a medium sized classic l-shaped enclosed kitchen in Gloucestershire with a single-bowl sink, flat-panel cabinets, grey cabinets, quartz worktops, beige splashback, mosaic tiled splashback, integrated appliances and porcelain flooring.
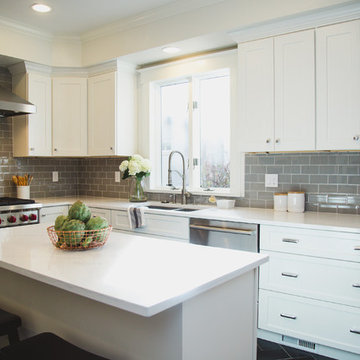
Coryn Nelson
Photo of a medium sized traditional u-shaped enclosed kitchen in Denver with a submerged sink, shaker cabinets, white cabinets, engineered stone countertops, beige splashback, metro tiled splashback, stainless steel appliances, porcelain flooring and an island.
Photo of a medium sized traditional u-shaped enclosed kitchen in Denver with a submerged sink, shaker cabinets, white cabinets, engineered stone countertops, beige splashback, metro tiled splashback, stainless steel appliances, porcelain flooring and an island.

"A Kitchen for Architects" by Jamee Parish Architects, LLC. This project is within an old 1928 home. The kitchen was expanded and a small addition was added to provide a mudroom and powder room. It was important the the existing character in this home be complimented and mimicked in the new spaces.
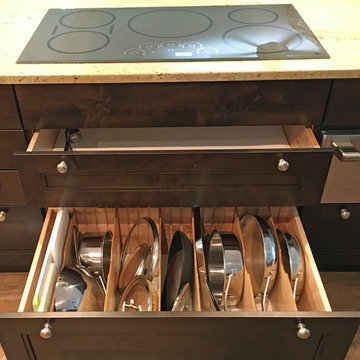
Among the 27 drawers in this kitchen is this extra-deep divided drawer that will accommodate 13" skillets.
Design ideas for a medium sized classic l-shaped open plan kitchen in Houston with a single-bowl sink, shaker cabinets, dark wood cabinets, granite worktops, beige splashback, stone tiled splashback, stainless steel appliances, porcelain flooring, an island and beige floors.
Design ideas for a medium sized classic l-shaped open plan kitchen in Houston with a single-bowl sink, shaker cabinets, dark wood cabinets, granite worktops, beige splashback, stone tiled splashback, stainless steel appliances, porcelain flooring, an island and beige floors.
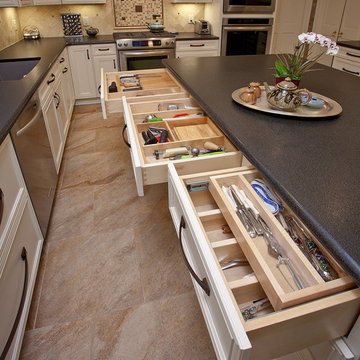
Ray Strawbridge Commercial Photography
Drawer organizers inside the beautiful soft cream maple cabinets from Showplace provide lots of handy convenience.

Huge Contemporary Kitchen
Designer: Teri Turan
Photo of an expansive classic u-shaped kitchen in Atlanta with a belfast sink, shaker cabinets, white cabinets, engineered stone countertops, beige splashback, glass tiled splashback, stainless steel appliances, porcelain flooring, an island, beige floors and white worktops.
Photo of an expansive classic u-shaped kitchen in Atlanta with a belfast sink, shaker cabinets, white cabinets, engineered stone countertops, beige splashback, glass tiled splashback, stainless steel appliances, porcelain flooring, an island, beige floors and white worktops.
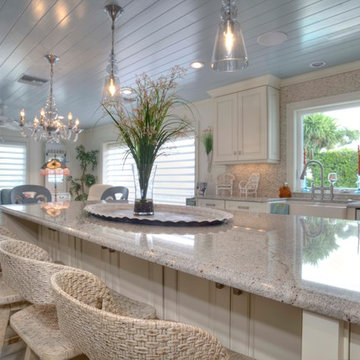
http://www.casabellaproductions.com/
Inspiration for a large traditional u-shaped kitchen/diner in Tampa with a belfast sink, raised-panel cabinets, white cabinets, granite worktops, beige splashback, stone tiled splashback, stainless steel appliances, porcelain flooring and an island.
Inspiration for a large traditional u-shaped kitchen/diner in Tampa with a belfast sink, raised-panel cabinets, white cabinets, granite worktops, beige splashback, stone tiled splashback, stainless steel appliances, porcelain flooring and an island.
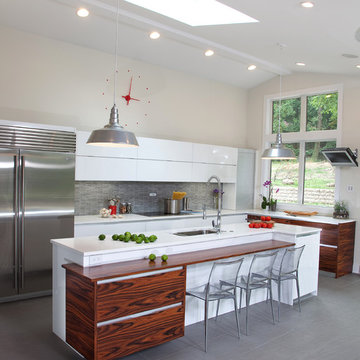
Ken Lauben
Inspiration for a large contemporary kitchen/diner in New York with flat-panel cabinets, white cabinets, stainless steel appliances, a submerged sink, engineered stone countertops, beige splashback, glass tiled splashback, porcelain flooring and an island.
Inspiration for a large contemporary kitchen/diner in New York with flat-panel cabinets, white cabinets, stainless steel appliances, a submerged sink, engineered stone countertops, beige splashback, glass tiled splashback, porcelain flooring and an island.

Space planning in this kitchen space was essential. We focused on using smaller appliances like the 30" double oven with rang, an 18" dishwasher, and a narrow fridge to allow for more counter space.

Opened galley style kitchen to family room. Custom and purchased cabinet combo.
Design ideas for a small eclectic l-shaped open plan kitchen in Dallas with a built-in sink, shaker cabinets, white cabinets, granite worktops, beige splashback, cement tile splashback, stainless steel appliances, porcelain flooring and an island.
Design ideas for a small eclectic l-shaped open plan kitchen in Dallas with a built-in sink, shaker cabinets, white cabinets, granite worktops, beige splashback, cement tile splashback, stainless steel appliances, porcelain flooring and an island.

Photo of a large scandi kitchen in New York with a belfast sink, shaker cabinets, white cabinets, quartz worktops, beige splashback, metro tiled splashback, integrated appliances, porcelain flooring, beige floors and beige worktops.
Kitchen with Beige Splashback and Porcelain Flooring Ideas and Designs
1
