Kitchen with Beige Splashback and Terrazzo Flooring Ideas and Designs
Refine by:
Budget
Sort by:Popular Today
61 - 80 of 133 photos
Item 1 of 3
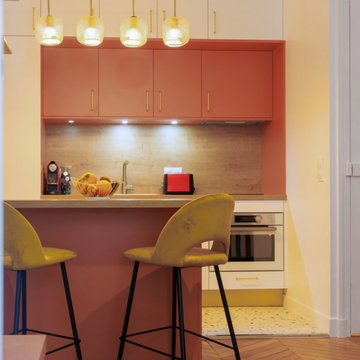
Cette cuisine charmante et compacte est dominée par des meubles en terre cuite avec des touches de moutarde, donnant une ambiance chaleureuse et accueillante.
Un îlot de cuisine spacieux, offrant à la fois un espace de préparation supplémentaire et un lieu de rassemblement convivial.
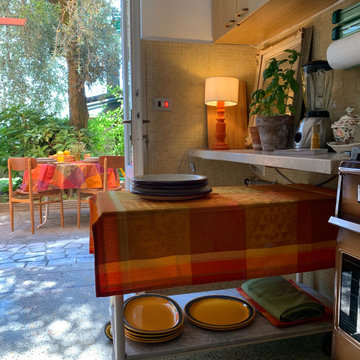
Una cucina dal colore incerto ma in pregevole mosaico è stata rivalutata usando accessori arancioni e verdi. Il pavimento in seminato con bordo in mosaico grigio la rende preziosa nella sua semplicità.
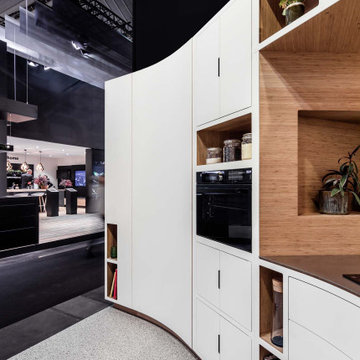
Cuisine toute hauteur courbe. Porte de garde-manger avec rangement, portes fines, électroménager intégré. Acier blanc, bambou et plan de travail inox brossé.
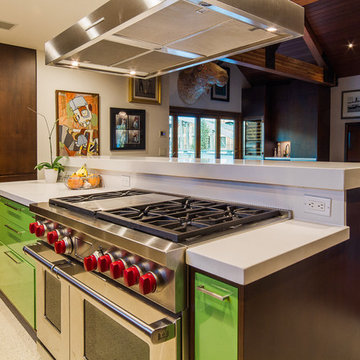
DWL Photography
Inspiration for a large modern u-shaped open plan kitchen in Salt Lake City with an integrated sink, flat-panel cabinets, dark wood cabinets, engineered stone countertops, beige splashback, stone tiled splashback, stainless steel appliances, an island, terrazzo flooring and white floors.
Inspiration for a large modern u-shaped open plan kitchen in Salt Lake City with an integrated sink, flat-panel cabinets, dark wood cabinets, engineered stone countertops, beige splashback, stone tiled splashback, stainless steel appliances, an island, terrazzo flooring and white floors.
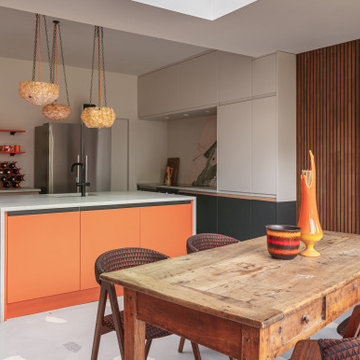
Orange was the core colour with muted greys, concrete and wood to warm up this large space.
While the 70s was core to the style, sleek industrialism was woven in with crittall doors and concrete worktops.
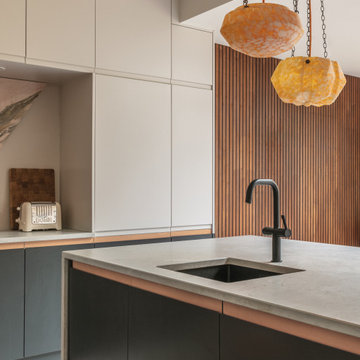
While the 70s was core to the style, sleek industrialism was woven in with crittall doors and concrete worktops.
Photo of a large midcentury grey and cream open plan kitchen in London with a single-bowl sink, flat-panel cabinets, grey cabinets, beige splashback, terrazzo flooring, an island, grey floors and grey worktops.
Photo of a large midcentury grey and cream open plan kitchen in London with a single-bowl sink, flat-panel cabinets, grey cabinets, beige splashback, terrazzo flooring, an island, grey floors and grey worktops.
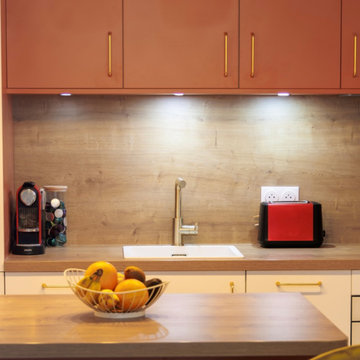
Cette cuisine charmante et compacte est dominée par des meubles en terre cuite avec des touches de moutarde, donnant une ambiance chaleureuse et accueillante.
Un îlot de cuisine spacieux, offrant à la fois un espace de préparation supplémentaire et un lieu de rassemblement convivial.
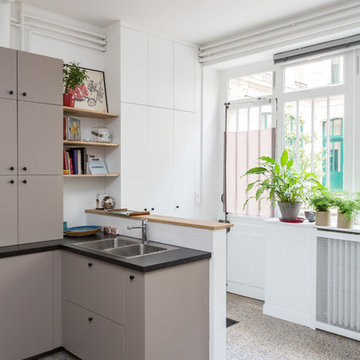
Transformer un ancien atelier en appartement. Les enfants ayant tous quitté la maison, Corina et son mari ont décidé de revenir sur Paris et d’habiter une surface plus petite. Nos clients ont fait l’acquistion d’anciens ateliers très lumineux. Ces derniers servaient jusqu’alors de bureau, il nous a fallu repenser entièrement l’aménagement pour rendre la surface habitable et conviviale.
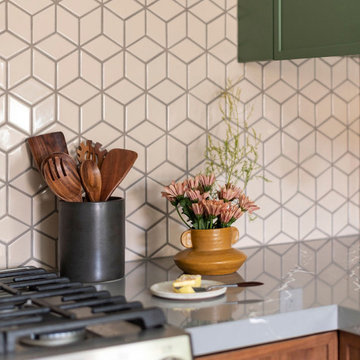
Cambria countertops are industry leader in the quartz world because it comes with a great sealer from the manufacturer. This helps non staining of the quartz and you don't need trivets for your hot cast iron pan that's coming out of the oven. This engineered countertop has been made to last. Quartz in general is very durable and low maintenance; however, Cambria takes it to another level making the the, "Ferrari of the Quartz World".
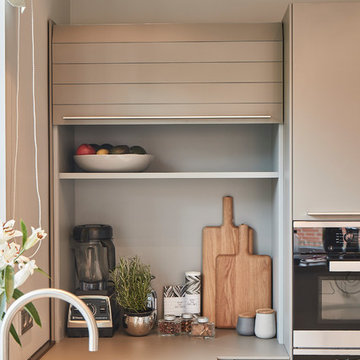
Photo of a large contemporary l-shaped open plan kitchen in Hamburg with an integrated sink, flat-panel cabinets, grey cabinets, wood worktops, beige splashback, wood splashback, stainless steel appliances, terrazzo flooring, a breakfast bar, beige floors and beige worktops.
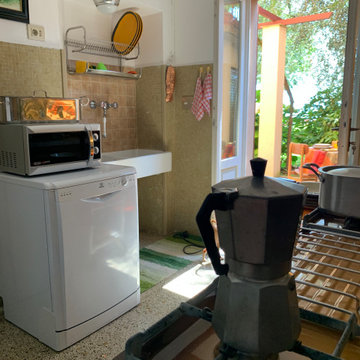
Una cucina dal colore incerto ma in pregevole mosaico è stata rivalutata usando accessori arancioni e verdi. Il pavimento in seminato con bordo in mosaico grigio la rende preziosa nella sua semplicità.
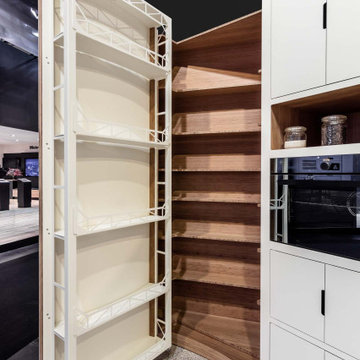
Cuisine toute hauteur courbe. Porte de garde-manger avec rangement, portes fines, électroménager intégré. Acier blanc, bambou et plan de travail inox brossé.

Medium sized modern galley enclosed kitchen in Paris with a single-bowl sink, green cabinets, laminate countertops, beige splashback, ceramic splashback, integrated appliances, terrazzo flooring, no island, multi-coloured floors and brown worktops.
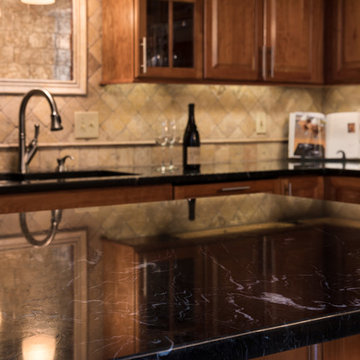
Mark Morand
Photo of a small classic u-shaped kitchen/diner in Boston with a submerged sink, raised-panel cabinets, medium wood cabinets, granite worktops, beige splashback, travertine splashback, stainless steel appliances, terrazzo flooring and a breakfast bar.
Photo of a small classic u-shaped kitchen/diner in Boston with a submerged sink, raised-panel cabinets, medium wood cabinets, granite worktops, beige splashback, travertine splashback, stainless steel appliances, terrazzo flooring and a breakfast bar.
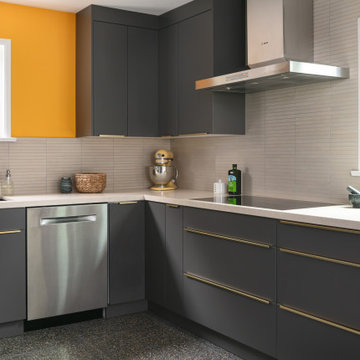
Modernizing a mid-century Adam's hill home was an enjoyable project indeed.
The kitchen cabinets are modern European frameless in a dark deep gray with a touch of earth tone in it.
The golden hard integrated on top and sized for each door and drawer individually.
The floor that ties it all together is 24"x24" black Terrazzo tile (about 1" thick).
The neutral countertop by Cambria with a honed finish with almost perfectly matching backsplash tile sheets of 1"x10" limestone look-a-like tile.
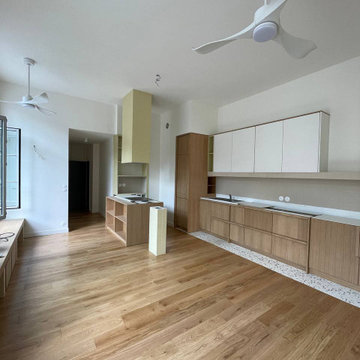
Cuisine en cours de finition : le plan de travail sera posé dans quelques semaines. Elle a été réalisée entièrement sur mesure par un menuisier. Le pied de l'ilôt central permettra de créer un coin repas, une fois le plan de travail posé
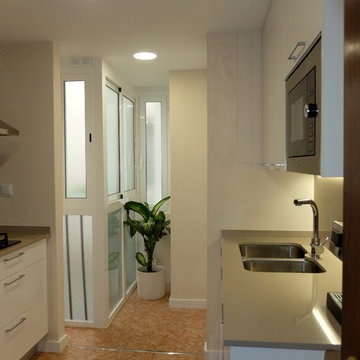
Accesible Reformas
Inspiration for a medium sized contemporary single-wall enclosed kitchen in Barcelona with a double-bowl sink, flat-panel cabinets, white cabinets, engineered stone countertops, beige splashback, stainless steel appliances, terrazzo flooring and no island.
Inspiration for a medium sized contemporary single-wall enclosed kitchen in Barcelona with a double-bowl sink, flat-panel cabinets, white cabinets, engineered stone countertops, beige splashback, stainless steel appliances, terrazzo flooring and no island.
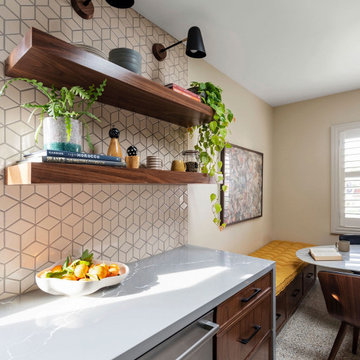
The custom floating shelves are mounted with metal brackets so each shelf can hold unto 60lbs each. The base of the sconces from Cedar and Moss also match the stain color of the floating shelves giving it a harmonious look.
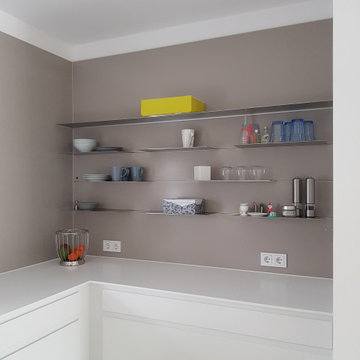
Planung und Umbau einer Küche. Fronten hochglanz poliert, grifflos. Arbeitsplatte in Mineralwerkstoff weiß fugenlos vor Ort verklebt.
Rückwand mit Fensterausschnitt
Rückwand mit Regalschienen werkzeuglos verstellbar
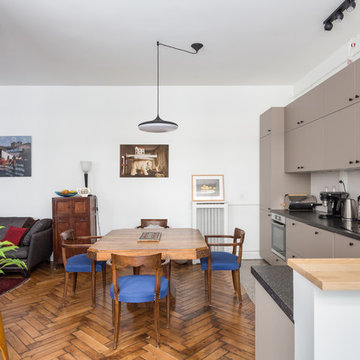
Transformer un ancien atelier en appartement. Les enfants ayant tous quitté la maison, Corina et son mari ont décidé de revenir sur Paris et d’habiter une surface plus petite. Nos clients ont fait l’acquistion d’anciens ateliers très lumineux. Ces derniers servaient jusqu’alors de bureau, il nous a fallu repenser entièrement l’aménagement pour rendre la surface habitable et conviviale.
Kitchen with Beige Splashback and Terrazzo Flooring Ideas and Designs
4